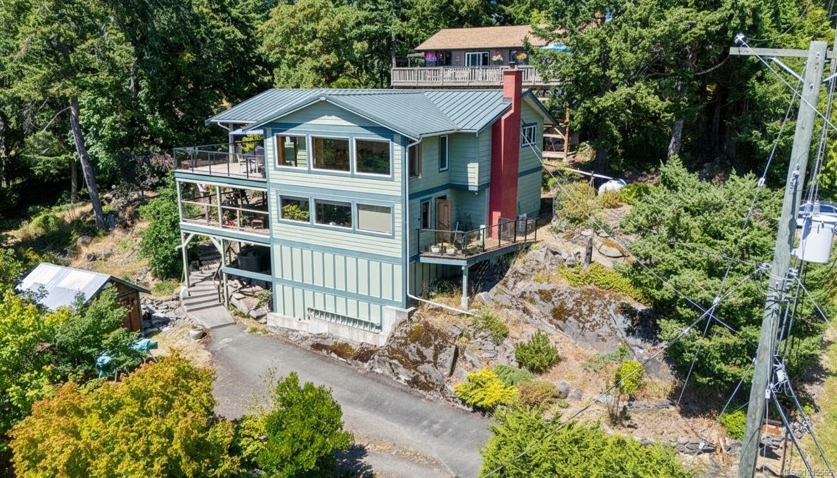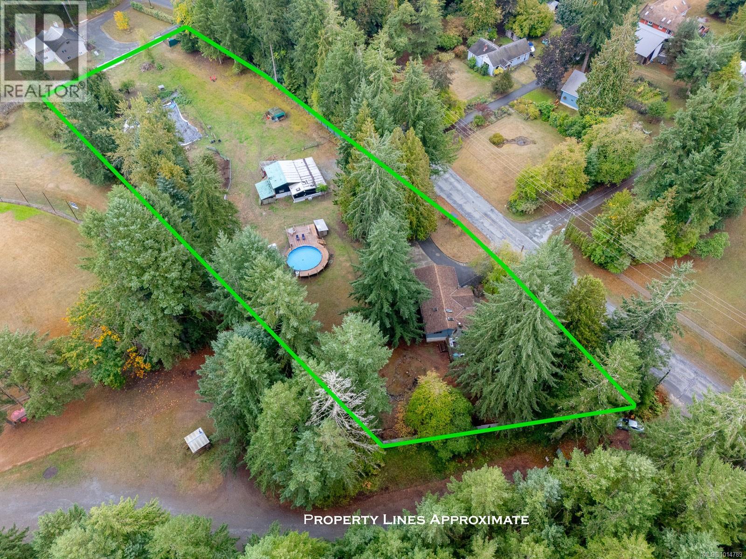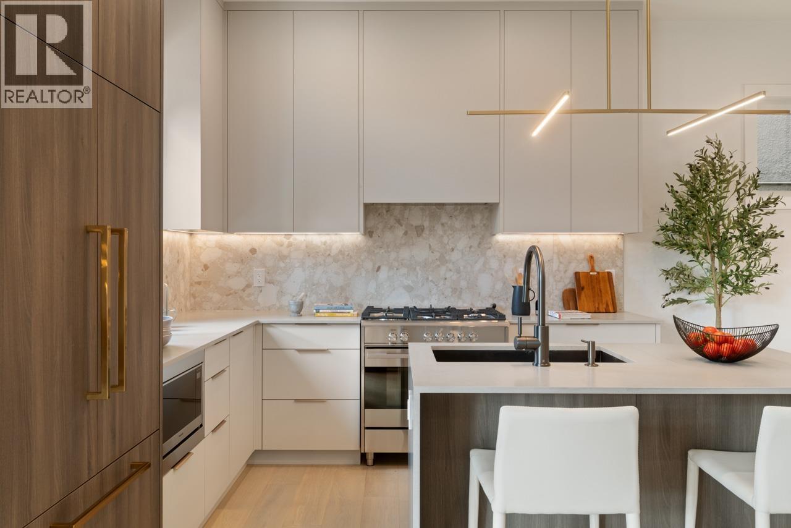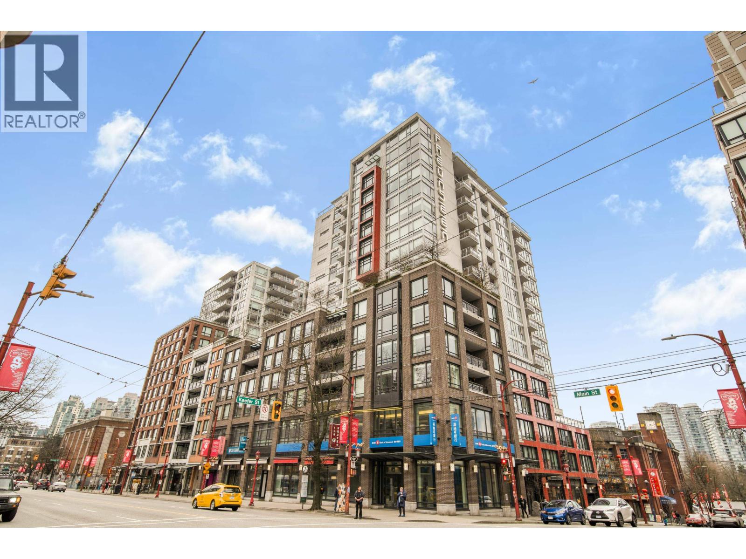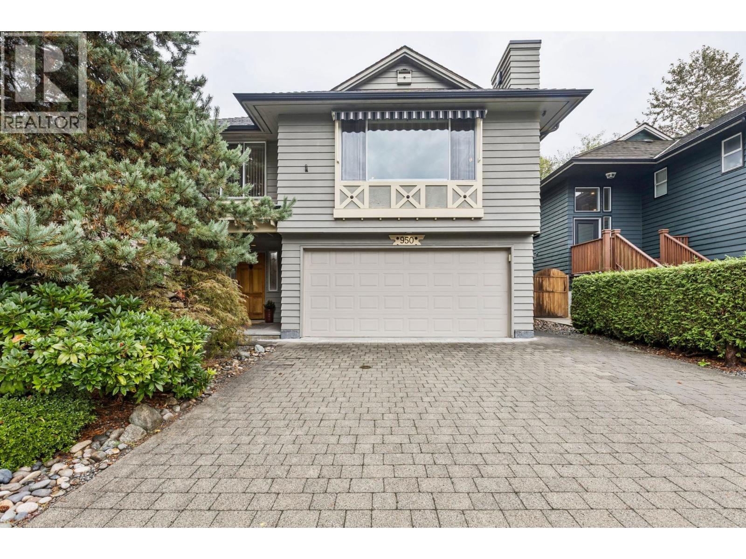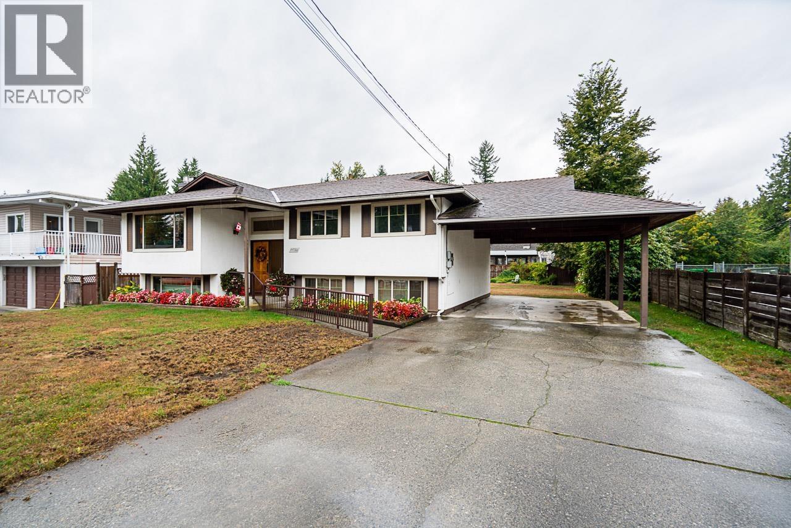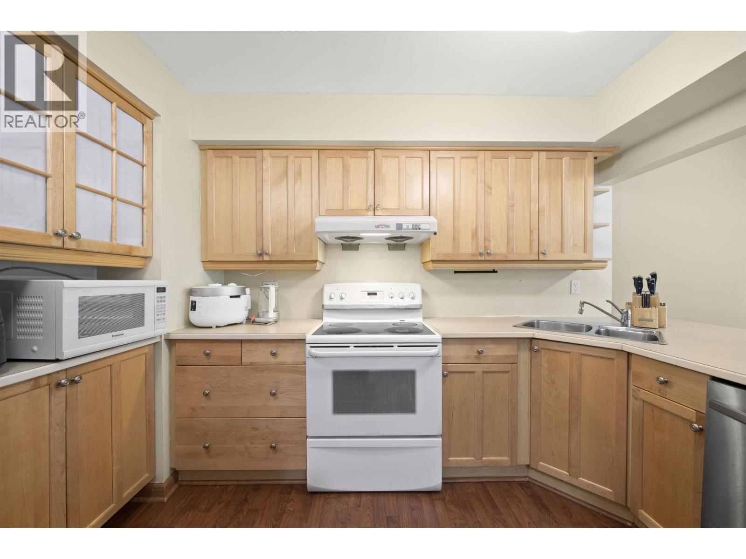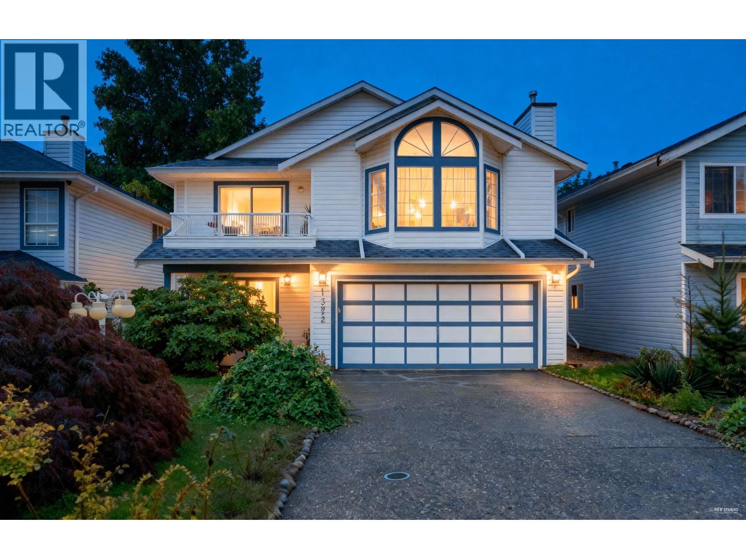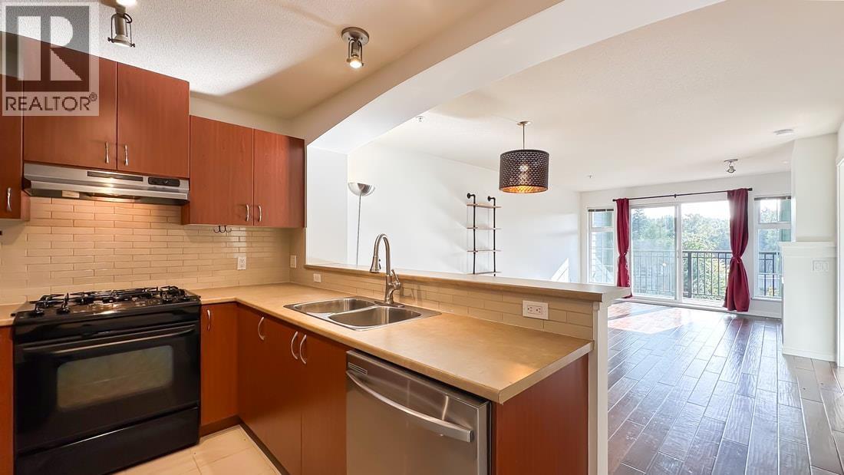- Houseful
- BC
- North Cowichan
- V0R
- 9023 Crofton Rd
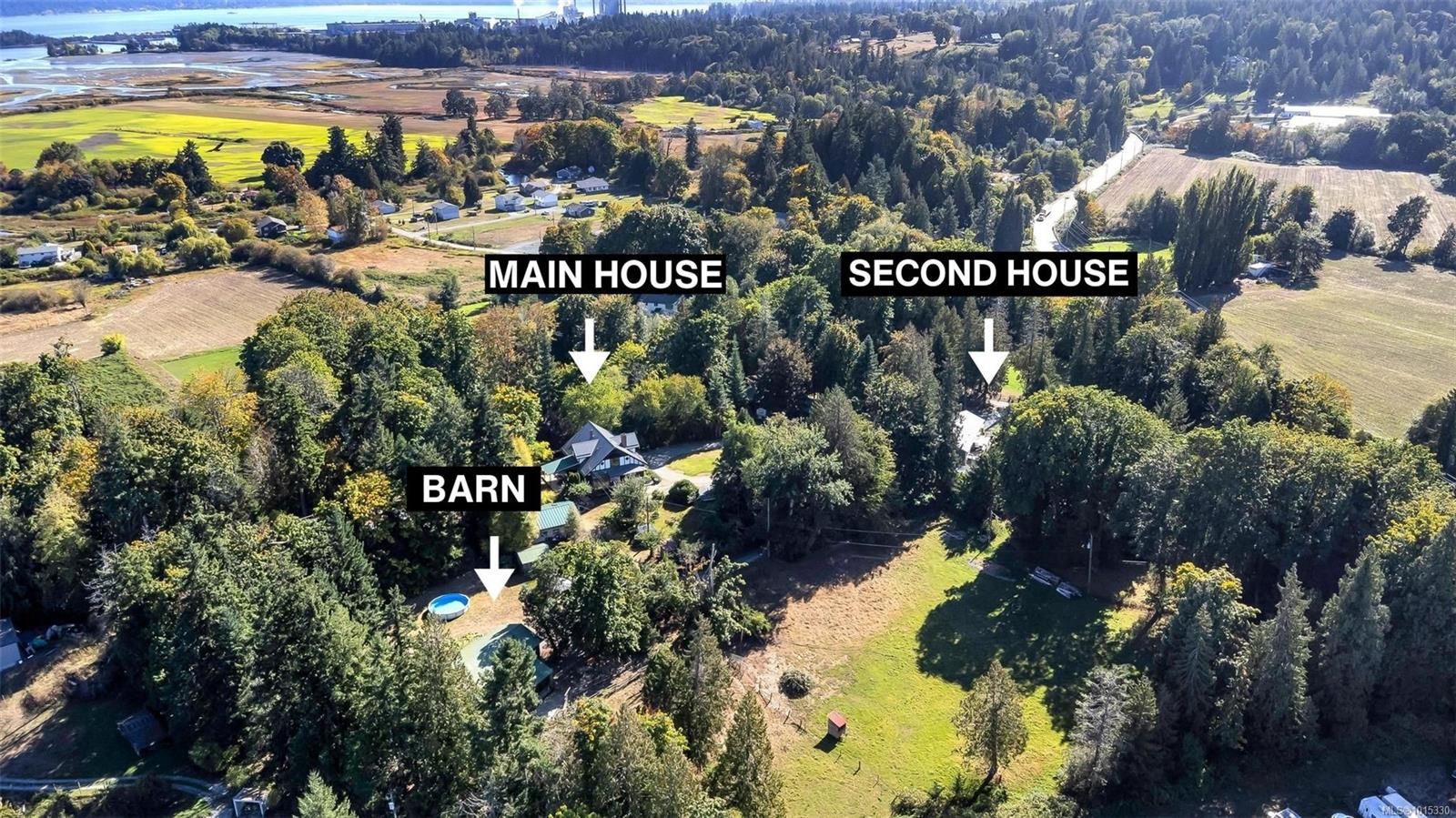
9023 Crofton Rd
9023 Crofton Rd
Highlights
Description
- Home value ($/Sqft)$347/Sqft
- Time on Housefulnew 8 hours
- Property typeResidential
- Lot size9.82 Acres
- Year built1993
- Garage spaces1
- Mortgage payment
Two Homes on 10 acres! This versatile property offers two separate homes, a large barn and multiple outbuildings. The 5000sf main home, built in 1993, incorporates beautiful historic features including 9’ wood beamed ceilings, wood wainscotting, windows, doors, trim and a grand hallway leading to an oversize oak staircase, as well as modern updates, a renovated 2 bed plus office in-law suite, newer metal roof and septic and heat pump. The 2021 one level, almost 1800sf 2nd home has a flexible layout and its own driveway and yard for privacy—perfect for family or rental income. The property is fully fenced with sheep fenced pastures, established gardens, apple, pear, and grapes, plus community water and wells. Outbuildings include a huge barn with loft and bathroom, 5-bay implement shed, workshop/garage, and a small greenhouse. In the ALR with farm status, this is an ideal setup for a hobby farm, rural retreat, or multi-generational living.
Home overview
- Cooling Air conditioning
- Heat type Baseboard, electric, forced air, wood
- Sewer/ septic Septic system
- Construction materials Frame wood
- Foundation Concrete perimeter, slab
- Roof Asphalt shingle, metal
- # garage spaces 1
- # parking spaces 10
- Has garage (y/n) Yes
- Parking desc Additional parking, carport, driveway, garage, rv access/parking
- # total bathrooms 5.0
- # of above grade bedrooms 7
- # of rooms 22
- Has fireplace (y/n) Yes
- Laundry information In house, in unit
- County North cowichan municipality of
- Area Duncan
- Water source Cooperative, well: drilled, well: shallow
- Zoning description Agricultural
- Directions 236720
- Exposure East
- Lot size (acres) 9.82
- Basement information Finished
- Building size 6908
- Mls® # 1015330
- Property sub type Single family residence
- Status Active
- Tax year 2024
- Bathroom Second
Level: 2nd - Primary bedroom Second: 5.182m X 5.486m
Level: 2nd - Bedroom Second: 2.946m X 4.115m
Level: 2nd - Ensuite Second
Level: 2nd - Bedroom Second: 4.623m X 3.454m
Level: 2nd - Bedroom Second: 4.572m X 3.658m
Level: 2nd - Bedroom Lower: 3.683m X 2.769m
Level: Lower - Living room Lower: 6.198m X 2.692m
Level: Lower - Kitchen Lower: 4.47m X 6.426m
Level: Lower - Bedroom Lower: 3.226m X 2.819m
Level: Lower - Office Lower: 2.438m X 3.581m
Level: Lower - Bathroom Lower
Level: Lower - Office Main: 4.623m X 3.708m
Level: Main - Living room Main: 4.623m X 7.01m
Level: Main - Kitchen Main: 4.572m X 4.115m
Level: Main - Dining room Main: 4.572m X 5.258m
Level: Main - Bathroom Main
Level: Main - Kitchen Other: 5.182m X 3.835m
Level: Other - Bathroom Other
Level: Other - Living room Other: 4.597m X 3.912m
Level: Other - Dining room Other: 2.743m X 3.835m
Level: Other - Primary bedroom Other: 4.572m X 3.912m
Level: Other
- Listing type identifier Idx

$-6,397
/ Month


