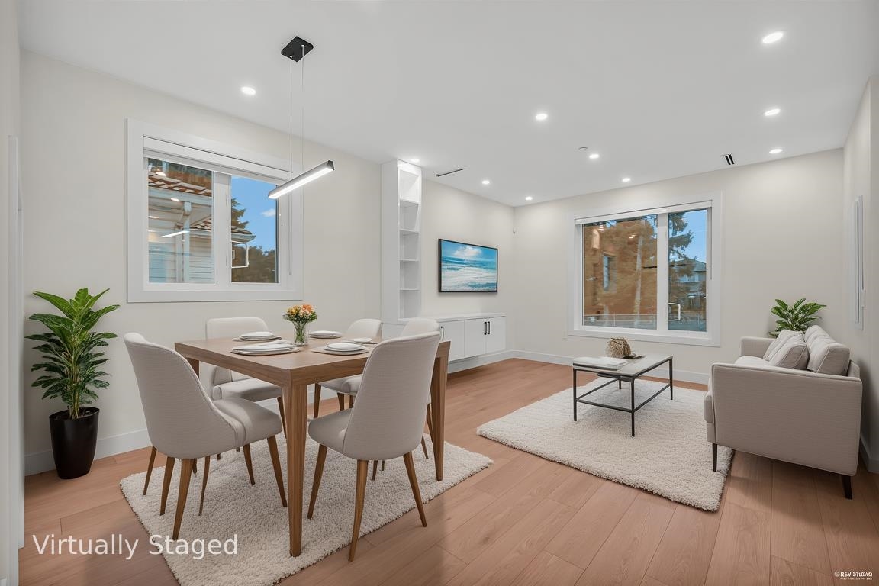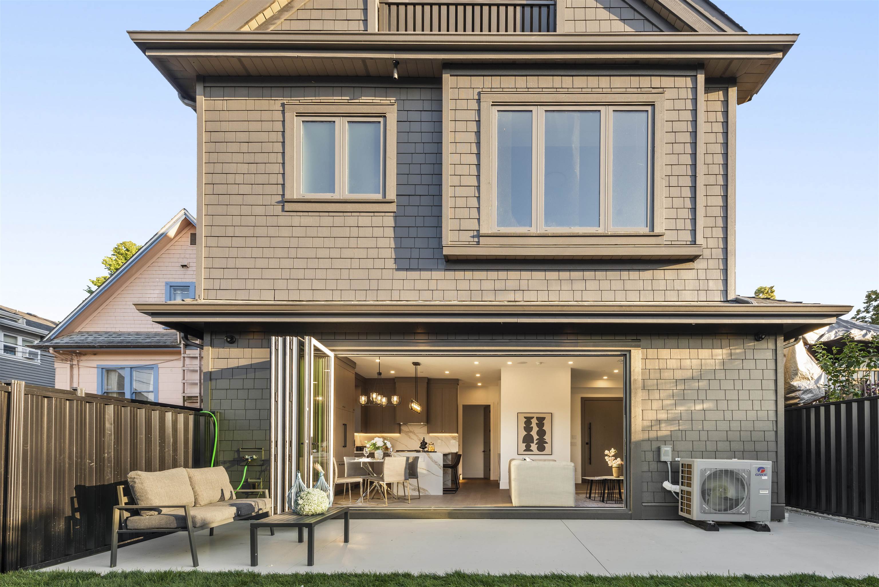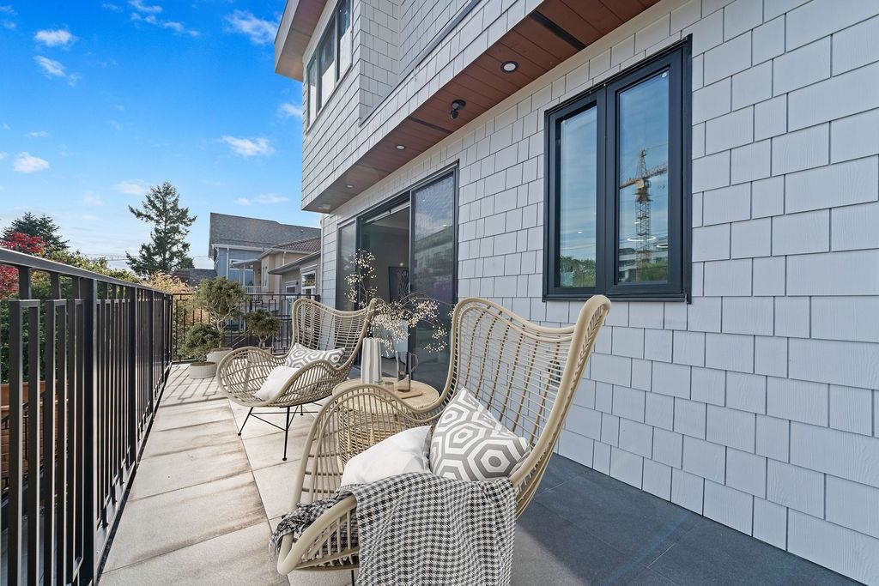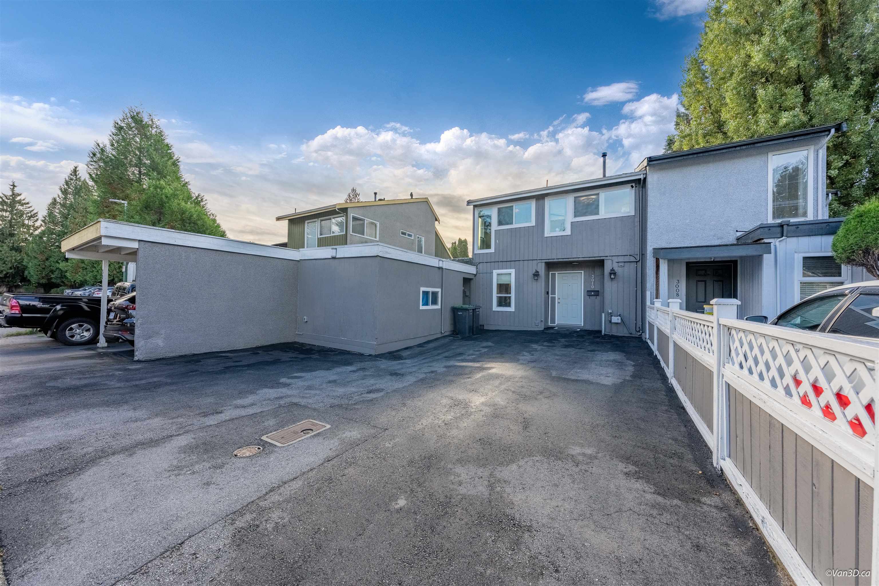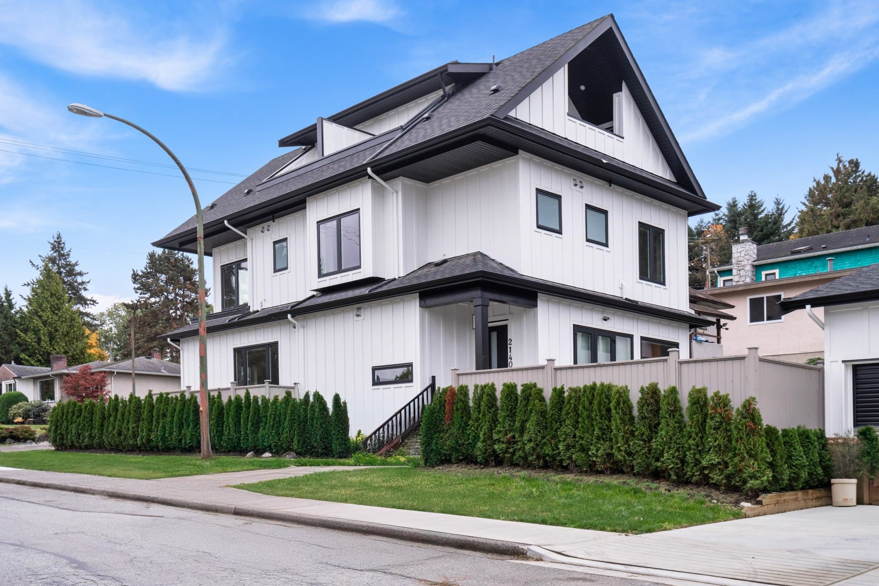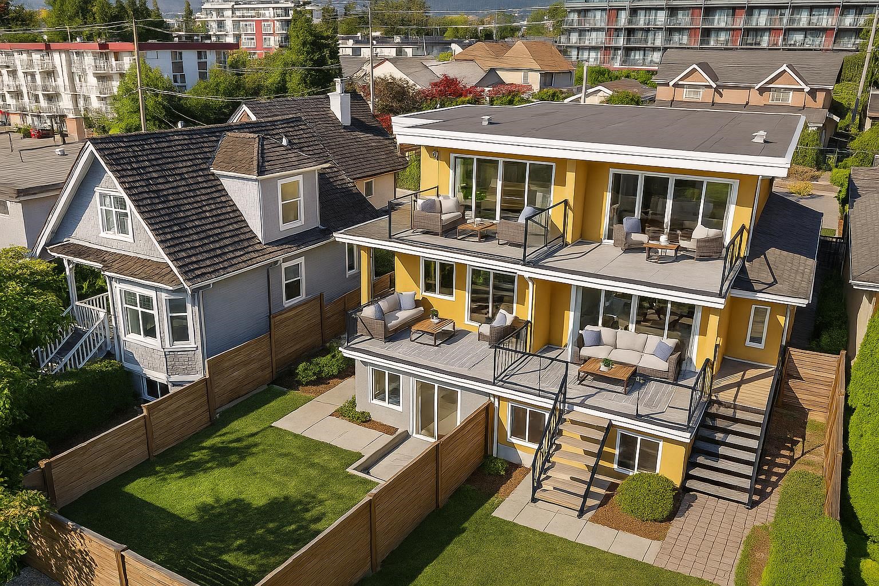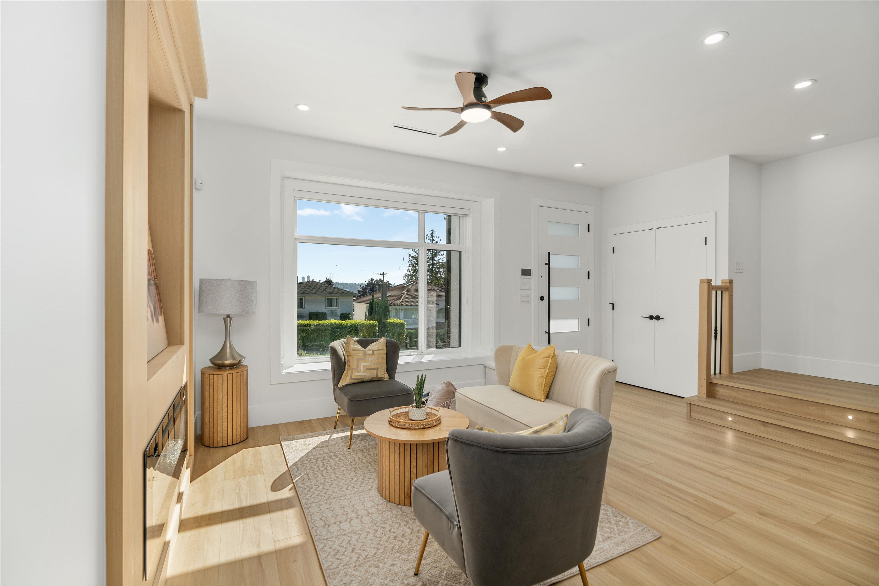- Houseful
- BC
- North Cowichan
- V0R
- 9975 Victoria Rd
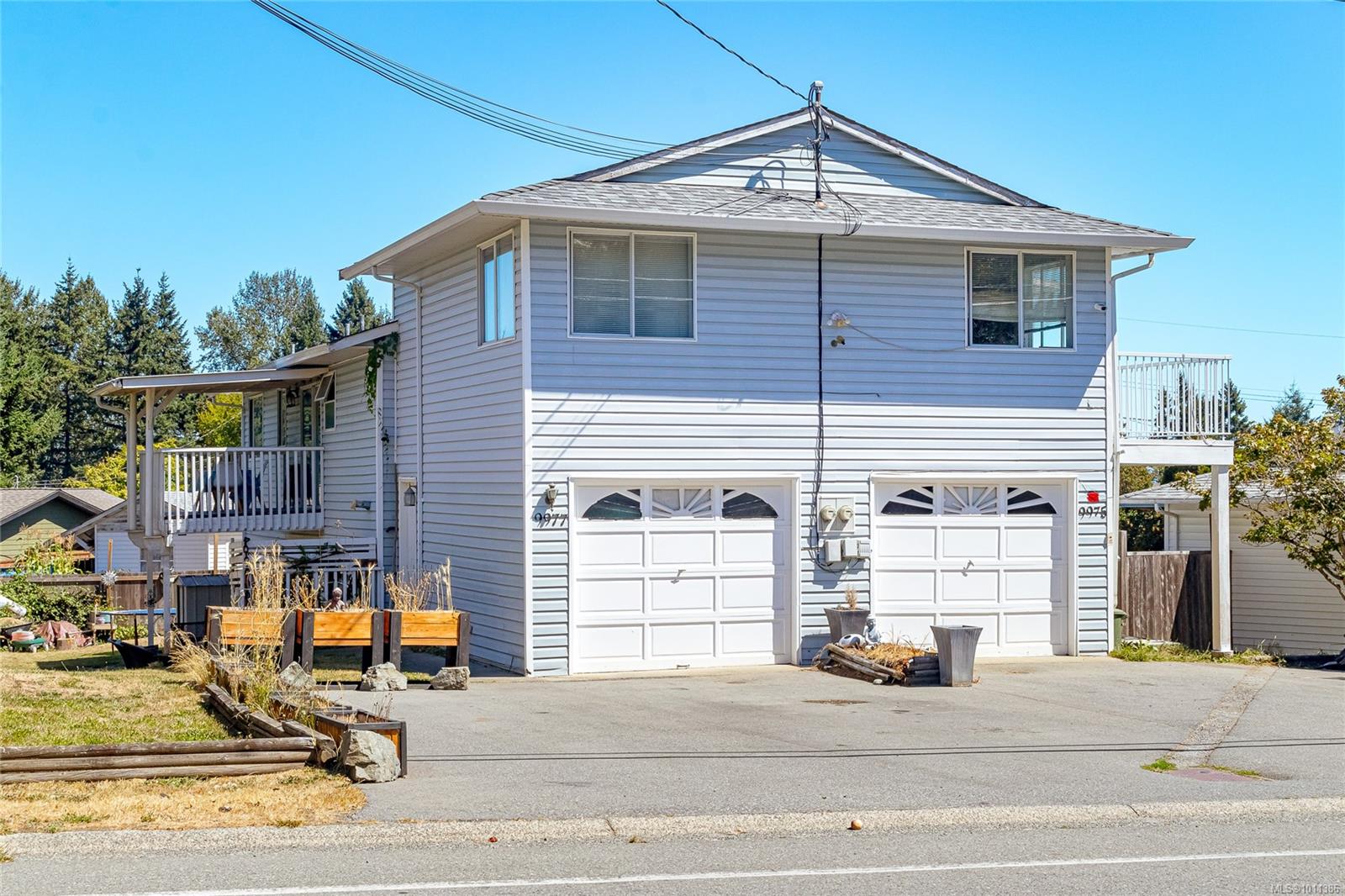
Highlights
Description
- Home value ($/Sqft)$278/Sqft
- Time on Houseful63 days
- Property typeResidential
- Median school Score
- Lot size7,405 Sqft
- Year built1988
- Garage spaces2
- Mortgage payment
Spacious 5 Bdrm Up/Down Duplex in Beautiful Chemainus! Discover the perfect blend of comfort, versatility & investment potential w/ this well-maintained home located in the charming seaside town of Chemainus. Offering a generous 2,612 sq ft of living space, this home is ideal for extended families, rental income or multi-generational living. The upper level features a bright & spacious 3-bed, 2-bath layout, while the lower level offers a 2 bdrm, 1-bath suite. Situated on a 7,558 sq ft lot, the property includes, 2 single-car garages – perfect for parking or extra storage, a garden shed for tools & seasonal gear, ample outdoor space for gardening, entertaining & family activities. Enjoy life in a quiet, desirable neighborhood just minutes from trails, golf courses & all that Chemainus has to offer — including vibrant arts, shops, and dining. Whether you're looking for a primary residence with rental income, a multi-family home, or a smart investment, this property checks all the boxes.
Home overview
- Cooling None
- Heat type Baseboard, electric
- Sewer/ septic Sewer connected
- Construction materials Frame wood
- Foundation Concrete perimeter
- Roof Asphalt shingle
- Exterior features Fenced
- # garage spaces 2
- # parking spaces 6
- Has garage (y/n) Yes
- Parking desc Driveway, garage double, rv access/parking
- # total bathrooms 3.0
- # of above grade bedrooms 6
- # of rooms 14
- Flooring Mixed
- Has fireplace (y/n) No
- Laundry information In house, in unit
- County North cowichan municipality of
- Area Duncan
- Water source Municipal
- Zoning description Multi-family
- Directions 229597
- Exposure Southeast
- Lot desc Central location, family-oriented neighbourhood, recreation nearby, shopping nearby, sidewalk
- Lot size (acres) 0.17
- Basement information None
- Building size 3056
- Mls® # 1011386
- Property sub type Duplex
- Status Active
- Tax year 2024
- Bathroom Lower
Level: Lower - Dining room Lower: 3.404m X 2.794m
Level: Lower - Kitchen Lower: 3.302m X 3.277m
Level: Lower - Living room Lower: 4.293m X 4.801m
Level: Lower - Primary bedroom Lower: 3.861m X 3.48m
Level: Lower - Bedroom Lower: 2.769m X 3.607m
Level: Lower - Bedroom Main: 3.353m X 5.283m
Level: Main - Primary bedroom Main: 3.607m X 3.835m
Level: Main - Bathroom Main
Level: Main - Main: 2.87m X 2.007m
Level: Main - Living room Main: 4.064m X 5.359m
Level: Main - Kitchen Main: 3.531m X 3.048m
Level: Main - Bedroom Main: 3.658m X 3.531m
Level: Main - Bathroom Main
Level: Main - Bedroom Main: 2.87m X 2.007m
Level: Main
- Listing type identifier Idx

$-2,264
/ Month

