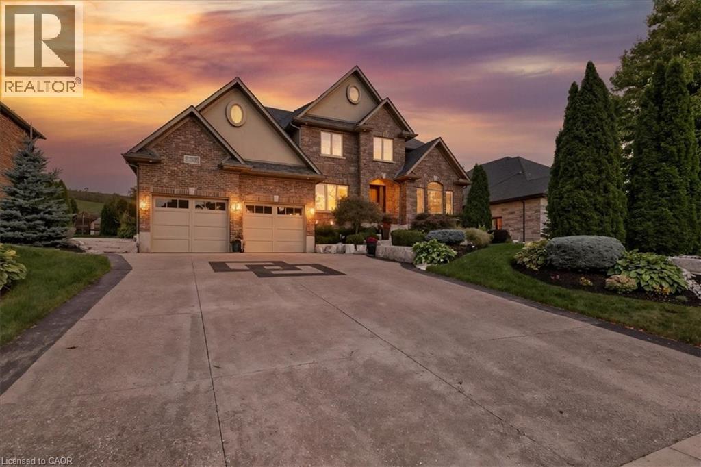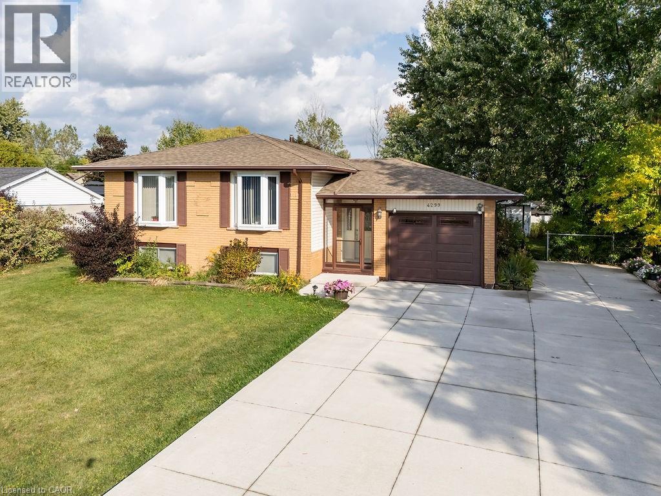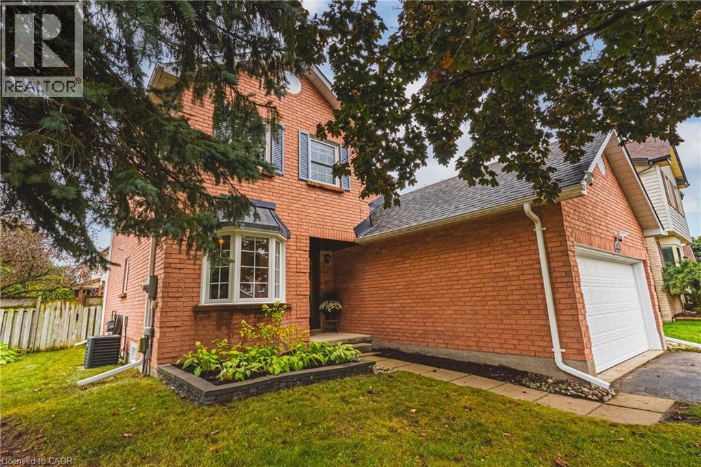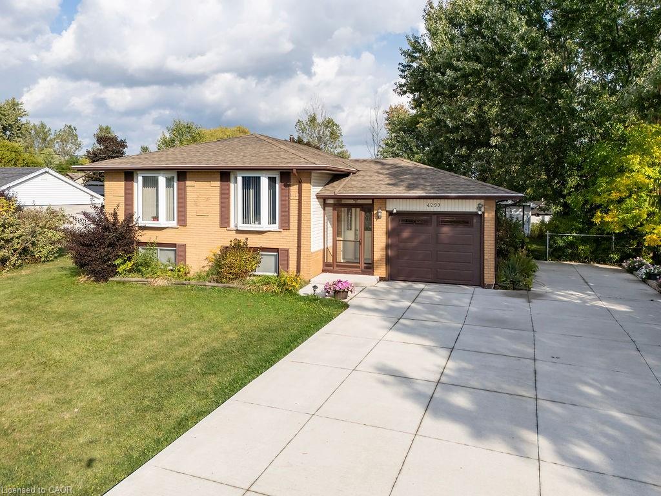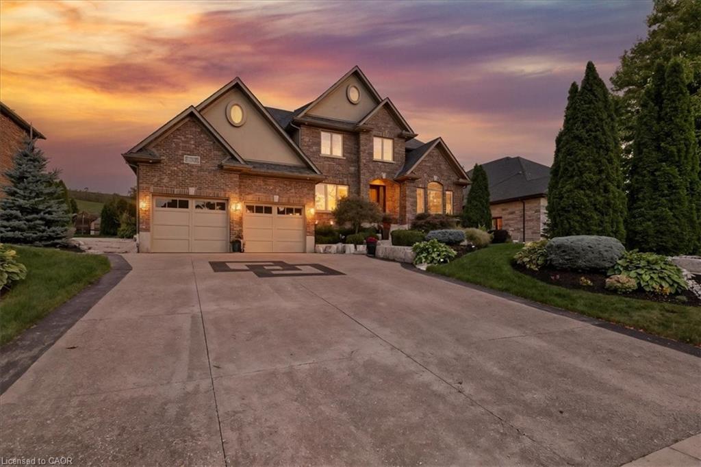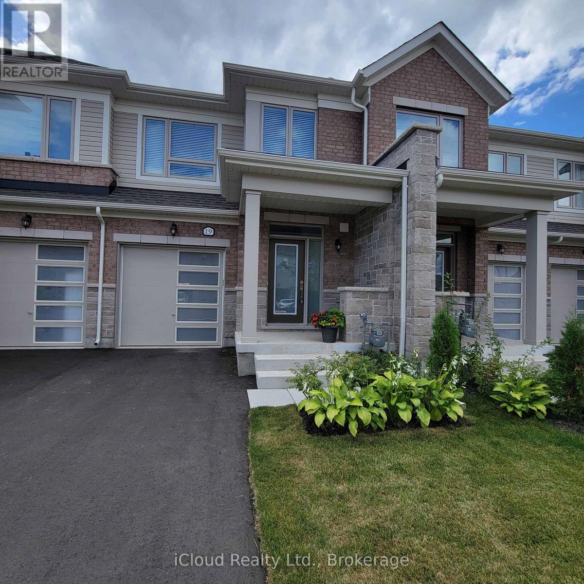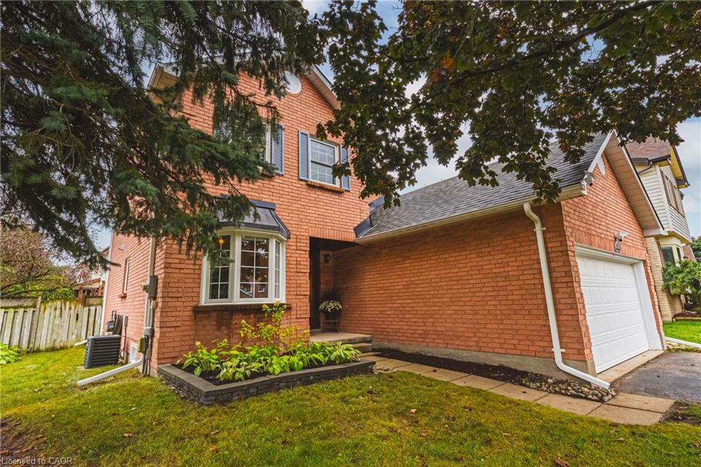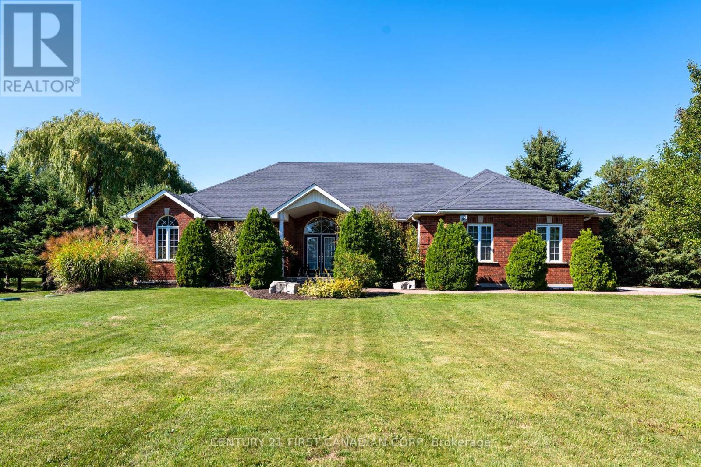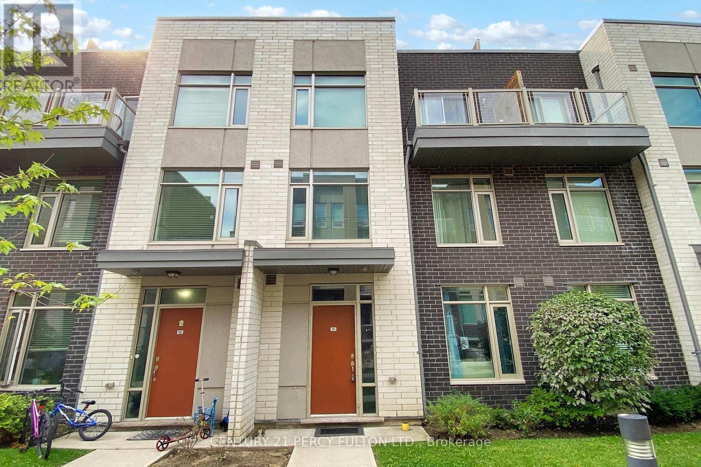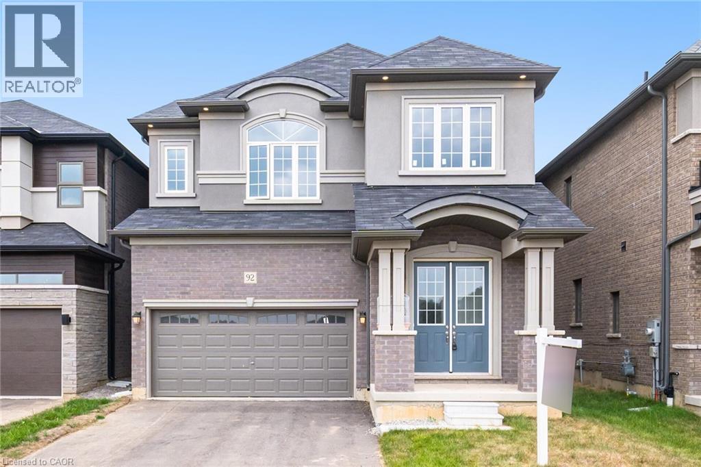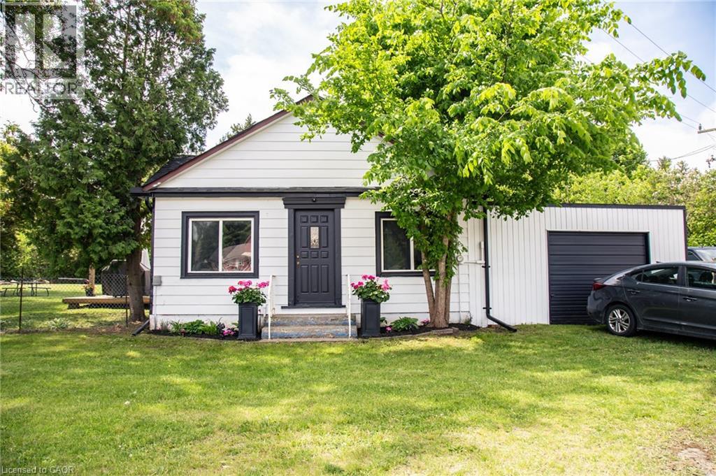- Houseful
- ON
- North Dumfries
- N0B
- 68 Challenger Ave
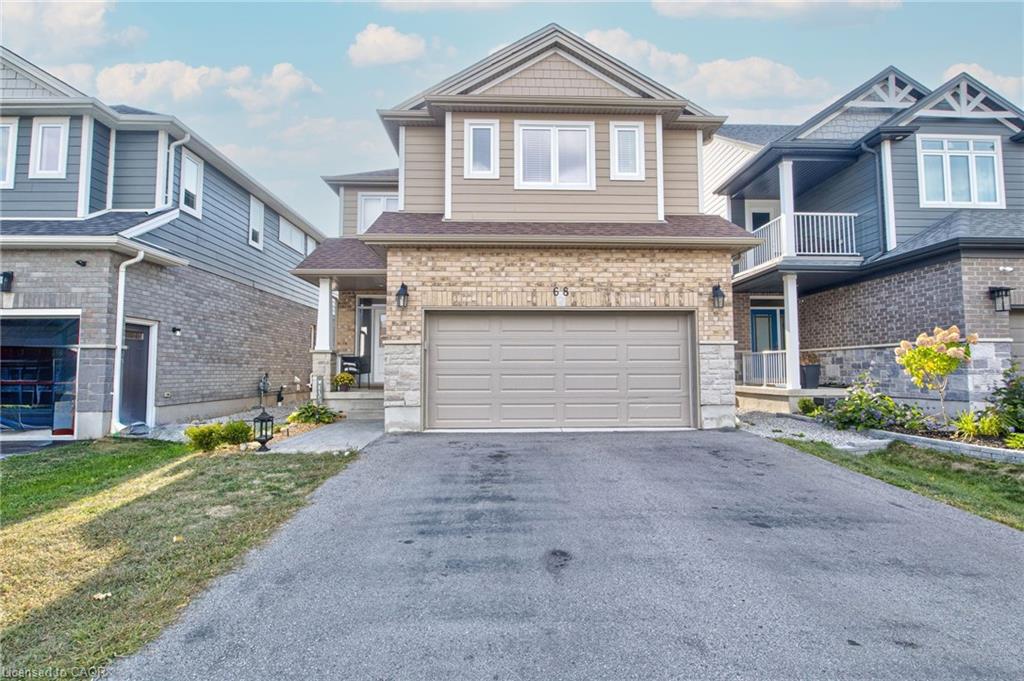
68 Challenger Ave
For Sale
New 6 Days
$979,900
4 + 1 beds
4 baths
2,171 Sqft
68 Challenger Ave
For Sale
New 6 Days
$979,900
4 + 1 beds
4 baths
2,171 Sqft
Highlights
This home is
19%
Time on Houseful
6 Days
School rated
6/10
North Dumfries
4.26%
Description
- Home value ($/Sqft)$451/Sqft
- Time on Housefulnew 6 days
- Property typeResidential
- StyleTwo story
- Median school Score
- Year built2018
- Garage spaces2
- Mortgage payment
Beautiful Large 4 bedroom family home with fully finished basement offering 5th bedroom and 3 piece bath. Open concept main floor with living/dining room offering hardwood floors and fireplace. Large kitchen with granite counters, breakfast bar and walkout to stunning backyard retreat. Main floor laundry and access to garage. Second floor offers 4 large bedrooms, Primary bedroom boasts a 5pc ensuite and walk-in closet. Beautiful backyard with in ground swimming pool, decking and shed easy to maintain with no grass.
Domenic Manchisi
of RE/MAX WEST REALTY INC REXDALE,
MLS®#40772069 updated 5 days ago.
Houseful checked MLS® for data 5 days ago.
Home overview
Amenities / Utilities
- Cooling Central air
- Heat type Forced air, natural gas
- Pets allowed (y/n) No
- Sewer/ septic Sewer (municipal)
Exterior
- Construction materials Brick, vinyl siding
- Foundation Poured concrete
- Roof Asphalt shing
- # garage spaces 2
- # parking spaces 4
- Has garage (y/n) Yes
- Parking desc Attached garage, asphalt
Interior
- # full baths 3
- # half baths 1
- # total bathrooms 4.0
- # of above grade bedrooms 5
- # of below grade bedrooms 1
- # of rooms 13
- Appliances Dishwasher, dryer, refrigerator, stove, washer
- Has fireplace (y/n) Yes
- Laundry information In-suite
- Interior features Central vacuum
Location
- County Waterloo
- Area 16 - n. dumfries twp. (w. of 24 - rural w.)
- Water source Municipal, unknown
- Zoning description 21
Lot/ Land Details
- Lot desc Urban, rectangular, greenbelt, library, park, quiet area, rec./community centre, schools
- Lot dimensions 36 x 121.39
Overview
- Approx lot size (range) 0 - 0.5
- Basement information Full, finished, sump pump
- Building size 2171
- Mls® # 40772069
- Property sub type Single family residence
- Status Active
- Tax year 2025
Rooms Information
metric
- Bedroom Second: 4.775m X 4.089m
Level: 2nd - Bedroom Second: 5.309m X 3.785m
Level: 2nd - Primary bedroom Second: 4.445m X 3.251m
Level: 2nd - Bathroom Second
Level: 2nd - Bedroom Second: 5.537m X 3.226m
Level: 2nd - Bathroom Second
Level: 2nd - Bedroom Basement: 3.658m X 3.556m
Level: Basement - Bathroom Basement
Level: Basement - Recreational room Basement: 8.839m X 4.039m
Level: Basement - Laundry Main
Level: Main - Bathroom Main
Level: Main - Kitchen Main: 5.563m X 3.607m
Level: Main - Living room Main: 4.902m X 4.14m
Level: Main
SOA_HOUSEKEEPING_ATTRS
- Listing type identifier Idx

Lock your rate with RBC pre-approval
Mortgage rate is for illustrative purposes only. Please check RBC.com/mortgages for the current mortgage rates
$-2,613
/ Month25 Years fixed, 20% down payment, % interest
$
$
$
%
$
%

Schedule a viewing
No obligation or purchase necessary, cancel at any time

