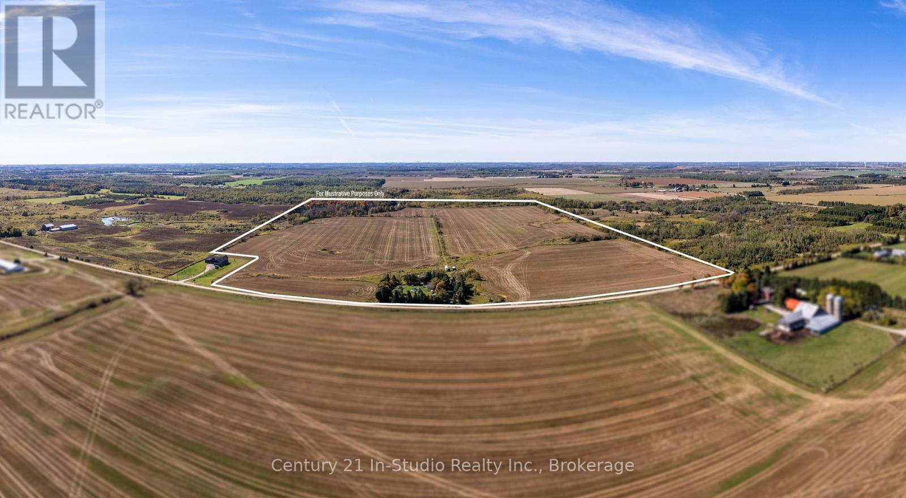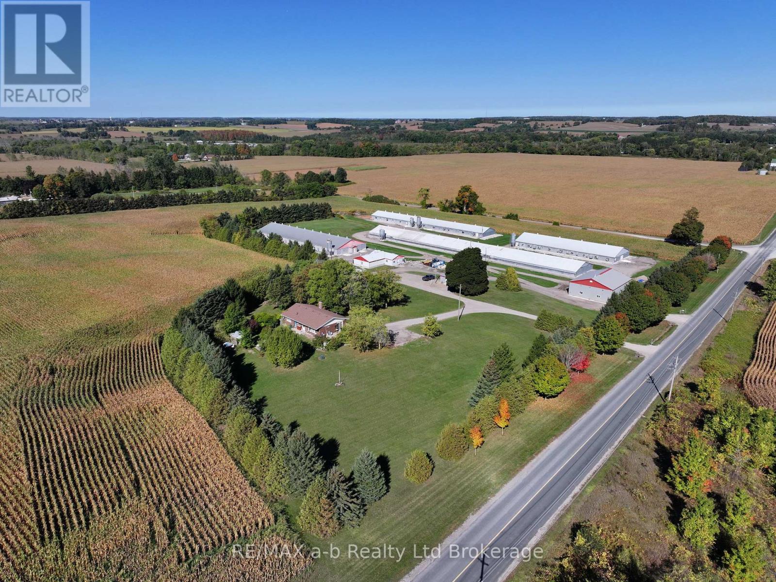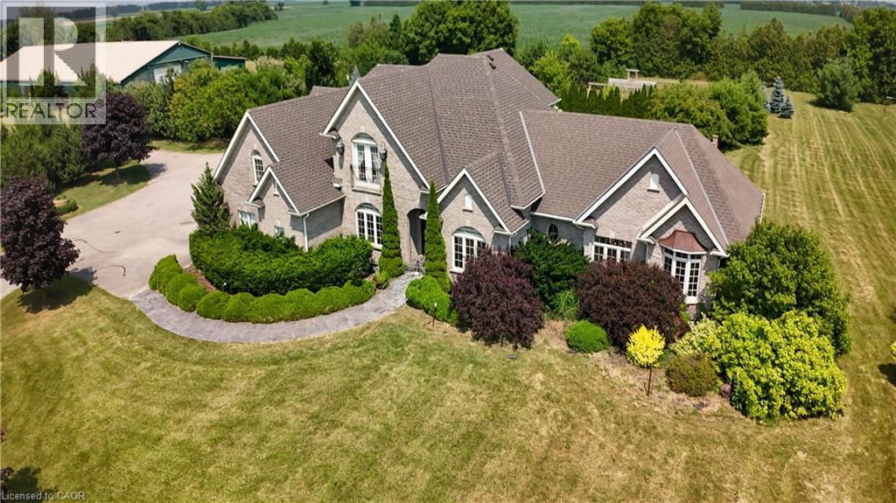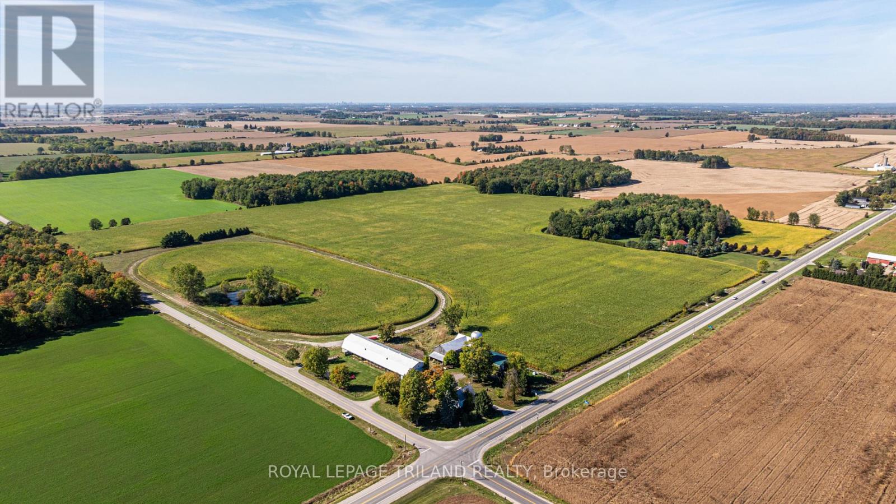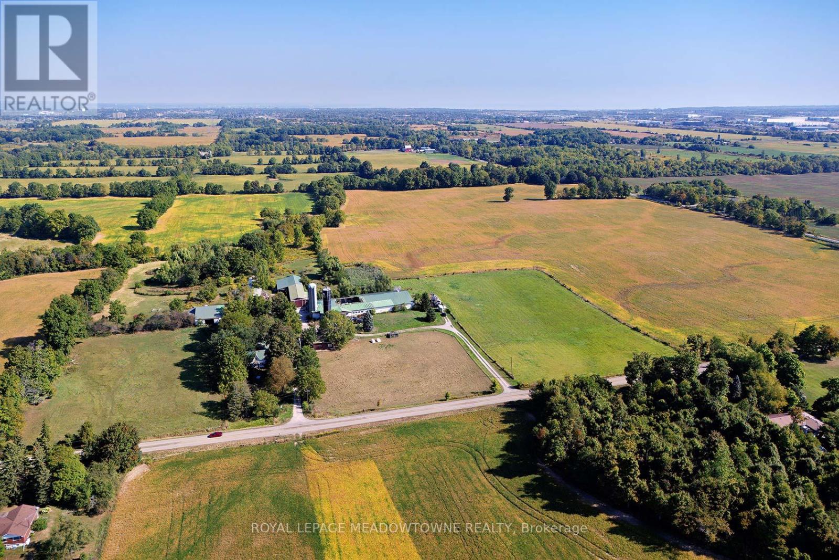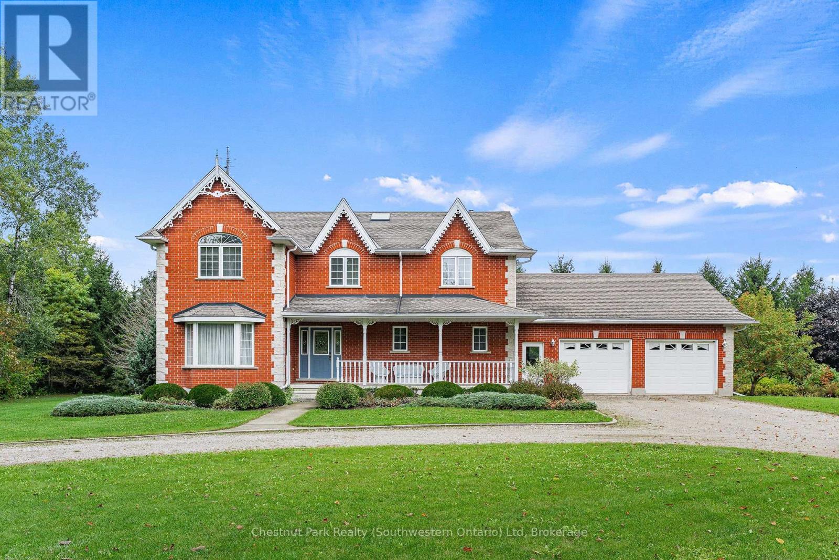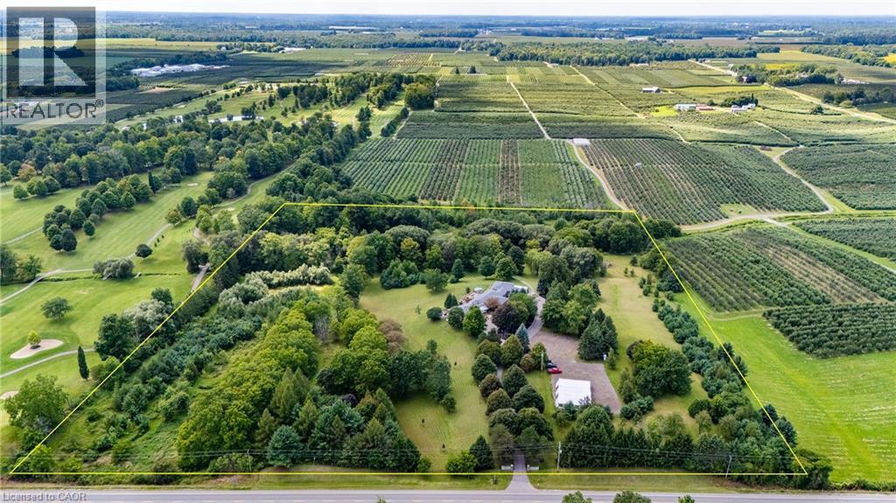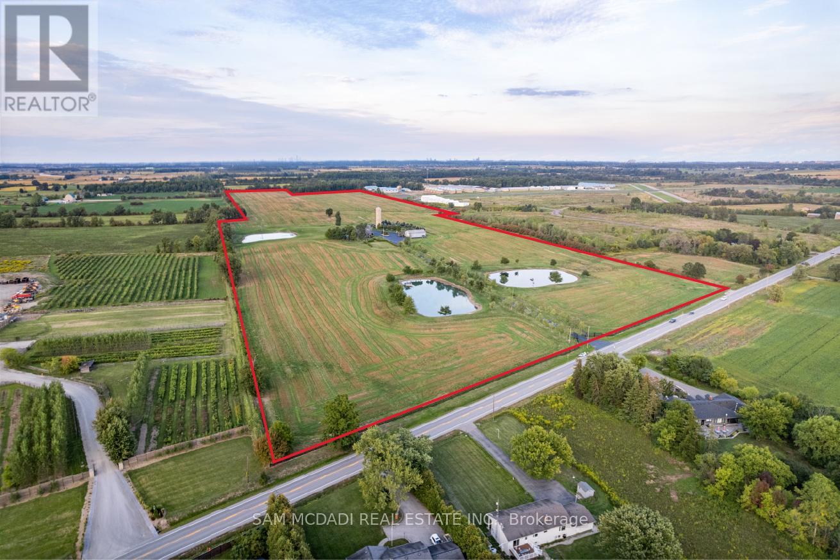- Houseful
- ON
- North Dumfries
- N0B
- 1392 Wrigley Rd
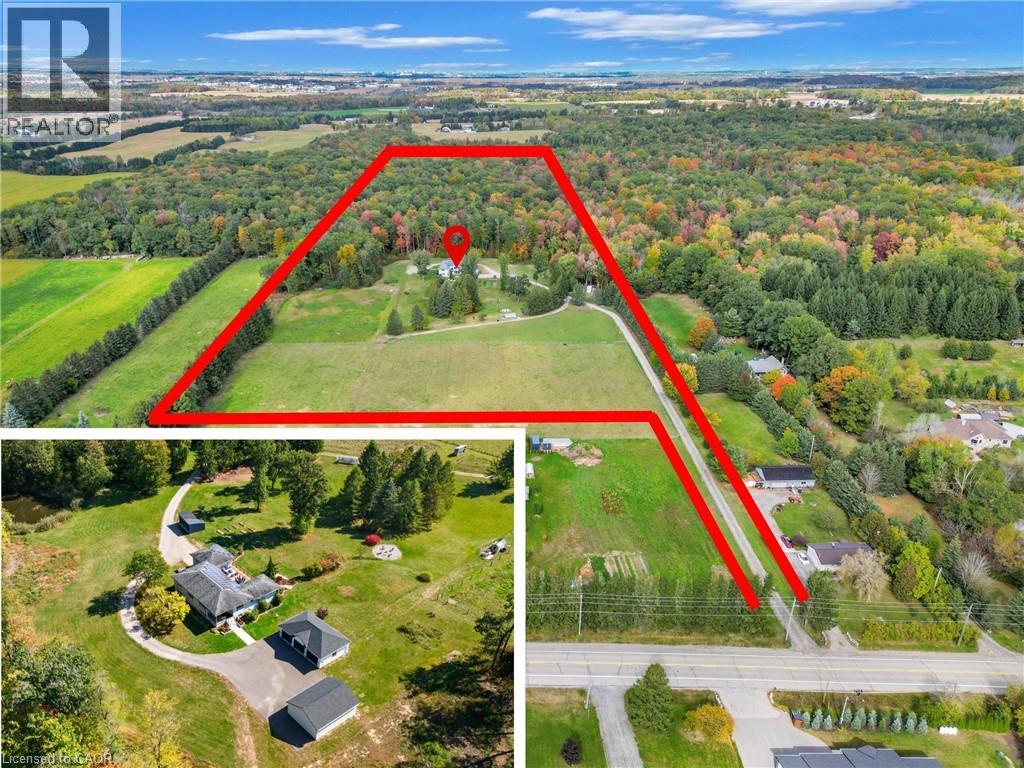
Highlights
Description
- Time on Housefulnew 37 hours
- Property typeAgriculture
- StyleRaised bungalow
- Median school Score
- Year built1973
- Mortgage payment
UNPARALLELED Privacy on 32 ACRES — A Rare Country Estate with Modern Comforts. Welcome to an extraordinary retreat offering breathtaking views and endless possibilities, combining refined living with the tranquility of nature. The expansive 5-bedroom bungalow showcases timeless design and light-filled spaces throughout, featuring a grand living room with floor-to-ceiling windows framing sweeping views of open fields and forest. The beautiful primary bedroom offers a private fireplace, a luxurious ensuite with a standalone tub & shower — a perfect sanctuary for relaxation. A walkout lower level provides equally impressive natural light and panoramic views, expanding your living and entertaining areas with a seamless indoor-outdoor connection. Step onto the large elevated deck and enjoy a serene, cottage-like ambiance — the ideal setting for gatherings or quiet moments in total seclusion. A spacious mudroom provides ample storage for every family’s needs, blending practicality with style. The 3-bedroom accessory apartment offers exceptional flexibility for extended family, guests, or a premium rental opportunity. For those seeking income potential, the property includes solar panels, selective forest logging, and approximately 10 acres of rentable farmland, creating a unique balance of lifestyle and investment. Nature enthusiasts will love the 1-acre pond, perfect for skating, fishing, or peaceful reflection, while acres of private forest with winding trails invite exploration. A 10’ x 20’ greenhouse, orchards, and raised garden boxes support a sustainable lifestyle. Thoughtful design continues with two 3-car garages, a newly paved asphalt driveway, and ample parking. Located in the sought-after town of Ayr, this estate offers small-town charm minutes from Cambridge, Brantford, KW, and Hwy 401 — providing effortless access wherever life takes you. Don’t miss this opportunity to own a one-of-a-kind home, where every day feels like a private getaway. (id:63267)
Home overview
- Cooling Ductless
- Heat source Propane
- Heat type In floor heating, radiant heat
- Sewer/ septic Septic system
- # total stories 1
- Fencing Partially fenced
- # parking spaces 26
- Has garage (y/n) Yes
- # full baths 4
- # total bathrooms 4.0
- # of above grade bedrooms 8
- Has fireplace (y/n) Yes
- Community features School bus
- Subdivision 61 - reidsville/riverview/shep’s sub-division/wrigley
- View Direct water view
- Water body name Mcdonalds pond
- Lot size (acres) 0.0
- Building size 5492
- Listing # 40775201
- Property sub type Agriculture
- Status Active
- Bedroom 2.54m X 2.972m
Level: 2nd - Bedroom 2.845m X 4.166m
Level: 2nd - Bathroom (# of pieces - 4) 2.819m X 3.023m
Level: 2nd - Primary bedroom 3.785m X 3.454m
Level: 2nd - Bathroom (# of pieces - 4) 1.727m X 2.972m
Level: Lower - Bedroom 4.572m X 3.505m
Level: Lower - Recreational room 4.496m X 4.928m
Level: Lower - Laundry 3.531m X 5.08m
Level: Lower - Bedroom 3.632m X 3.81m
Level: Lower - Storage 4.293m X 4.928m
Level: Lower - Recreational room 8.966m X 9.042m
Level: Lower - Bedroom 3.302m X 3.353m
Level: Lower - Bathroom (# of pieces - 5) Measurements not available
Level: Main - Dining room 3.048m X 3.378m
Level: Main - Living room 3.099m X 6.934m
Level: Main - Primary bedroom 4.394m X 5.105m
Level: Main - Kitchen 3.048m X 2.616m
Level: Main - Kitchen 4.597m X 5.283m
Level: Main - Full bathroom 5.486m X 2.464m
Level: Main - Bedroom 3.277m X 3.912m
Level: Main
- Listing source url Https://www.realtor.ca/real-estate/28943309/1392-wrigley-road-ayr
- Listing type identifier Idx

$-8,000
/ Month

