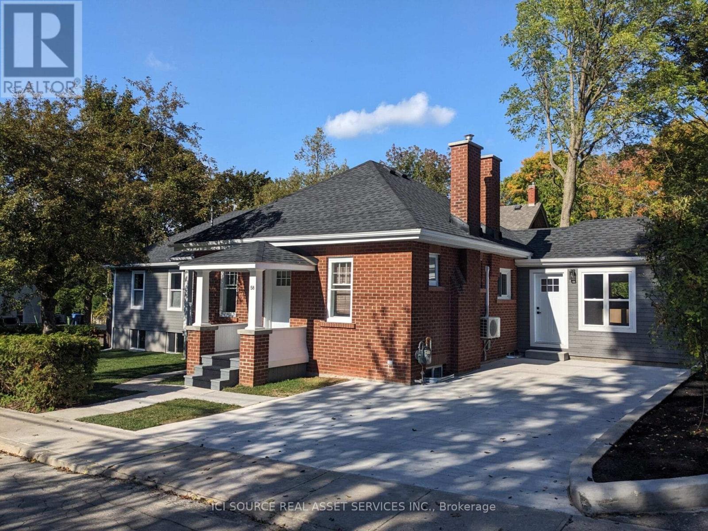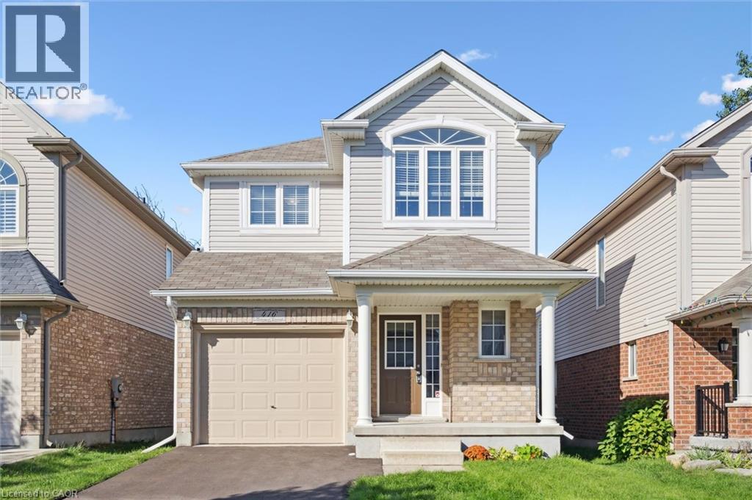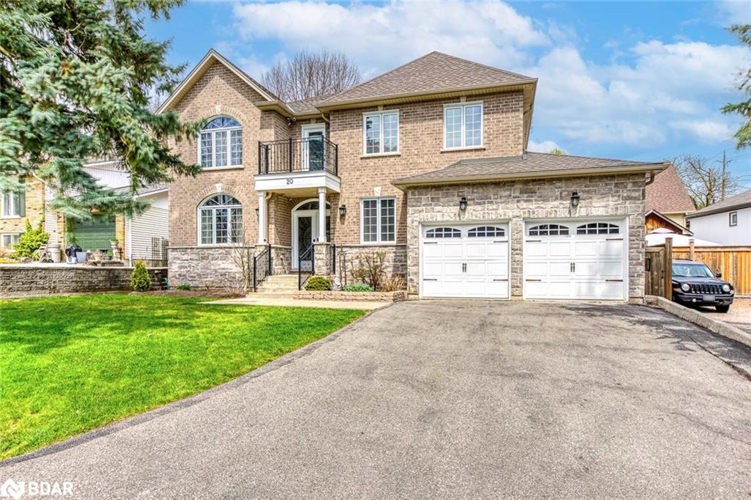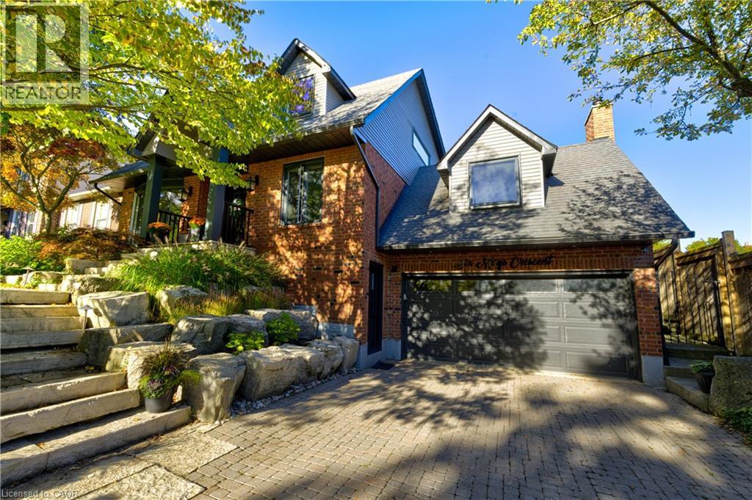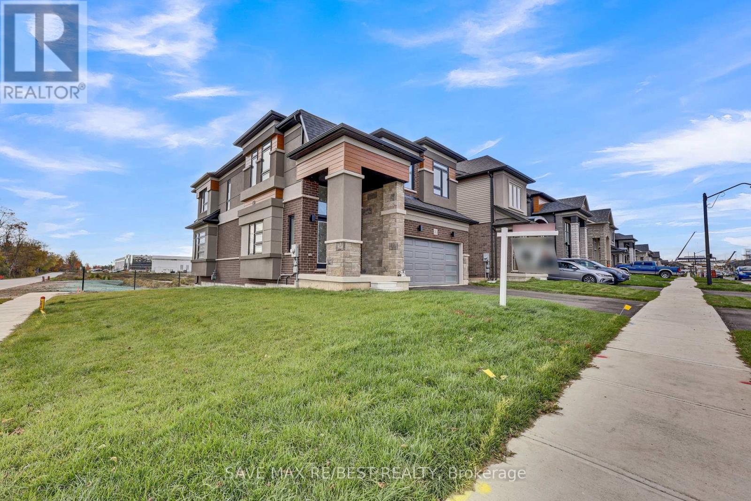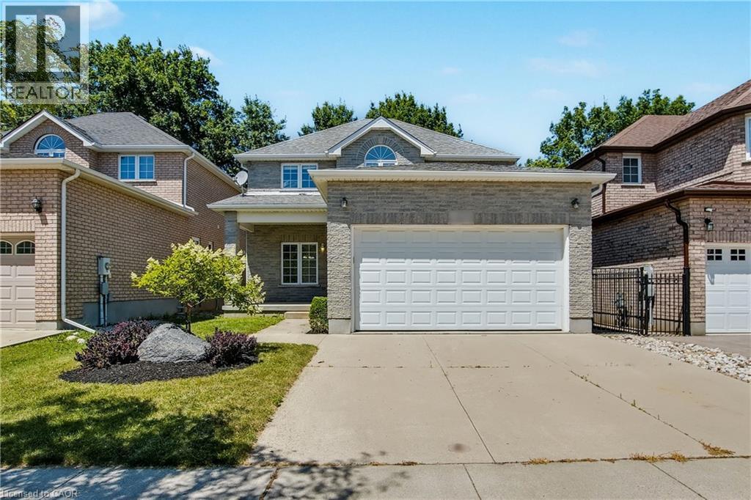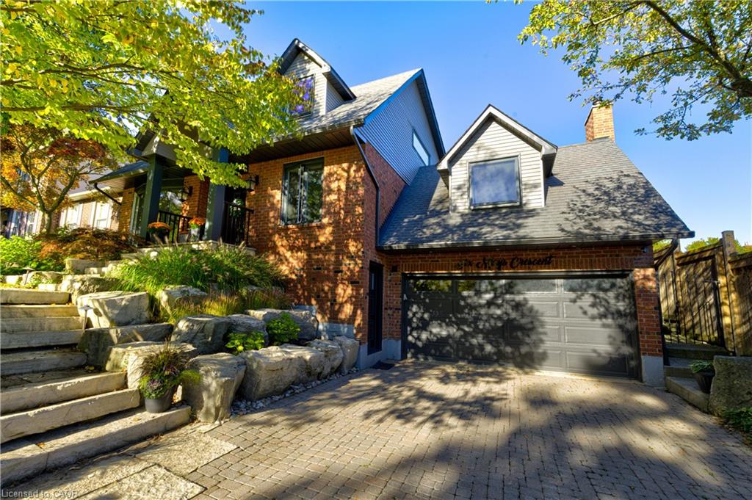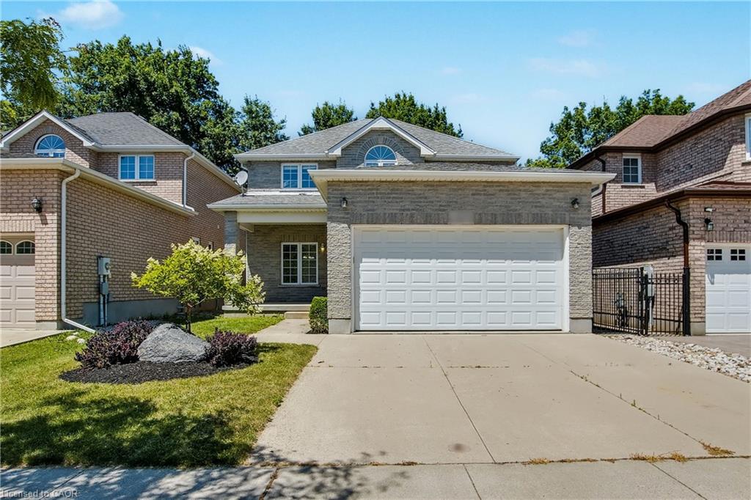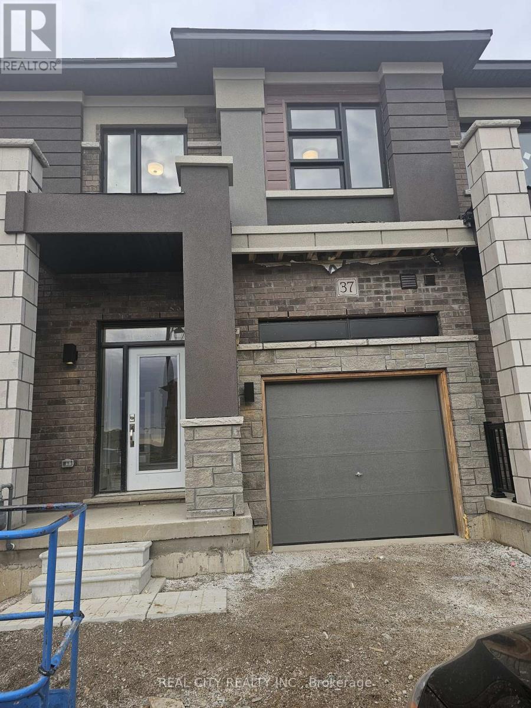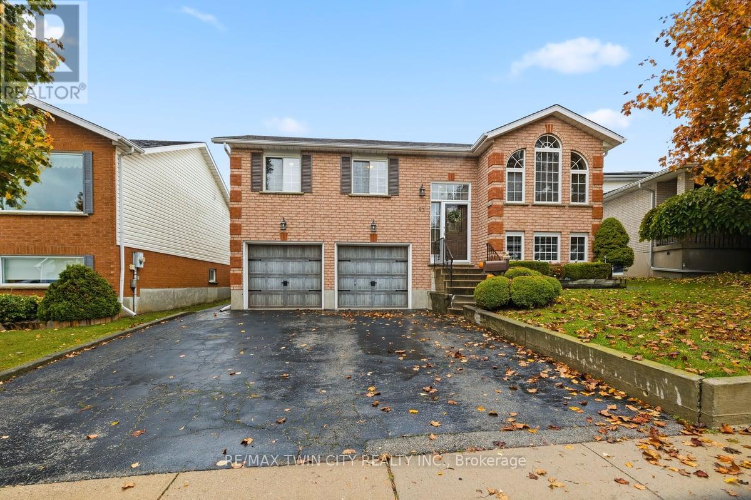- Houseful
- ON
- North Dumfries
- N1R
- 1429 Sheffield Road Unit 7
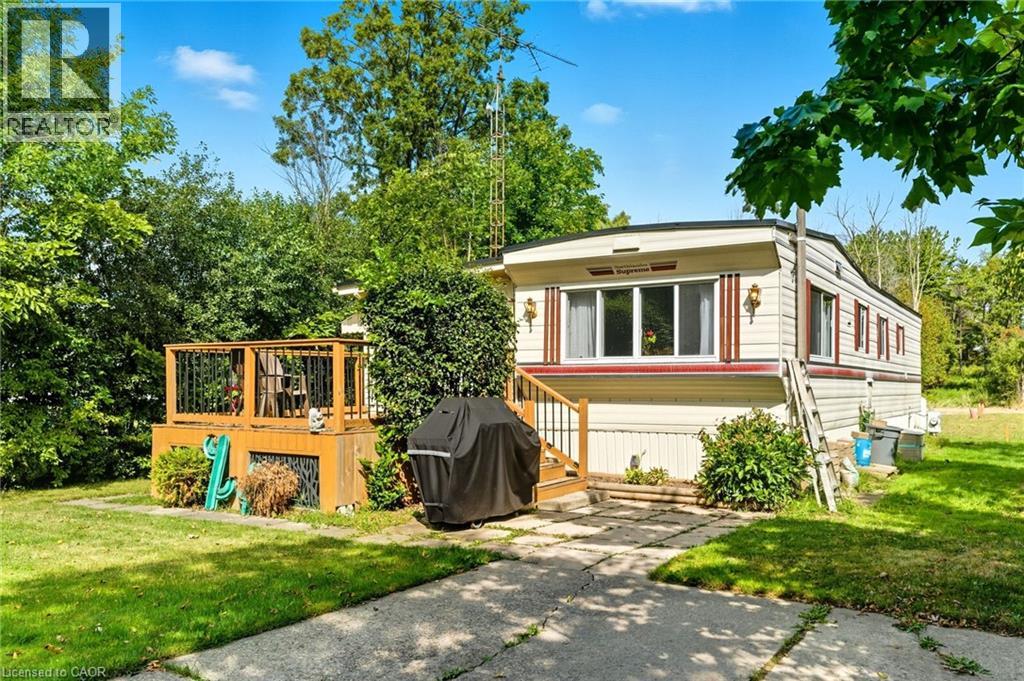
1429 Sheffield Road Unit 7
1429 Sheffield Road Unit 7
Highlights
Description
- Home value ($/Sqft)$257/Sqft
- Time on Houseful50 days
- Property typeSingle family
- StyleBungalow
- Median school Score
- Mortgage payment
Welcome to 7 Sunvalley! your charming year-round 2-bedroom, 1-bathroom park model mobile home in the tranquil John Bayus Park! This home features a comfortable living area, perfect for relaxing or entertaining guests. The well-appointed kitchen comes with modern appliances, ample counter space and storage, making meal prep a breeze. Both bedrooms offer cozy retreats with plenty of natural light and closet space. Step outside to your private porch, an ideal spot for enjoying your morning coffee or unwinding in the evenings. Located in the desirable John Bayus Park, this home allows for year-round living, providing access to a friendly community with fantastic amenities such as a rec center, a pond for fishing, skating and swimming, and nearby recreational opportunities. Plus, it’s conveniently located near Cambridge, Hamilton, Brantford, and surrounding areas. Don’t miss the chance to make this inviting mobile home your very own! (id:63267)
Home overview
- Cooling Wall unit
- Heat source Propane
- Heat type Forced air
- # total stories 1
- # parking spaces 2
- # full baths 1
- # total bathrooms 1.0
- # of above grade bedrooms 2
- Community features School bus
- Subdivision 045 - beverly
- Directions 1911141
- Lot size (acres) 0.0
- Building size 973
- Listing # 40767718
- Property sub type Single family residence
- Status Active
- Primary bedroom 2.87m X 2.769m
Level: Main - Laundry 2.972m X 2.946m
Level: Main - Dining room 3.48m X 3.226m
Level: Main - Bedroom 2.565m X 2.438m
Level: Main - Living room 2.87m X 8.204m
Level: Main - Kitchen 3.48m X 2.921m
Level: Main - Bathroom (# of pieces - 4) 2.565m X 2.134m
Level: Main
- Listing source url Https://www.realtor.ca/real-estate/28849872/1429-sheffield-road-unit-7-flamborough
- Listing type identifier Idx

$-666
/ Month

