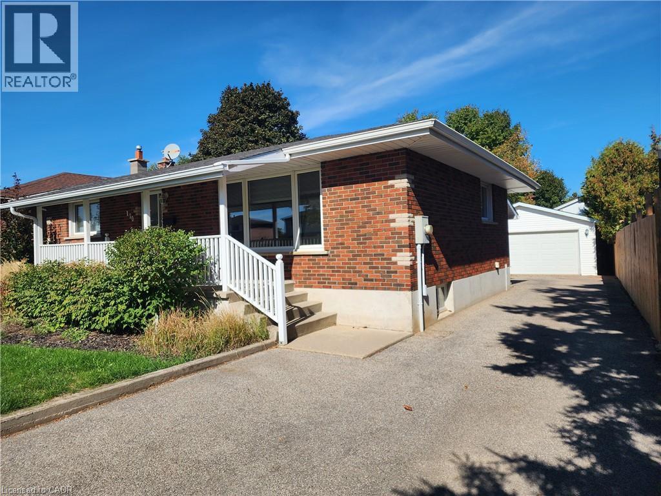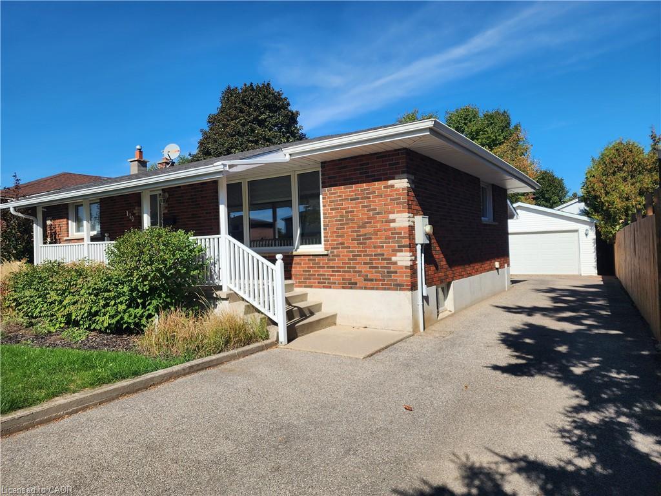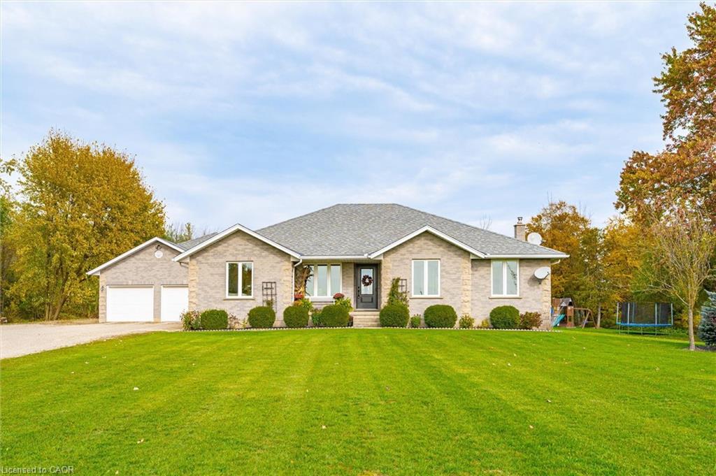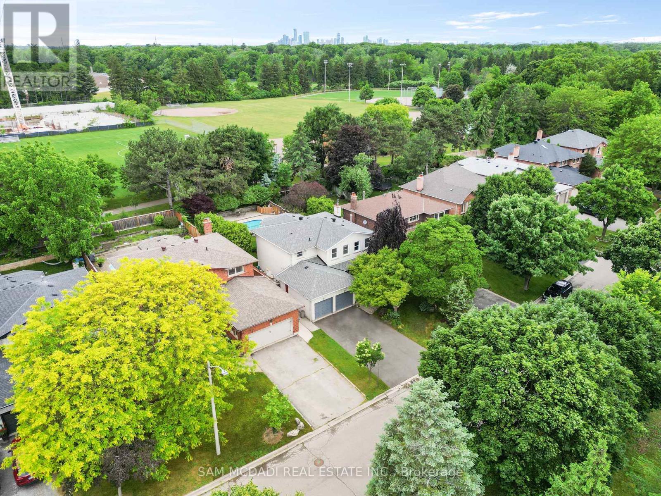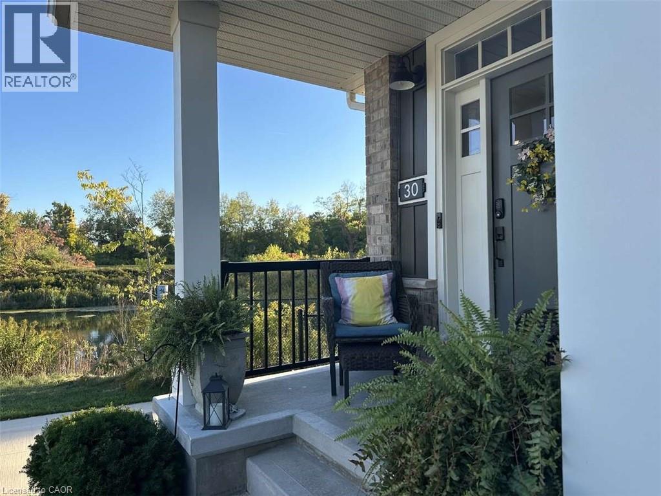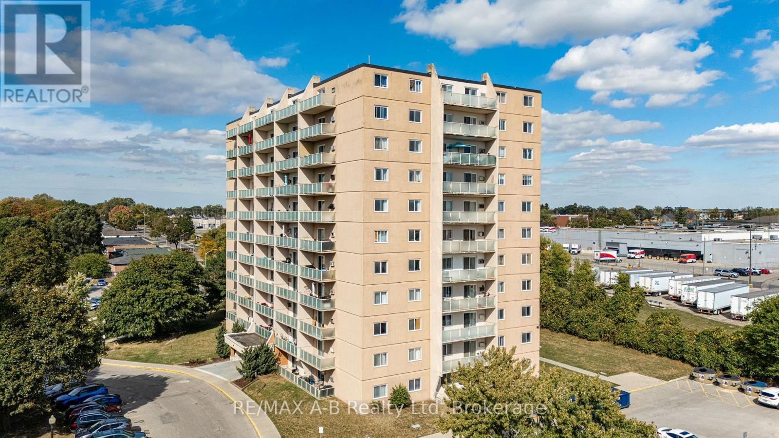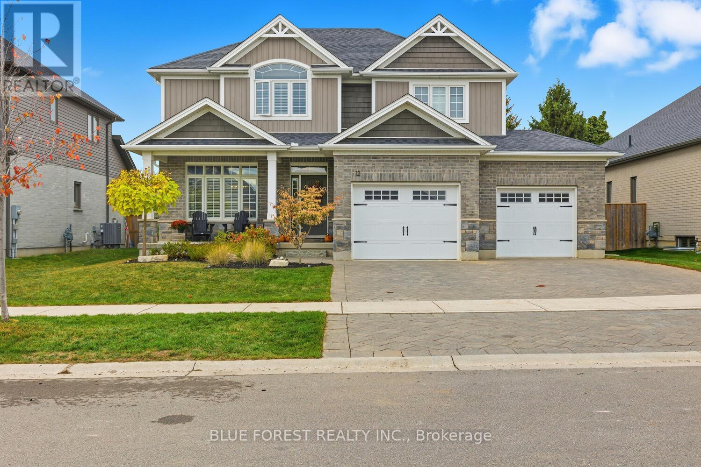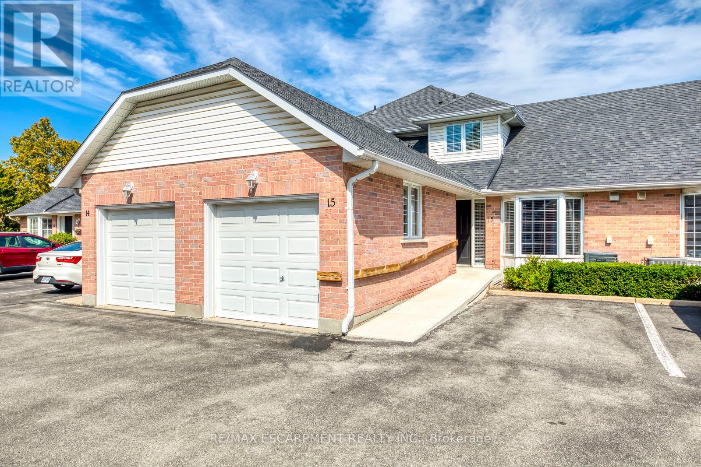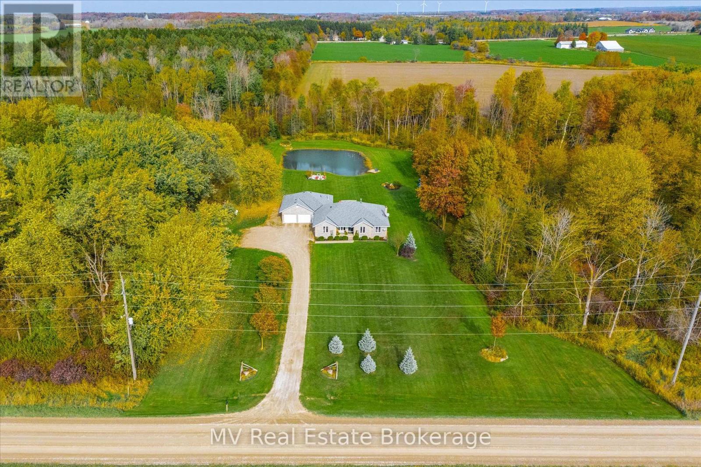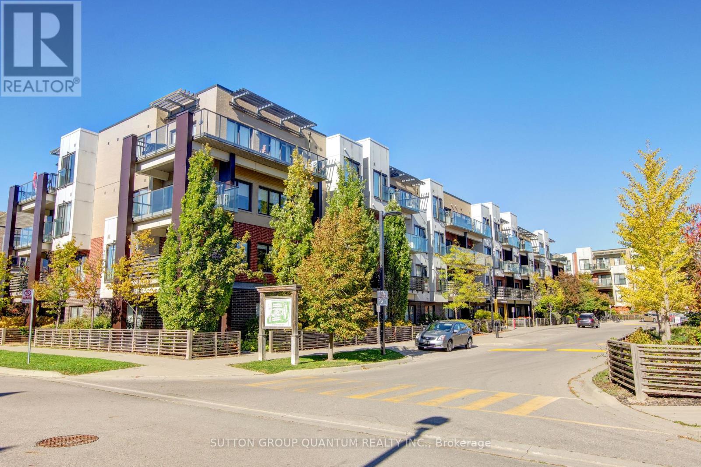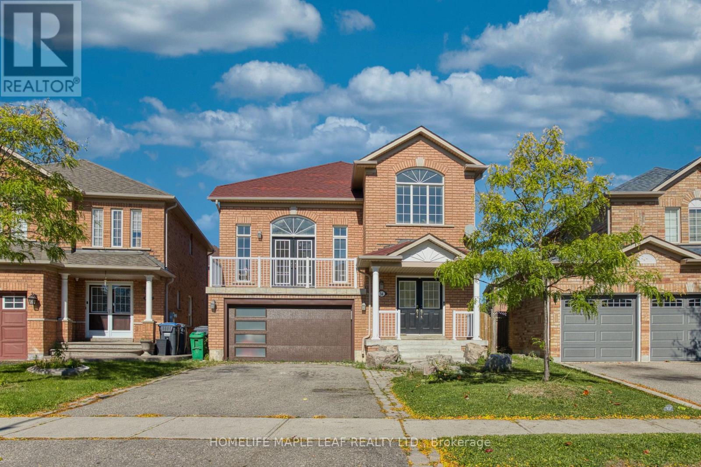- Houseful
- ON
- North Dumfries
- N0B
- 238 Vincent Dr
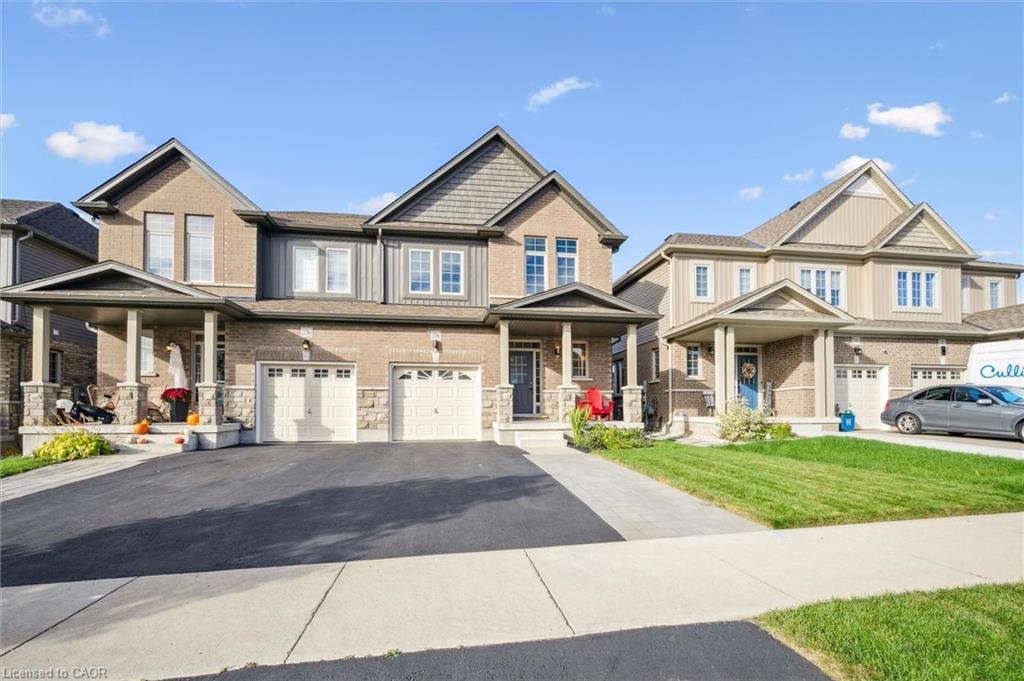
Highlights
Description
- Home value ($/Sqft)$377/Sqft
- Time on Housefulnew 2 days
- Property typeResidential
- StyleTwo story
- Median school Score
- Year built2021
- Garage spaces1
- Mortgage payment
Welcome to 238 Vincent Drive, where every detail feels intentional and every space tells a story. This bright, thoughtfully designed 3-bedroom, 3-bath home brings together modern finishes, everyday function, and those subtle touches that make life flow just a little smoother. Inside, you'll find light-filled living spaces that open seamlessly onto a private backyard retreat- a concrete patio and gazebo that set the stage for relaxed summer dinners and late-night conversations under the stars. Upstairs, convenience rules the day with a full laundry room and a spacious primary suite featuring a walk-in closet that's equal parts style and storage. With 200-amp electrical service and a rough-in for an EV charge, this home is as future-ready as it is beautiful. Add in the brand-new composite fence and an unfinished basement ready for your vision, and you've found the perfect balance of move-in comfort and long-term potential. Set in the welcoming community of Ayr, you're surrounded by small-town charm, scenic trails, and a true sense of connection - all just minutes from the conveniences of Kitchener, Cambridge, and Highway 401. Whether you're starting out, settling in, or simply looking for a place that feels right, this home fits beautifully. Modern design. Practical upgrades. A home that just makes sense- and feels right.
Home overview
- Cooling Central air
- Heat type Forced air
- Pets allowed (y/n) No
- Sewer/ septic Sewer (municipal)
- Construction materials Brick, vinyl siding
- Roof Asphalt shing
- # garage spaces 1
- # parking spaces 3
- Has garage (y/n) Yes
- Parking desc Attached garage
- # full baths 2
- # half baths 1
- # total bathrooms 3.0
- # of above grade bedrooms 3
- # of rooms 11
- Appliances Water heater, water softener, dryer, refrigerator, stove, washer
- Has fireplace (y/n) Yes
- County Waterloo
- Area 16 - n. dumfries twp. (w. of 24 - rural w.)
- Water body type Access to water
- Water source Municipal
- Zoning description R2
- Directions Wr59998
- Lot desc Urban, campground, dog park, park, place of worship, quiet area, schools
- Lot dimensions 28 x 98
- Water features Access to water
- Approx lot size (range) 0 - 0.5
- Basement information Full, unfinished, sump pump
- Building size 1726
- Mls® # 40779649
- Property sub type Single family residence
- Status Active
- Tax year 2025
- Bathroom Second
Level: 2nd - Laundry Second
Level: 2nd - Bedroom Second
Level: 2nd - Primary bedroom Second
Level: 2nd - Bedroom Second
Level: 2nd - Bathroom Second
Level: 2nd - Living room Main
Level: Main - Foyer Main
Level: Main - Kitchen Main
Level: Main - Bathroom Main
Level: Main - Dinette Main
Level: Main
- Listing type identifier Idx

$-1,733
/ Month

