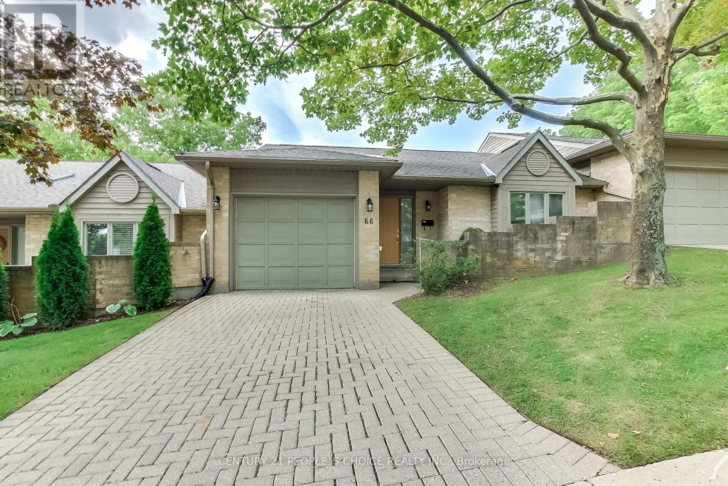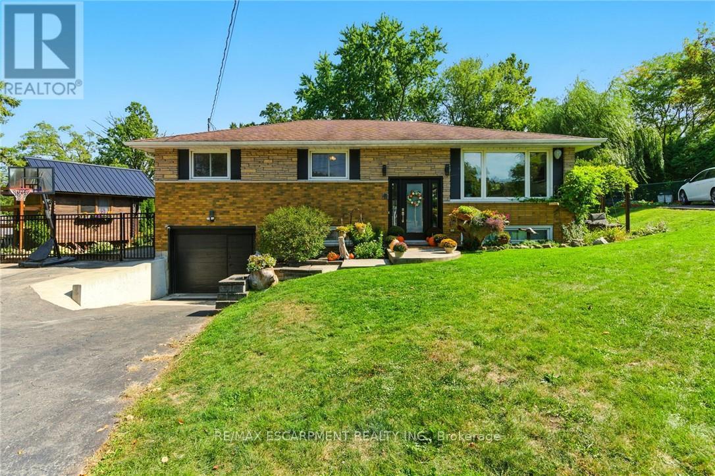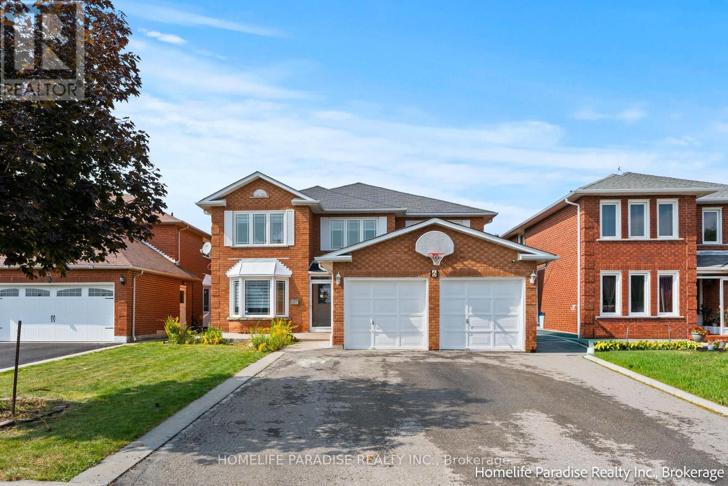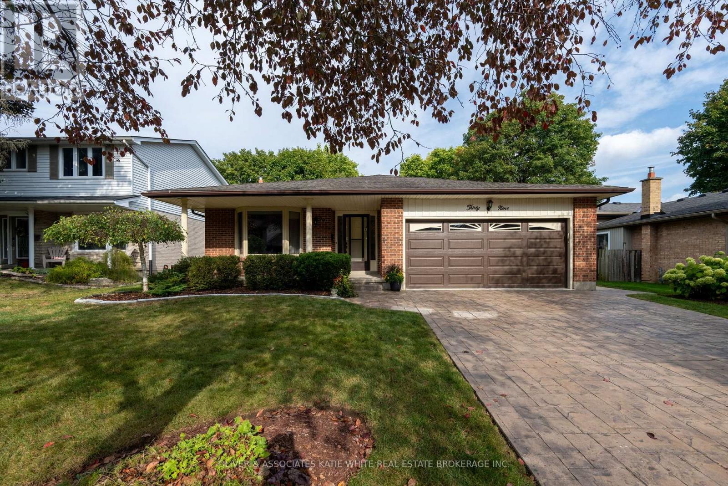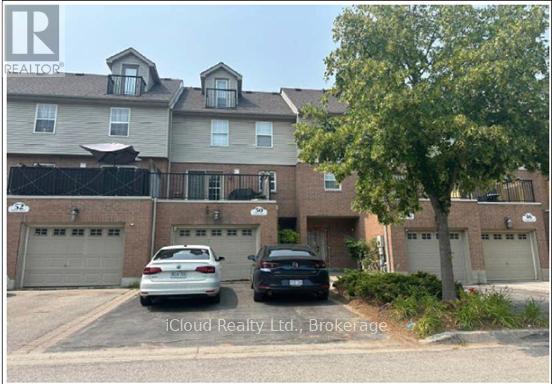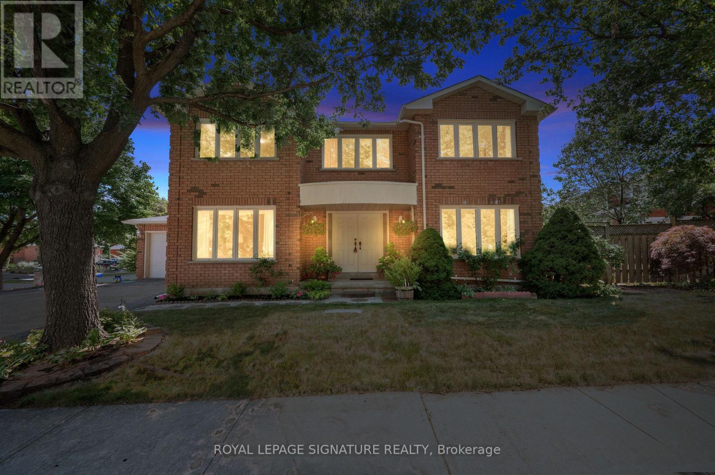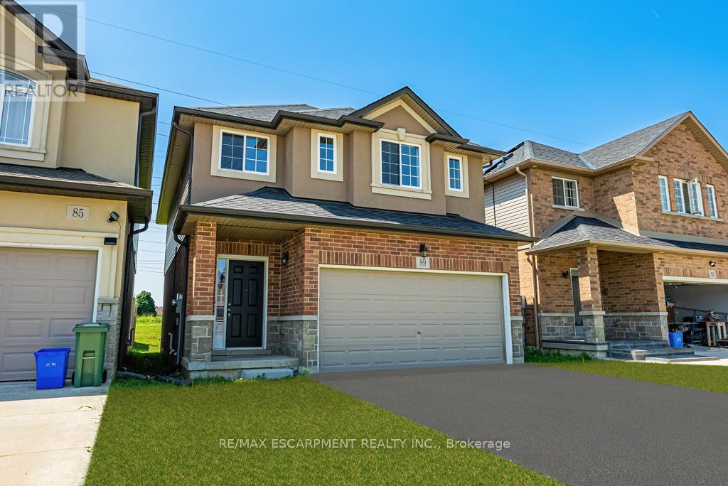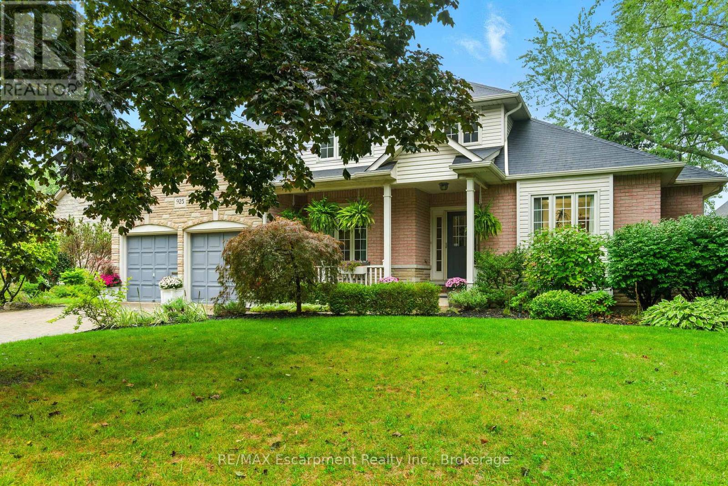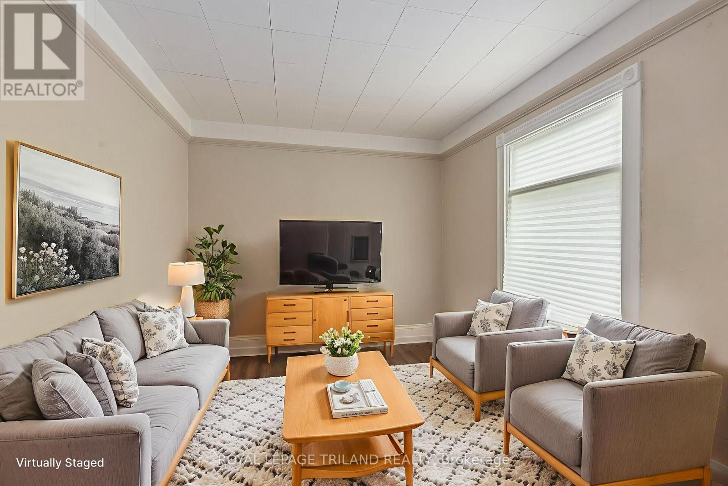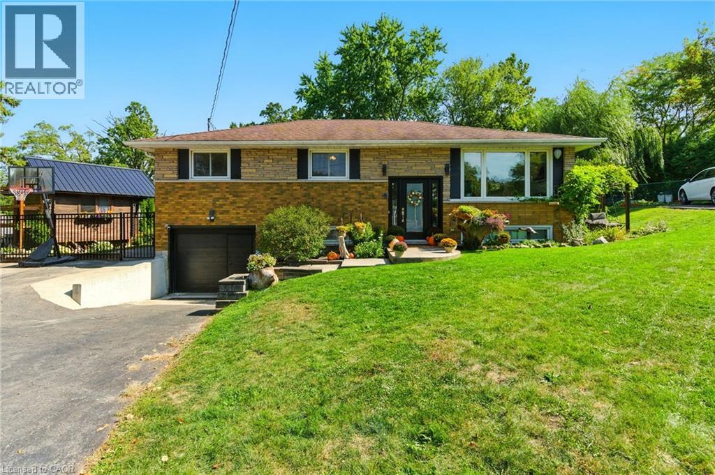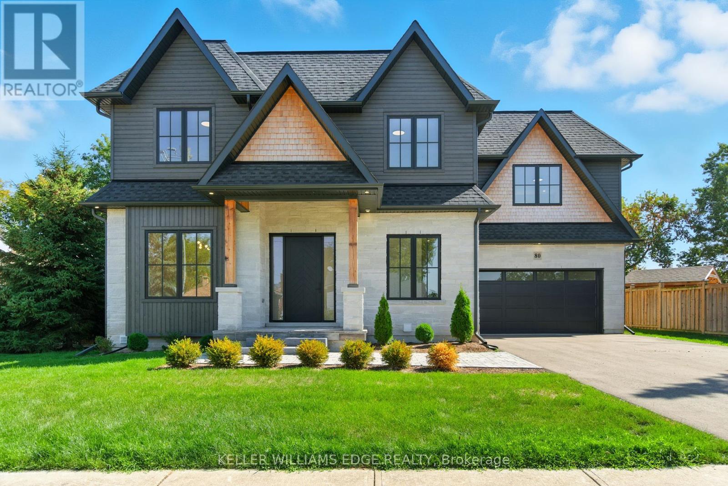- Houseful
- ON
- North Dumfries
- N0B
- 266 Vincent Dr
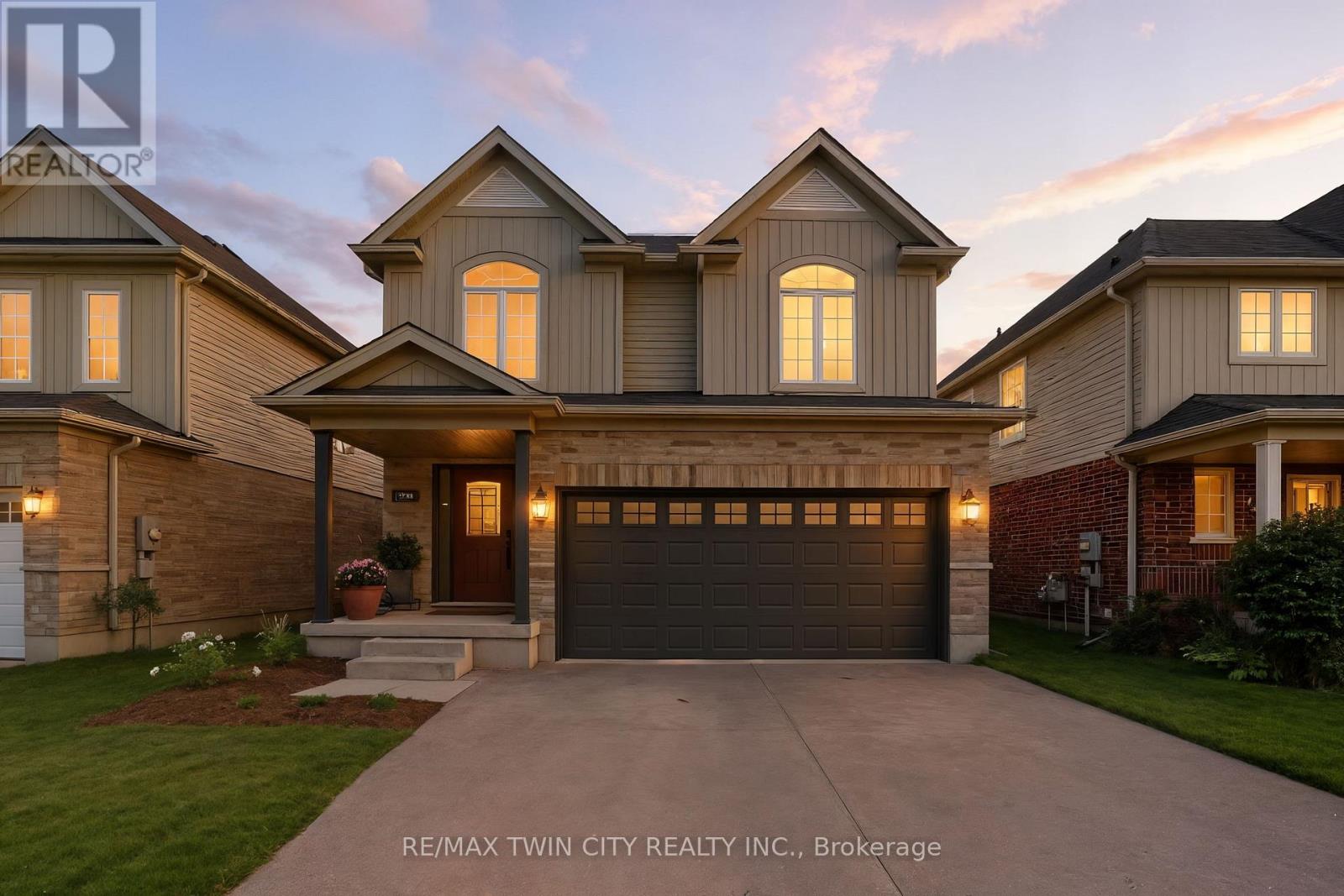
Highlights
Description
- Time on Housefulnew 9 hours
- Property typeSingle family
- Median school Score
- Mortgage payment
Welcome to 266 Vincent Drive in Ayr! Nestled on a private lot with serene surroundings and breathtaking sunset views, this spacious 3+1 bedroom, 3.5 bathroom home offers exceptional indoor and outdoor living. The main floor features a bright, open-concept layout with a large kitchen, complete with a bonus pantry, granite-topped island, and ample cabinetryperfect for everyday living and entertaining. The adjoining living room boasts rich hardwood floors and flows seamlessly to the upper deck, ideal for enjoying peaceful evenings outdoors. Upstairs, you'll find generously sized bedrooms, an upper-level laundry room, and a luxurious primary retreat with a renovated en suite featuring quartz countertops, a glass shower, and a large walk-in closet with custom built-ins. The fully finished walkout basement adds incredible versatility with in-law suite potential, a fourth bedroom, a full bathroom, and access to the lower deck overlooking the private backyard. Vinyl plank flooring adds modern durability and style throughout the lower and upper levels. Additional features include a double garage, beautifully finished bathrooms, and plenty of storage space throughout. This home blends comfort, functionality, and natural beautyperfect for families, multi-generational living, or anyone seeking extra space in a peaceful setting. (id:63267)
Home overview
- Cooling Central air conditioning, air exchanger
- Heat source Natural gas
- Heat type Forced air
- Sewer/ septic Sanitary sewer
- # total stories 2
- # parking spaces 4
- Has garage (y/n) Yes
- # full baths 3
- # half baths 1
- # total bathrooms 4.0
- # of above grade bedrooms 4
- Lot size (acres) 0.0
- Listing # X12423725
- Property sub type Single family residence
- Status Active
- Laundry 1.96m X 1.55m
Level: 2nd - Bathroom 1.63m X 3.68m
Level: 2nd - Bedroom 3.35m X 3.05m
Level: 2nd - Bedroom 3.51m X 3.28m
Level: 2nd - Bathroom 1.6m X 2.62m
Level: 2nd - Primary bedroom 4.98m X 5.33m
Level: 2nd - Recreational room / games room 5.92m X 4.19m
Level: Basement - Bathroom 2.62m X 2.29m
Level: Basement - Bedroom 4.62m X 3.43m
Level: Basement - Dining room 2.92m X 3.66m
Level: Main - Kitchen 4.67m X 3.66m
Level: Main - Bathroom 1.52m X 1.52m
Level: Main - Living room 7.39m X 4.04m
Level: Main
- Listing source url Https://www.realtor.ca/real-estate/28906716/266-vincent-drive-north-dumfries
- Listing type identifier Idx

$-2,320
/ Month

