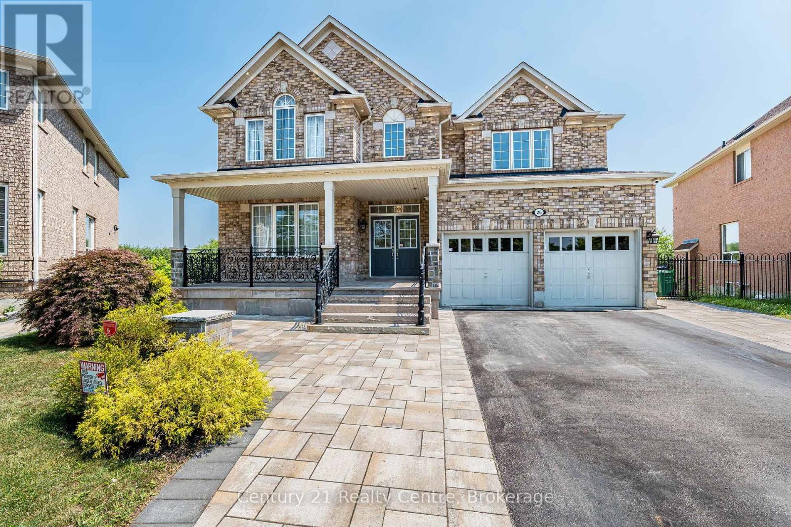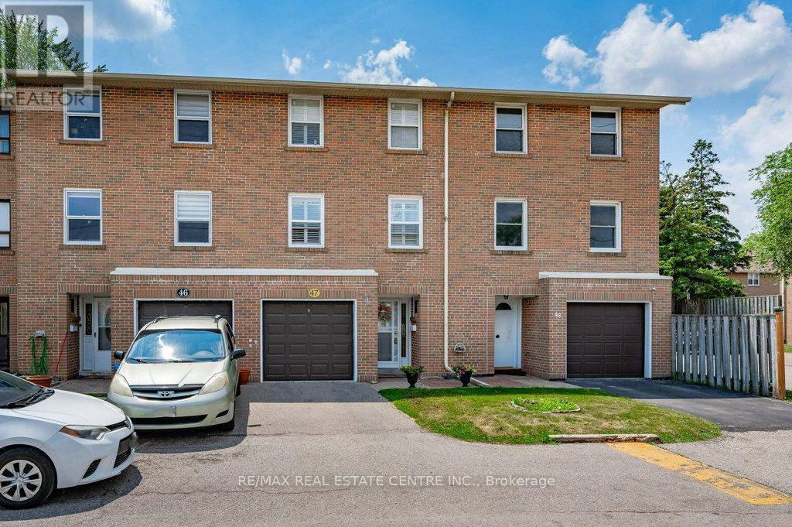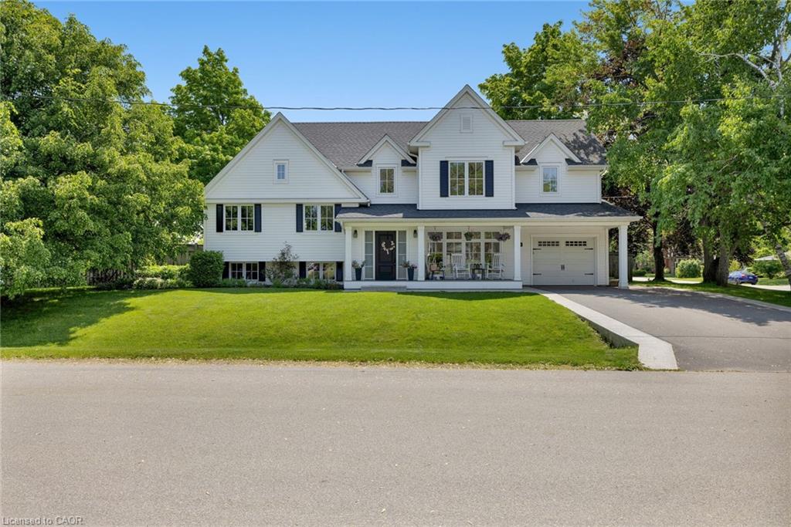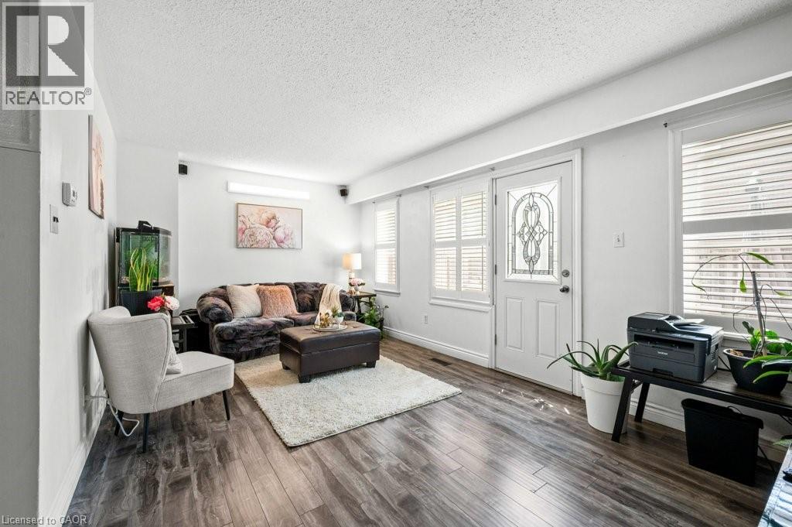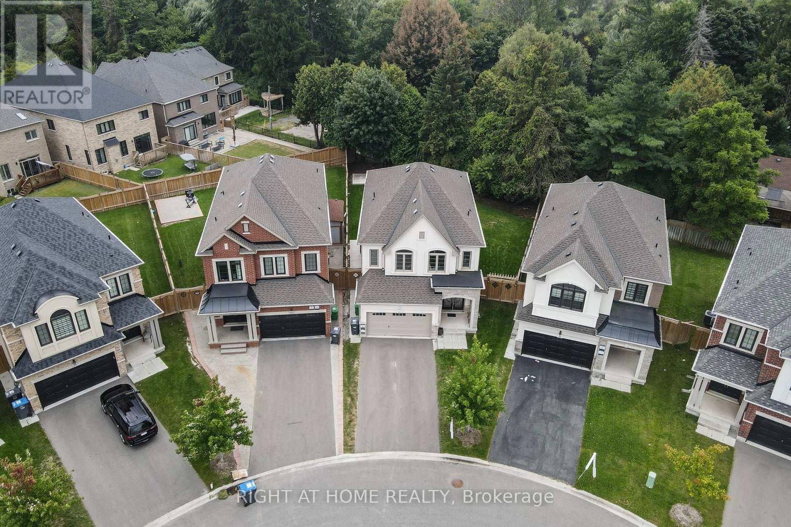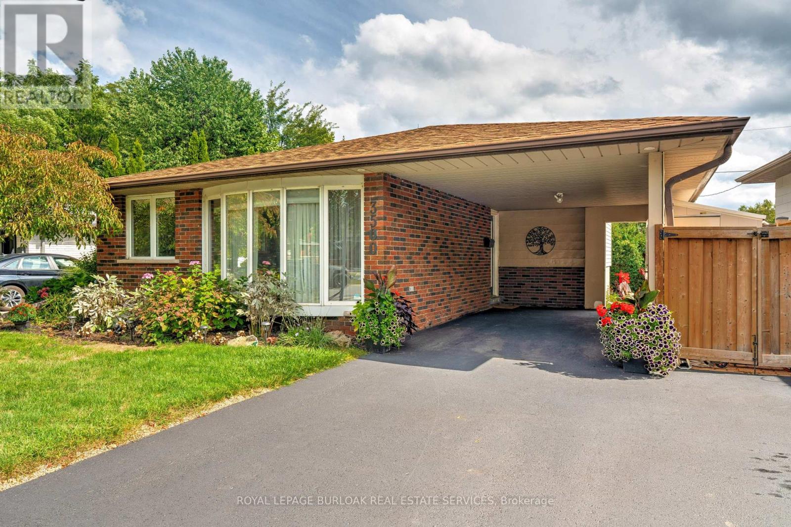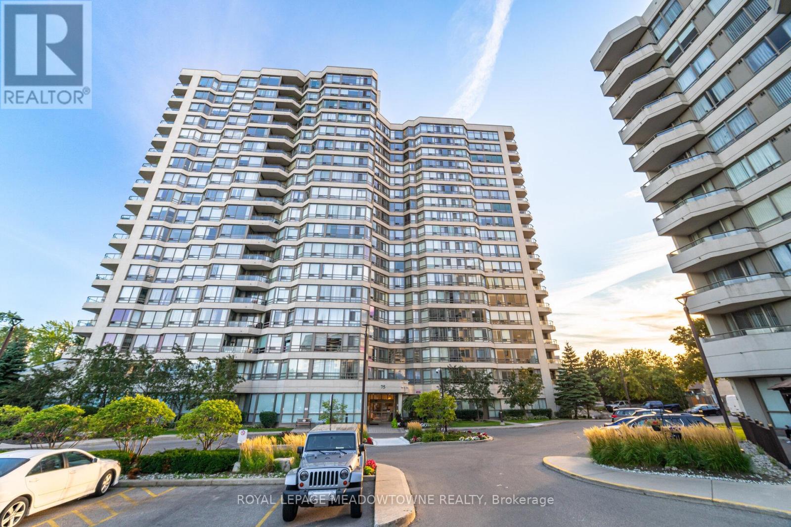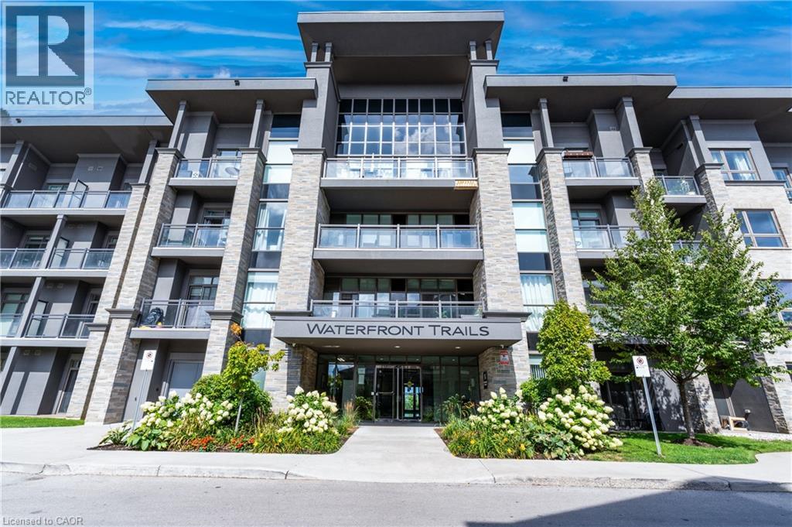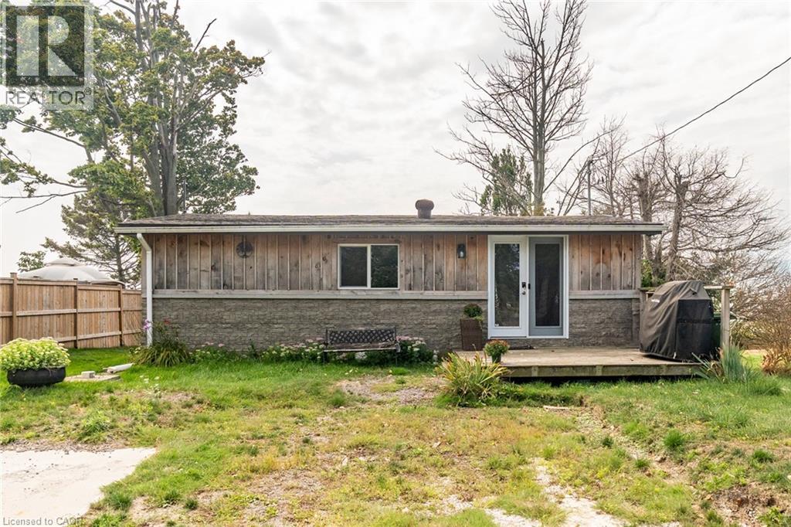- Houseful
- ON
- North Dumfries
- N0B
- 28 Freer Dr
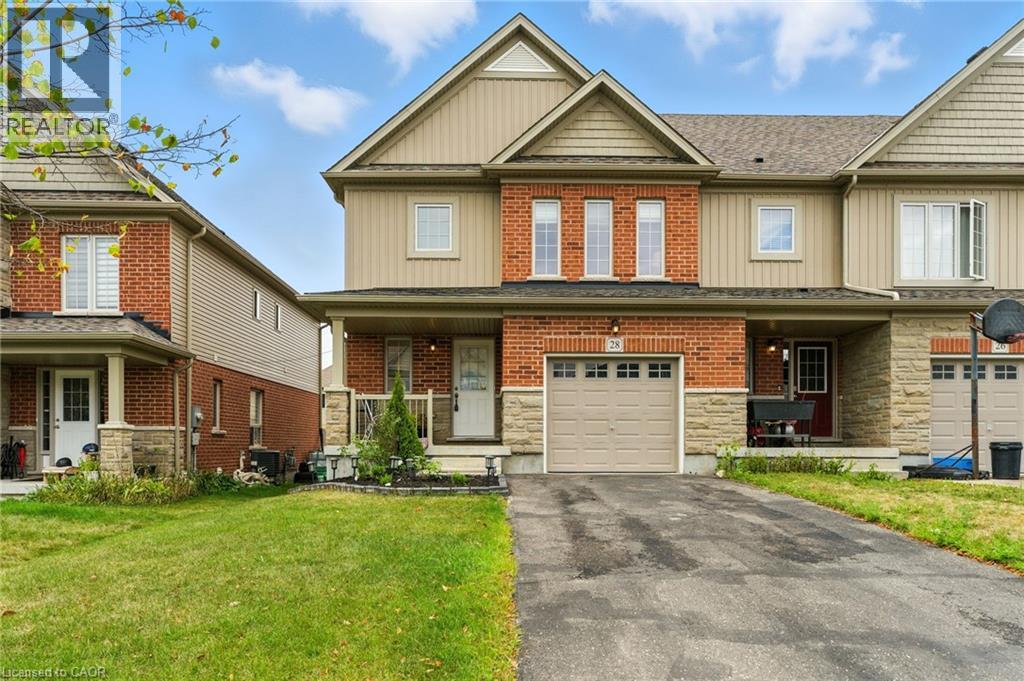
Highlights
Description
- Home value ($/Sqft)$382/Sqft
- Time on Houseful8 days
- Property typeSingle family
- Style2 level
- Median school Score
- Year built2017
- Mortgage payment
Welcome to 28 Freer Drive in the charming town of Ayr! This beautifully maintained end-unit townhouse offers the perfect blend of small-town living and modern convenience. Nestled in a friendly community, you’ll enjoy the quiet pace of Ayr while still being just minutes from Kitchener-Waterloo, Cambridge, Woodstock, and Brantford — plus quick access to the 401 for easy commuting. Step inside to discover a bright, open-concept layout designed for both everyday living and entertaining. The modern kitchen is a true centerpiece with granite countertops, stainless steel appliances, and plenty of space for family gatherings. Large windows fill the home with natural light, making every room feel warm and inviting. Upstairs, the primary suite offers a private retreat with a walk-in closet and ensuite bath, while two additional bedrooms and a second full bathroom provide plenty of room for family or guests. The backyard is a true extension of your living space — complete with an oversized two-tier deck, perfect for summer barbecues, morning coffee, or unwinding at the end of the day. Walking distance to parks, schools and located in a family friendly neighbourhood.With 3 bedrooms, 3 bathrooms, and move-in ready finishes, this home is the ideal choice for anyone looking to settle into a welcoming community while staying close to the city. Turn the key, settle in, and start enjoying the lifestyle Ayr has to offer. (id:63267)
Home overview
- Cooling Central air conditioning
- Heat source Natural gas
- Heat type Forced air
- Sewer/ septic Municipal sewage system
- # total stories 2
- # parking spaces 3
- Has garage (y/n) Yes
- # full baths 2
- # half baths 1
- # total bathrooms 3.0
- # of above grade bedrooms 3
- Community features Community centre
- Subdivision 60 - ayr
- Lot size (acres) 0.0
- Building size 1572
- Listing # 40763000
- Property sub type Single family residence
- Status Active
- Primary bedroom 3.581m X 4.572m
Level: 2nd - Bedroom 2.946m X 4.267m
Level: 2nd - Bathroom (# of pieces - 4) Measurements not available
Level: 2nd - Bonus room 3.099m X 1.524m
Level: 2nd - Bathroom (# of pieces - 4) Measurements not available
Level: 2nd - Bedroom 2.946m X 4.267m
Level: 2nd - Kitchen 3.658m X 2.438m
Level: Main - Bathroom (# of pieces - 2) Measurements not available
Level: Main - Great room 6.782m X 3.505m
Level: Main - Dining room 3.048m X 2.591m
Level: Main
- Listing source url Https://www.realtor.ca/real-estate/28784972/28-freer-drive-ayr
- Listing type identifier Idx

$-1,600
/ Month

