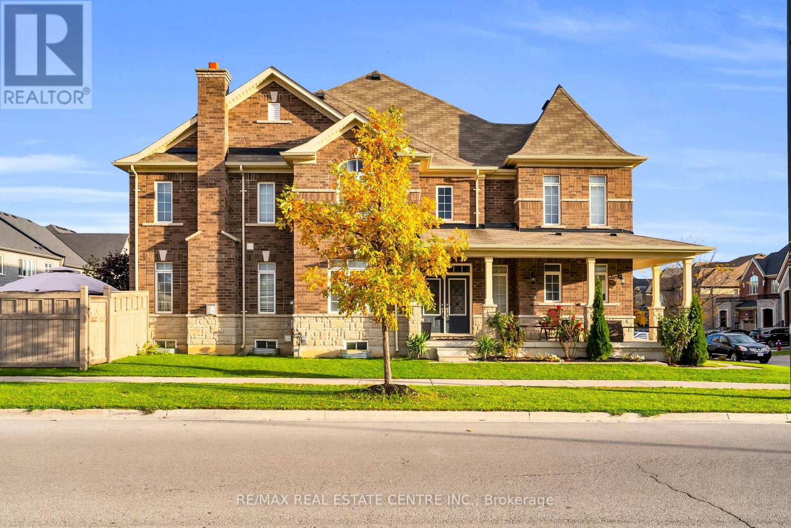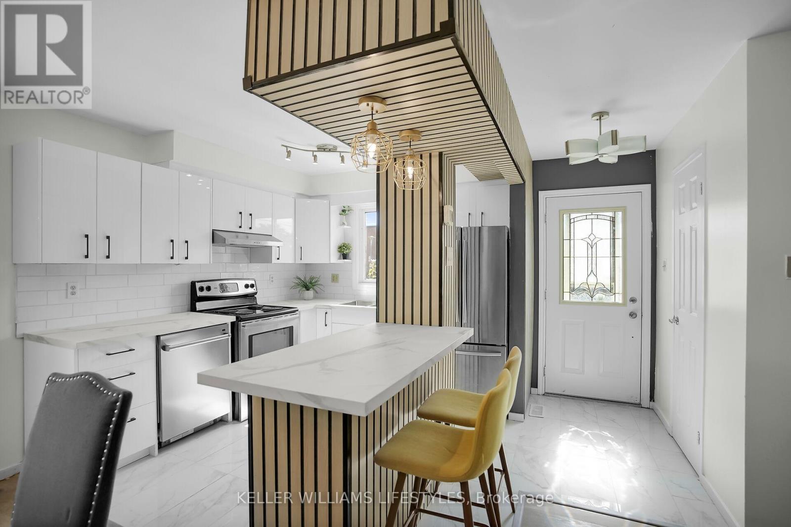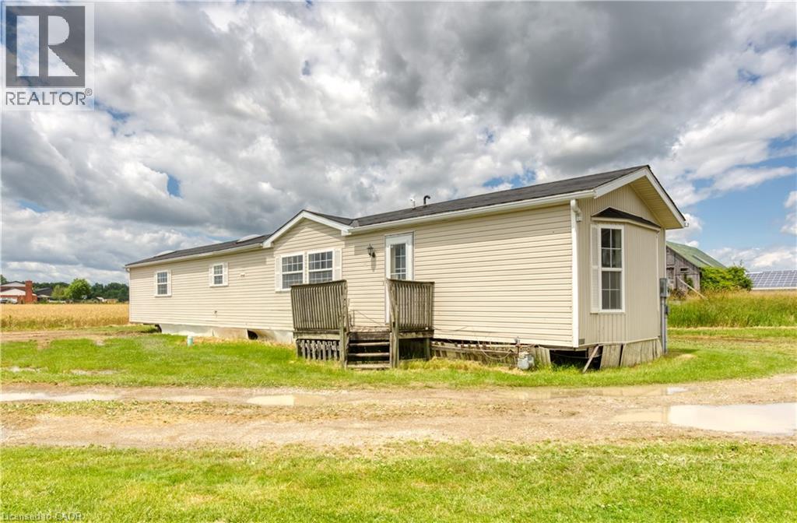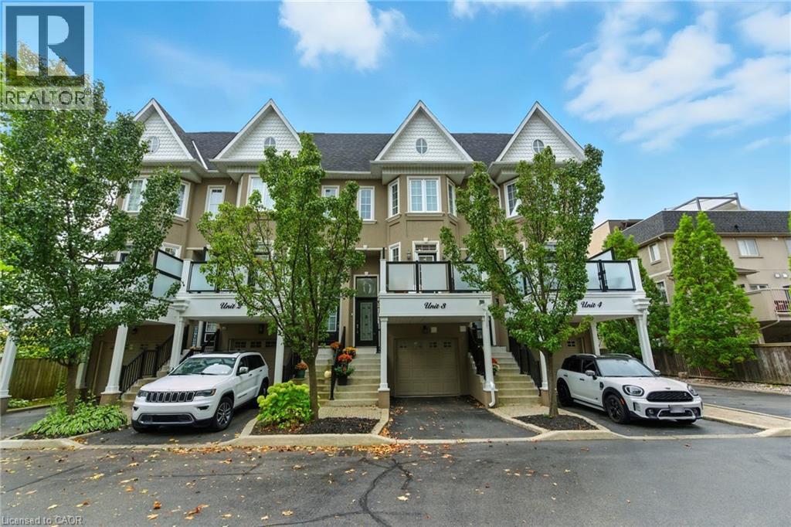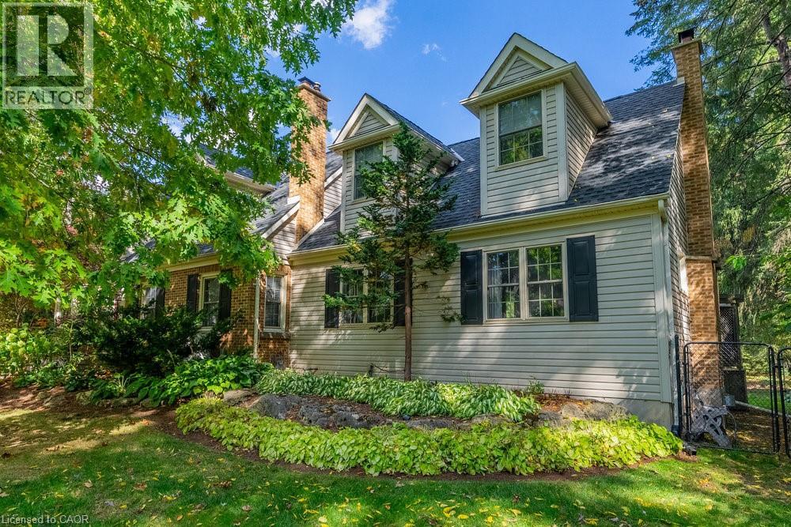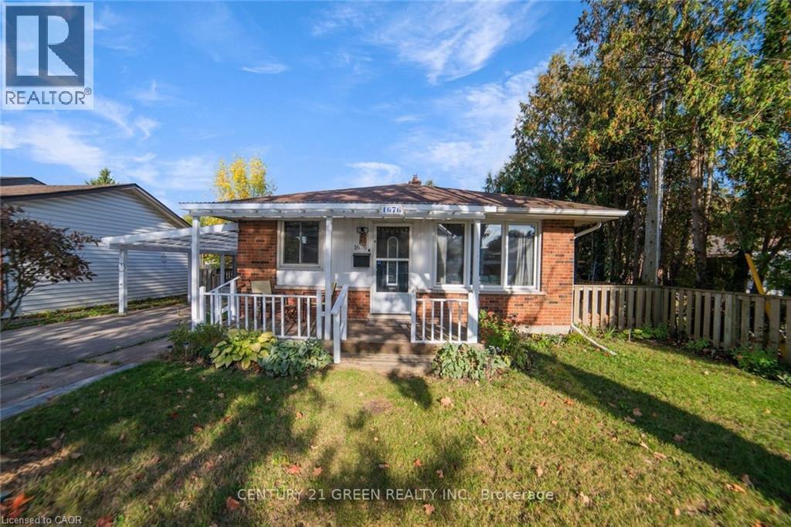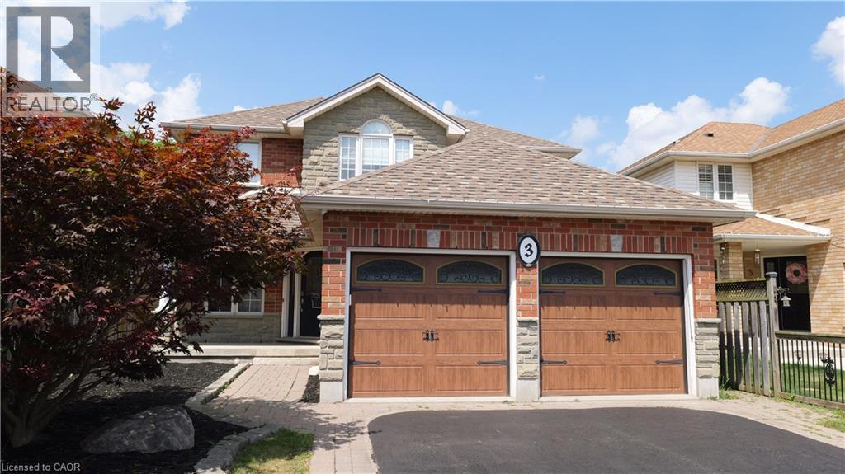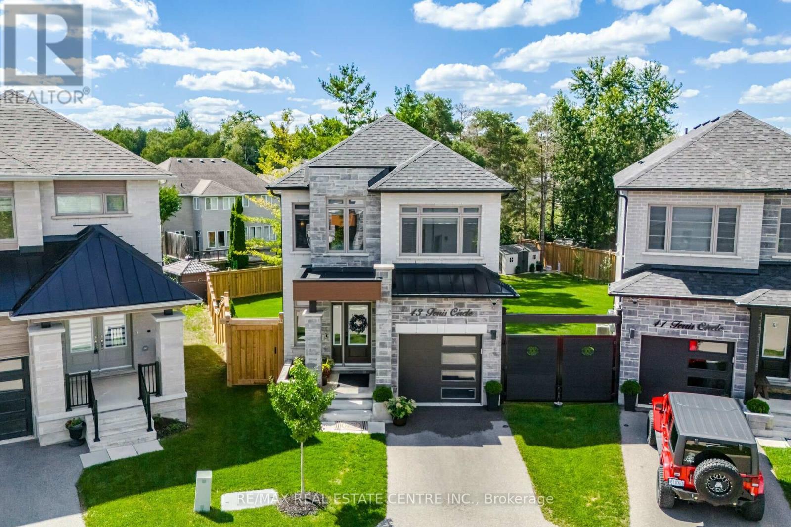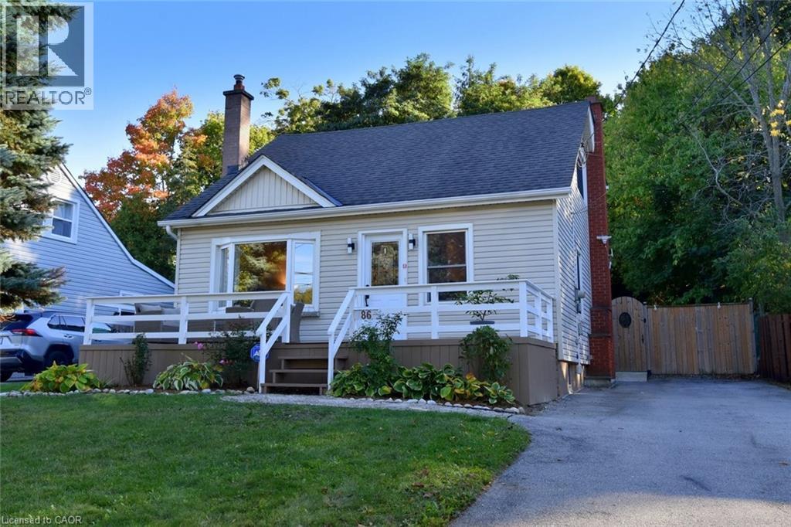- Houseful
- ON
- North Dumfries
- N0B
- 297 Vincent Dr
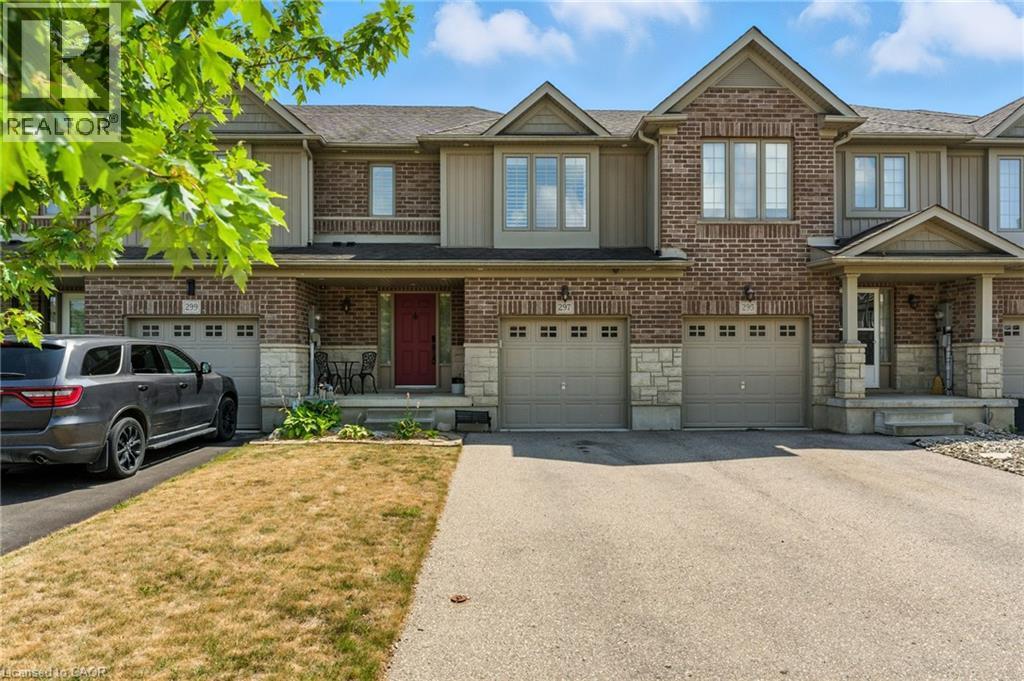
297 Vincent Dr
297 Vincent Dr
Highlights
Description
- Home value ($/Sqft)$409/Sqft
- Time on Houseful67 days
- Property typeSingle family
- Style2 level
- Median school Score
- Year built2012
- Mortgage payment
Welcome to 297 Vincent Drive in the charming village of Ayr. This beautiful freehold townhouse is one you’ll want to see in person. Designed as a smart home, it’s filled with modern finishes and thoughtful upgrades. The main floor features an open concept layout with luxury vinyl plank flooring and stylish accent walls. The family room is warm and inviting equipped with upgraded LED pot lights brighten every corner inside and out. The kitchen is a showstopper with quartz countertops, stainless steel appliances, and under-cabinet lighting. From the dining area, step out to a large, fully fenced yard complete with a stone patio, fire pit, and flower garden, - perfect for relaxing or entertaining. Upstairs, the spacious primary bedroom offers a large walk-in closet and ensuite privilege bathroom. There are also two additional generously sized bedrooms. If you need more space, the basement is ready for your personal touch with a bathroom rough-in already in place. Enjoy the best of small-town living while being just minutes from Kitchener, Waterloo, Cambridge, and the 401. This home is completely turn-key! (id:63267)
Home overview
- Cooling Central air conditioning
- Heat source Natural gas
- Sewer/ septic Municipal sewage system
- # total stories 2
- # parking spaces 3
- Has garage (y/n) Yes
- # full baths 1
- # half baths 1
- # total bathrooms 2.0
- # of above grade bedrooms 3
- Has fireplace (y/n) Yes
- Subdivision 60 - ayr
- Lot size (acres) 0.0
- Building size 1590
- Listing # 40759229
- Property sub type Single family residence
- Status Active
- Bedroom 3.023m X 4.242m
Level: 2nd - Full bathroom Measurements not available
Level: 2nd - Primary bedroom 3.962m X 5.004m
Level: 2nd - Bedroom 3.302m X 4.216m
Level: 2nd - Dining room 3.327m X 2.718m
Level: Main - Bathroom (# of pieces - 2) Measurements not available
Level: Main - Laundry 1.651m X 2.083m
Level: Main - Living room 3.835m X 5.842m
Level: Main - Kitchen 4.191m X 2.921m
Level: Main
- Listing source url Https://www.realtor.ca/real-estate/28733878/297-vincent-drive-ayr
- Listing type identifier Idx

$-1,733
/ Month

