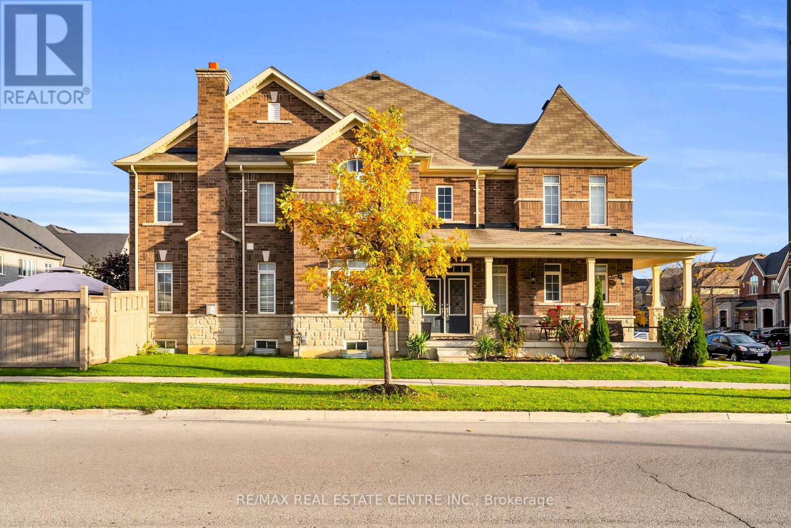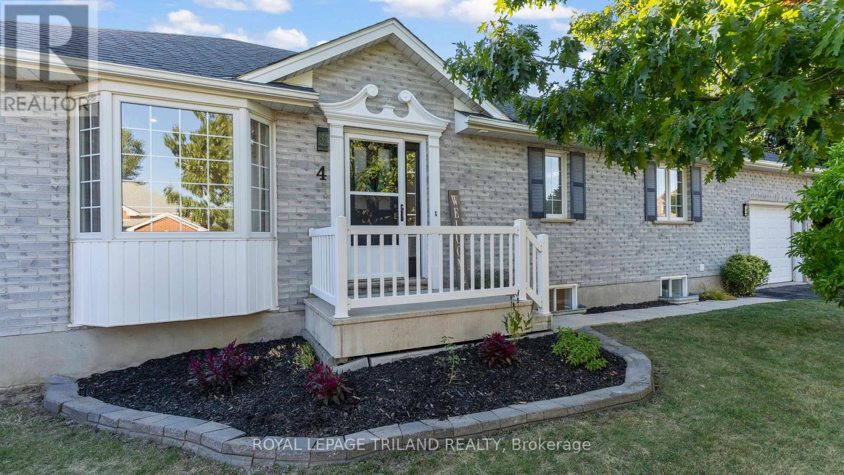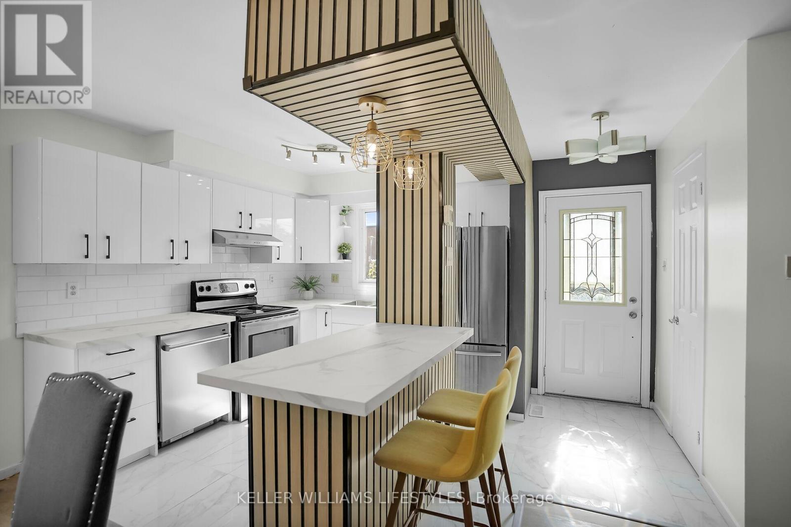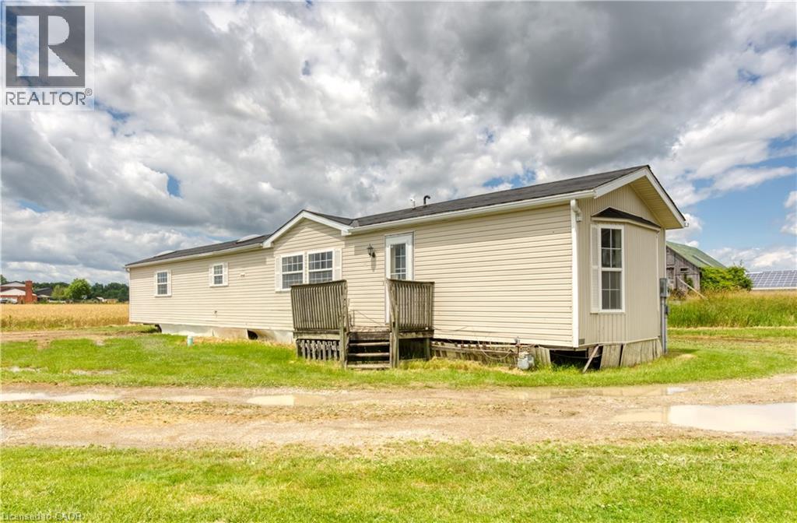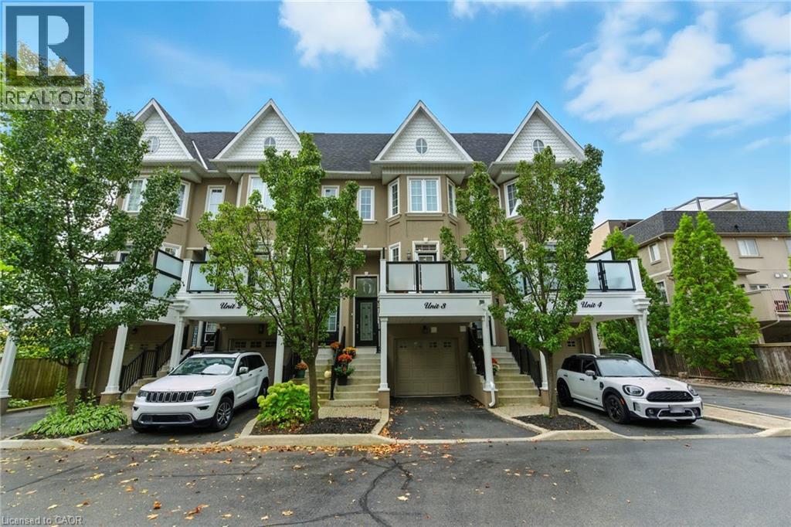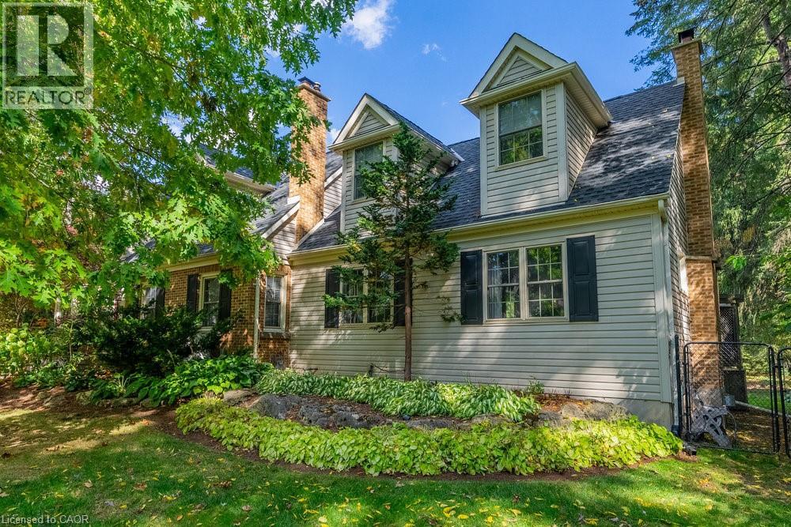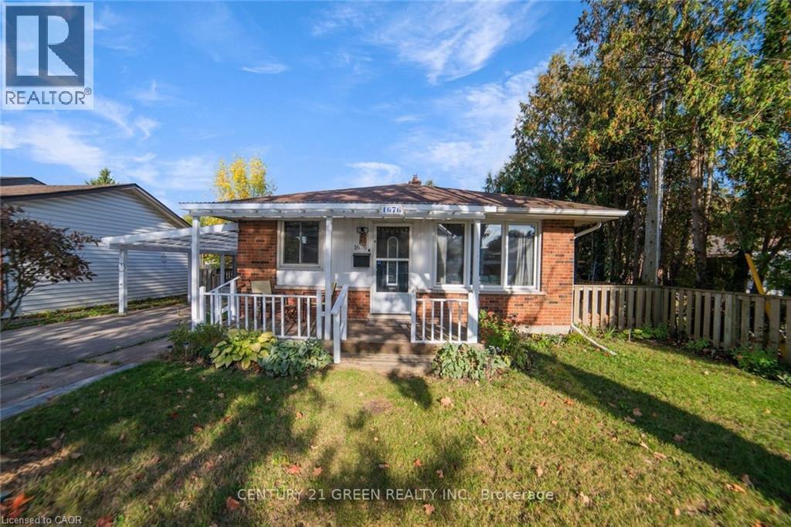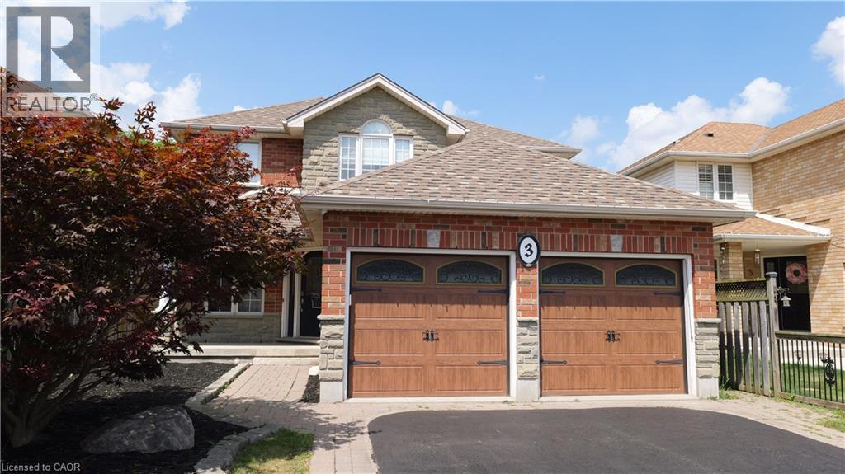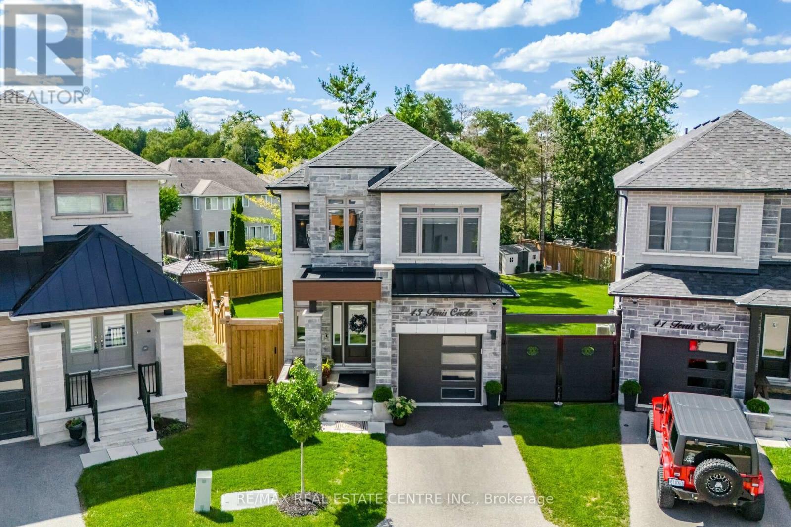- Houseful
- ON
- North Dumfries
- N0B
- 33 Henry Maracle St N
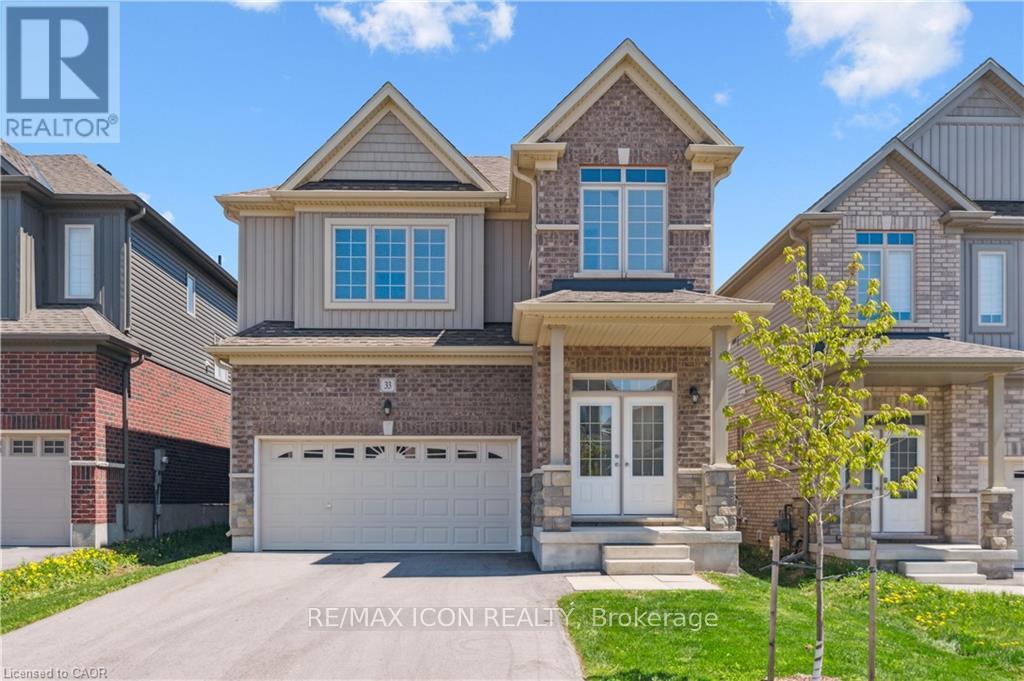
Highlights
Description
- Time on Houseful41 days
- Property typeSingle family
- Median school Score
- Mortgage payment
FIRST TIME HOME BUYERS GET GST REBATE!!!! Welcome to 33 Henry Maracle St in Ayr. This 4 bedroom and 4 bathroom home has never been lived in and is move in ready. A Beautiful open floor plan. This oversized Kitchen which is 23 feet wide comes with an 11 foot Island allowing for 6 spacious chairs for friends and family to gather around. Stone Countertops completes this "Michelin Style kitchen" that would impress any Chef. This Bright Massive kitchen with an 8 foot slider leads to your backyard. The Living/Dining Room is one large area for entertaining. A convenient 2 piece bathroom is off the mud room entry from the garage. The oversized laundry room is conveniently located on the bedroom level with a large window for ample light. This home comes with 5 appliances. This home is nestled in a family community and a stone throw away from a football sized park for children. This home was Built by TICE RIVER HOMES with Superior Construction, Exceptional Quality and a Pristine attention to detail using the Highest Level of Materials and Craftsmanship. This Home is Covered by the 7 Year TARION WARRANTY. (id:63267)
Home overview
- Heat source Natural gas
- Heat type Forced air
- Sewer/ septic Sanitary sewer
- # total stories 2
- # parking spaces 4
- Has garage (y/n) Yes
- # full baths 3
- # half baths 1
- # total bathrooms 4.0
- # of above grade bedrooms 4
- Lot size (acres) 0.0
- Listing # X12392709
- Property sub type Single family residence
- Status Active
- Laundry 2.43m X 2.74m
Level: 2nd - Bathroom 2.74m X 1.52m
Level: 2nd - Bathroom 3m X 2.4m
Level: 2nd - 4th bedroom 2.9m X 3.05m
Level: 2nd - 2nd bedroom 3.15m X 3.58m
Level: 2nd - Bathroom 3m X 1.52m
Level: 2nd - 3rd bedroom 4.32m X 3.28m
Level: 2nd - Primary bedroom 5.11m X 4.5m
Level: 2nd - Kitchen 3.51m X 6.1m
Level: Main - Living room 7.95m X 4.27m
Level: Main - Bathroom 1.52m X 1.2m
Level: Main
- Listing source url Https://www.realtor.ca/real-estate/28838744/33-henry-maracle-street-n-north-dumfries
- Listing type identifier Idx

$-2,347
/ Month

