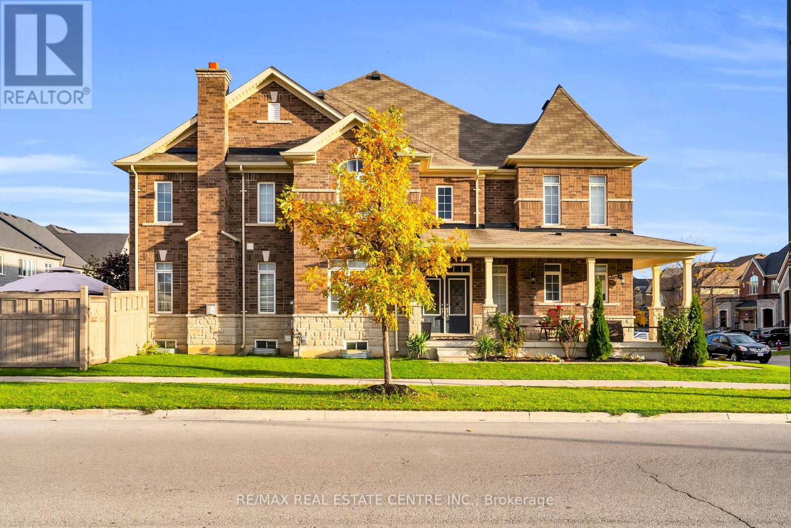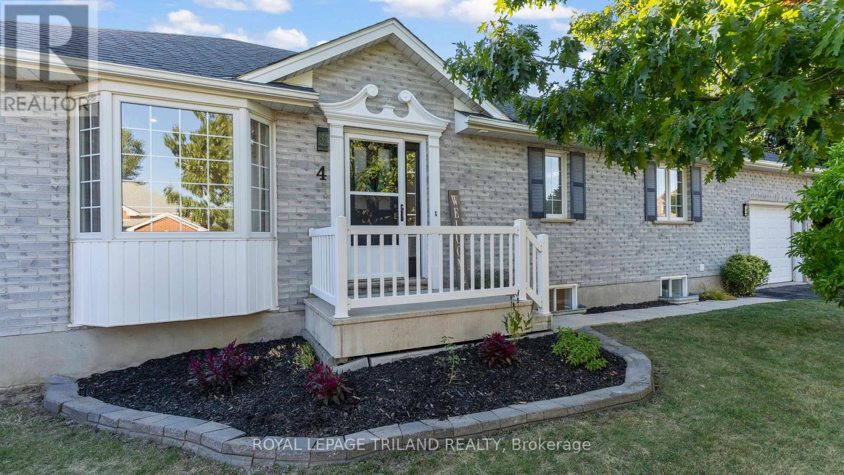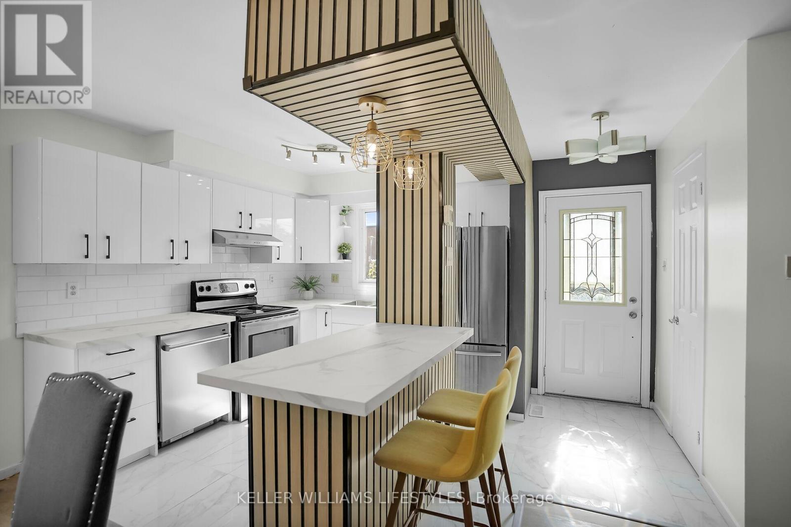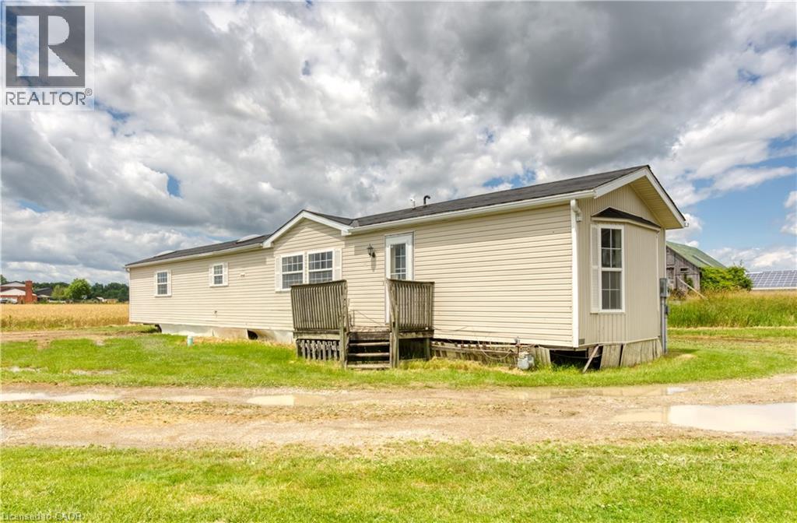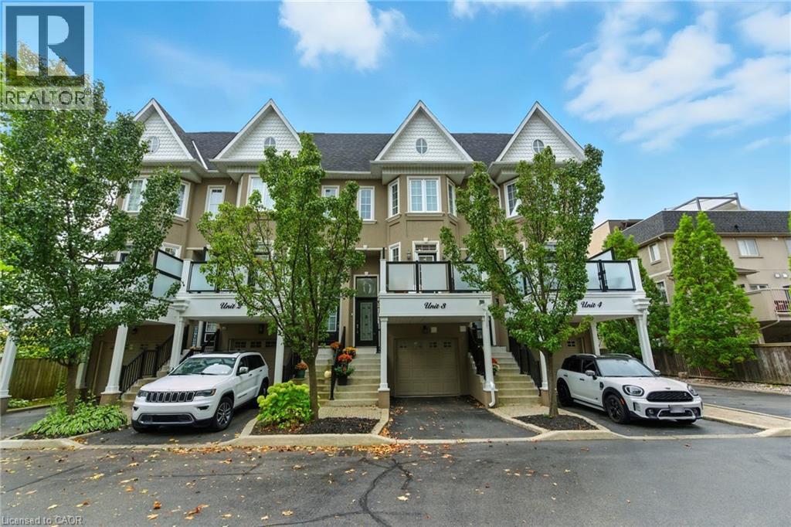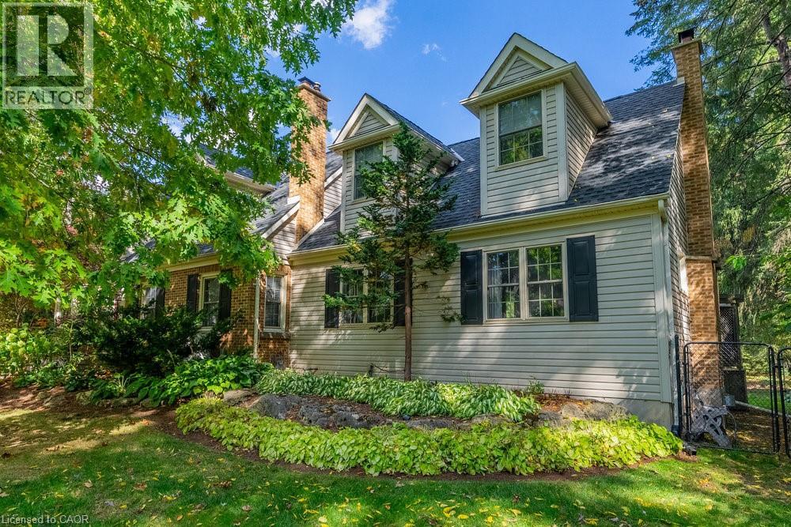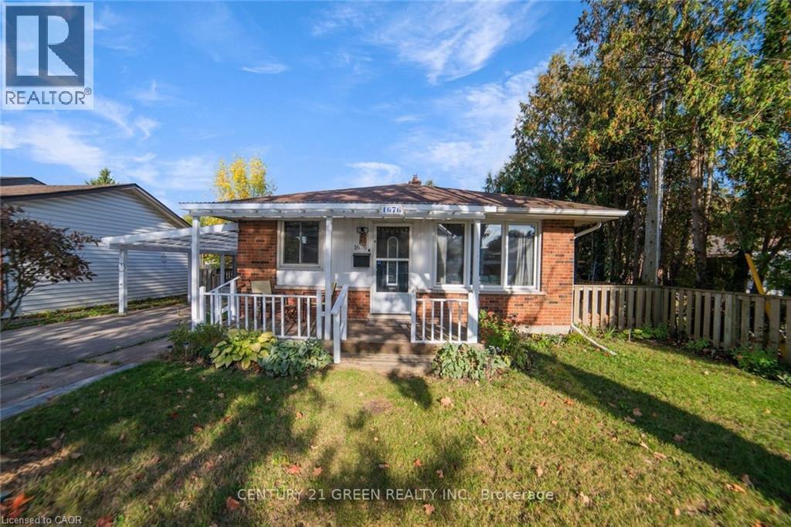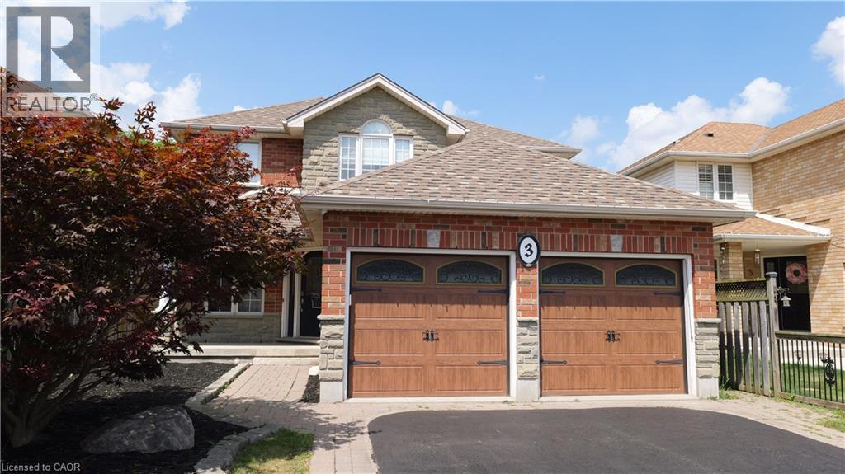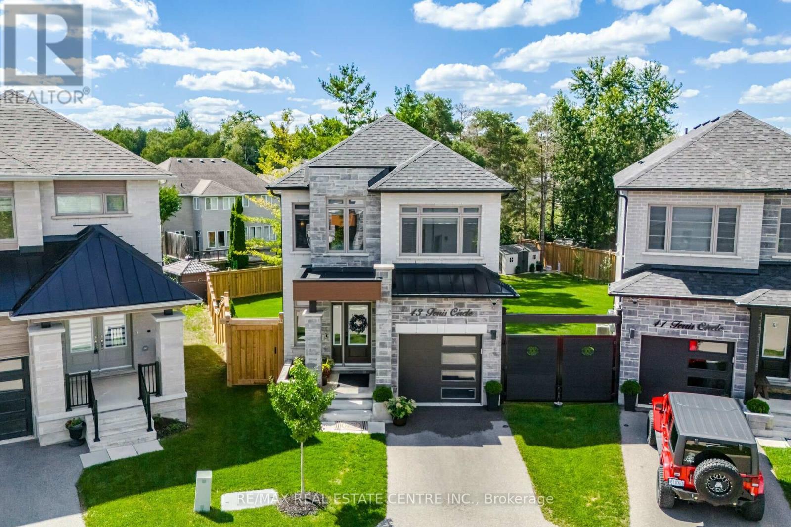- Houseful
- ON
- North Dumfries
- N0B
- 42 Henry Maracle St
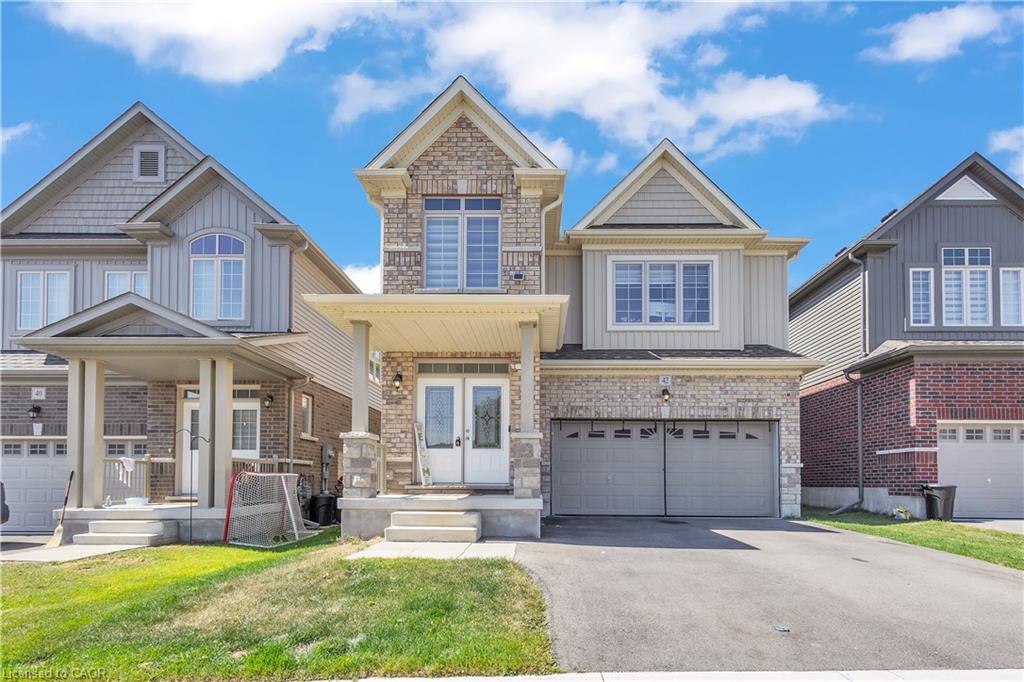
42 Henry Maracle St
42 Henry Maracle St
Highlights
Description
- Home value ($/Sqft)$405/Sqft
- Time on Houseful47 days
- Property typeResidential
- StyleTwo story
- Median school Score
- Lot size36.09 Acres
- Garage spaces2
- Mortgage payment
Welcome home to 42 Henry Maracle Street. This 2 story detached home features around 2400 square feet of living space & backs on to GREEN SPACE with having private backyard as a *premium feature*. The bright spacious main level feature generous living area, spacious Kitchen with lots of additional UPGRADES from the builder including larger Kitchen Island, cabinets and Quartz Counter. It's perfect for entertaining or everyday family life. Upstairs, 4 well-sized bedrooms and 3 full bathrooms provide space for everyone to grow. The primary bedroom features a grand walk-in closet and a completely upgraded five-piece ensuite. The unfinished basement opens the door to endless possibilities whether you're dreaming of a custom rec room, gym, another unit or office space the potential is there to make it yours & Enlarged one existing basement window. This place is Close to Schools, Foodland, Tim Horton's, ABE-ERB and much more. Book your private tour today! *Seller paid around $25,000 of upgrades*
Home overview
- Cooling Central air
- Heat type Forced air, natural gas
- Pets allowed (y/n) No
- Sewer/ septic Sewer (municipal)
- Construction materials Brick, vinyl siding
- Roof Shingle
- # garage spaces 2
- # parking spaces 4
- Has garage (y/n) Yes
- Parking desc Attached garage
- # full baths 3
- # half baths 1
- # total bathrooms 4.0
- # of above grade bedrooms 4
- # of rooms 8
- Appliances Dishwasher, dryer, refrigerator, stove, washer
- Has fireplace (y/n) Yes
- Interior features None
- County Waterloo
- Area 16 - n. dumfries twp. (w. of 24 - rural w.)
- Water source Municipal
- Zoning description R4f
- Lot desc Urban, park, ravine, schools, visual exposure
- Lot dimensions 36.09 x
- Approx lot size (range) 0 - 0.5
- Basement information Full, unfinished
- Building size 2369
- Mls® # 40765549
- Property sub type Single family residence
- Status Active
- Tax year 2024
- Bathroom Second
Level: 2nd - Bedroom Second
Level: 2nd - Bedroom Second
Level: 2nd - Bedroom Second
Level: 2nd - Bathroom Second
Level: 2nd - Bathroom Second
Level: 2nd - Bedroom Second
Level: 2nd - Bathroom Main
Level: Main
- Listing type identifier Idx

$-2,557
/ Month

