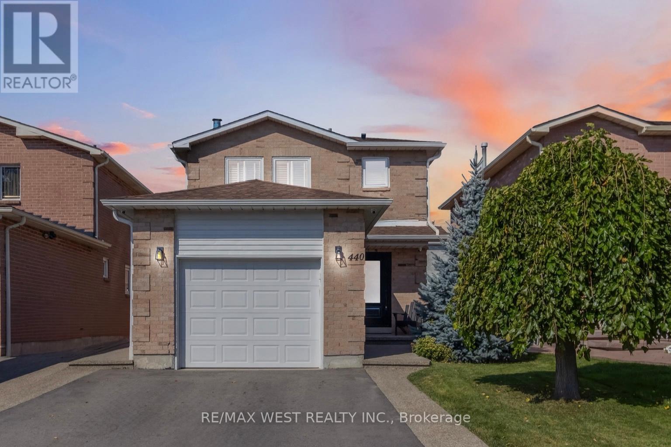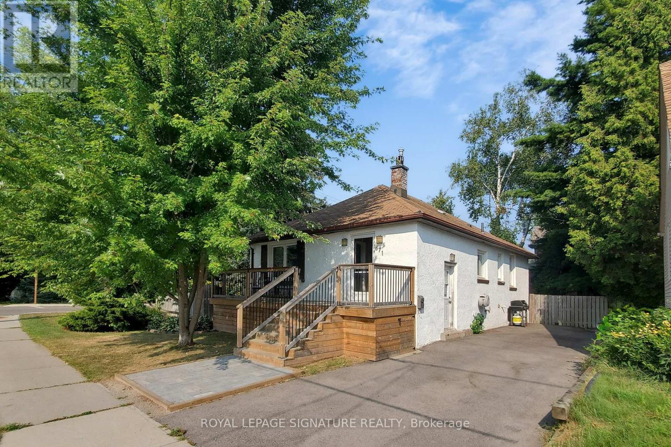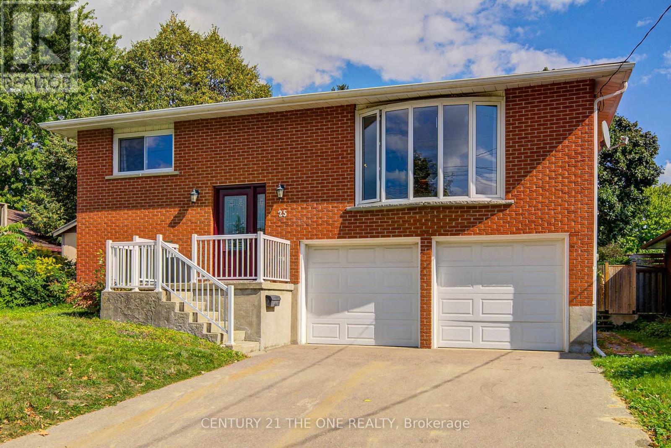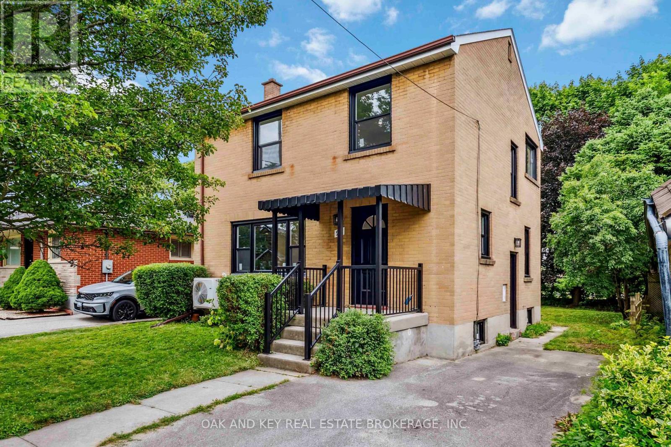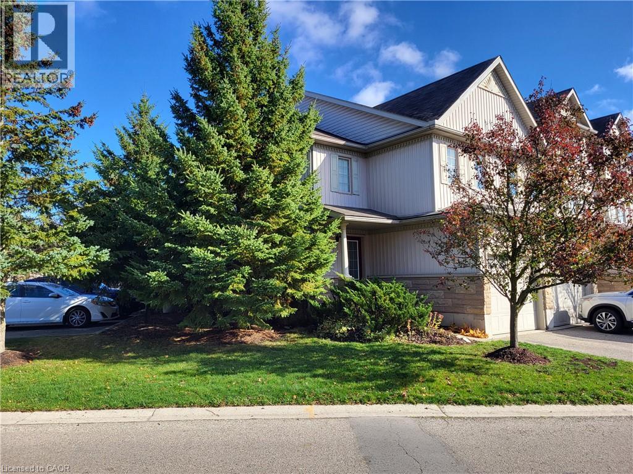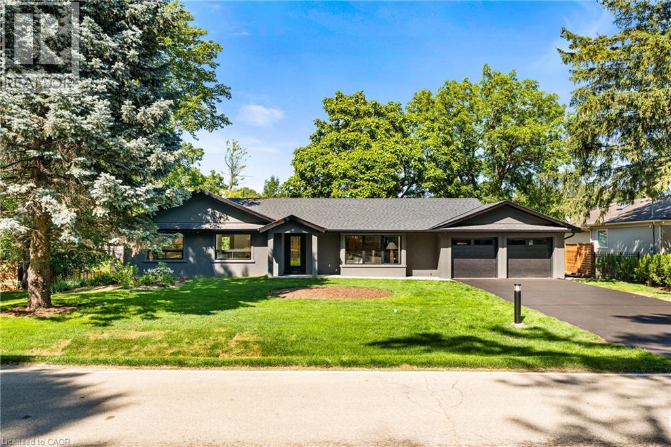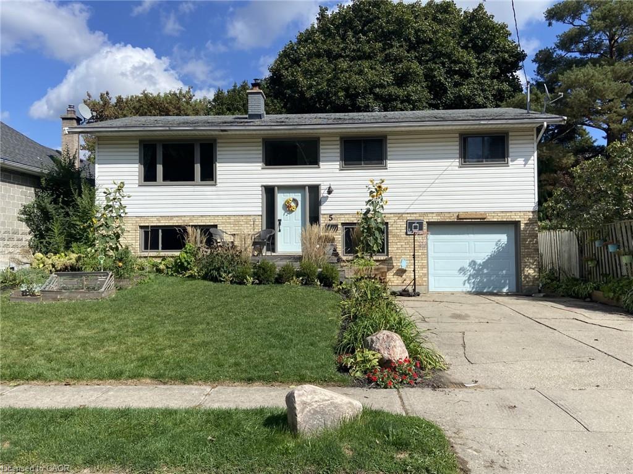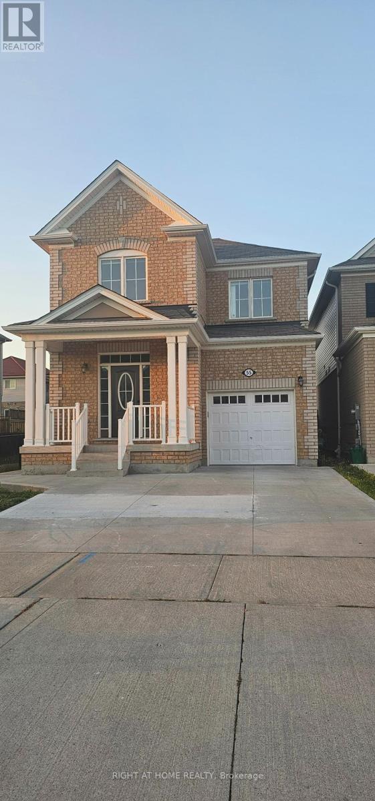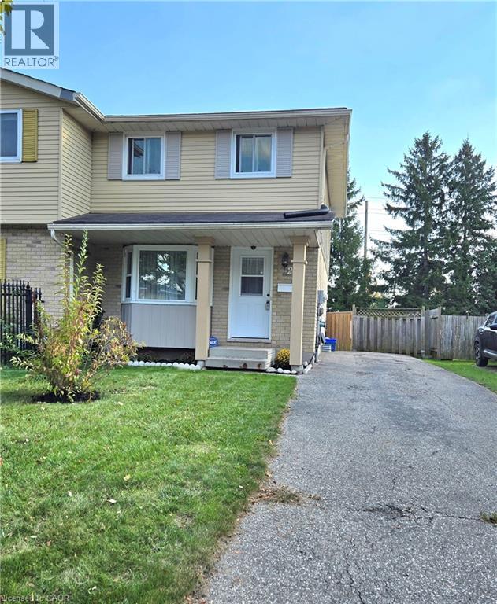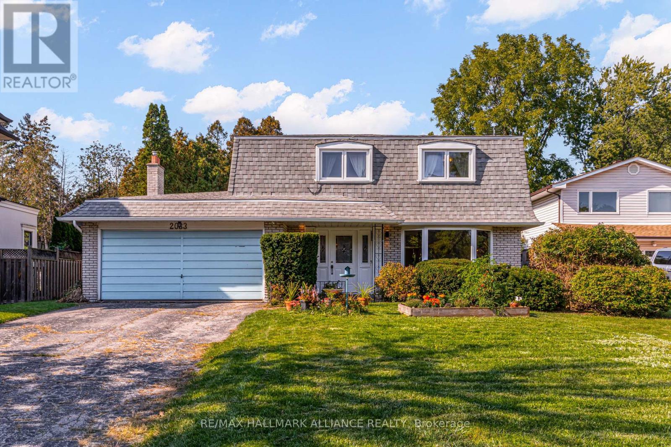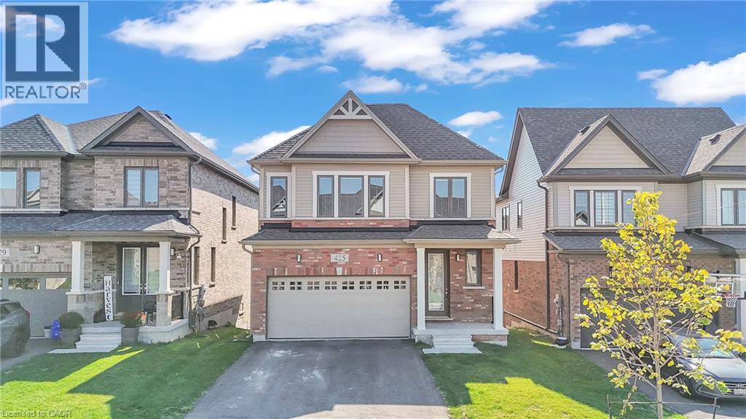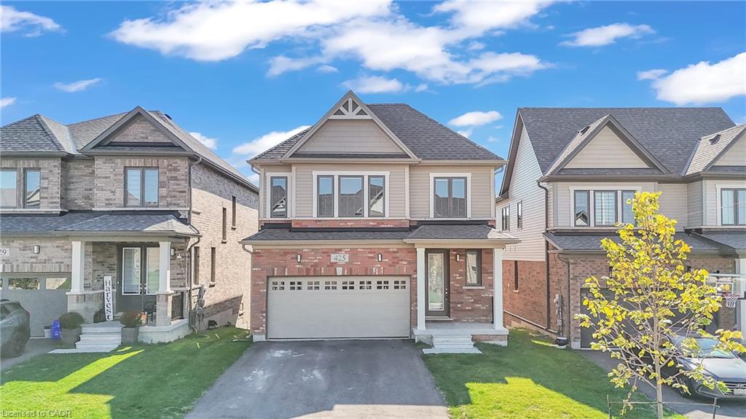
Highlights
This home is
3%
Time on Houseful
4 hours
School rated
6/10
North Dumfries
4.26%
Description
- Home value ($/Sqft)
- Time on Houseful
- Property typeResidential
- StyleTwo story
- Median school Score
- Year built
- Garage spaces
- Mortgage payment
Beautiful 4 bedrooms and 2.5 washrooms detach home ready to move in! Offering over 2100sqft of living space, this main floor offers abundant natural lighting throughout. Enter your Open concept main floor offering 9’ ceiling, a large kitchen overlooking into the living and dining room with access to your backyard deck. Main floor offers a natural gas fireplace and garage access via a mudroom and closet. Upstairs you will find 4 bedrooms with the primary bedroom connected to 5-Pc ensuite and a large walk-in closet. Additional bedrooms share a 5-Pc main bath. Walk-out unfinished basement offers everything you need to make it your own perfect space featuring a 3pc Rough-in for future expansion.
Ammad Khan
of RE/MAX Twin City Realty Inc.,
MLS®#40776521 updated 2 hours ago.
Houseful checked MLS® for data 2 hours ago.
Home overview
Amenities / Utilities
- Cooling
- Heat type
- Pets allowed (y/n)
- Sewer/ septic
Exterior
- Construction materials
- Roof
- # garage spaces
- # parking spaces
- Has garage (y/n)
- Parking desc
Interior
- # full baths
- # half baths
- # total bathrooms
- # of above grade bedrooms
- # of rooms
- Appliances
- Has fireplace (y/n)
- Laundry information
- Interior features
Location
- County
- Area
- Water source
- Zoning description
Lot/ Land Details
- Lot desc
- Lot dimensions
Overview
- Approx lot size (range)
- Basement information
- Building size
- Mls® #
- Property sub type Single family residence
- Status Active
- Virtual tour
- Tax year
Rooms Information
metric
- Bathroom
- Primary bedroom
- Bedroom
- Bedroom
- Bedroom
- Laundry
- Dining room
- Living room
- Kitchen
- Bathroom
SOA_HOUSEKEEPING_ATTRS
- Listing type identifier

Lock your rate with RBC pre-approval
Mortgage rate is for illustrative purposes only. Please check RBC.com/mortgages for the current mortgage rates
$-2,400
/ Month25 Years fixed, 20% down payment, % interest
$
$
$
%
$
%

Schedule a viewing
No obligation or purchase necessary, cancel at any time

