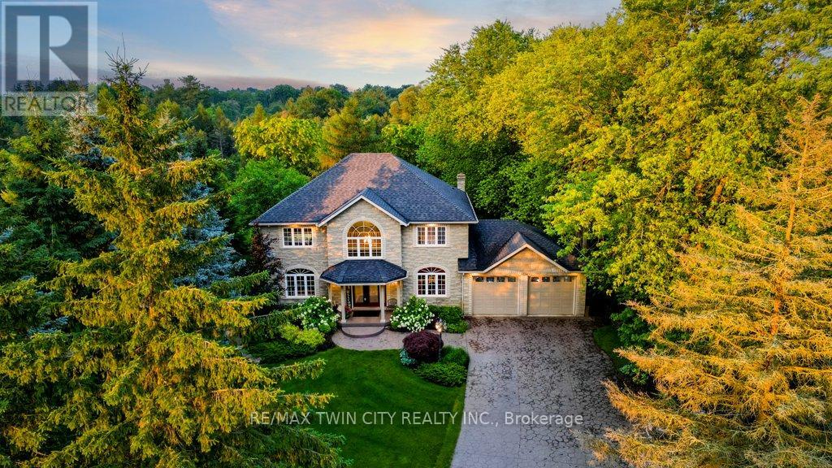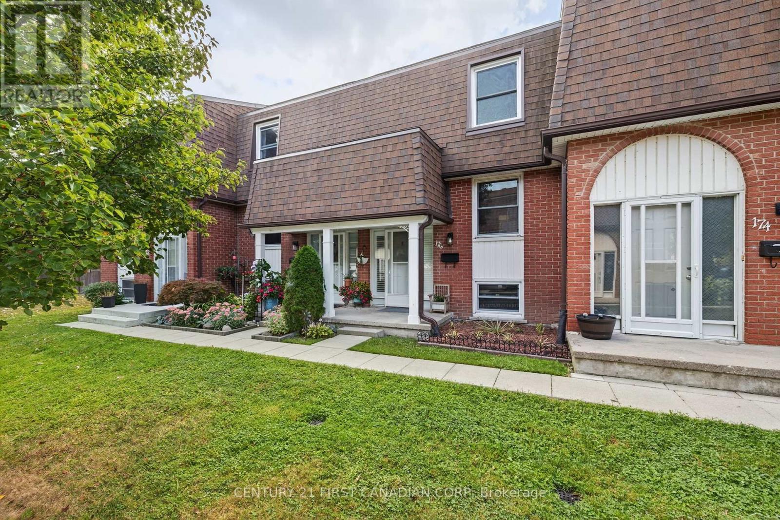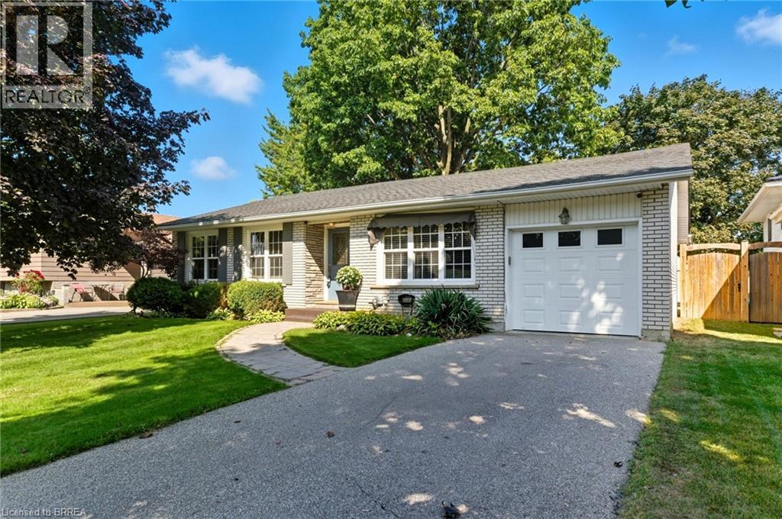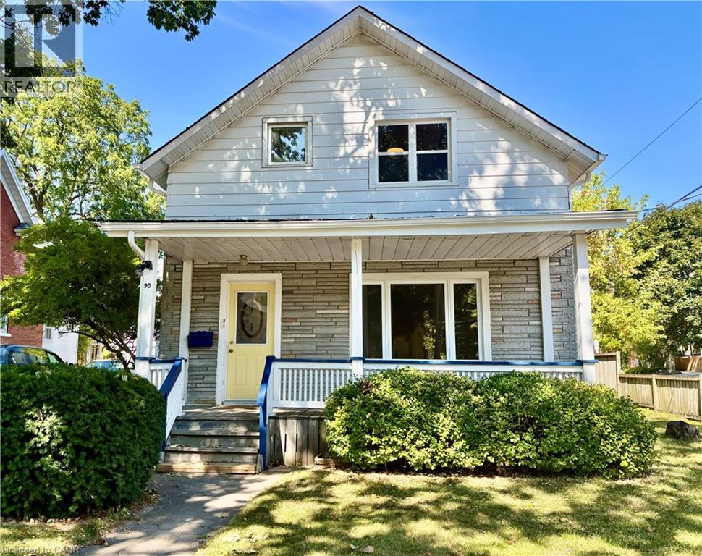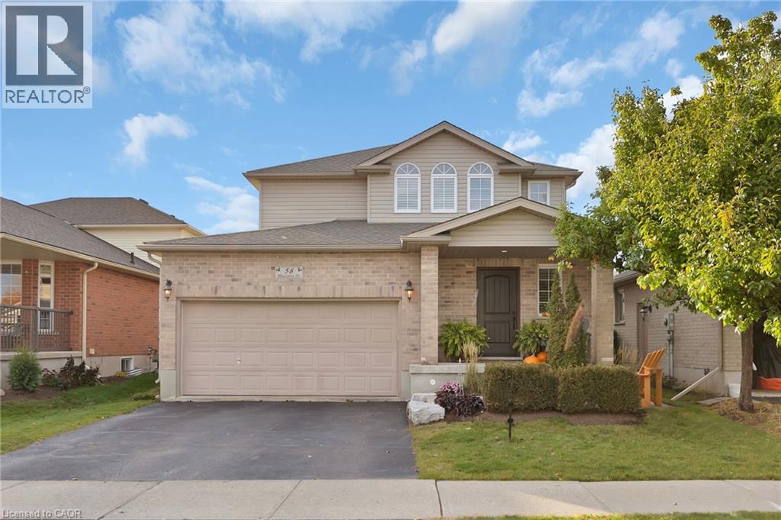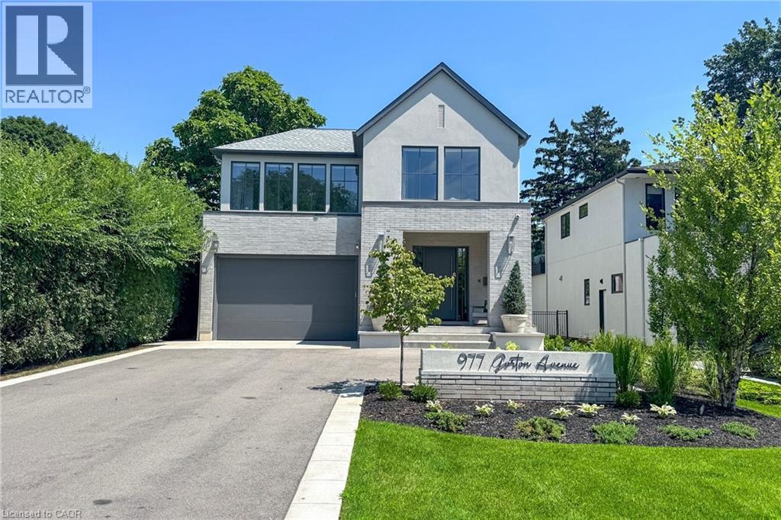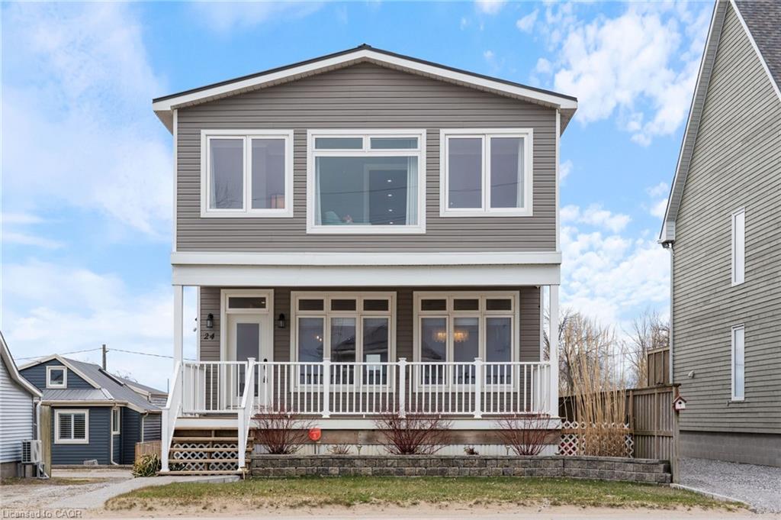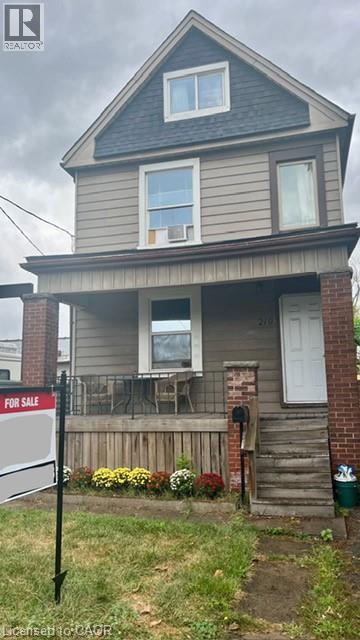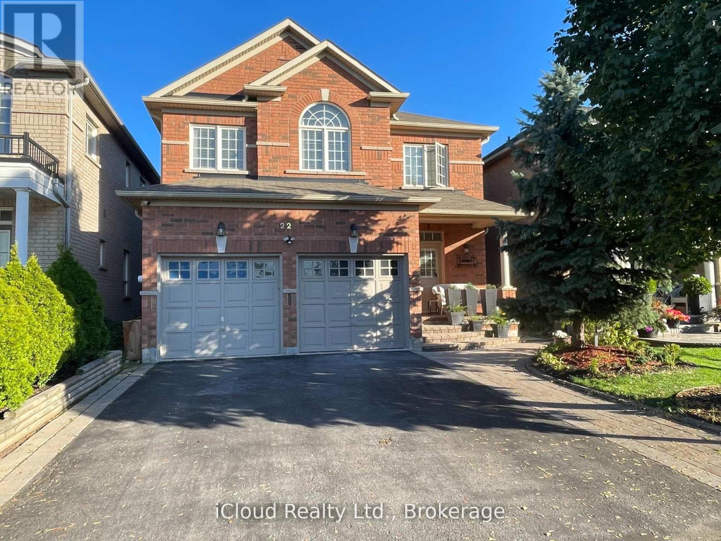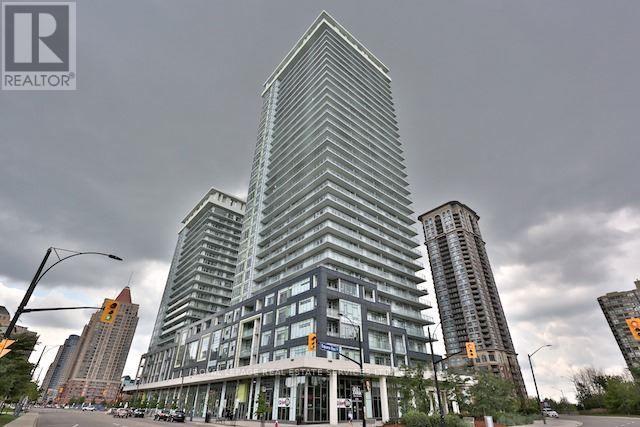- Houseful
- ON
- North Dumfries
- N0B
- 81 Hall St
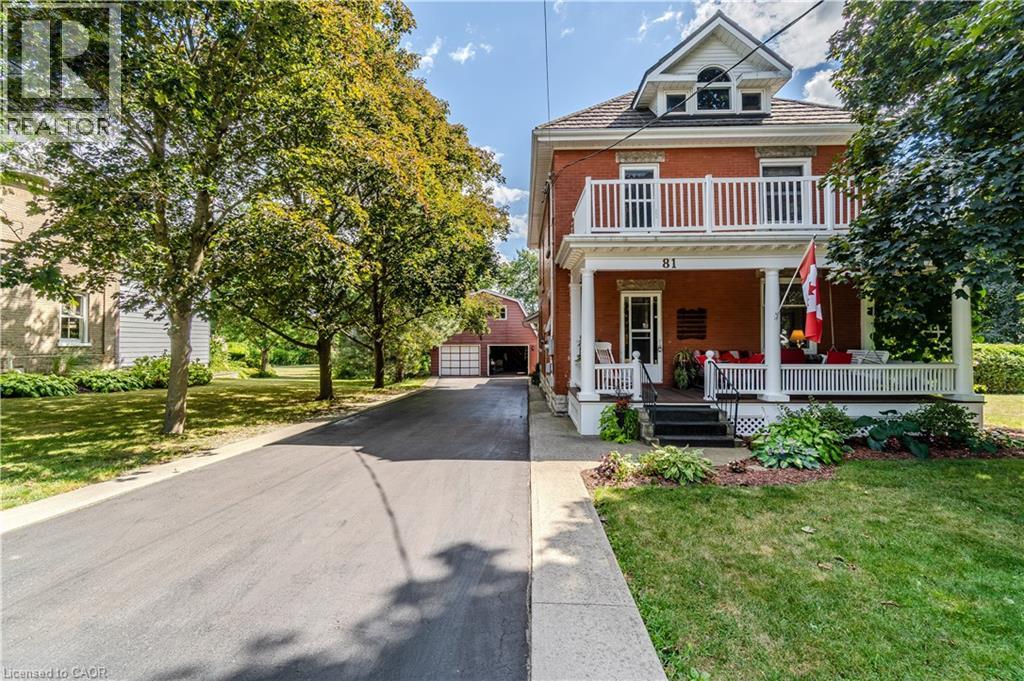
Highlights
Description
- Home value ($/Sqft)$424/Sqft
- Time on Houseful15 days
- Property typeSingle family
- Style2 level
- Median school Score
- Year built1912
- Mortgage payment
Welcome Home!! Your search for the perfect family home in a small village is over! Built in the early 1900's, the beautiful home is sure to impress. Offering spacious rooms, high ceilings and large windows which bring in lots of natural light. Original baseboards, hardwood flooring and charming pocket doors on the main floor give this home warmth and character. The addition features large windows, a Great Room for entertaining and access to the lovely composite deck with remote control awning. The lower level adds another bedroom and storage space with separate entrance. Upstairs there are 3 large bedrooms, a 4-piece bathroom, access to the balcony and fully insulated attic. The double car garage with workshop features extra storage space with hydro and a loft. Separate fuse panel and a compressor. The large double wide driveway provide parking for 8, or a great game of road hockey! The original basement has laundry, furnace, water softener and hot water heater (Reliance). 200 AMP service. This thoughtfully landscaped property boasts lush gardens, mature trees and a HUGE 36 x 18 heated, inground pool. Book your personal viewing today! (id:63267)
Home overview
- Cooling Central air conditioning
- Heat source Natural gas
- Has pool (y/n) Yes
- Sewer/ septic Municipal sewage system
- # total stories 2
- # parking spaces 10
- Has garage (y/n) Yes
- # full baths 1
- # half baths 1
- # total bathrooms 2.0
- # of above grade bedrooms 3
- Community features Community centre
- Subdivision 60 - ayr
- Lot size (acres) 0.0
- Building size 2356
- Listing # 40764792
- Property sub type Single family residence
- Status Active
- Bathroom (# of pieces - 4) 3.454m X 3.404m
Level: 2nd - Bedroom 4.496m X 3.302m
Level: 2nd - Bedroom 3.404m X 2.743m
Level: 2nd - Primary bedroom 4.75m X 3.302m
Level: 2nd - Laundry 3.048m X 2.896m
Level: Basement - Other 6.807m X 3.048m
Level: Basement - Bonus room 6.629m X 5.512m
Level: Lower - Bathroom (# of pieces - 2) Measurements not available
Level: Main - Great room 6.883m X 5.69m
Level: Main - Foyer 5.563m X 3.124m
Level: Main - Living room 4.14m X 3.581m
Level: Main - Kitchen 4.597m X 3.353m
Level: Main - Dining room 4.521m X 4.191m
Level: Main
- Listing source url Https://www.realtor.ca/real-estate/28795857/81-hall-street-ayr
- Listing type identifier Idx

$-2,664
/ Month

