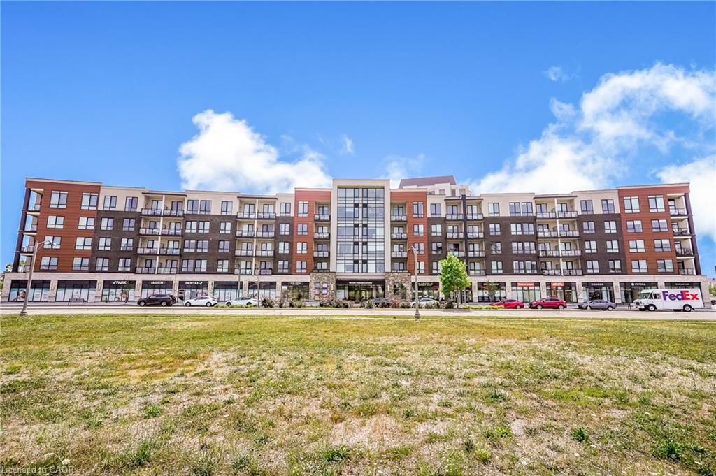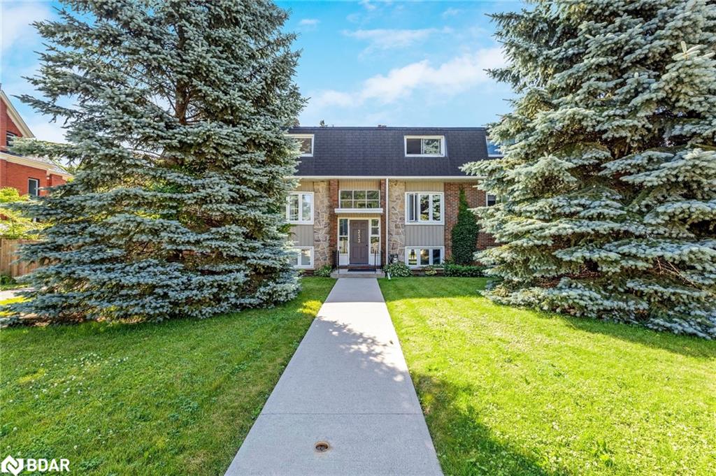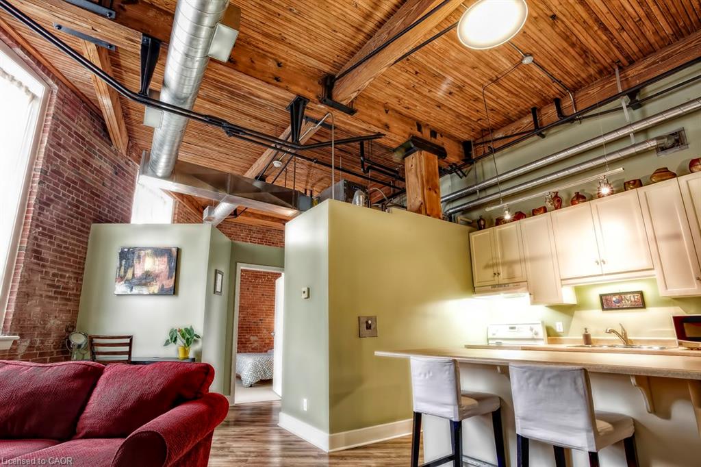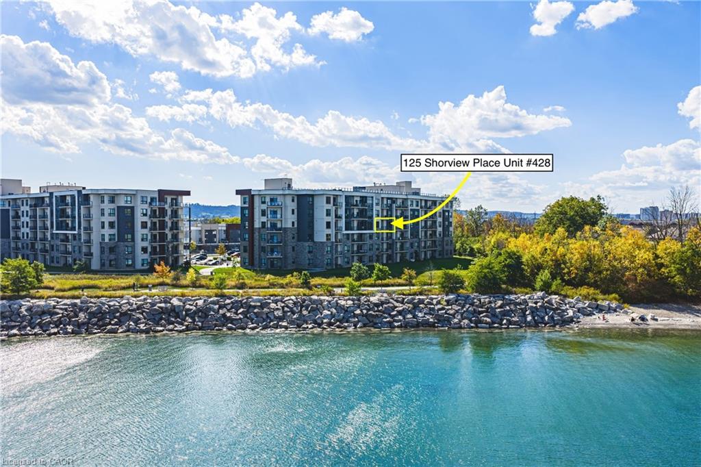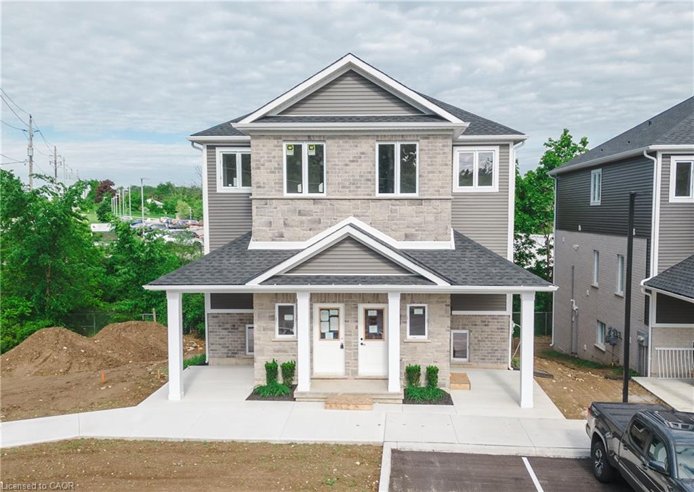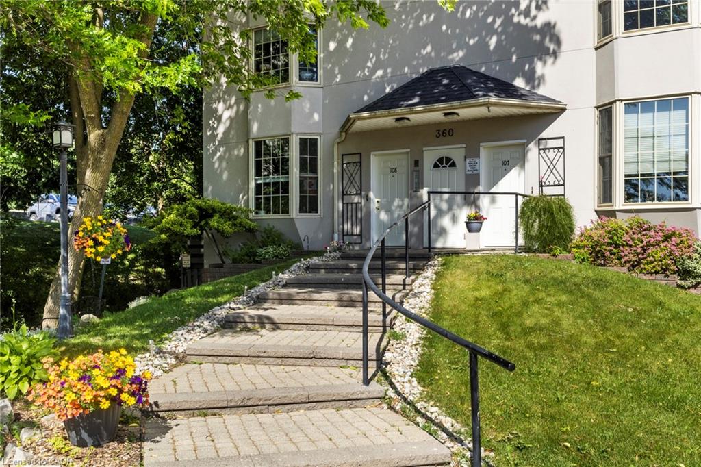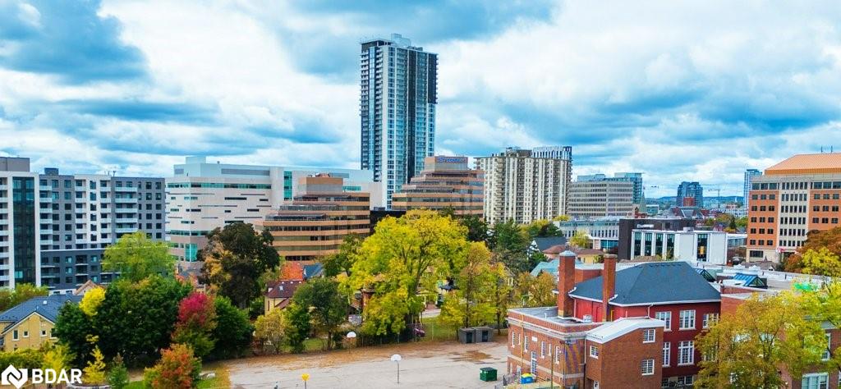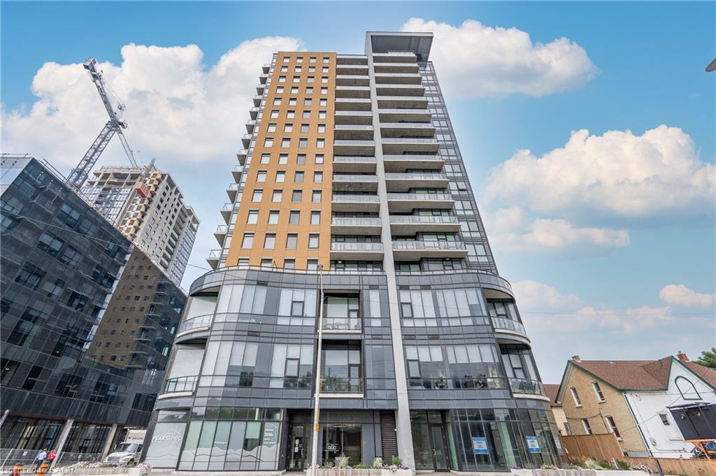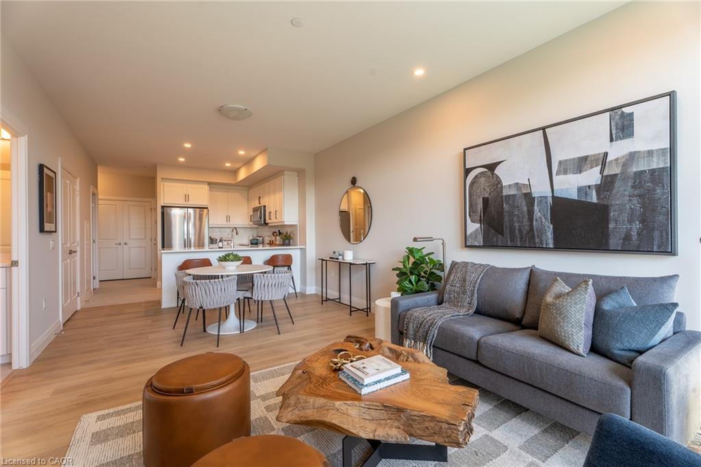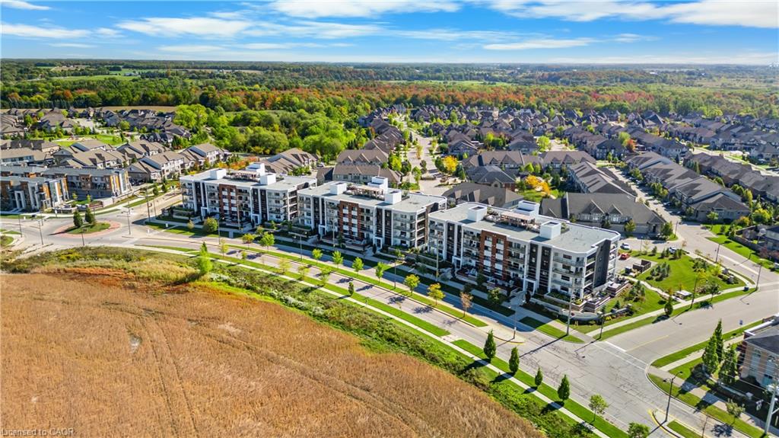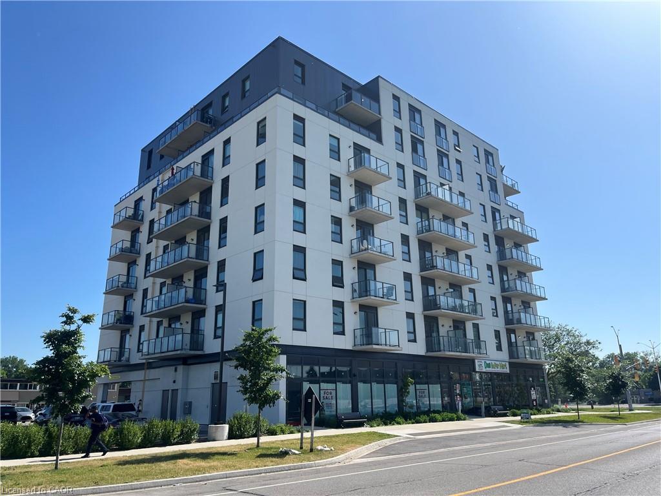- Houseful
- ON
- North Dumfries
- N0B
- 88 Gibson Street Unit 209
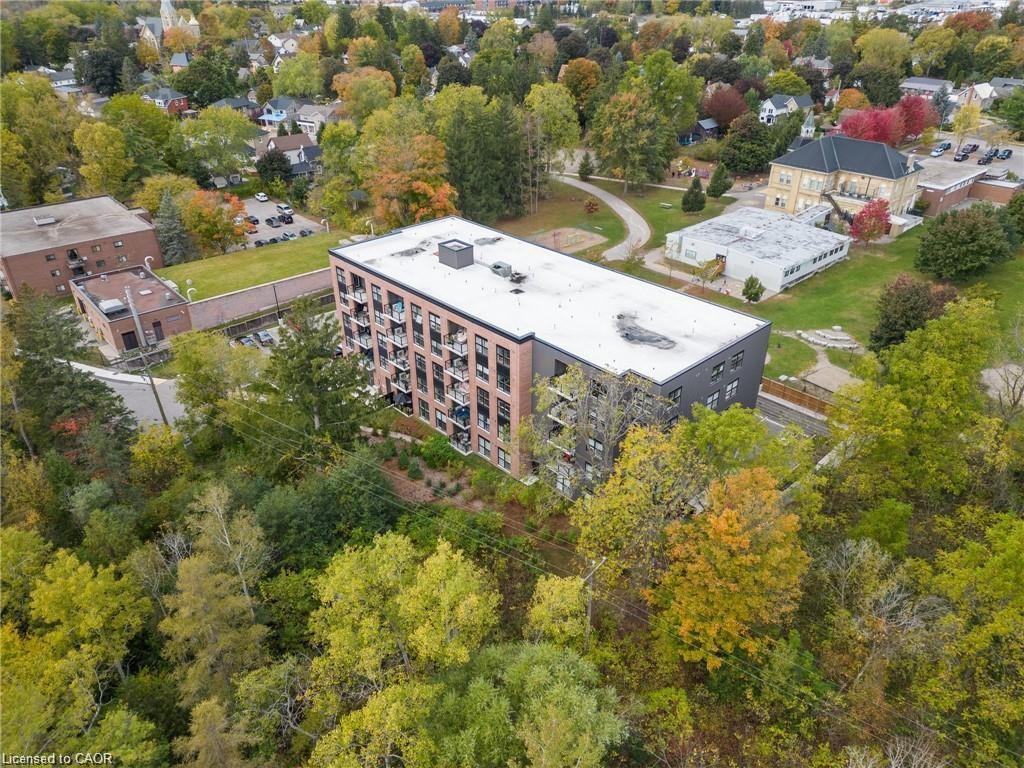
88 Gibson Street Unit 209
88 Gibson Street Unit 209
Highlights
Description
- Home value ($/Sqft)$502/Sqft
- Time on Housefulnew 5 days
- Property typeResidential
- Style1 storey/apt
- Median school Score
- Year built2021
- Mortgage payment
Welcome to the Desirable Piper’s Grove Condominiums! This mid-rise building is perfect for first-time homebuyers, downsizers, or anyone looking for a great investment opportunity. This Stewart model corner suite is a gem, offering 2 bedrooms, 2 full baths, and a generous 1215 sq ft of living space. Step inside and prepare to be wowed by the modern features, vinyl plank flooring, and customized finishes throughout. The open concept Kitchen/Living/Dining area is flooded with natural light, creating a bright and inviting atmosphere. The kitchen features ample storage space with ceiling high cabinetry, stainless steel appliances, and a large eat-up island with quartz countertops. The master bedroom boasts a walk-in closet, and an ensuite with walk-in shower, for added convenience. The second bedroom ALSO offers a walk-in closet and easy access to the main 4-pc bath. 2 PARKING SPOTS (1 covered and 1 surface) INCLUDED! 2 STORAGE LOCKERS INCLUDED! The building itself offers a secured entrance with an intercom system for added security, as well as an amenity room on the first level complete with a kitchenette and washroom. Situated in the heart of downtown Ayr, this sought-after community combines the charm of a small town with the convenience of big-town amenities. Plus, its proximity to Cambridge, Kitchener, Brantford, and Woodstock means you'll have easy access to a variety of nearby attractions and services. Piper's Grove truly is a wonderful place to call home.
Home overview
- Cooling Central air
- Heat type Electric, forced air, heat pump
- Pets allowed (y/n) No
- Sewer/ septic Sewer (municipal)
- Building amenities Party room, parking
- Construction materials Brick, metal/steel siding
- Foundation Poured concrete, slab
- Roof Flat, membrane
- Exterior features Balcony
- # parking spaces 2
- Garage features Lvl 1, unit 58 & 45
- Parking desc Asphalt, assigned, other
- # full baths 2
- # total bathrooms 2.0
- # of above grade bedrooms 2
- # of rooms 6
- Appliances Water softener, built-in microwave, dishwasher, dryer, refrigerator, stove, washer
- Has fireplace (y/n) Yes
- Laundry information In-suite
- Interior features Elevator
- County Waterloo
- Area 16 - n. dumfries twp. (w. of 24 - rural w.)
- Water source Municipal
- Zoning description Z4
- Lot desc Urban, cul-de-sac, greenbelt, library, park, place of worship, rec./community centre, schools
- Basement information None
- Building size 1215
- Mls® # 40774842
- Property sub type Condominium
- Status Active
- Virtual tour
- Tax year 2024
- Bathroom Main
Level: Main - Bedroom Main: 4.166m X 3.073m
Level: Main - Kitchen Main: 4.14m X 2.616m
Level: Main - Primary bedroom Main: 3.429m X 3.658m
Level: Main - Living room / dining room Main: 7.214m X 4.343m
Level: Main - Bathroom Main
Level: Main
- Listing type identifier Idx

$-515
/ Month

