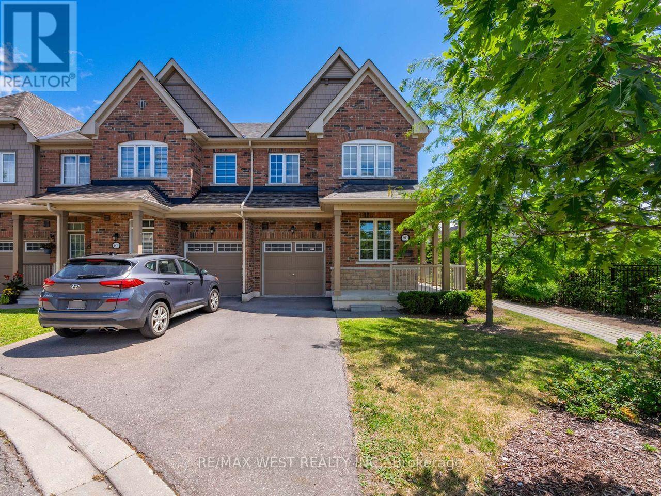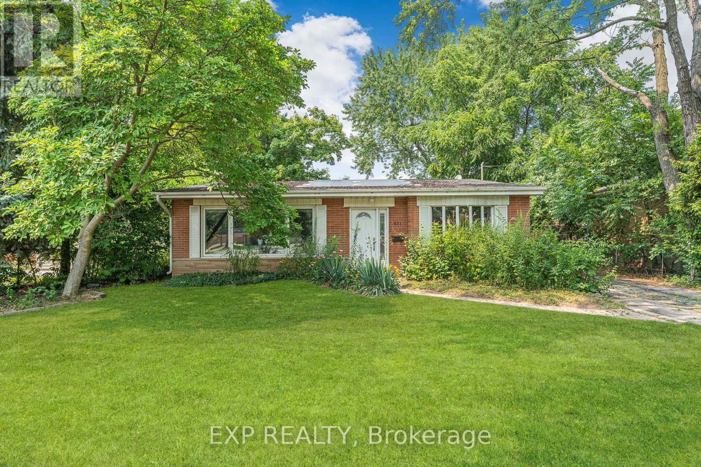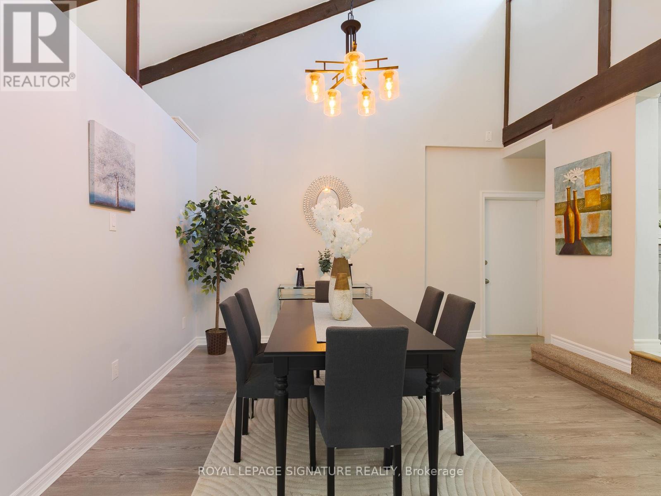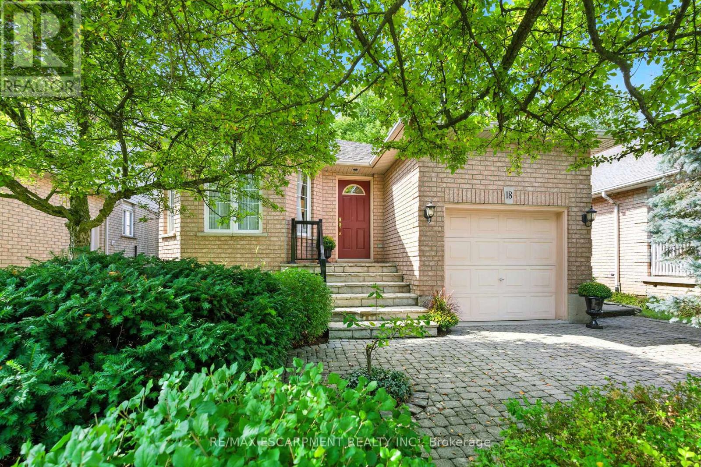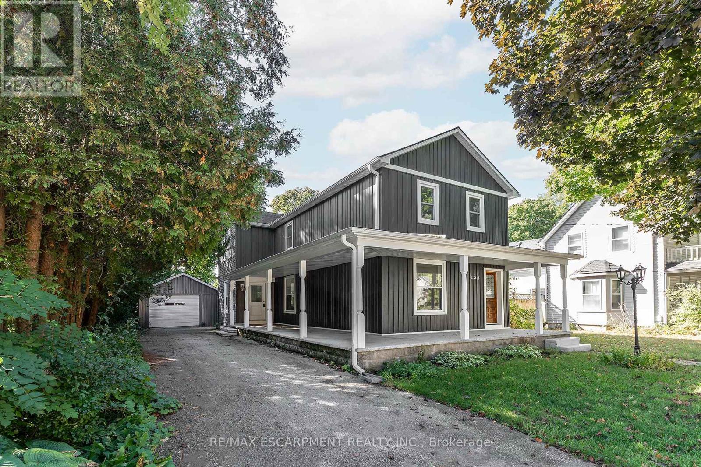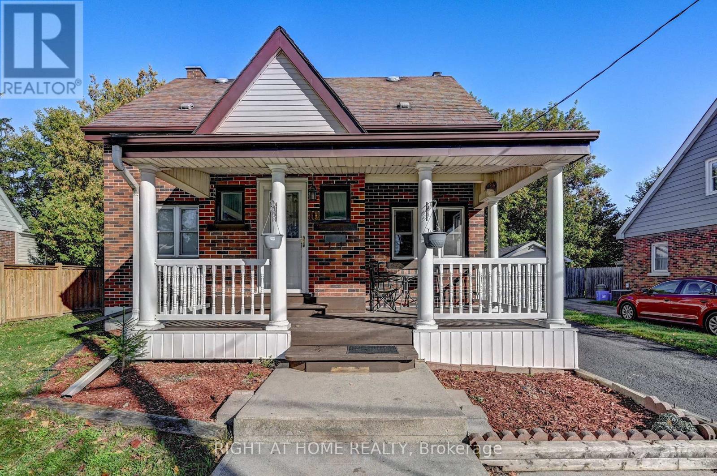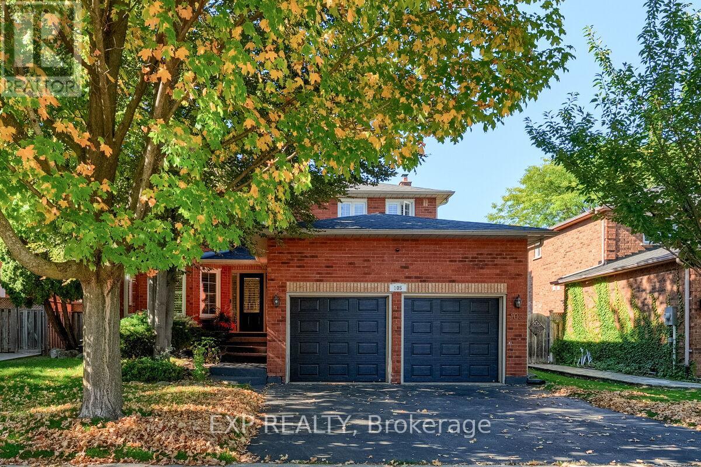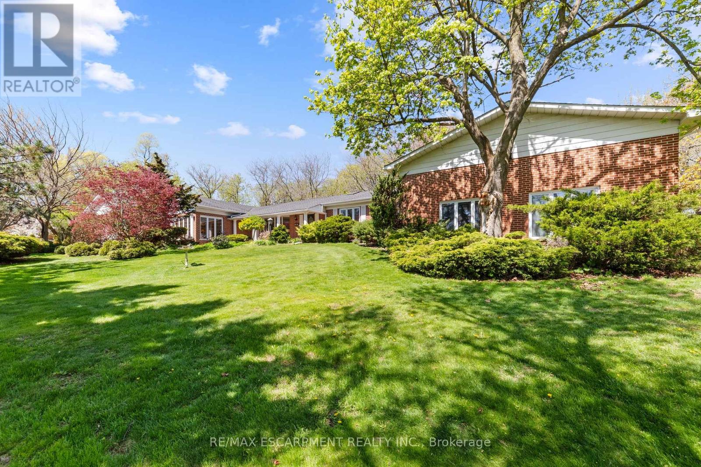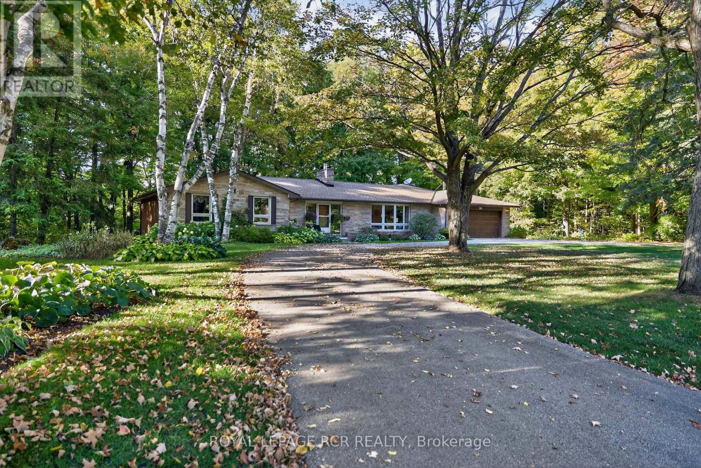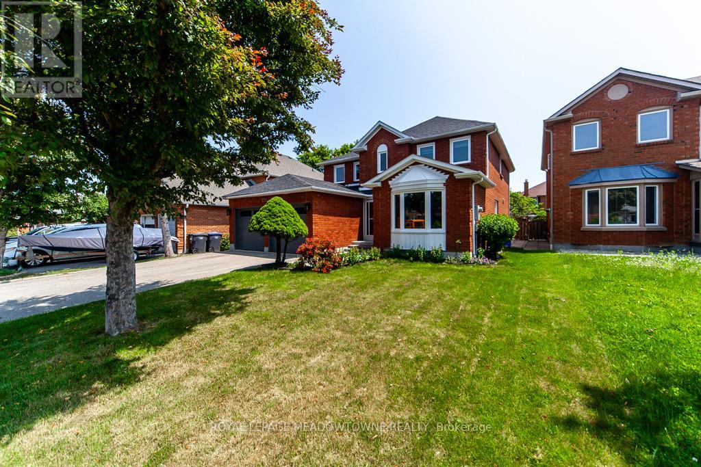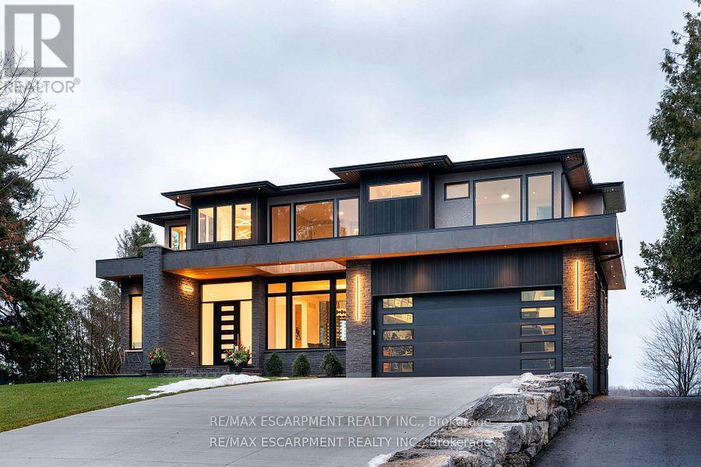- Houseful
- ON
- North Dumfries
- N0B
- 3224 Roseville Rd
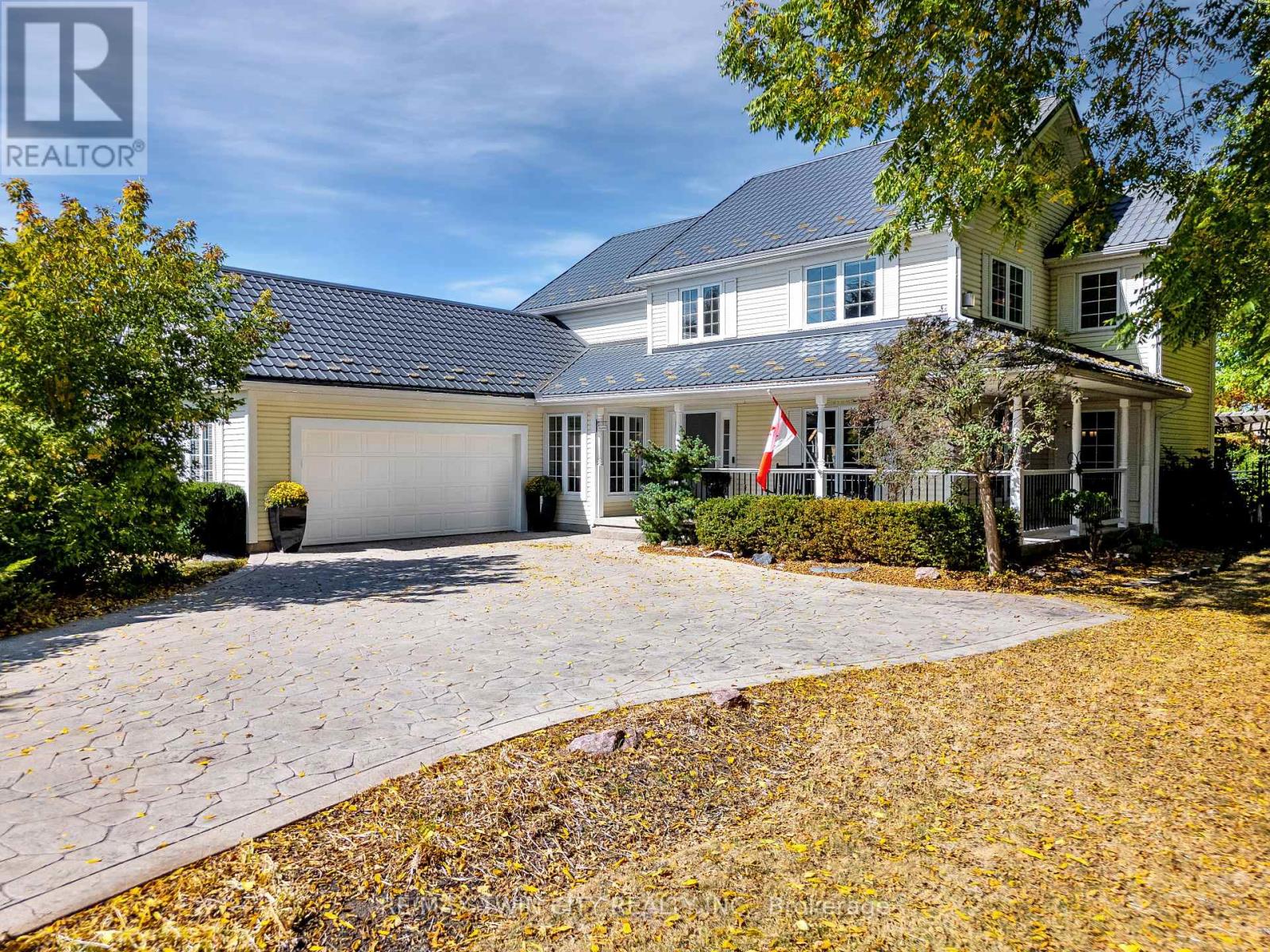
Highlights
Description
- Time on Housefulnew 2 hours
- Property typeSingle family
- Median school Score
- Mortgage payment
Welcome to 3224 Roseville Road! Set on a sprawling 0.7-acre lot (100x300 feet), this 3+1 bedroom, 3.5 bathroom family home backs onto farmland with no rear neighbours. With just under 4,000 sq. ft. of finished living space, 2,705 sq. ft. above grade, 1,224 sq. ft. below grade. including a finished basement, a veranda, a backyard retreat, and a low-maintenance metal roof. Check out our TOP 7 reasons this home could be your next move: #7: RURAL LOCATION: With nearby schools, golf, and nature trails, you get the tranquillity of Roseville with the convenience of the city close at hand. #6: CURB APPEAL & VERANDA: Mature landscaping, an extended stamped concrete driveway, and a double-car garage set the stage for this countryside escape. #5: OUTDOOR RETREAT: Backing onto farmland with no rear neighbours, you'll find a pool, hot tub with gazebo, garden shed with hydro, stamped concrete & interlock patio with pergola, & mature trees. #4: MAIN FLOOR LAYOUT: The main level is bright and functional with oversized windows, hardwood and tile flooring, and a cozy family room with a fireplace overlooking the backyard. There's also a home office, powder room, formal living and dining rooms, and a laundry room with garage access. #3: EAT-IN KITCHEN: Cook and entertain with ease in the updated kitchen, featuring leather-finished granite countertops, a granite sink, a 5-burner gas cooktop, valence lighting, stainless steel appliances, subway tile backsplash, and a large island with breakfast bar. There's also a formal dining room for special occasions. #2: BEDROOMS & BATHROOMS: Upstairs, three spacious bedrooms include a primary suite with a fireplace, a walk-in closet, and a 5-piece ensuite. The remaining bedrooms share a 4-piece main bathroom. #1: FINISHED BASEMENT: The fully finished basement adds even more living space, with a large rec room, home gym, a 4th bedroom, a 3-piece bathroom, cold cellar, and in-law potential with direct garage access. (id:63267)
Home overview
- Cooling Central air conditioning, air exchanger
- Heat source Natural gas
- Heat type Forced air
- Has pool (y/n) Yes
- Sewer/ septic Septic system
- # total stories 2
- Fencing Fully fenced
- # parking spaces 8
- Has garage (y/n) Yes
- # full baths 3
- # half baths 1
- # total bathrooms 4.0
- # of above grade bedrooms 4
- Community features School bus
- Lot desc Landscaped
- Lot size (acres) 0.0
- Listing # X12435028
- Property sub type Single family residence
- Status Active
- 3rd bedroom 3.51m X 5.64m
Level: 2nd - Other 2.64m X 2.77m
Level: 2nd - Primary bedroom 5.66m X 3.91m
Level: 2nd - 2nd bedroom 3.51m X 5.64m
Level: 2nd - 4th bedroom 2.41m X 2.03m
Level: Basement - Recreational room / games room 4.32m X 10.29m
Level: Basement - Cold room 1.83m X 6.68m
Level: Basement - Utility 4.98m X 3.66m
Level: Basement - Exercise room 3.53m X 3.84m
Level: Basement - Living room 4.55m X 5.92m
Level: Ground - Eating area 3.07m X 3.3m
Level: Ground - Dining room 3.99m X 3.58m
Level: Ground - Kitchen 3.99m X 4.67m
Level: Ground - Foyer 4.37m X 3.63m
Level: Ground - Laundry 2.36m X 2.79m
Level: Ground - Family room 4.27m X 3.91m
Level: Ground
- Listing source url Https://www.realtor.ca/real-estate/28930822/3224-roseville-road-north-dumfries
- Listing type identifier Idx

$-3,600
/ Month

