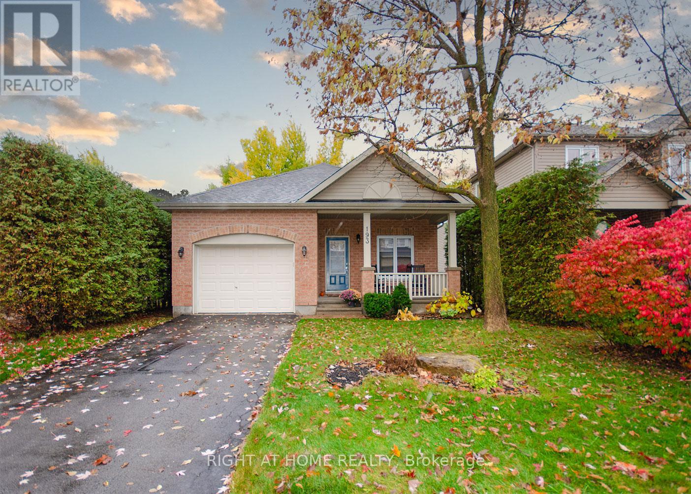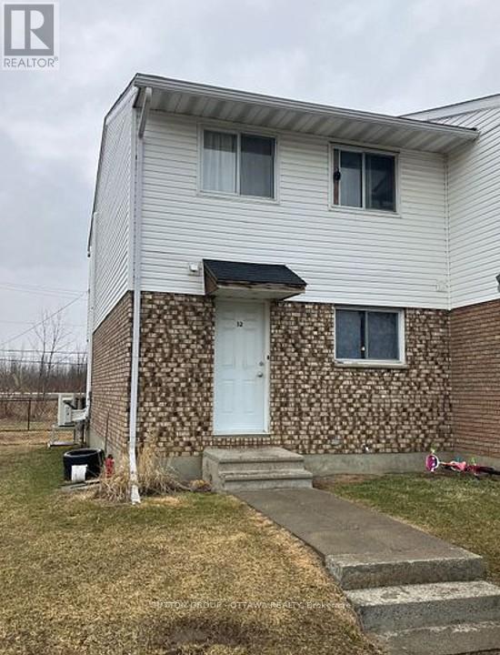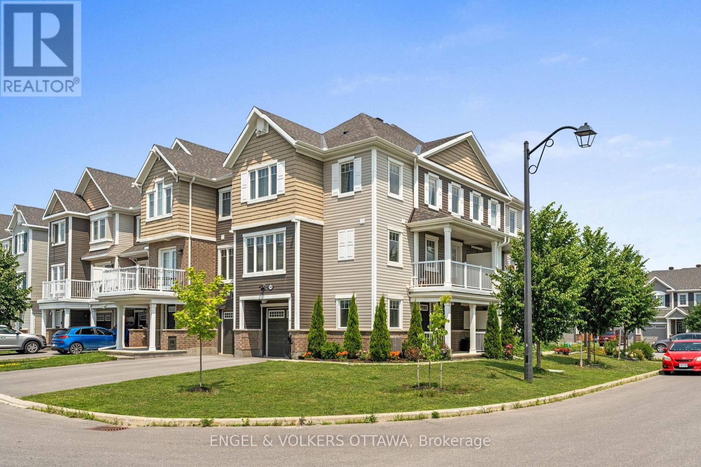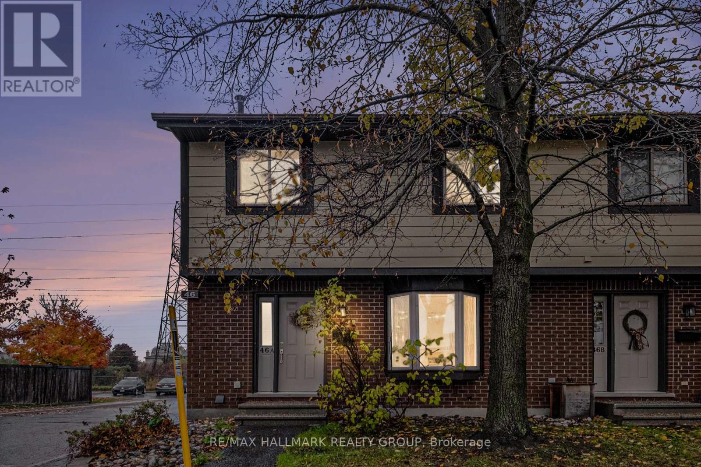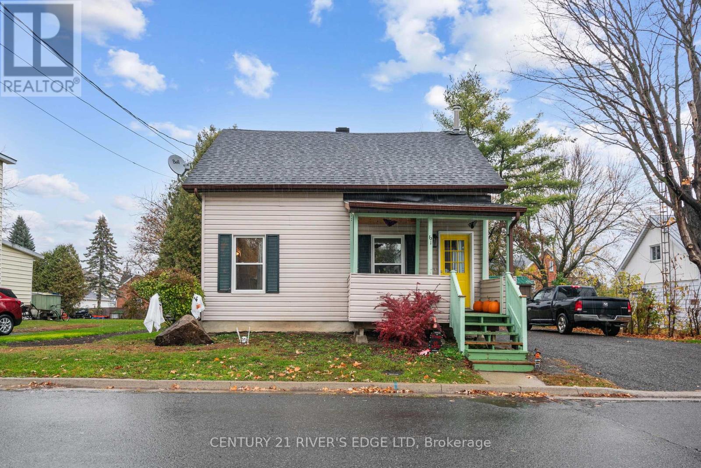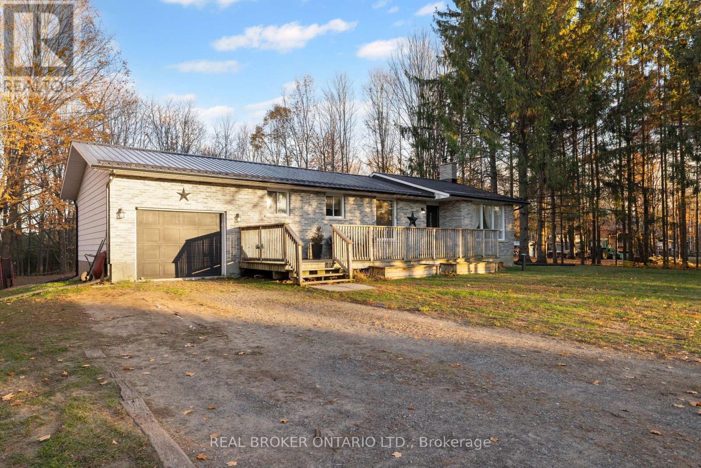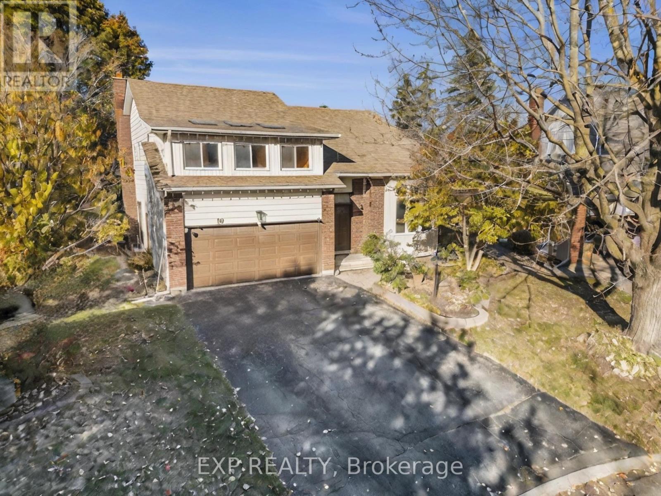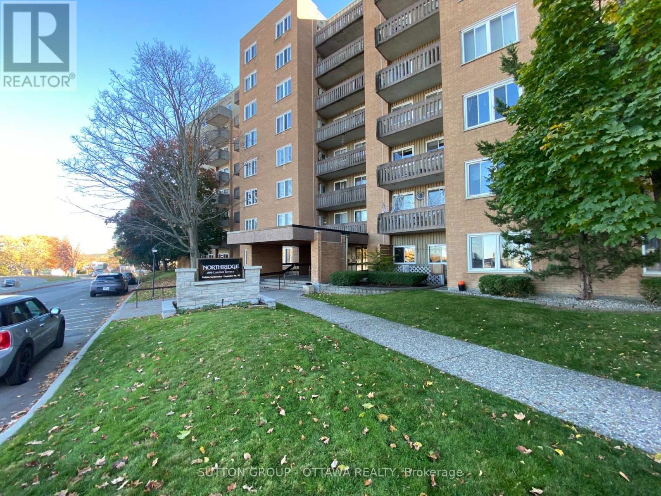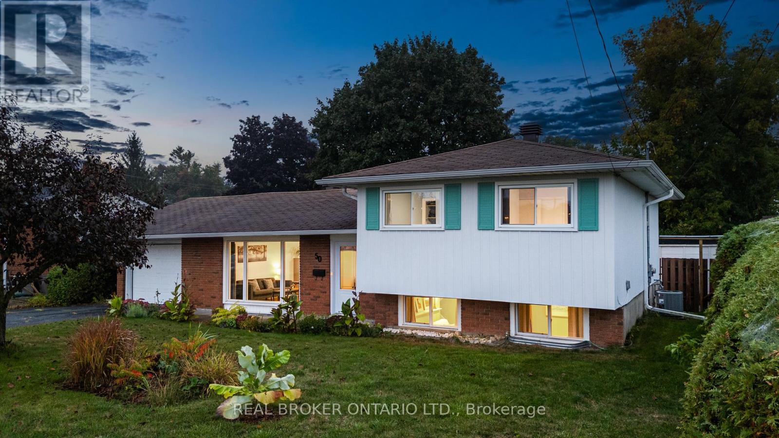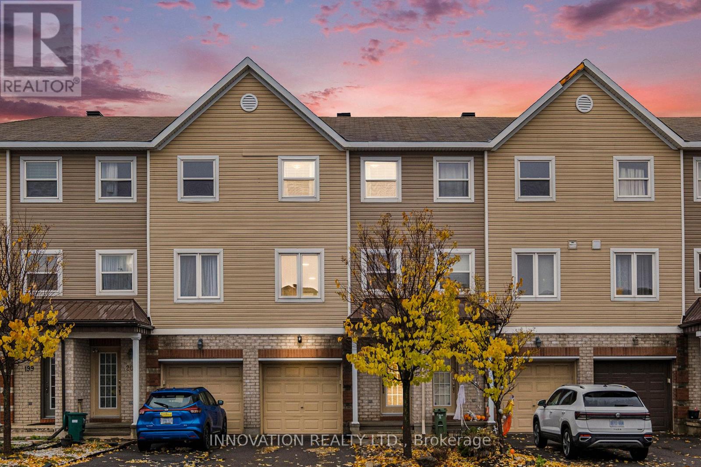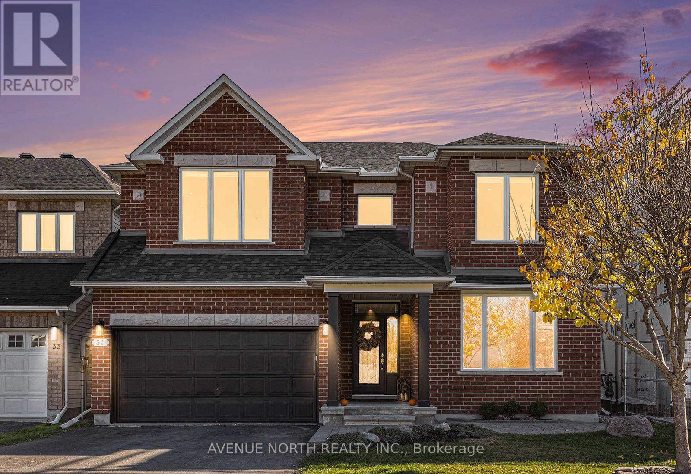- Houseful
- ON
- North Dundas
- K0E
- 10295 Shaw Rd
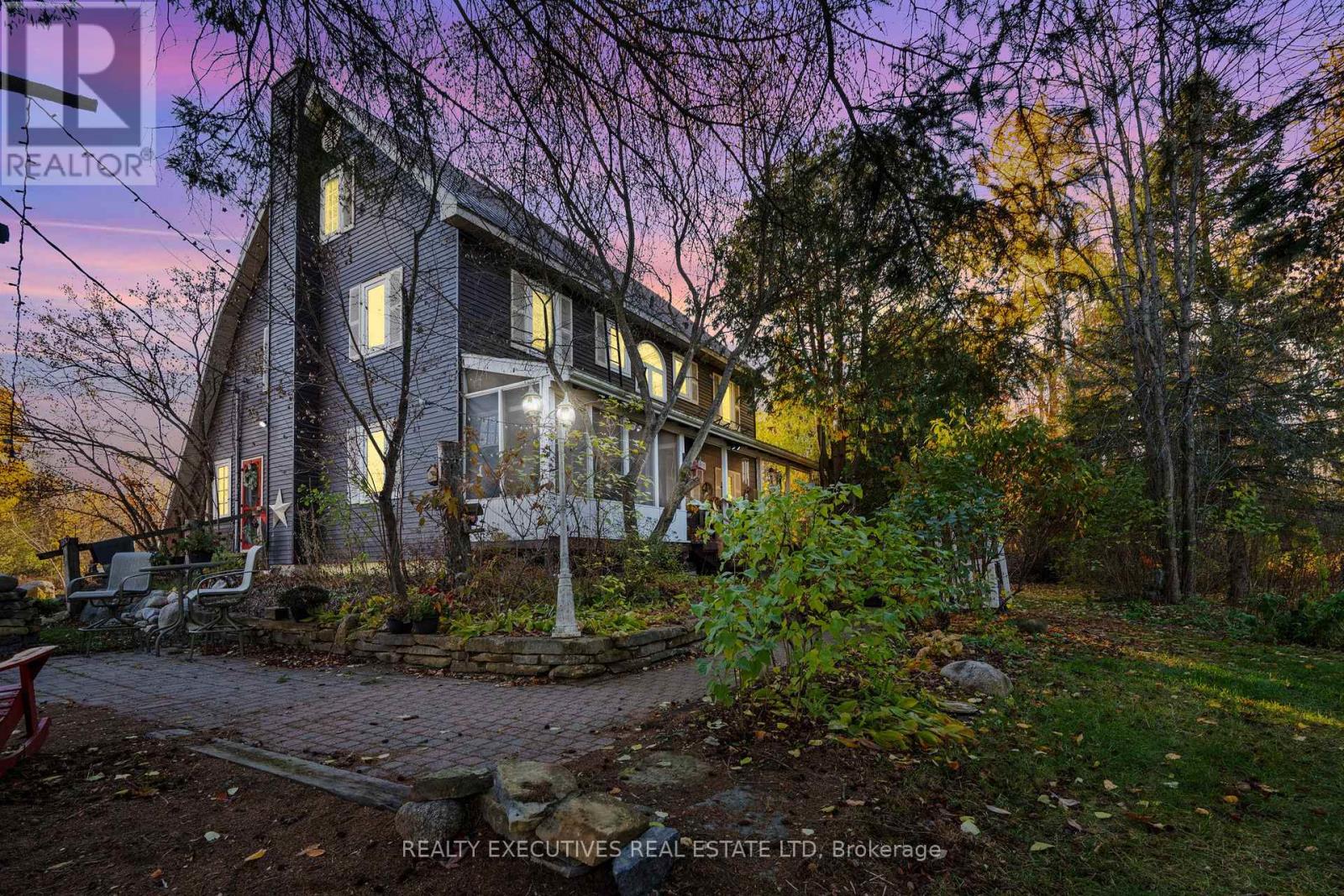
Highlights
Description
- Time on Housefulnew 6 hours
- Property typeSingle family
- Median school Score
- Mortgage payment
Discover this rare 24-acre retreat featuring a charming 3-storey country home with a distinctive sloping metal roof. Surrounded by mature trees, a peaceful pond, cabin/storage shed, garden shed & detached garage. Enjoy your morning coffee on the wraparound porch or unwind in the screened porch. Inside offers 6 bedrooms including a main-floor primary or granny suite with private entry. Kitchen includes cooktop, built-in oven, fridge, microwave & reverse osmosis system. Main floor laundry with bath & powder room. 2nd floor has 4 bedrooms & 4-pc bath; 3rd floor boasts a private bedroom & bonus room-perfect for teens or home office. Basement workshop with walk-up to yard. Generac included. Tranquility & space await! Located minutes to Hallville; 10 mins to Kemptville, 416 and Winchester. Easy commute to Ottawa. (id:63267)
Home overview
- Cooling None
- Heat source Electric, propane
- Heat type Baseboard heaters, not known
- Sewer/ septic Septic system
- # total stories 3
- # parking spaces 10
- Has garage (y/n) Yes
- # full baths 1
- # half baths 2
- # total bathrooms 3.0
- # of above grade bedrooms 6
- Has fireplace (y/n) Yes
- Subdivision 708 - north dundas (mountain) twp
- Lot desc Landscaped
- Lot size (acres) 0.0
- Listing # X12497002
- Property sub type Single family residence
- Status Active
- Bathroom 3.85m X 4.47m
Level: 2nd - 2nd bedroom 3.33m X 4.08m
Level: 2nd - 4th bedroom 3.28m X 3.35m
Level: 2nd - 5th bedroom 4.33m X 2.66m
Level: 2nd - 3rd bedroom 4.24m X 2.66m
Level: 2nd - Bathroom 2m X 1.75m
Level: 3rd - Bedroom 4.48m X 3.26m
Level: 3rd - Recreational room / games room 6.08m X 3.26m
Level: 3rd - Dining room 6.22m X 3.61m
Level: Ground - Bathroom 1.47m X 1.6m
Level: Ground - Kitchen 3.33m X 3.45m
Level: Ground - Living room 5.55m X 2.55m
Level: Ground - Laundry 5.01m X 2.55m
Level: Ground - Bedroom 4.33m X 7.06m
Level: Ground
- Listing source url Https://www.realtor.ca/real-estate/29054419/10295-shaw-road-north-dundas-708-north-dundas-mountain-twp
- Listing type identifier Idx

$-2,067
/ Month

