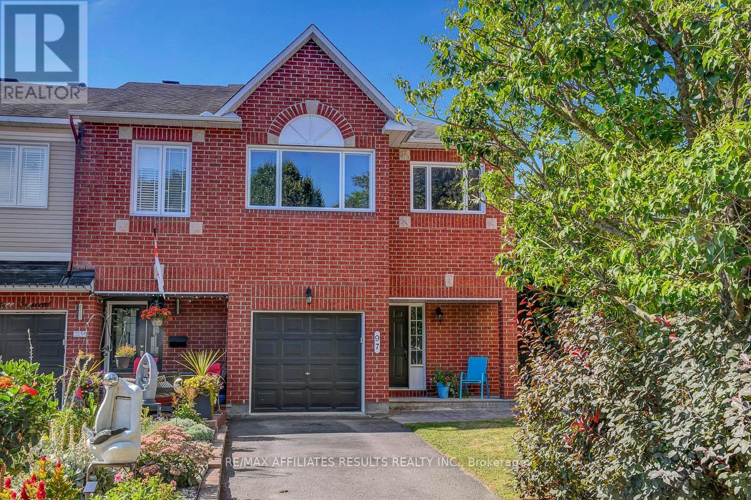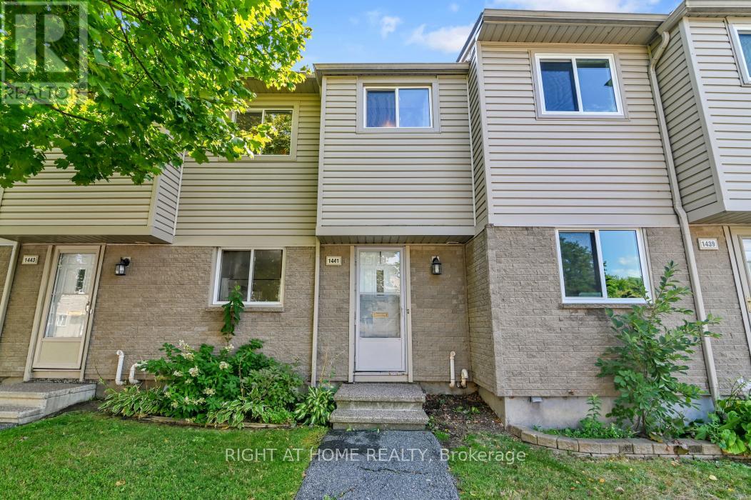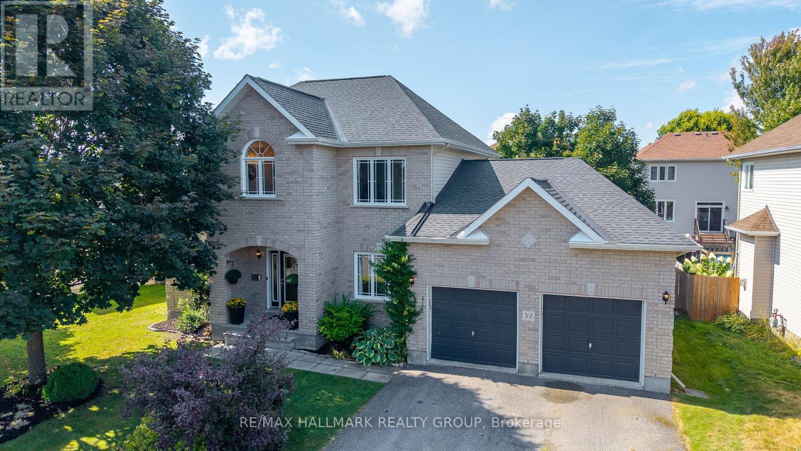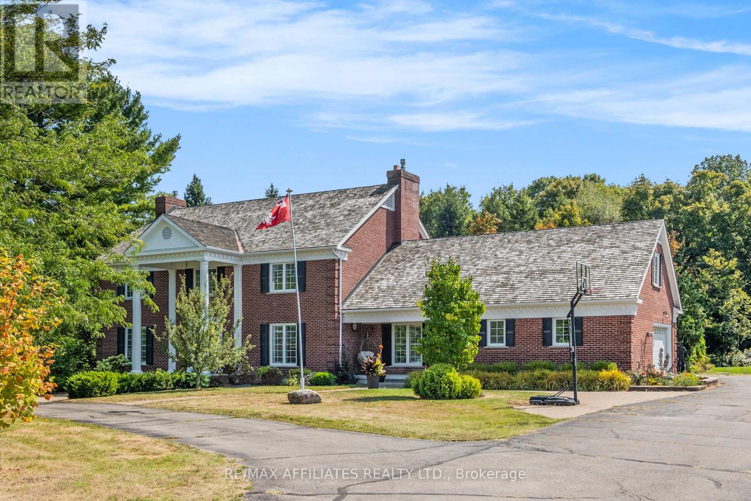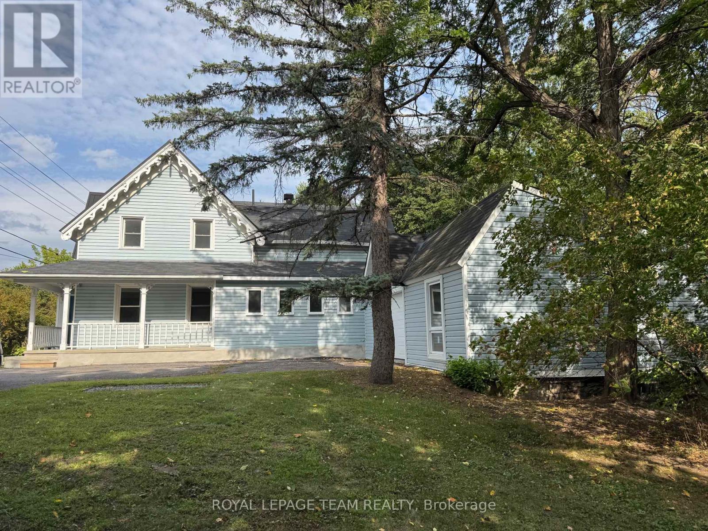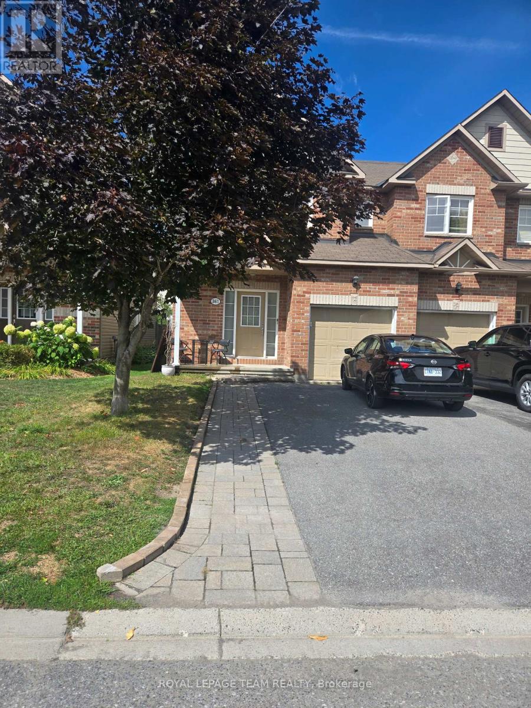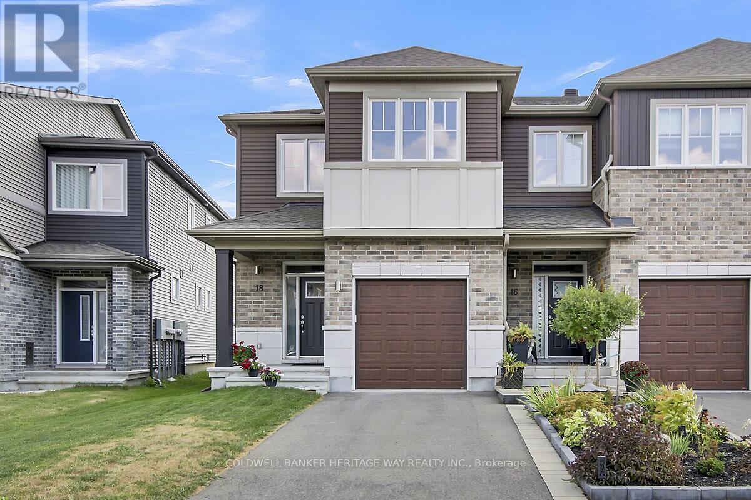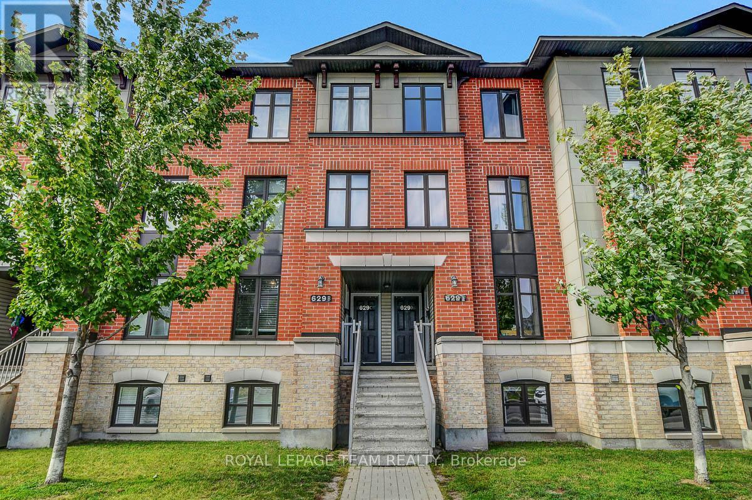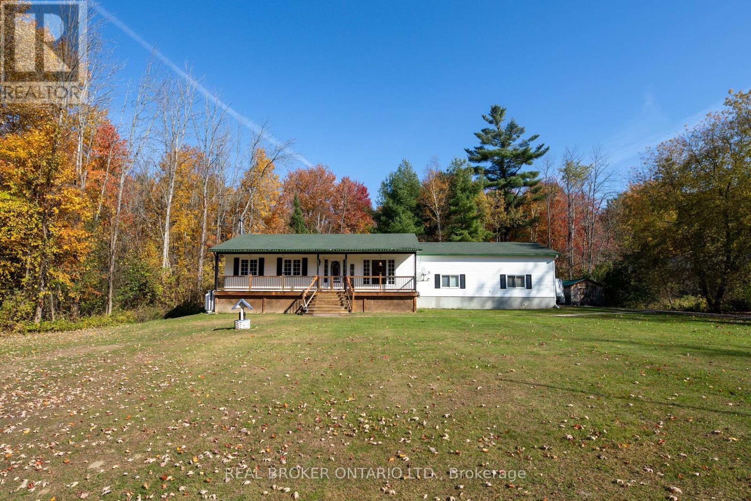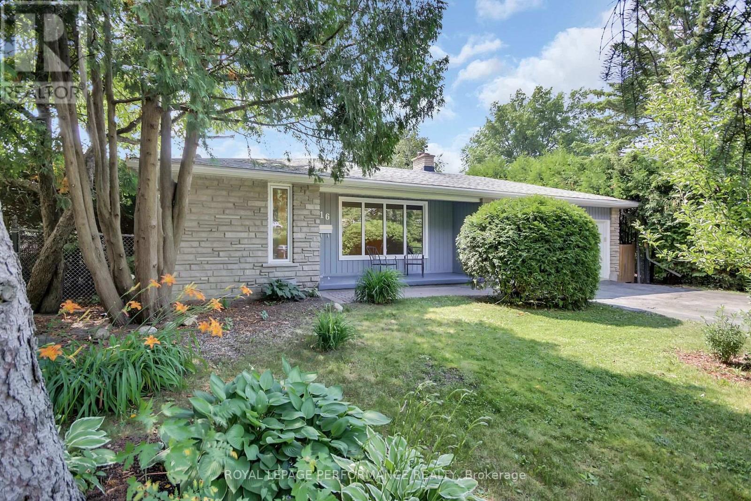- Houseful
- ON
- North Dundas
- K0E
- 10478 St John St
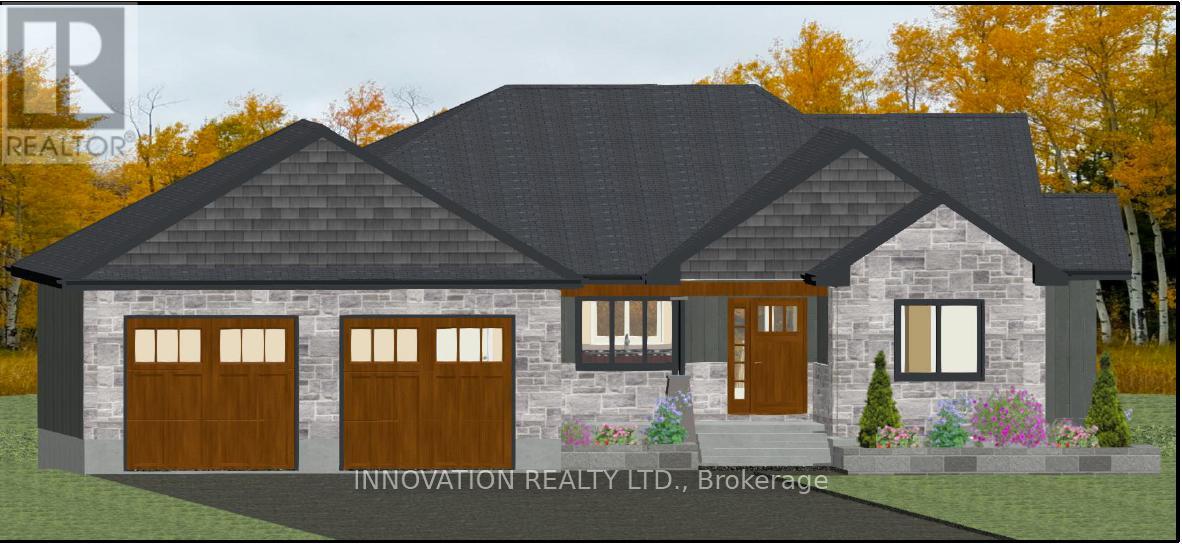
Highlights
Description
- Time on Houseful58 days
- Property typeSingle family
- StyleBungalow
- Median school Score
- Mortgage payment
Welcome to Silver Creek Estates! The Rachel model is a beautifully designed 'to-be-built' 3-bedroom, 2-bath bungalow offering a seamless blend of modern style and comfort. This brand-new home will feature engineered hardwood and tile flooring throughout, an open-concept layout, and elegant quartz countertops in the kitchen and bathrooms.The thoughtfully designed kitchen opens into the dining and living areas, perfect for entertaining or relaxing by the cozy fireplace. The spacious primary suite includes a 4-piece ensuite with a separate walk-in shower and quartz vanity for a spa-like experience.Two additional bedrooms provide flexible living space for guests, family, or a home office. With quality craftsmanship, stylish finishes, and the benefits of new construction, this home is the perfect opportunity to customize your dream space in a growing community.Secure your future home today contact for floor plans, builder details, and customization options. Photo is artist rendering finishes will vary. HST included in purchase price with rebate to the builder. Purchase price includes lot premium. Model home available to view by appointment - 1694 Sharon St. (id:55581)
Home overview
- Cooling Central air conditioning
- Heat source Propane
- Heat type Forced air
- Sewer/ septic Septic system
- # total stories 1
- # parking spaces 6
- Has garage (y/n) Yes
- # full baths 2
- # total bathrooms 2.0
- # of above grade bedrooms 3
- Community features School bus
- Subdivision 708 - north dundas (mountain) twp
- Directions 1936938
- Lot size (acres) 0.0
- Listing # X12275778
- Property sub type Single family residence
- Status Active
- Dining room 3.38m X 3.78m
Level: Main - Laundry 2.49m X 2.01m
Level: Main - Kitchen 3.99m X 3.93m
Level: Main - Bathroom 1.88m X 3.71m
Level: Main - Bathroom 1.58m X 2.49m
Level: Main - Bedroom 3.08m X 3.59m
Level: Main - Bedroom 3.11m X 3.2m
Level: Main - Great room 4.75m X 3.87m
Level: Main - Primary bedroom 3.78m X 3.81m
Level: Main
- Listing source url Https://www.realtor.ca/real-estate/28586257/10478-st-john-street-north-dundas-708-north-dundas-mountain-twp
- Listing type identifier Idx

$-2,414
/ Month

