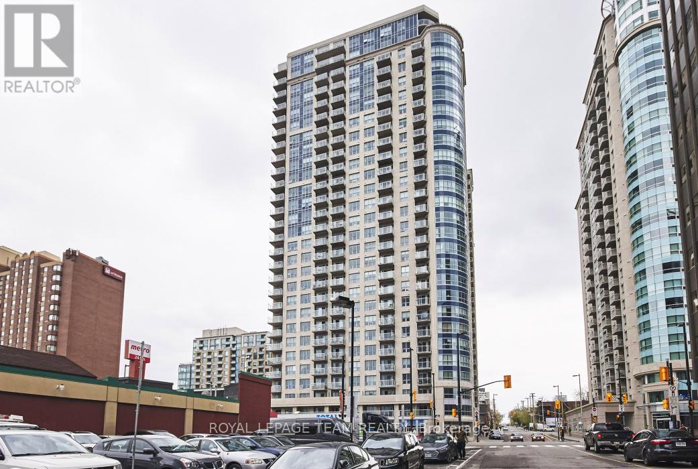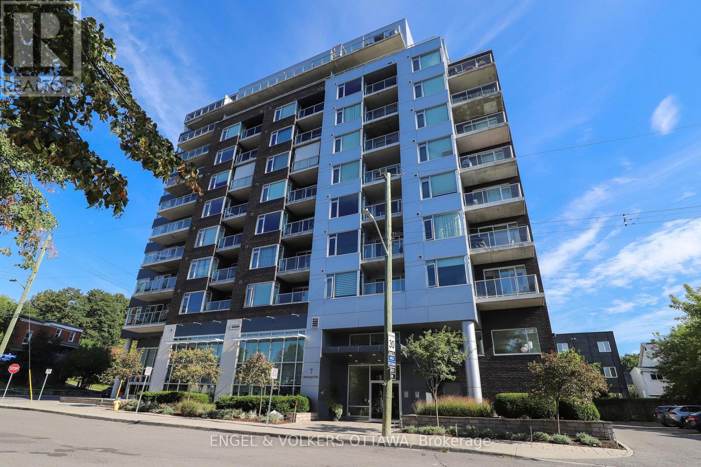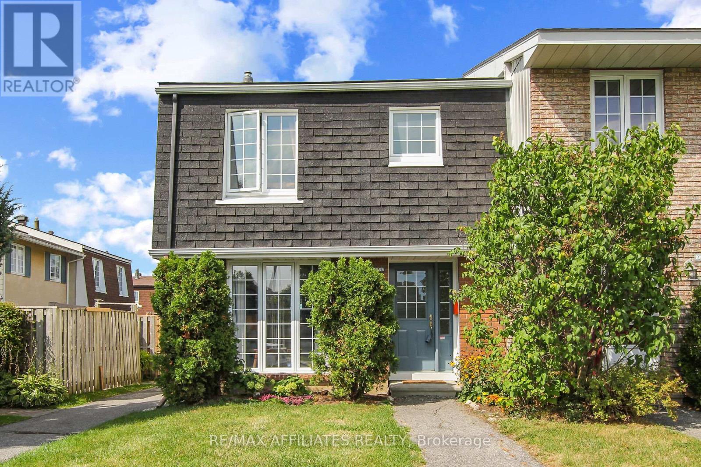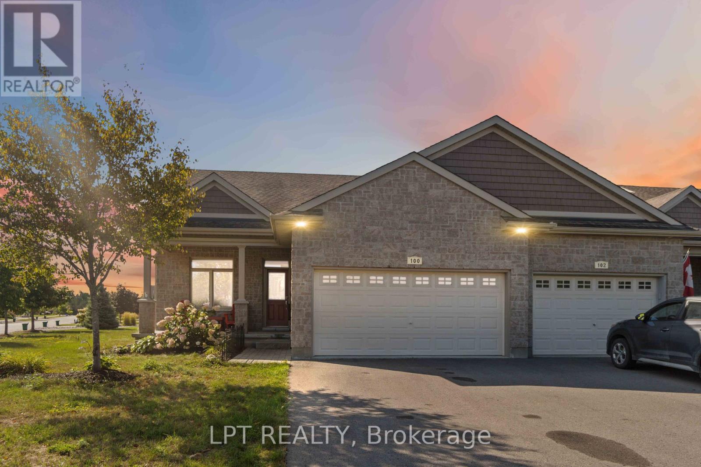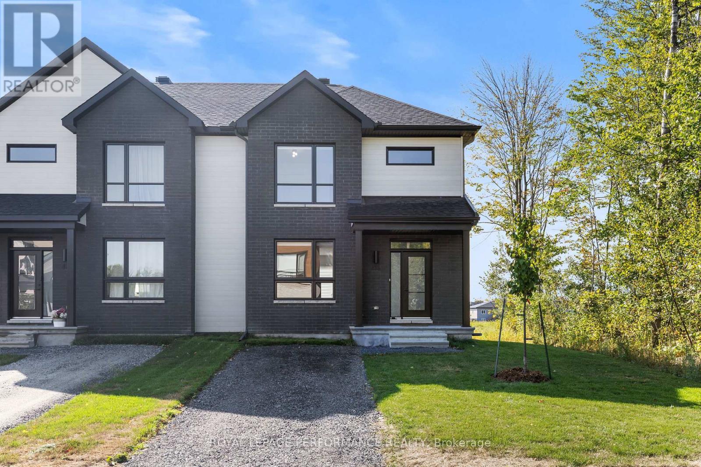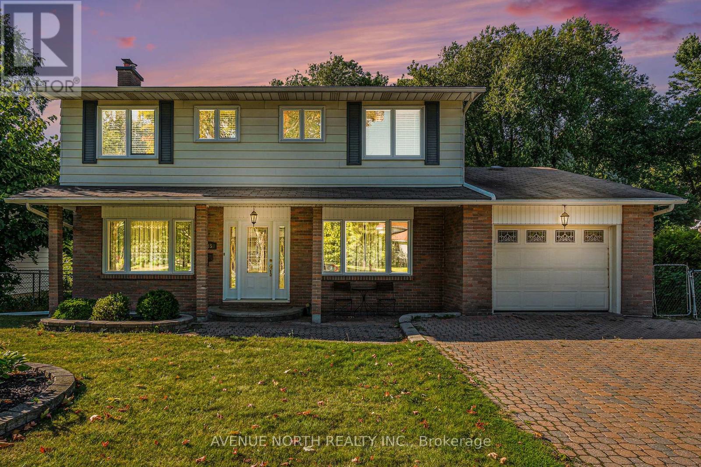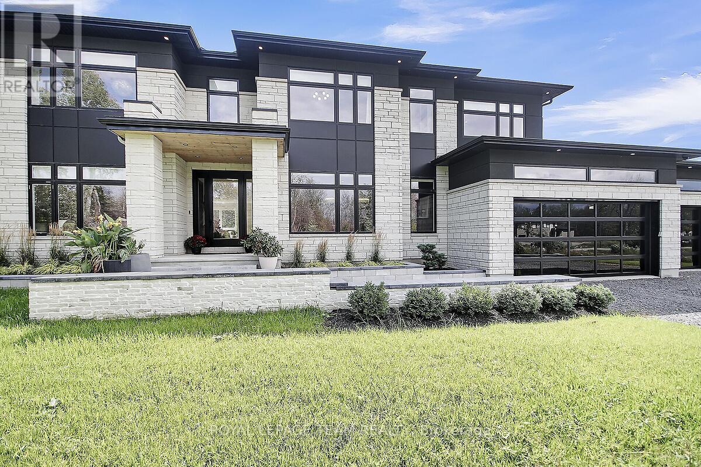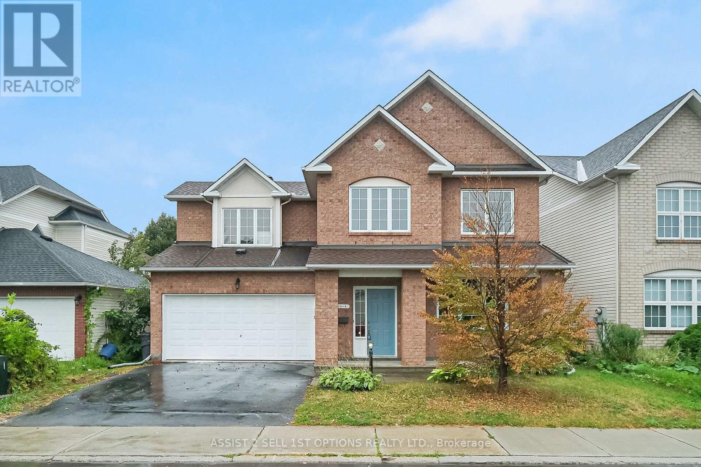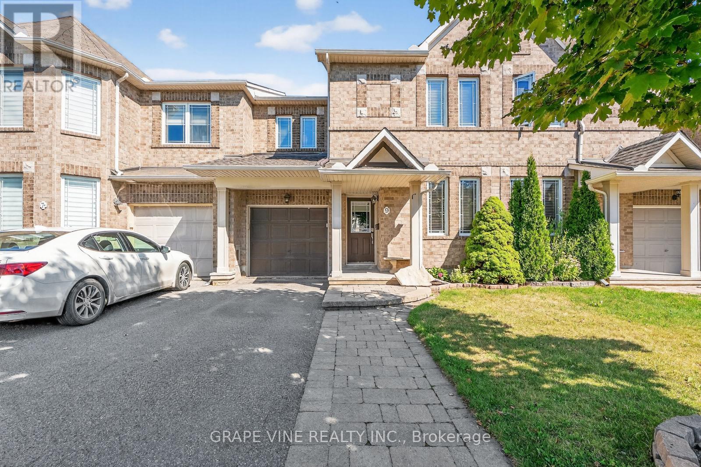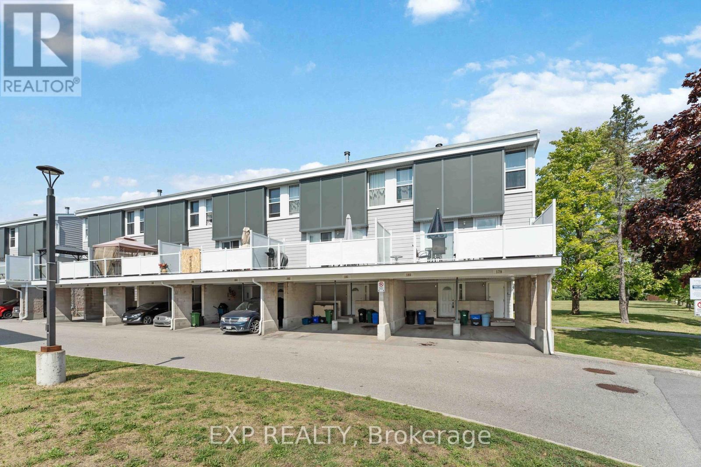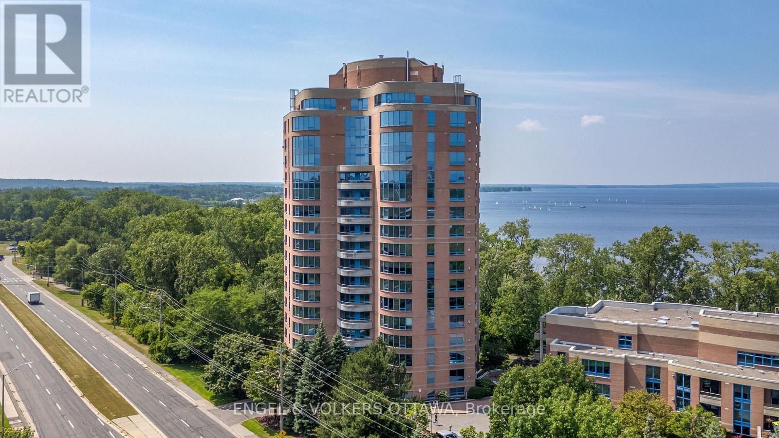- Houseful
- ON
- North Dundas
- K0E
- 11192 Levere Rd
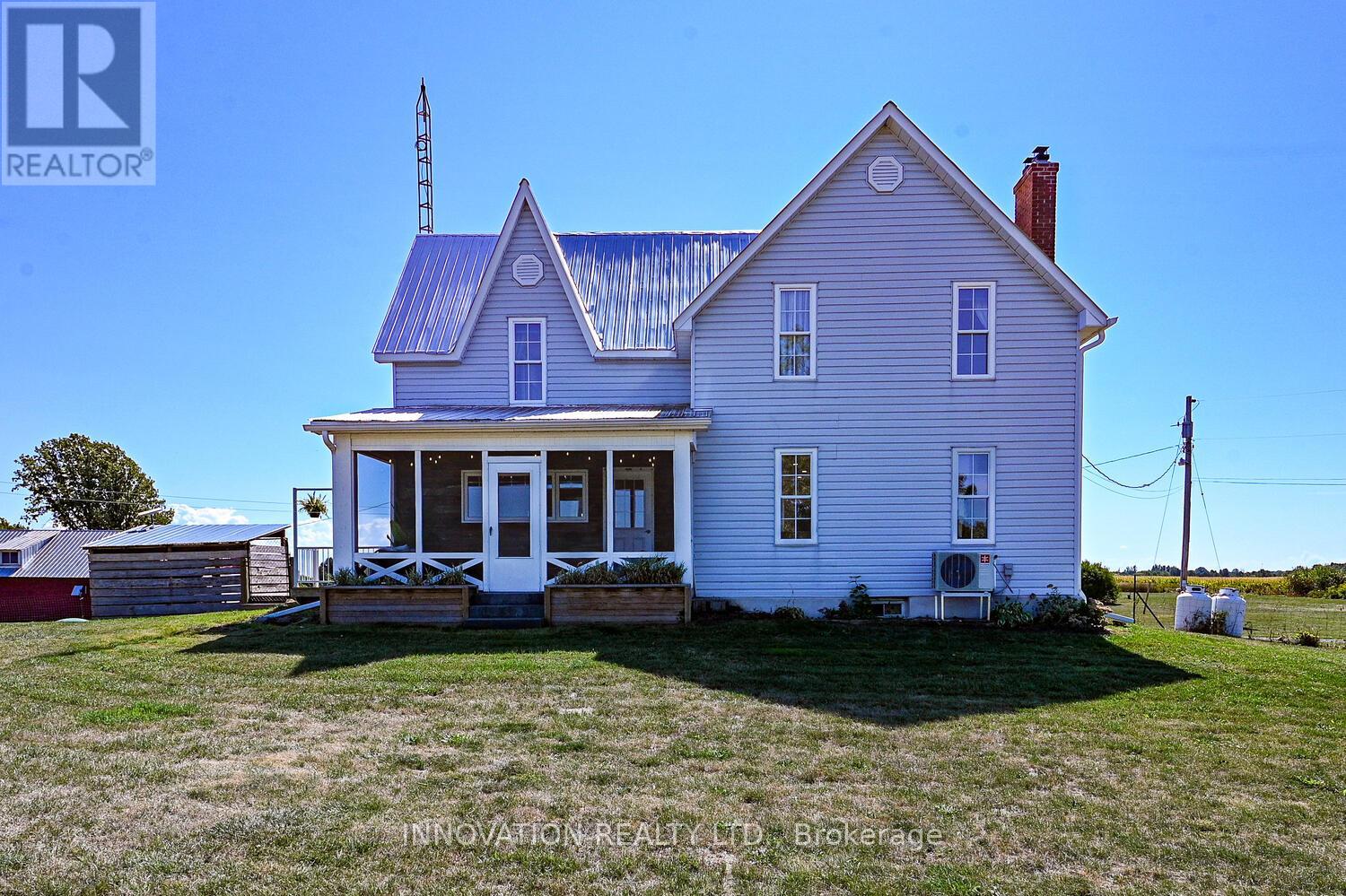
Highlights
Description
- Time on Housefulnew 2 days
- Property typeSingle family
- Median school Score
- Mortgage payment
Welcome to your country retreat! This charming 3-bedroom, 2-bathroom farmhouse has been beautifully updated while keeping all the warmth and character you have been searching for. Step inside to a brand-new, bright, and spacious entrance with a walk-in closet, separate laundry room and full bath, complete with radiant in floor heating, that sets the tone for the rest of the home. A brand-new kitchen that blends modern convenience with timeless farmhouse style features ample storage and large island. The cozy living room flows seamlessly into the formal dining area, creating an inviting area with a cozy wood stove at the centre, making it the heart of the home. Main floor is complete with a beautiful 3-season room perfect for relaxing on warm summer evenings. Upstairs, you will find a spacious second floor with a full bath and two inviting secondary bedrooms, offering comfort and privacy for family or guests. The primary bedroom is a true sanctuary with a stunning walk-in closet, while the partially finished basement adds even more living space with a versatile bonus room ideal for a home office and playroom. Set on over 10 acres, this property offers endless possibilities for hobby farming or homesteading. The barn and outbuilding, both with electricity, provide plenty of room for animals, storage, or creative projects. Whether you dream of starting a small farm, cultivating gardens, or simply enjoying wide-open spaces, this property is ready to bring your vision to life.With thoughtful upgrades and updates throughout, ample outdoor space, and classic farmhouse charm, this is a rare opportunity to own the lifestyle you have been waiting for. Only 15 min to 416 and Kemptville, 10 min to Winchester and Hwy 31. A full list of upgrades in attachments. 24hr irrevocable on all Offers as per form 244 (id:63267)
Home overview
- Cooling Central air conditioning
- Heat source Propane
- Heat type Forced air
- Sewer/ septic Septic system
- # total stories 2
- Fencing Fenced yard
- # parking spaces 12
- Has garage (y/n) Yes
- # full baths 2
- # total bathrooms 2.0
- # of above grade bedrooms 3
- Has fireplace (y/n) Yes
- Community features School bus
- Subdivision 708 - north dundas (mountain) twp
- Directions 1936938
- Lot size (acres) 0.0
- Listing # X12379774
- Property sub type Single family residence
- Status Active
- Bedroom 3.63m X 2.13m
Level: 2nd - Bathroom 2.46m X 1.82m
Level: 2nd - Primary bedroom 4.03m X 3.68m
Level: 2nd - Bedroom 3.63m X 4.08m
Level: 2nd - Play room 3.98m X 3.86m
Level: Basement - Living room 3.99m X 5.52m
Level: Main - Kitchen 4.08m X 5.24m
Level: Main - Dining room 2.68m X 5.52m
Level: Main - Bathroom 2.04m X 2.41m
Level: Main - Other 2.25m X 5.24m
Level: Main - Foyer 4.78m X 1.46m
Level: Main
- Listing source url Https://www.realtor.ca/real-estate/28811438/11192-levere-road-north-dundas-708-north-dundas-mountain-twp
- Listing type identifier Idx

$-2,106
/ Month

