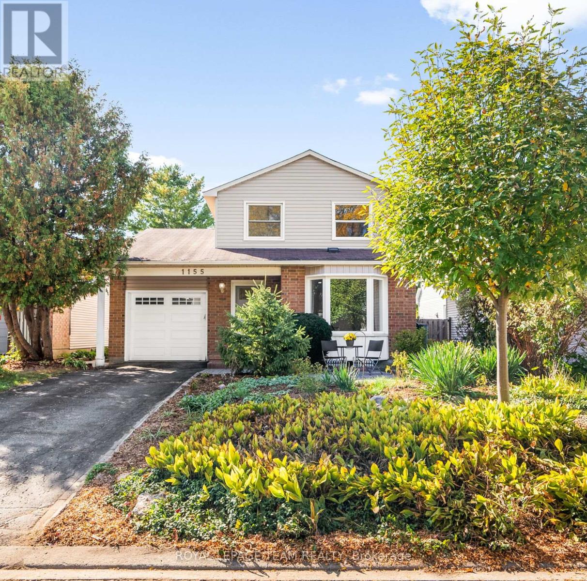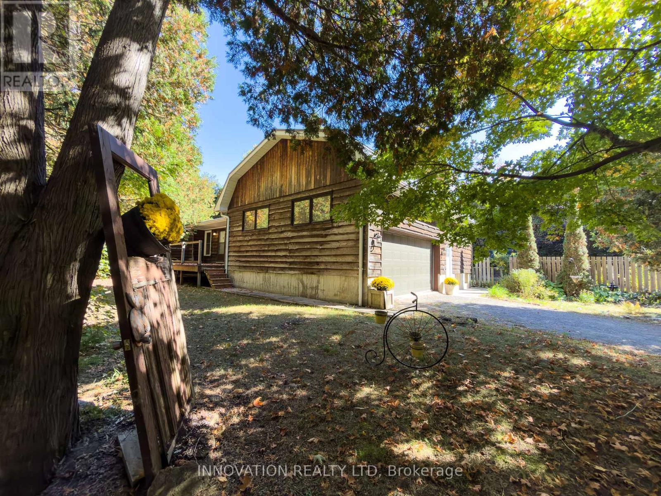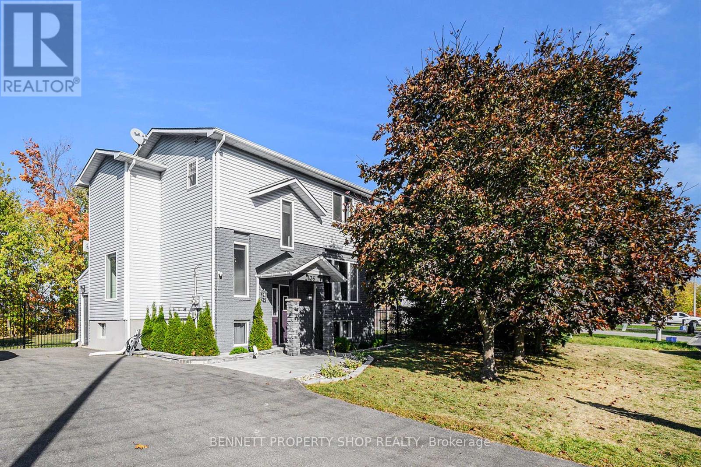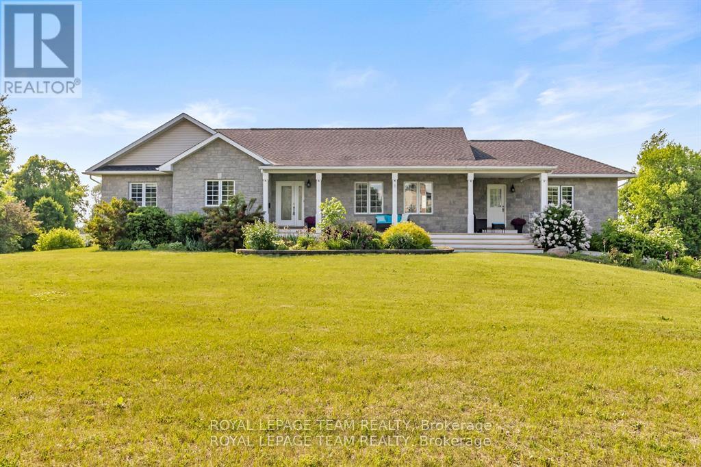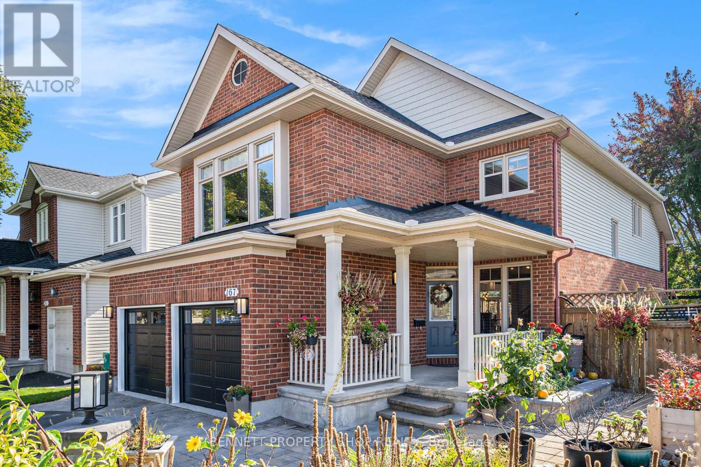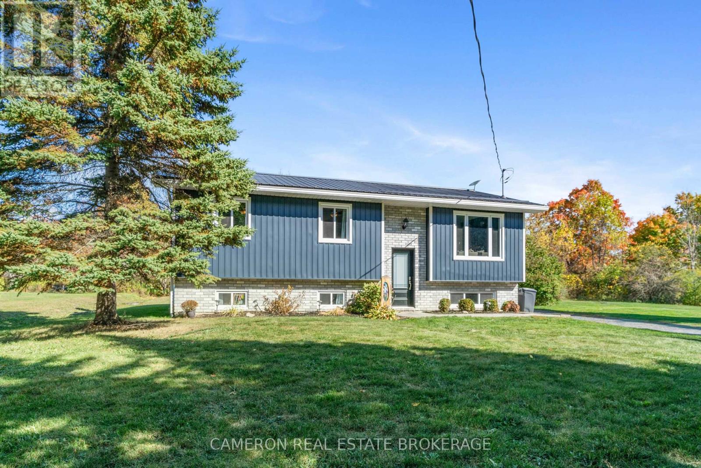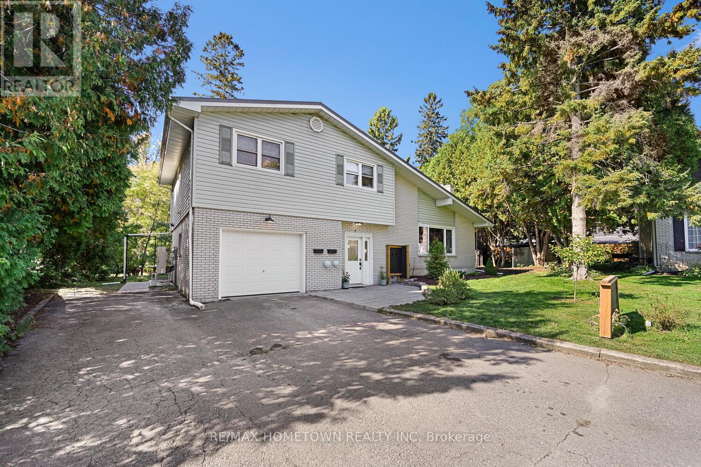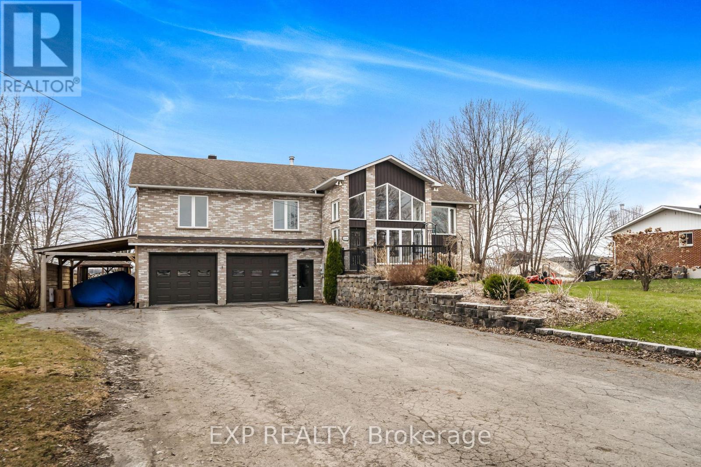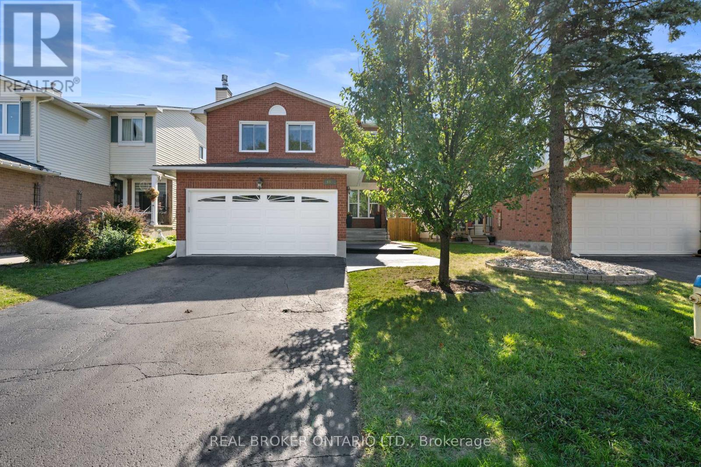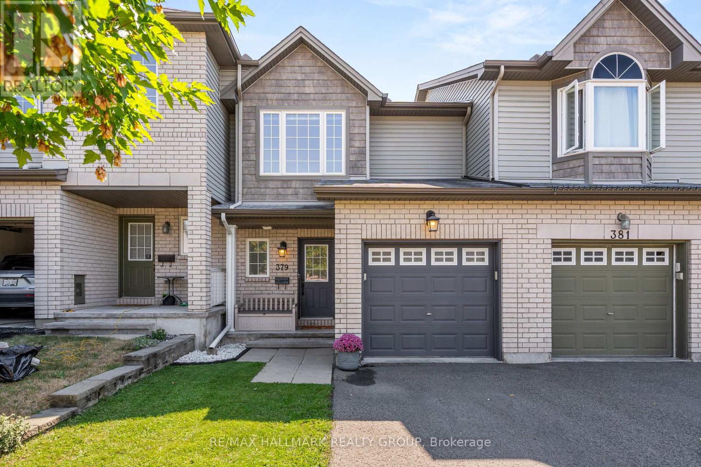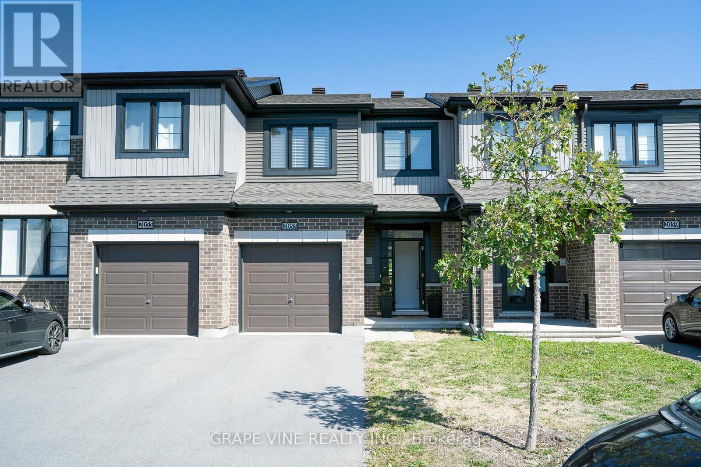- Houseful
- ON
- North Dundas
- K0C
- 12121 Liscumb Rd
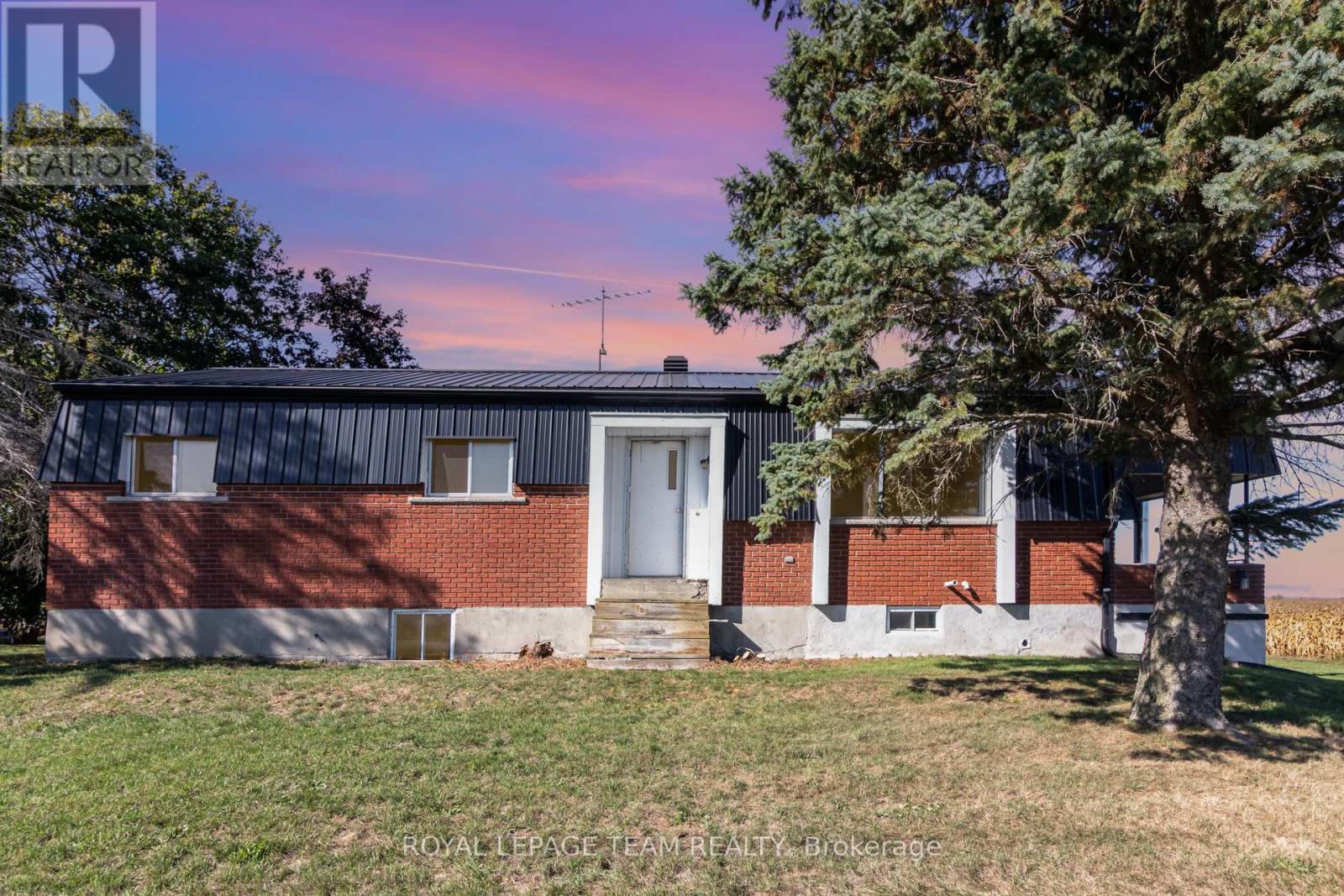
Highlights
Description
- Time on Housefulnew 5 days
- Property typeSingle family
- StyleBungalow
- Median school Score
- Mortgage payment
Realize the potential in this all brick 3 bedroom bungalow with an EXTRA large shop! With views across the fields to Winchester, this home sits on an almost 1 acre lot only 5 minutes from town. The home offers a metal roof, primary bedroom with 2piece ensuite and a cozy woodstove in the basement. There is also a side covered porch which allows you to enjoy your morning coffee while watching the sunrise. The lower level offers a family room and plenty of extra storage. DID YOU SEE THE SHOP? It has two 10ft doors, is insulated, heated with a furnace and a woodstove, and plenty of room for all your needs. With mature trees on the property, this home in the country has a lot to offer. The location is excellent - only 1km to County rd 31 (Bank st South), 5 minutes to Winchester or 30 minutes to Ottawa. Very central to the 401 or Cornwall as well. The interior of the home requires some updating, which gives you the opportunity to finish to your taste. Home is being sold in as-is condition. Call today to book your own private viewing. (id:63267)
Home overview
- Heat source Propane
- Heat type Forced air
- Sewer/ septic Septic system
- # total stories 1
- # parking spaces 8
- Has garage (y/n) Yes
- # full baths 1
- # half baths 1
- # total bathrooms 2.0
- # of above grade bedrooms 3
- Has fireplace (y/n) Yes
- Subdivision 706 - winchester
- Directions 1744899
- Lot size (acres) 0.0
- Listing # X12439292
- Property sub type Single family residence
- Status Active
- Recreational room / games room 12.03m X 6.51m
Level: Basement - Dining room 2.77m X 3.22m
Level: Main - Bedroom 2.85m X 3.18m
Level: Main - Kitchen 5.59m X 3.22m
Level: Main - Bedroom 3.52m X 2.25m
Level: Main - Primary bedroom 3.99m X 3.17m
Level: Main - Mudroom 3.61m X 3.26m
Level: Main - Living room 5.88m X 3.24m
Level: Main
- Listing source url Https://www.realtor.ca/real-estate/28939837/12121-liscumb-road-north-dundas-706-winchester
- Listing type identifier Idx

$-1,197
/ Month

