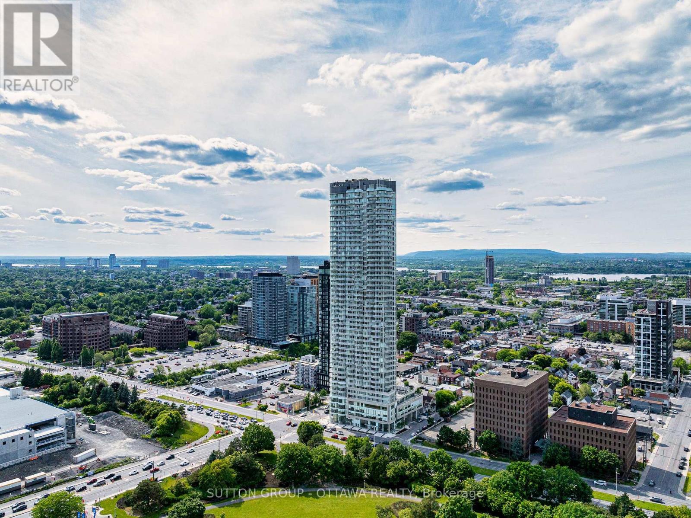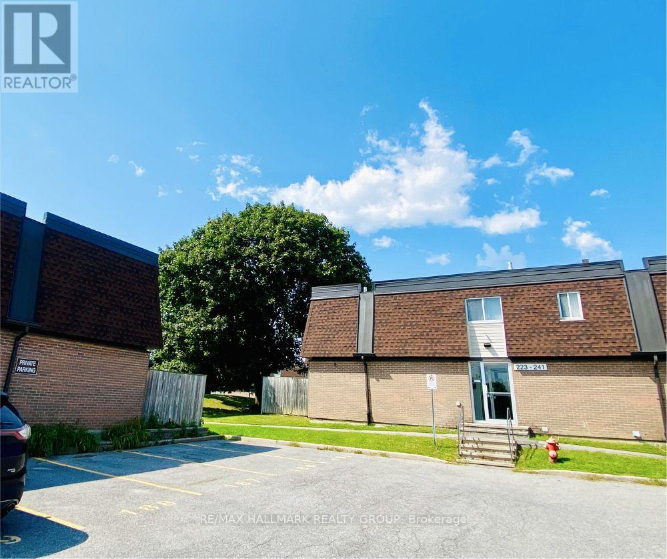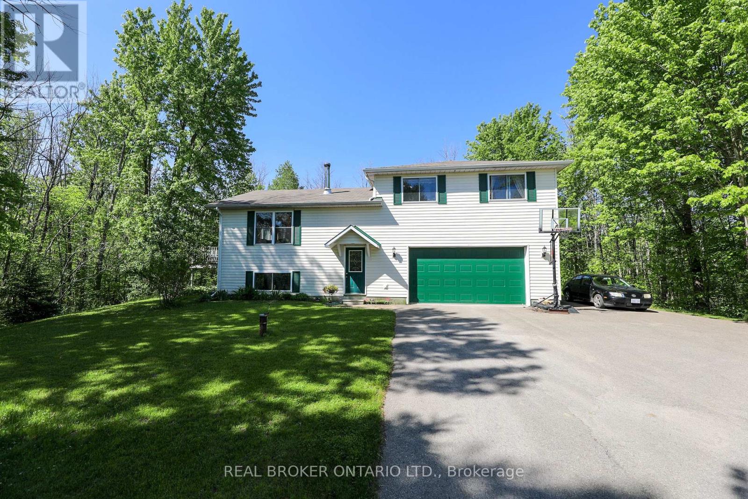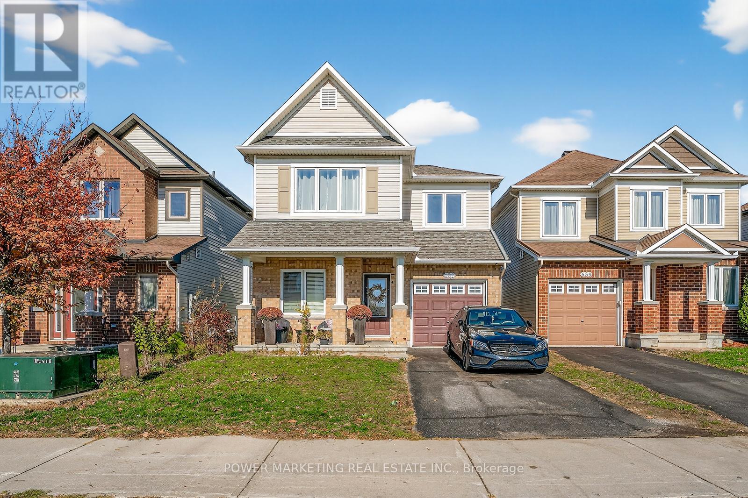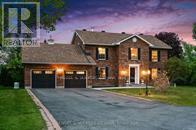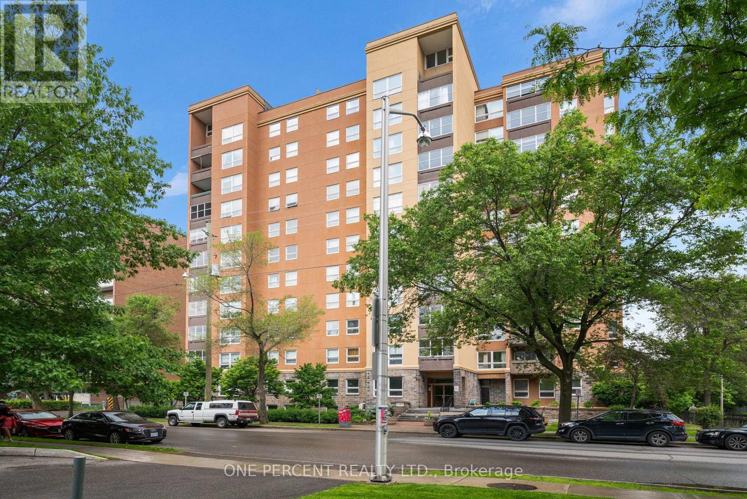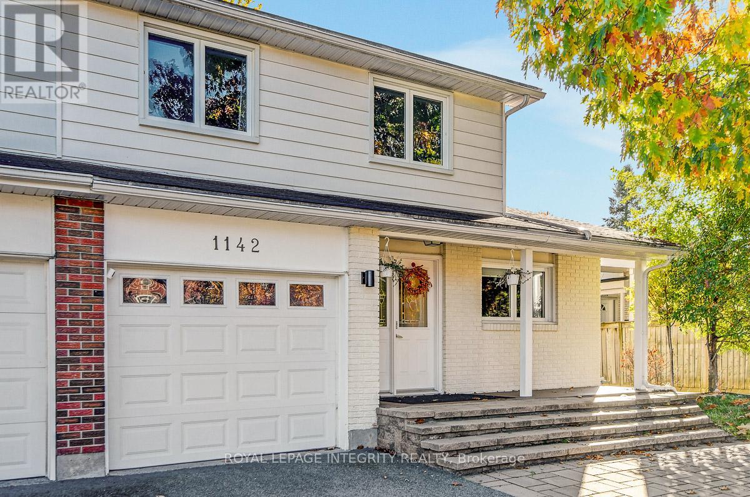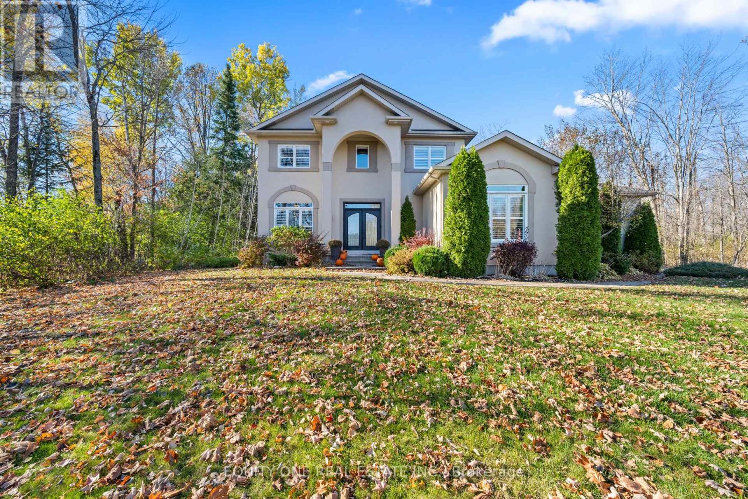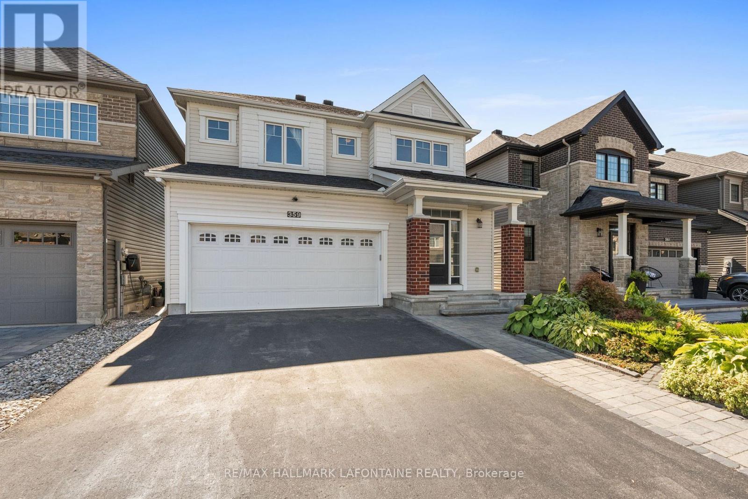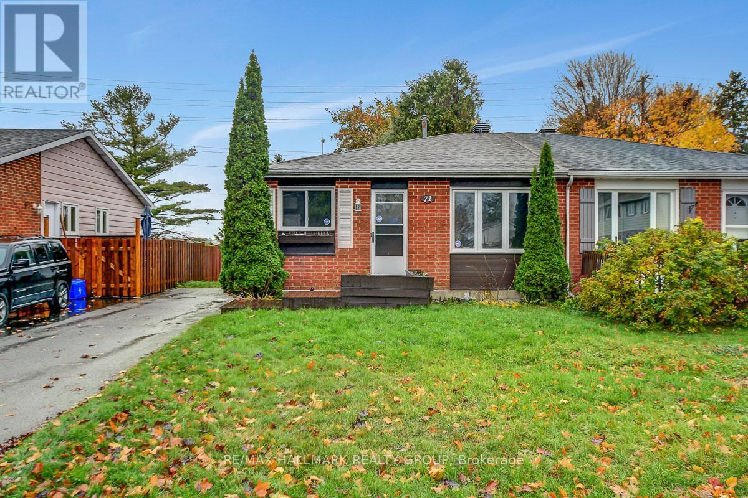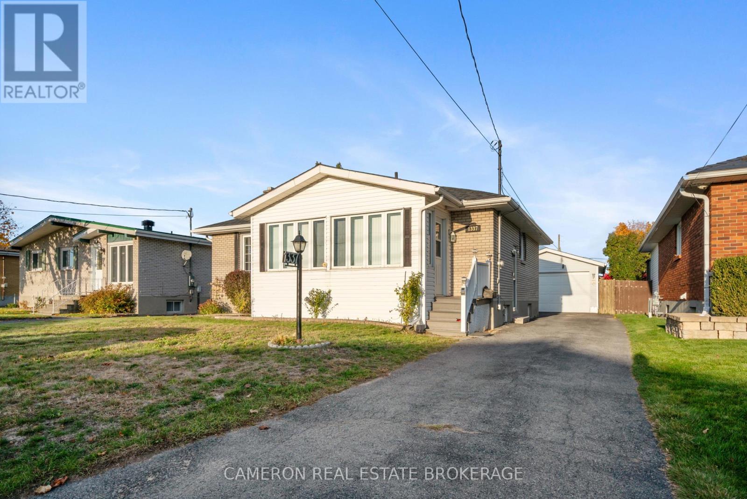- Houseful
- ON
- North Dundas
- K0C
- 1262 Rodney Ln
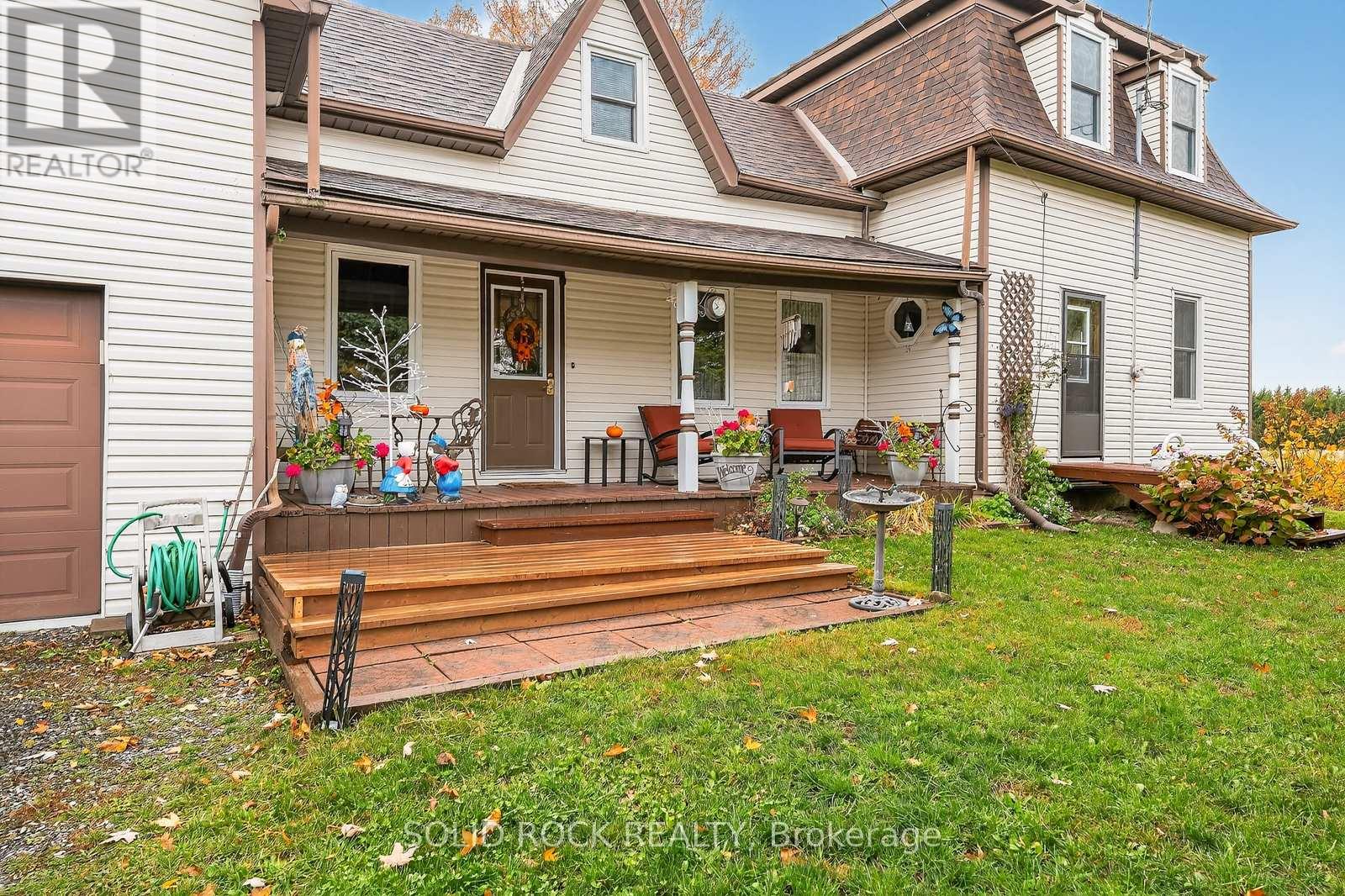
Highlights
Description
- Time on Housefulnew 3 days
- Property typeSingle family
- Median school Score
- Mortgage payment
Nestled just outside of Winchester, this beautiful 1886 home blends timeless character with modern upgrades and an abundance of space - inside and out. Set on a private property surrounded by nature, near a trail and well-equipped playground, this four-bedroom, two-bathroom home plus loft offers the perfect balance of peaceful country living and everyday convenience.Step inside to find a welcoming foyer with access from the attached garage and a spacious main floor laundry room. The large kitchen provides plenty of room for family cooking and casual dining, while the formal dining room offers stunning views of the backyard - ideal for entertaining or enjoying quiet meals at home. The main floor also features a cozy living room filled with natural light, a dedicated office, den or playroom, a full four-piece bathroom, and a practical back mud room with both backyard and basement access. Upstairs, three generous secondary bedrooms share a full bathroom, while the oversized primary suite includes a walk-in closet. The bonus loft - accessible from the garage and the primary bedroom- provides additional space for hobbies, another bedroom, studio, or playroom. Downstairs, the basement includes a spacious workshop area and ample storage. This home has been thoughtfully updated with no carpet throughout, a propane furnace (2022), heat pump (2022), and water treatment system (owned). Additional features include: a 100-amp panel with surge protection; generator hookup; 10x12 shed and central vacuum with a new canister (2025).Enjoy the privacy, charm, and modern comforts of this historic home - the perfect place to relax, grow, and make lasting memories just minutes from Winchester and a short drive to Ottawa. (id:63267)
Home overview
- Cooling Central air conditioning
- Heat source Electric, propane
- Heat type Heat pump, forced air
- Sewer/ septic Septic system
- # total stories 2
- # parking spaces 5
- Has garage (y/n) Yes
- # full baths 2
- # total bathrooms 2.0
- # of above grade bedrooms 4
- Subdivision 707 - north dundas (winchester) twp
- Lot desc Landscaped
- Lot size (acres) 0.0
- Listing # X12491878
- Property sub type Single family residence
- Status Active
- 2nd bedroom 2.83m X 4.09m
Level: 2nd - Primary bedroom 5.73m X 4.3m
Level: 2nd - Loft 4.34m X 8.3m
Level: 2nd - 3rd bedroom 2.78m X 4.09m
Level: 2nd - 4th bedroom 2.88m X 2.94m
Level: 2nd - Bathroom 2.73m X 2.94m
Level: 2nd - Workshop 6.47m X 3.39m
Level: Basement - Utility 7.82m X 4.93m
Level: Basement - Kitchen 3.64m X 4.37m
Level: Ground - Living room 4.59m X 4.16m
Level: Ground - Office 2.13m X 4.04m
Level: Ground - Foyer 3.55m X 1.56m
Level: Ground - Bathroom 3.11m X 1.99m
Level: Ground - Laundry 3.55m X 3.12m
Level: Ground - Mudroom 3.07m X 1.99m
Level: Ground - Dining room 3.48m X 4.04m
Level: Ground
- Listing source url Https://www.realtor.ca/real-estate/29048685/1262-rodney-lane-north-dundas-707-north-dundas-winchester-twp
- Listing type identifier Idx

$-1,771
/ Month

