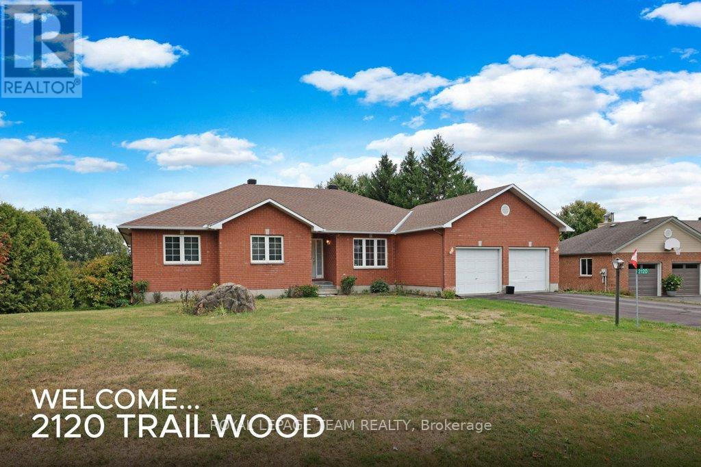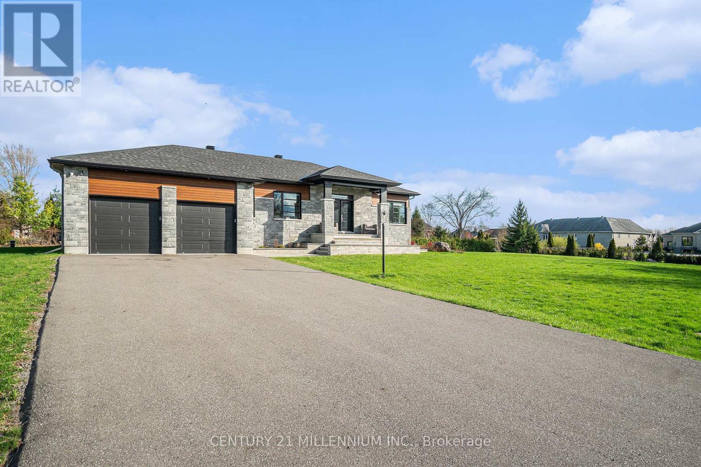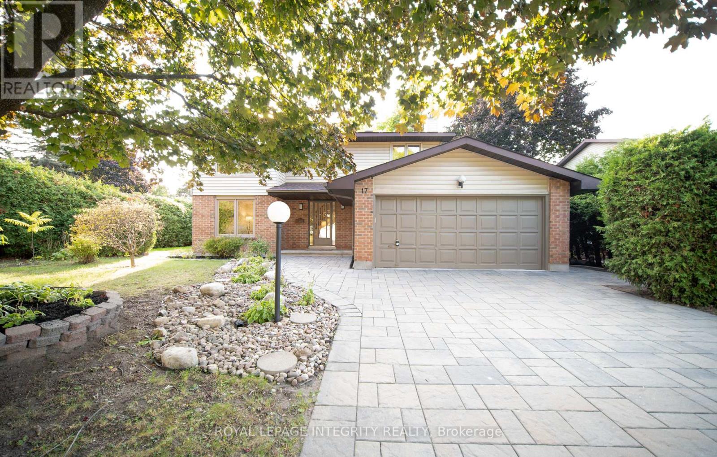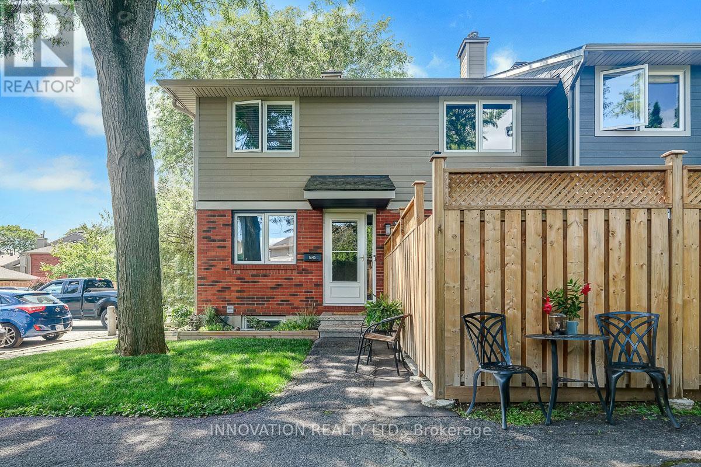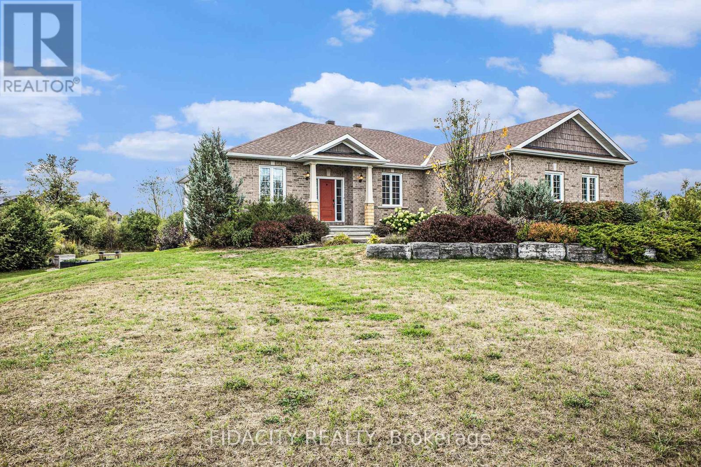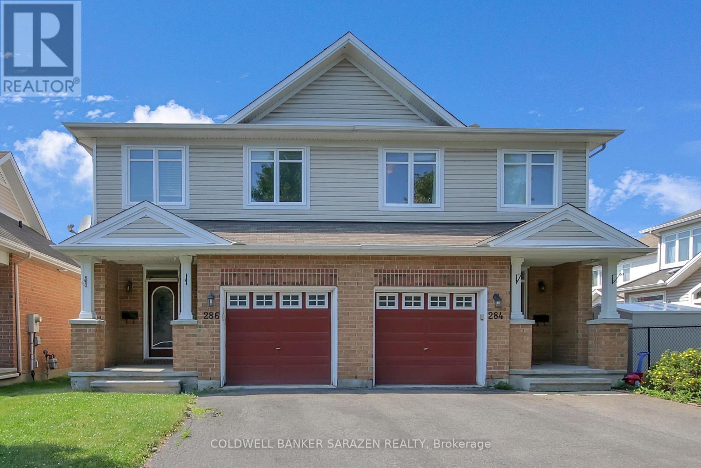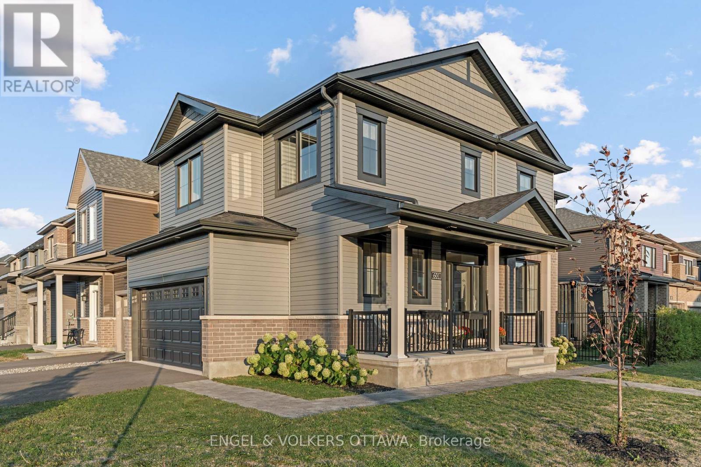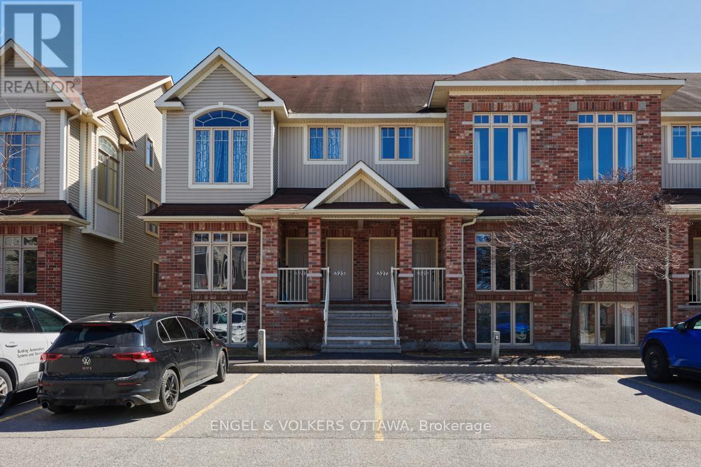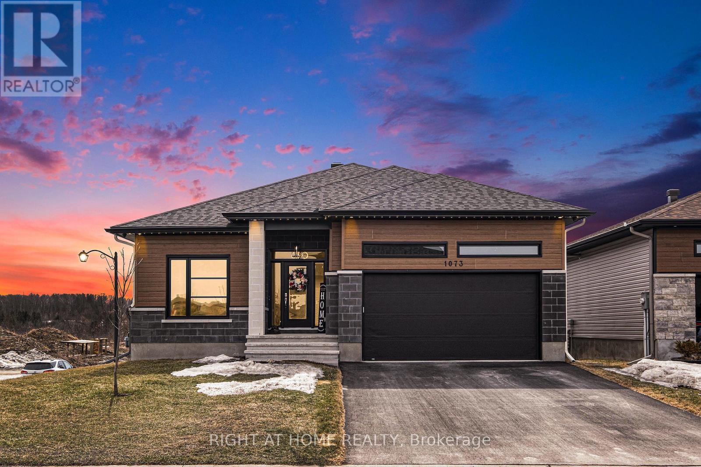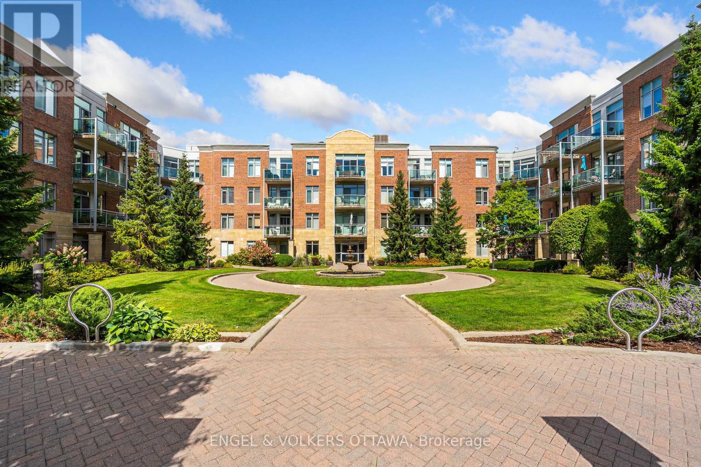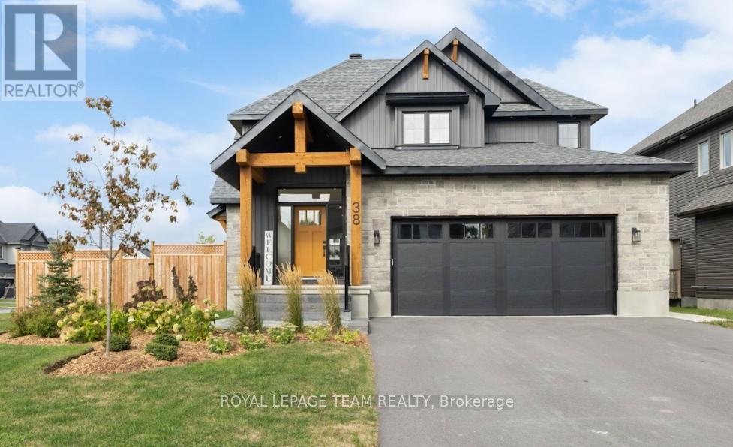- Houseful
- ON
- North Dundas
- K0C
- 1454 Jennings Rd
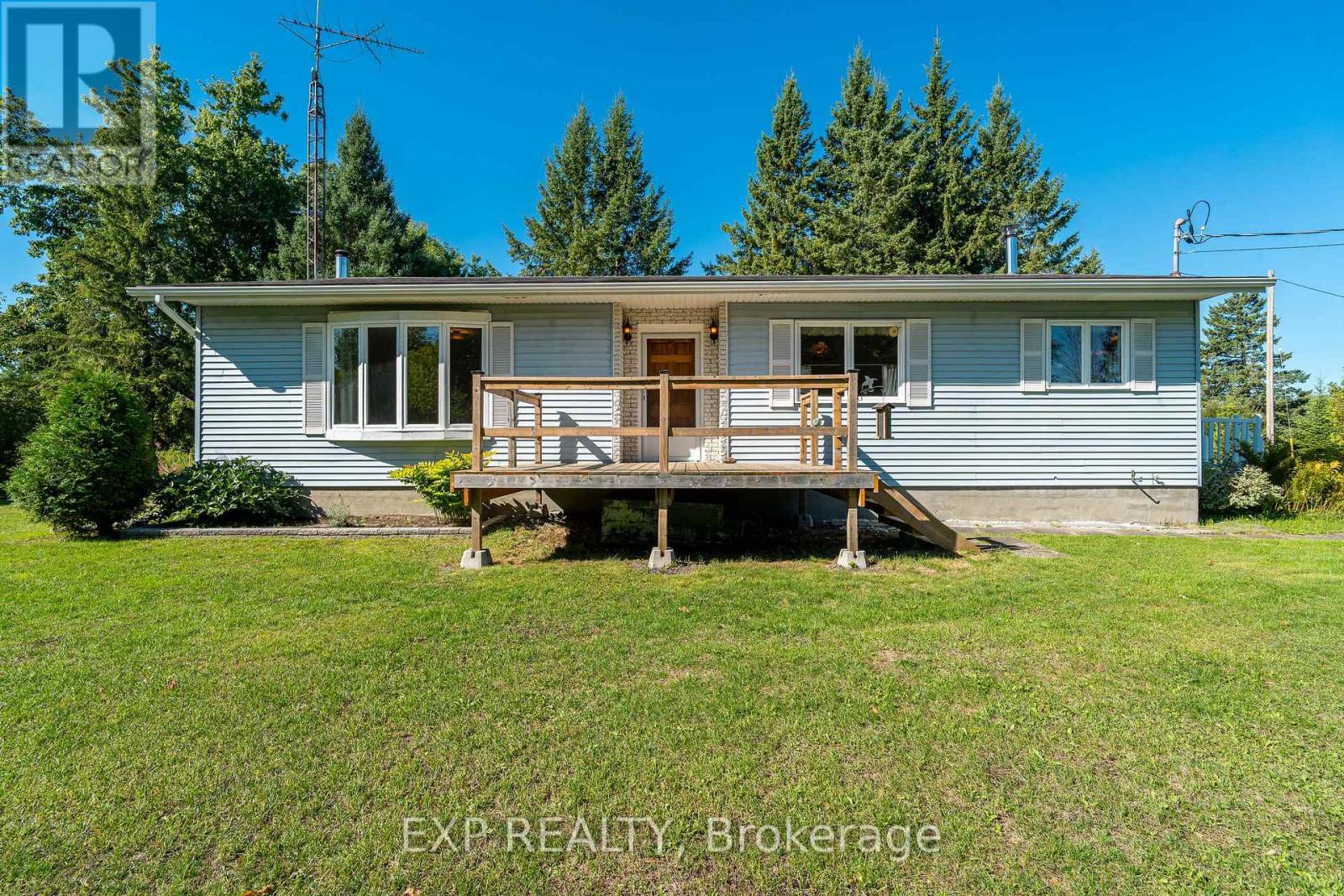
Highlights
Description
- Time on Housefulnew 7 hours
- Property typeSingle family
- Median school Score
- Mortgage payment
Welcome to 1454 Jennings Road, Winchester! Discover the perfect blend of country charm and modern convenience in this spacious 3-bedroom bungalow, ideally located just outside the Ottawa city limits. Only 30 minutes to downtown Ottawa and just 10 minutes from Winchester Hospital, this home offers both privacy and accessibility. Sitting on the corner of two quiet dead-end roads, you'll enjoy peace, safety, and plenty of space to breathe. Step outside and you'll find direct access to ATV and snowmobile trails, perfect for outdoor enthusiasts year-round. For golfers, a beautiful course is just down the road. And when the day winds down, you'll be treated to a star-filled night sky unlike anything in the city. Inside, the bungalow features three comfortable bedrooms and generous living space, providing the comfort and functionality families are looking for. Whether your looking to settle into a slower pace of life, or simply want more room without sacrificing the convenience of being close to Ottawa, this property checks all the boxes.1454 Jennings Road is more than a home, its a lifestyle. (id:63267)
Home overview
- Cooling Central air conditioning
- Heat source Propane
- Heat type Forced air
- Sewer/ septic Septic system
- # parking spaces 6
- # full baths 1
- # total bathrooms 1.0
- # of above grade bedrooms 3
- Subdivision 708 - north dundas (mountain) twp
- Directions 2164688
- Lot size (acres) 0.0
- Listing # X12397205
- Property sub type Single family residence
- Status Active
- Primary bedroom 4.06m X 4.39m
Level: Main - Bedroom 3.27m X 3.37m
Level: Main - Kitchen 3.4m X 3.86m
Level: Main - Bathroom 2.18m X 3.27m
Level: Main - Foyer 1.82m X 3.25m
Level: Main - Dining room 2.66m X 2.74m
Level: Main - Living room 3.75m X 6.09m
Level: Main - Bedroom 3.27m X 3.45m
Level: Main - Laundry Measurements not available
Level: Main
- Listing source url Https://www.realtor.ca/real-estate/28848497/1454-jennings-road-north-dundas-708-north-dundas-mountain-twp
- Listing type identifier Idx

$-1,107
/ Month

