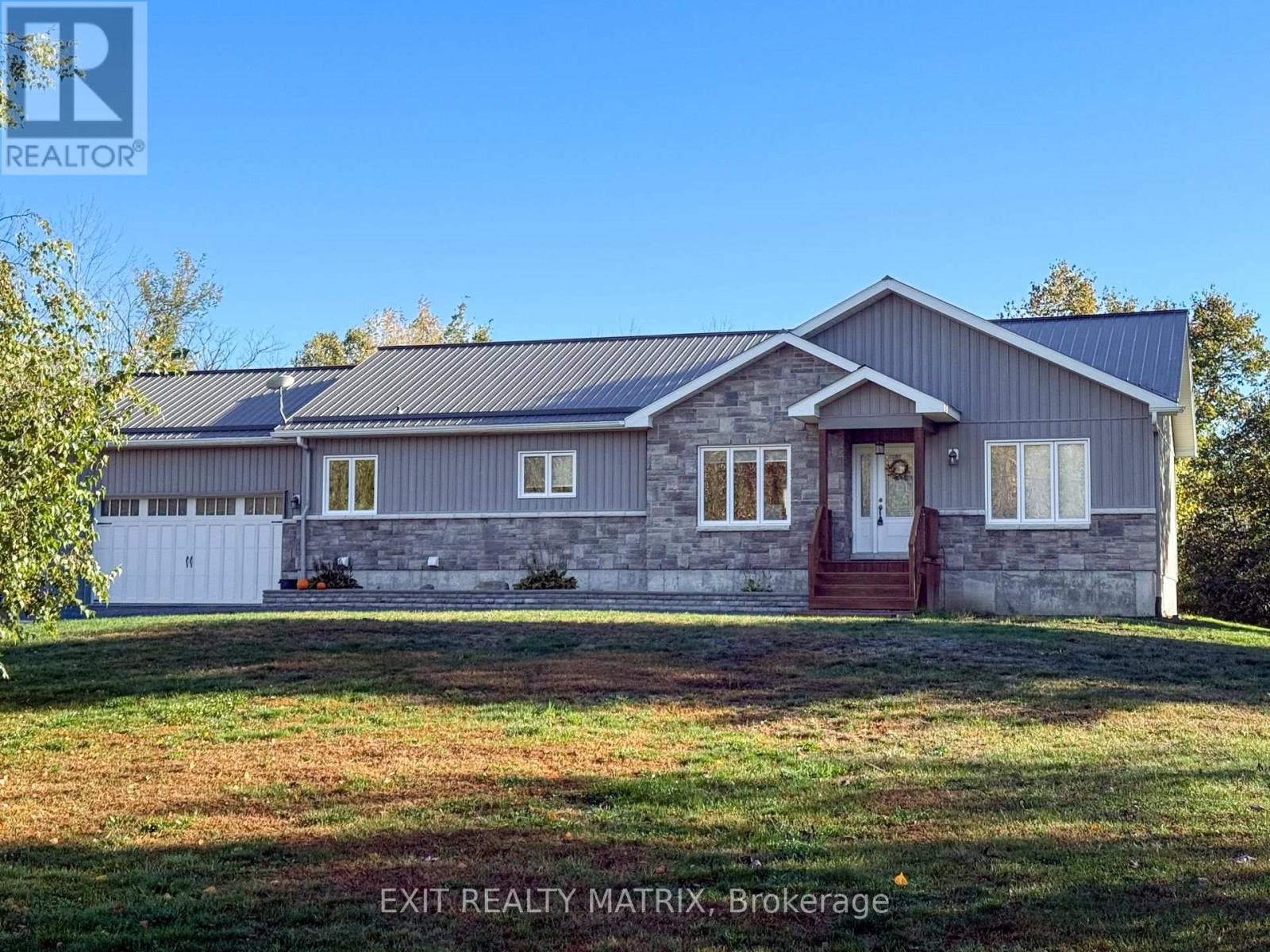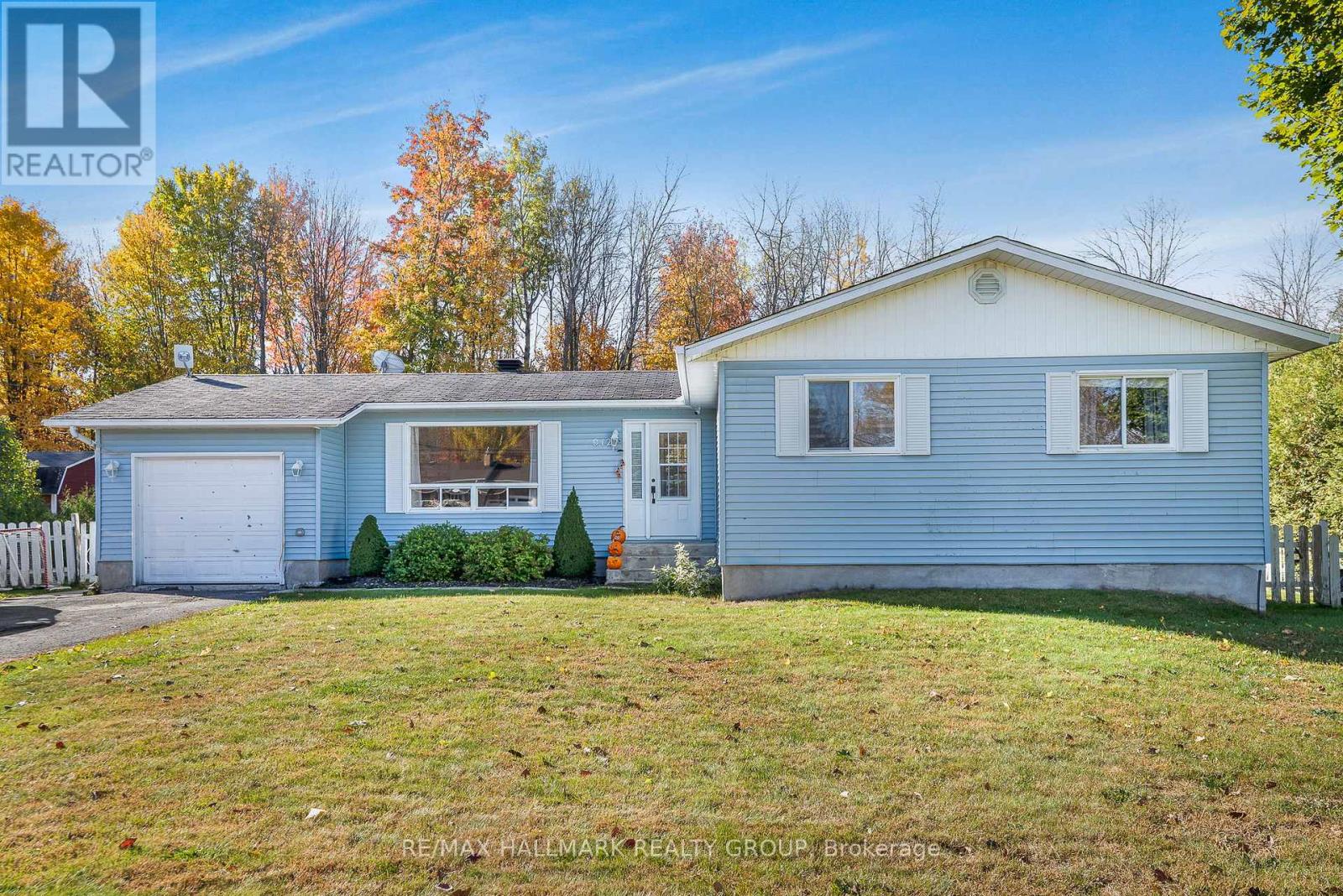- Houseful
- ON
- North Dundas
- K0C
- 1991 Thibault Ct

Highlights
Description
- Time on Houseful12 days
- Property typeSingle family
- StyleBungalow
- Median school Score
- Mortgage payment
Welcome to 1991 Thibault Court, a charming 3-bedroom, 2-bath bungalow nestled on a generous lot in the peaceful town of Chesterville, Ontario. This home offers the perfect blend of comfort, privacy, and convenience, making it ideal for young families or anyone looking to enjoy the ease of single-floor living. As you step inside, you are greeted by a spacious foyer that opens to an inviting open-concept layout. The formal dining room, complete with a modern light fixture, is perfect for family meals or entertaining guests. The large living room boasts a cozy gas fireplace with a striking stone feature wall, creating a warm and welcoming atmosphere, with direct access to the backyard, perfect for indoor-outdoor living. The well-appointed kitchen is designed for both functionality and style, featuring a centre island with seating, ample cabinet space, luxurious quartz countertops, and sleek stainless steel appliances, making meal preparation a breeze. The private primary suite offers a peaceful retreat, separated from the other bedrooms for ultimate tranquility. It features a spacious bedroom, a walk-in closet, and a 4-piece ensuite bathroom. On the opposite side of the home, you'll find two additional bedrooms, a full bathroom, and a convenient laundry room. The fully finished lower level offers endless possibilities with a large recreation room, ample space for a gym or home office, and plenty of storage. A rough-in for a future bathroom provides additional potential for customization. Step outside to the large backyard, where you'll find a deck for entertaining and a fire pit area to enjoy summer evenings with family and friends. Located on a quiet cul-de-sac in a friendly rural community, this home offers the perfect balance of privacy and proximity to Ottawa, making it a great choice for those seeking a serene lifestyle without sacrificing convenience. Don't miss your chance to make this lovely bungalow your own! (id:63267)
Home overview
- Cooling Central air conditioning, air exchanger
- Heat source Propane
- Heat type Forced air
- Sewer/ septic Septic system
- # total stories 1
- # parking spaces 6
- Has garage (y/n) Yes
- # full baths 2
- # total bathrooms 2.0
- # of above grade bedrooms 3
- Has fireplace (y/n) Yes
- Subdivision 707 - north dundas (winchester) twp
- Lot size (acres) 0.0
- Listing # X12454463
- Property sub type Single family residence
- Status Active
- Exercise room 8.87m X 3.97m
Level: Basement - Office 4.83m X 2.95m
Level: Basement - Recreational room / games room 9.89m X 4.09m
Level: Basement - Primary bedroom 3.81m X 5.77m
Level: Main - Laundry 2.11m X 2.99m
Level: Main - Living room 5.18m X 6.16m
Level: Main - 3rd bedroom 4.04m X 2.85m
Level: Main - Kitchen 4.14m X 4.11m
Level: Main - 2nd bedroom 3.14m X 3.97m
Level: Main - Dining room 3.34m X 2.54m
Level: Main
- Listing source url Https://www.realtor.ca/real-estate/28972170/1991-thibault-court-north-dundas-707-north-dundas-winchester-twp
- Listing type identifier Idx

$-1,880
/ Month












