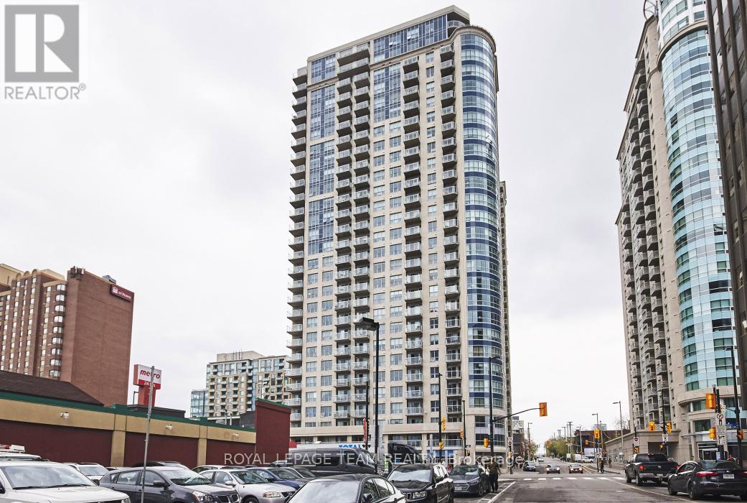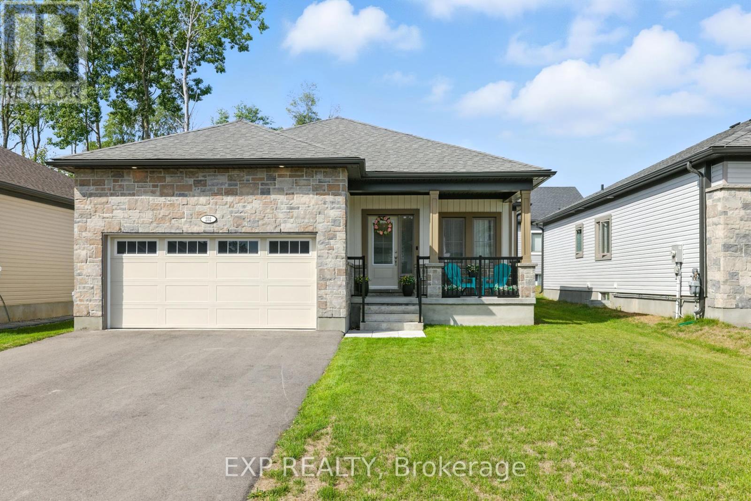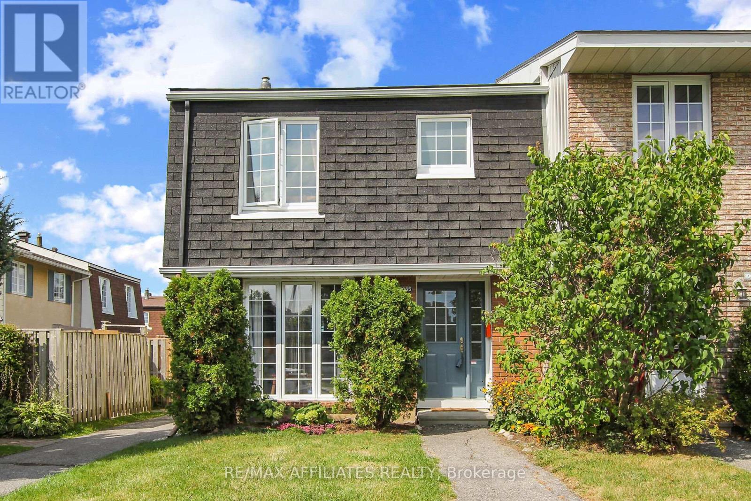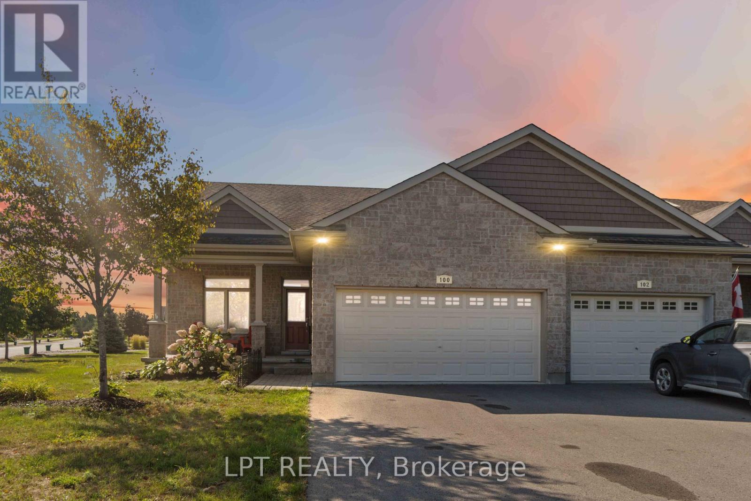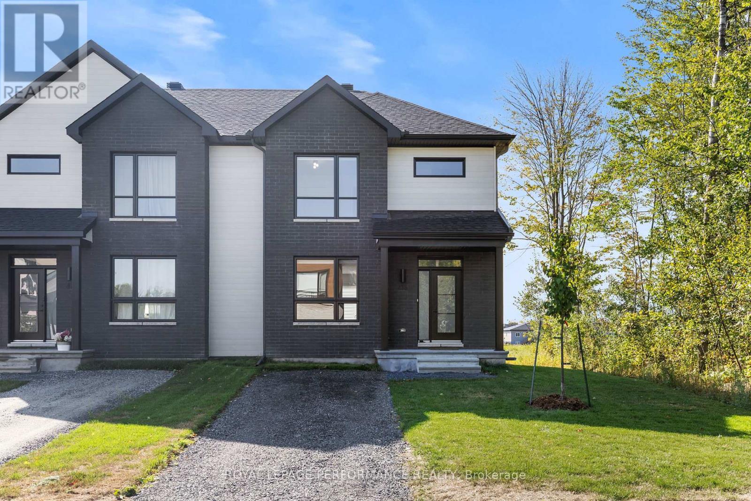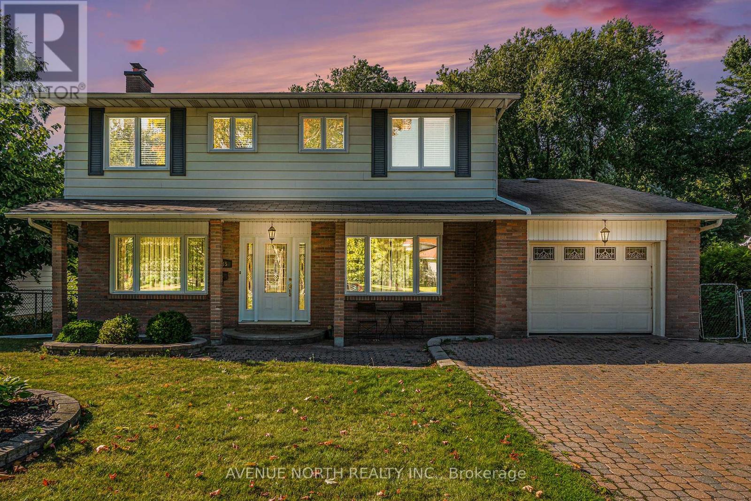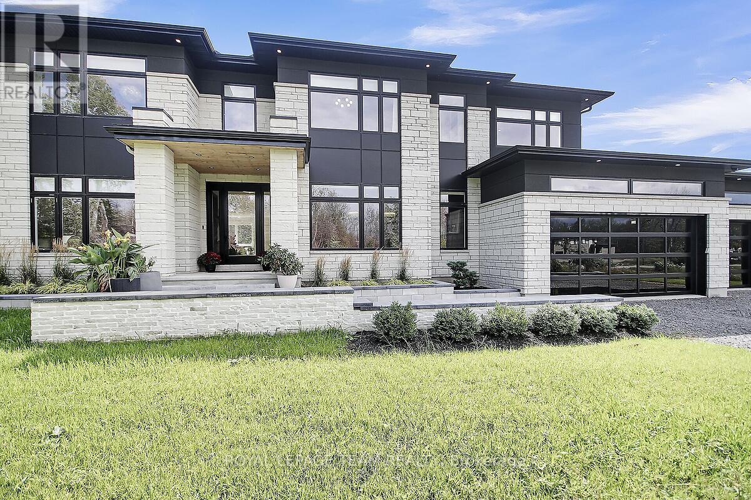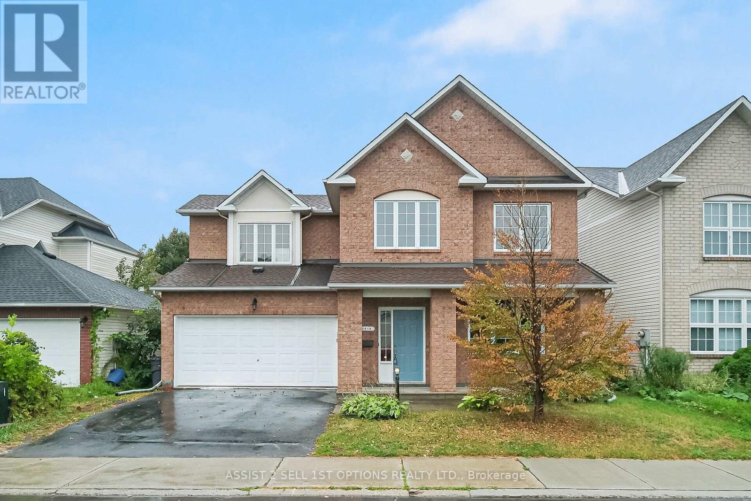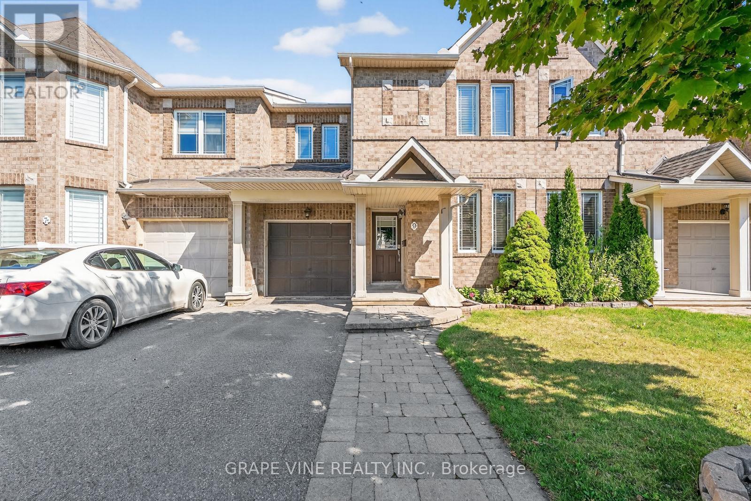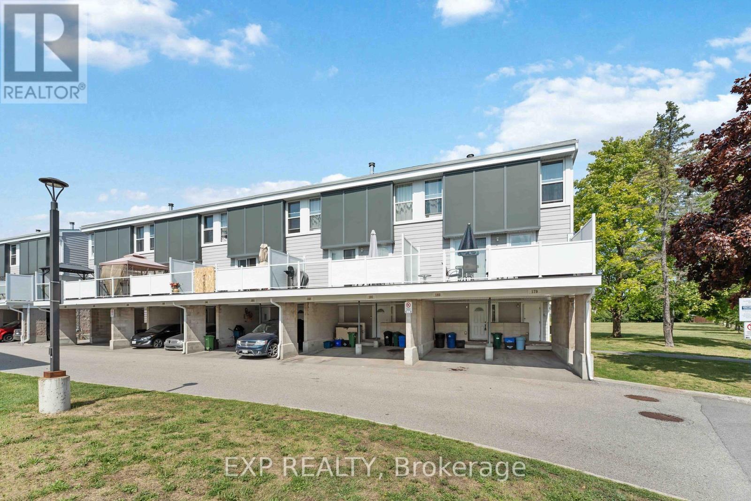- Houseful
- ON
- North Dundas
- K0E
- 2995 Drew Dr
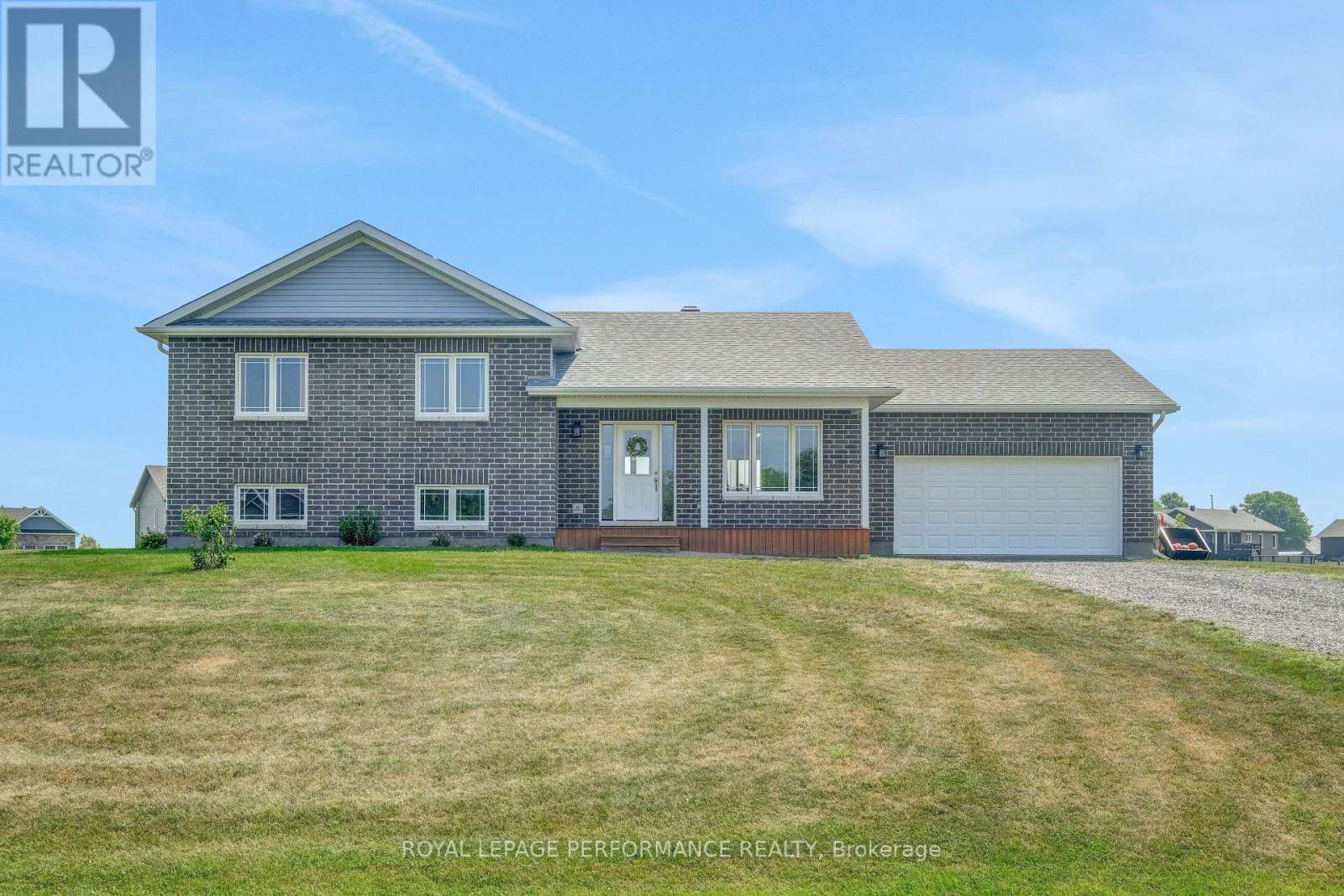
Highlights
Description
- Time on Houseful50 days
- Property typeSingle family
- Median school Score
- Mortgage payment
Welcome to 2995 Drew Drive, South Mountain Nestled on a sprawling 1 acre lot at the corner of a quiet, family friendly street, this beautifully well maintained 3 bedroom, 2 bath turnkey family home blends classic country charm and modern conveniences. Step inside to discover a bright, open main level bathed in natural light. with modern convenience, offering bright, open living spaces and a finished basement complete with a dedicated office, perfect for working from home or homework stations. Step outside to your private backyard oasis, where a custom fire pit sets the stage for cozy evenings under the stars. A built in electric dog fence ensures safe, off leash play for your four legged family members. Whether you're gathering indoors by the fireplace or hosting summer barbecues on the spacious lawn, this property offers the ideal backdrop for lasting memories. With top rated schools, parks, shopping, and community amenities close by, this South Mountain gem offers the perfect balance of lifestyle and location. (id:63267)
Home overview
- Cooling Central air conditioning, air exchanger
- Heat source Natural gas
- Heat type Forced air
- Sewer/ septic Septic system
- # parking spaces 4
- Has garage (y/n) Yes
- # full baths 2
- # total bathrooms 2.0
- # of above grade bedrooms 3
- Has fireplace (y/n) Yes
- Subdivision 708 - north dundas (mountain) twp
- Lot size (acres) 0.0
- Listing # X12292901
- Property sub type Single family residence
- Status Active
- 2nd bedroom 3.82m X 3.21m
Level: 2nd - Bedroom 3.62m X 4.26m
Level: 2nd - 3rd bedroom 3.82m X 3.8m
Level: 2nd - Bathroom 3.62m X 4.26m
Level: 2nd - Bathroom 1.76m X 2.72m
Level: 2nd - Utility 4.11m X 3.54m
Level: Basement - Recreational room / games room 4.77m X 6.66m
Level: Basement - Office 4.09m X 3.26m
Level: Basement - Dining room 3.59m X 2.78m
Level: Ground - Living room 3.8m X 5.02m
Level: Ground - Kitchen 3.59m X 3.35m
Level: Ground
- Listing source url Https://www.realtor.ca/real-estate/28622836/2995-drew-drive-north-dundas-708-north-dundas-mountain-twp
- Listing type identifier Idx

$-1,784
/ Month

