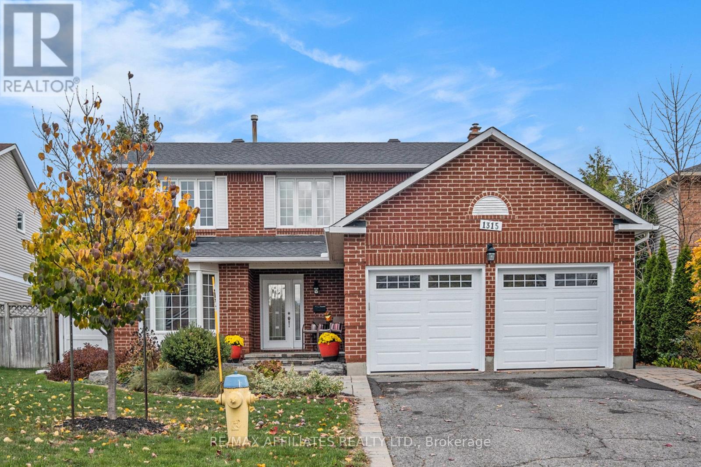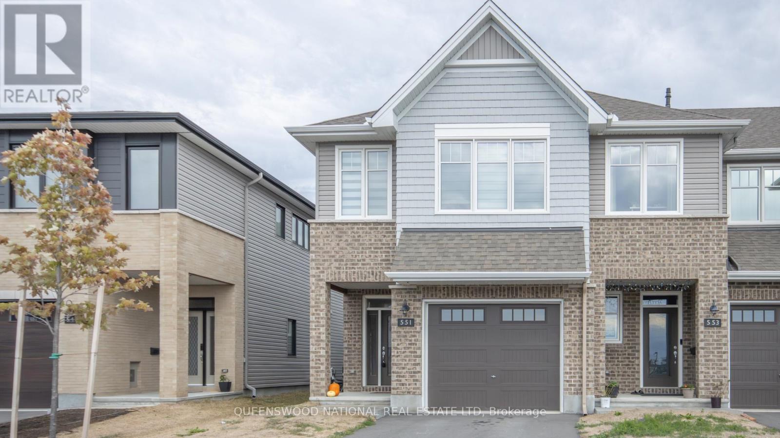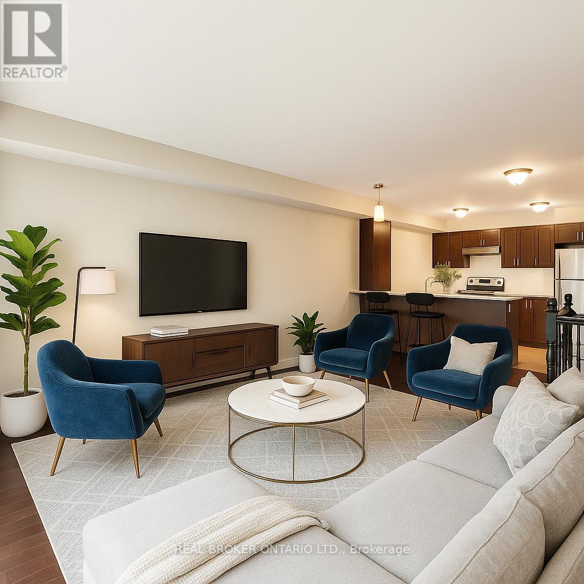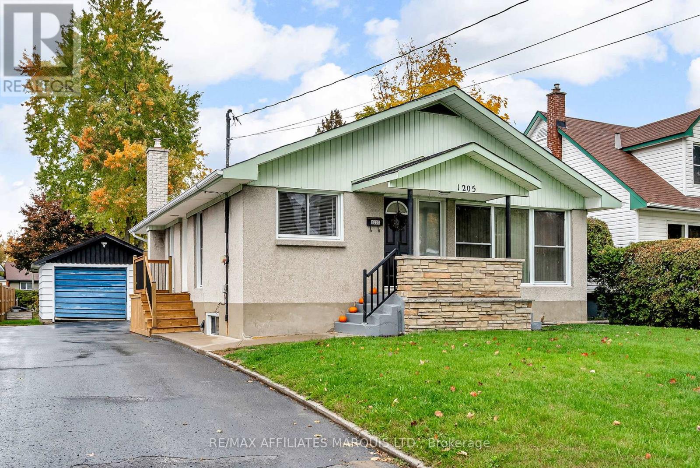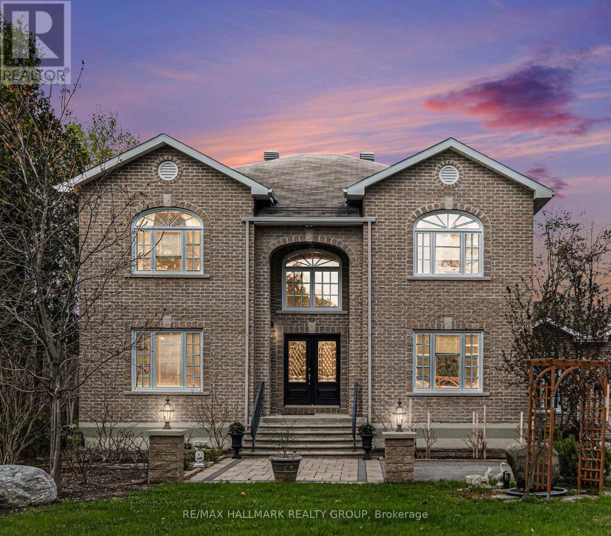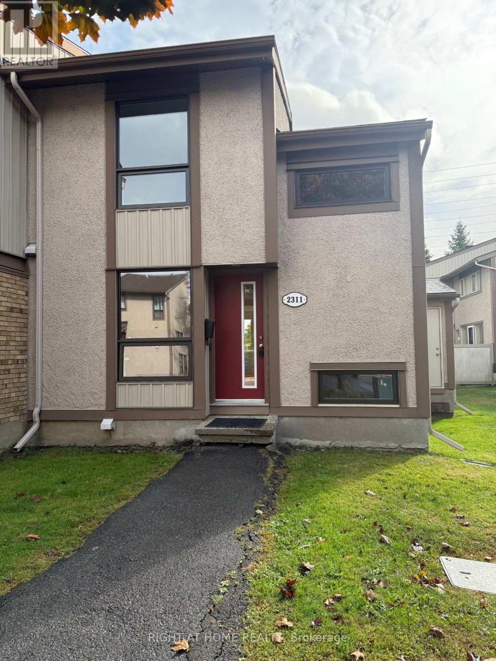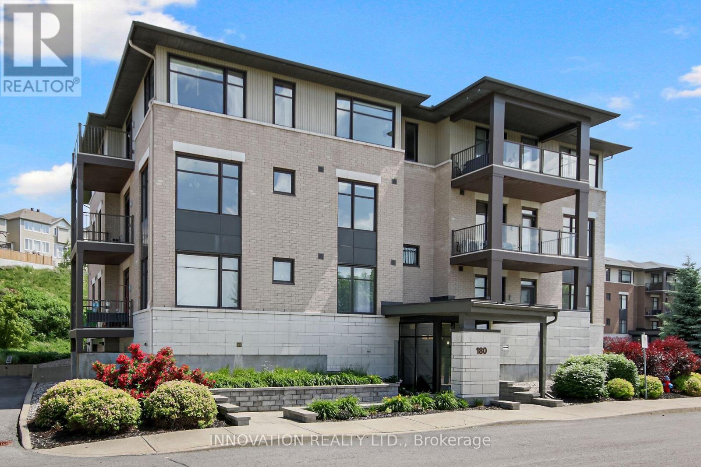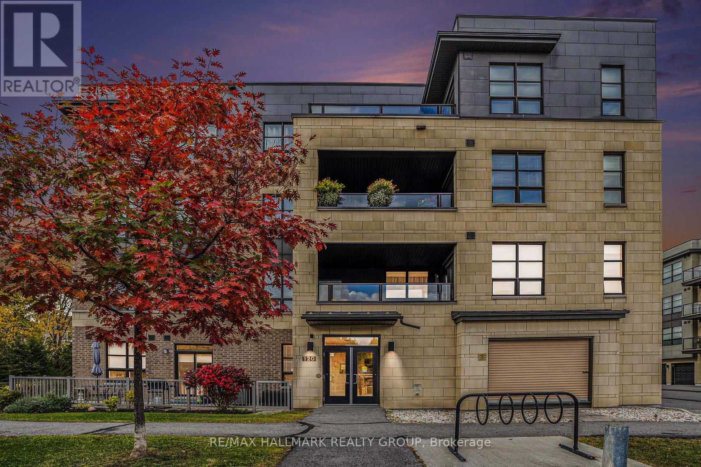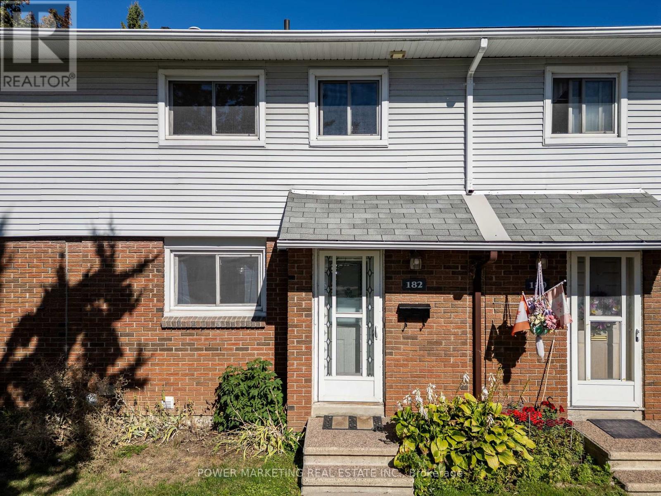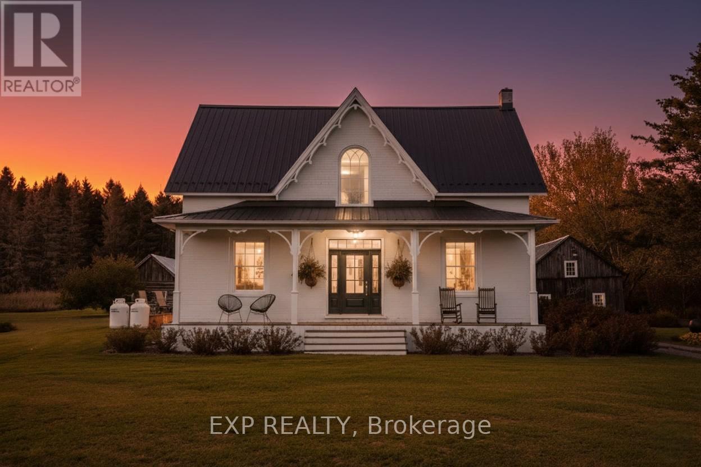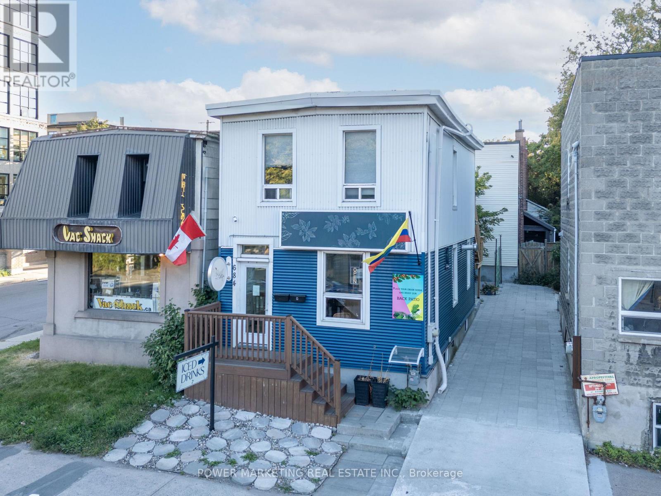- Houseful
- ON
- North Dundas
- K0C
- 453 May St
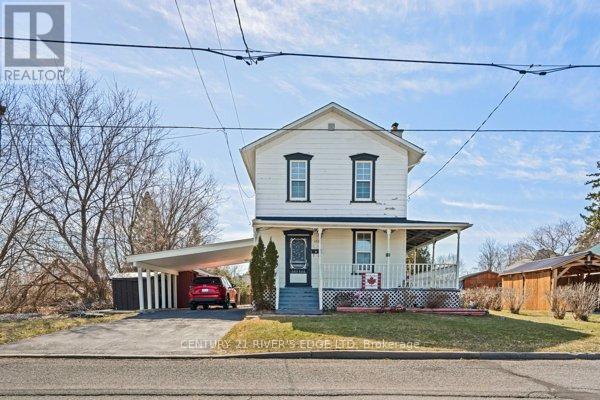
Highlights
Description
- Time on Houseful18 days
- Property typeSingle family
- Median school Score
- Mortgage payment
May Street Wants You! Welcome to this inviting home, perfectly situated in a family-friendly Winchester neighbourhood, a place where comfort, convenience, and community come together. Just a short walk to all amenities, this home offers space and warmth both inside and out. Step inside to find a bright, spacious layout designed for everyday living. The spacious kitchen is a dream for the gourmet cook offering plenty of room to create, entertain, and enjoy every culinary moment! While the sunny dining room overlooks the backyard ideal for watching the seasons change. The main floor family room is cozy and welcoming, and the comfortable living room is great for relaxing or gathering with friends. A large foyer greets you at the door, and a convenient 2-piece bathroom completes the main level. Upstairs, retreat to the generous primary bedroom, offering plenty of space and natural light. You'll also find two additional good-sized bedrooms, a dedicated office, and a charming storage or reading room, the perfect little getaway for books, puzzles, or quiet reflection. This house isn't just a place to live its a place to belong. The friendly community of Winchester welcomes you with open arms. Enjoy nearby shopping, restaurants, hospital, churches, recreation facilities, and local pizzerias, everything you need just minutes away. Located only 35 minutes to Ottawa, 15 minutes to Kemptville, and 20 minutes to Morrisburg, this home truly offers small-town charm with big-city convenience. Come see why May Street wants you to call it home! (id:63267)
Home overview
- Cooling Central air conditioning
- Heat source Natural gas
- Heat type Forced air
- Sewer/ septic Sanitary sewer
- # total stories 2
- # parking spaces 3
- Has garage (y/n) Yes
- # full baths 1
- # half baths 1
- # total bathrooms 2.0
- # of above grade bedrooms 3
- Has fireplace (y/n) Yes
- Community features Community centre
- Subdivision 706 - winchester
- Lot size (acres) 0.0
- Listing # X12445609
- Property sub type Single family residence
- Status Active
- Office 2.84m X 1.52m
Level: 2nd - 3rd bedroom 2.96m X 3.23m
Level: 2nd - 2nd bedroom 2.96m X 2.42m
Level: 2nd - Bathroom 1.5m X 2.02m
Level: 2nd - Other 4.12m X 1.52m
Level: 2nd - Primary bedroom 2.69m X 4.64m
Level: 2nd - Foyer 3.91m X 2.11m
Level: Main - Kitchen 4.16m X 3.98m
Level: Main - Family room 3.05m X 5.79m
Level: Main - Living room 3.98m X 3.54m
Level: Main - Bathroom 1.94m X 3.18m
Level: Main - Dining room 2.92m X 4.01m
Level: Main
- Listing source url Https://www.realtor.ca/real-estate/28953376/453-may-street-north-dundas-706-winchester
- Listing type identifier Idx

$-1,253
/ Month

