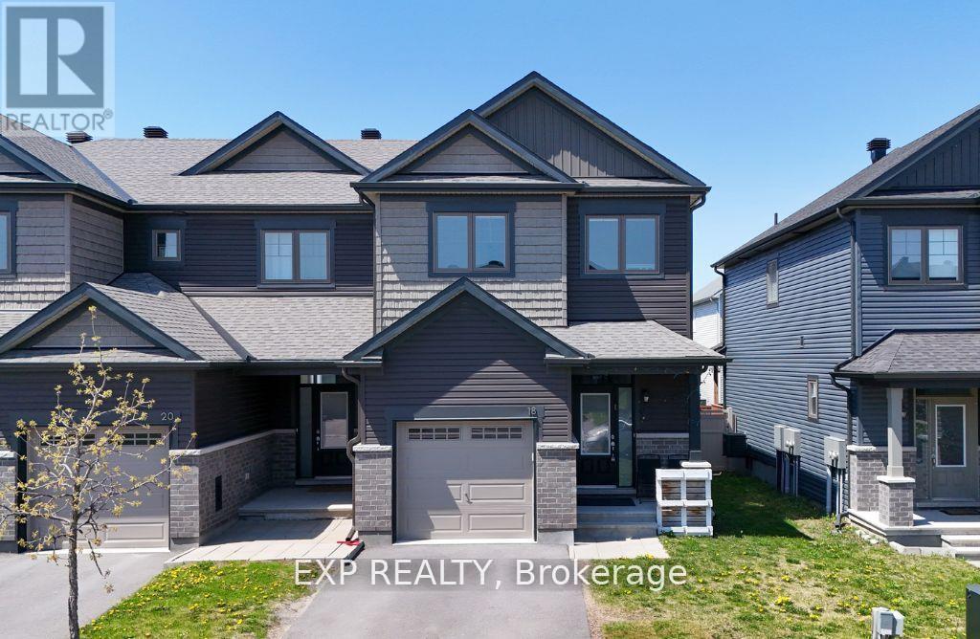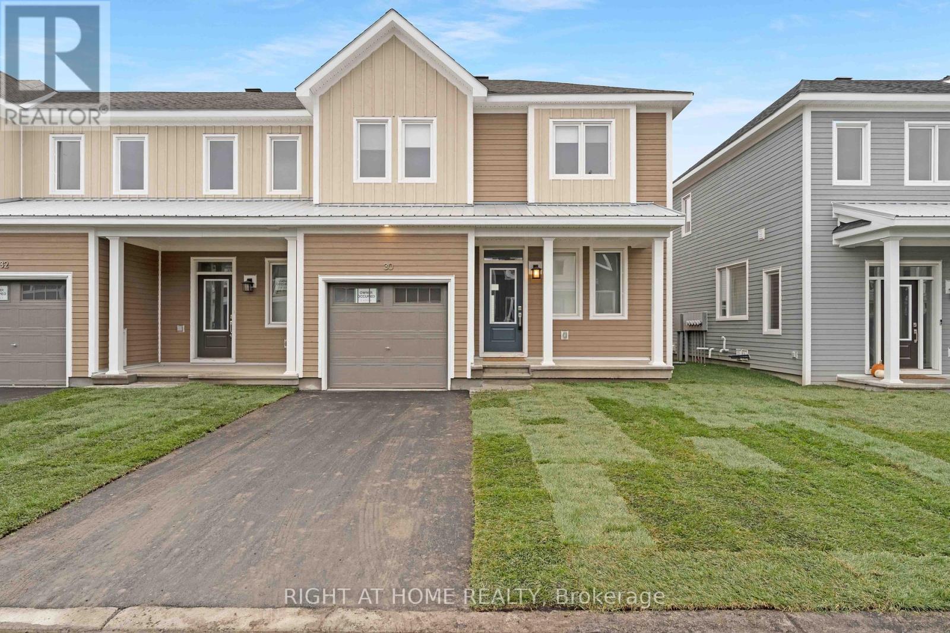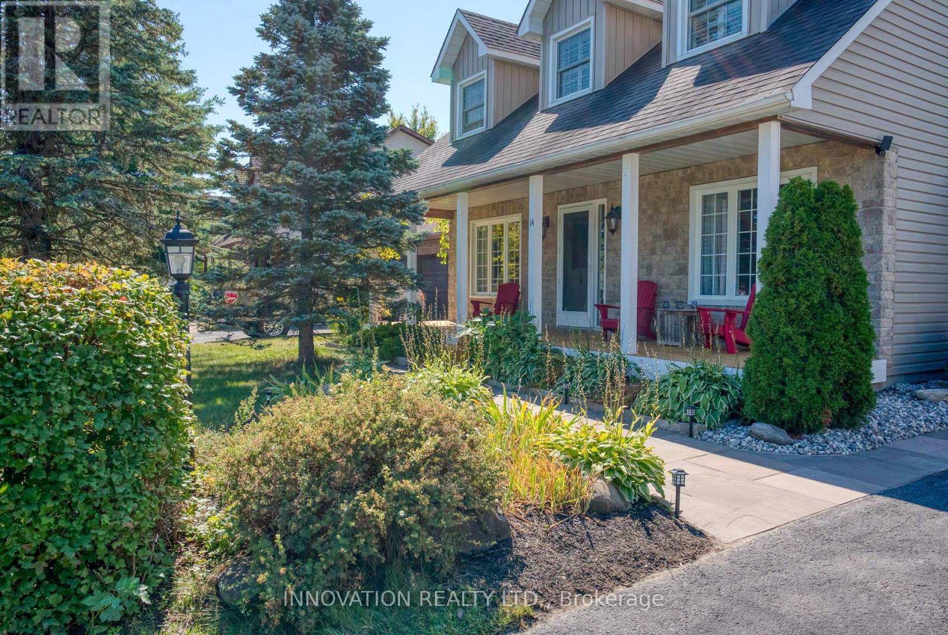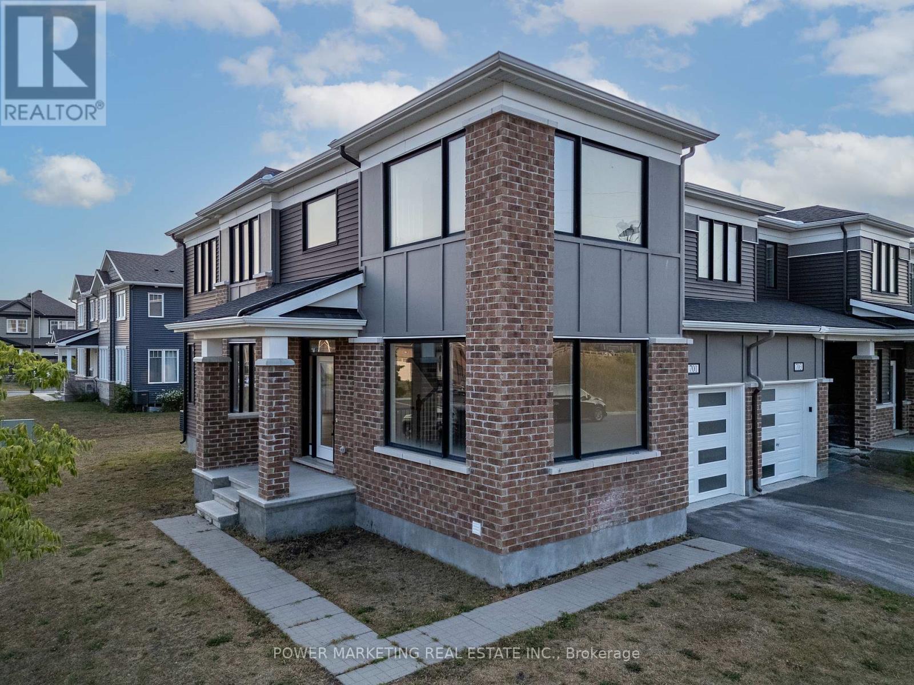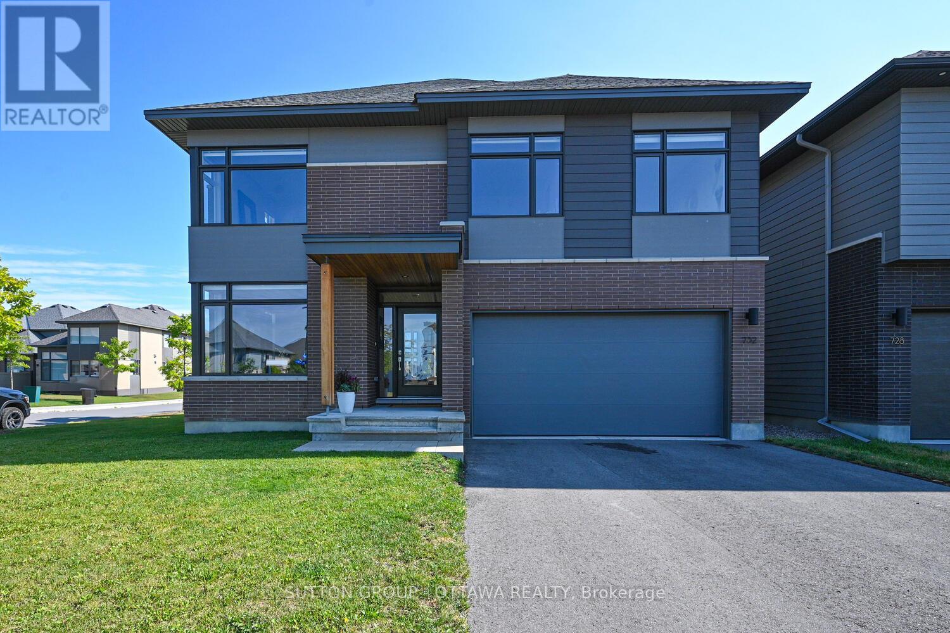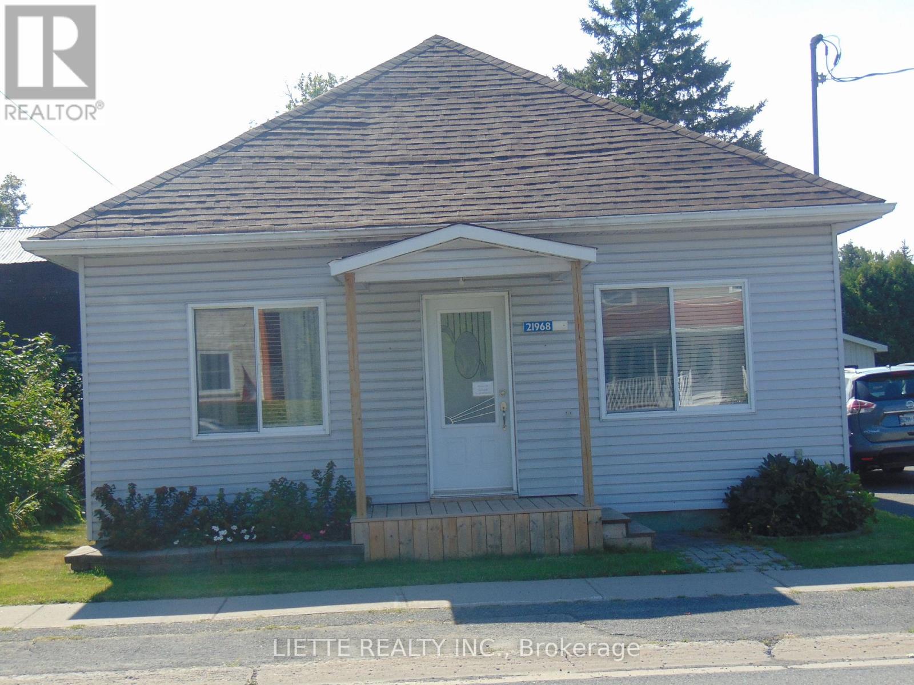- Houseful
- ON
- North Dundas
- K0C
- 484 Whitney St
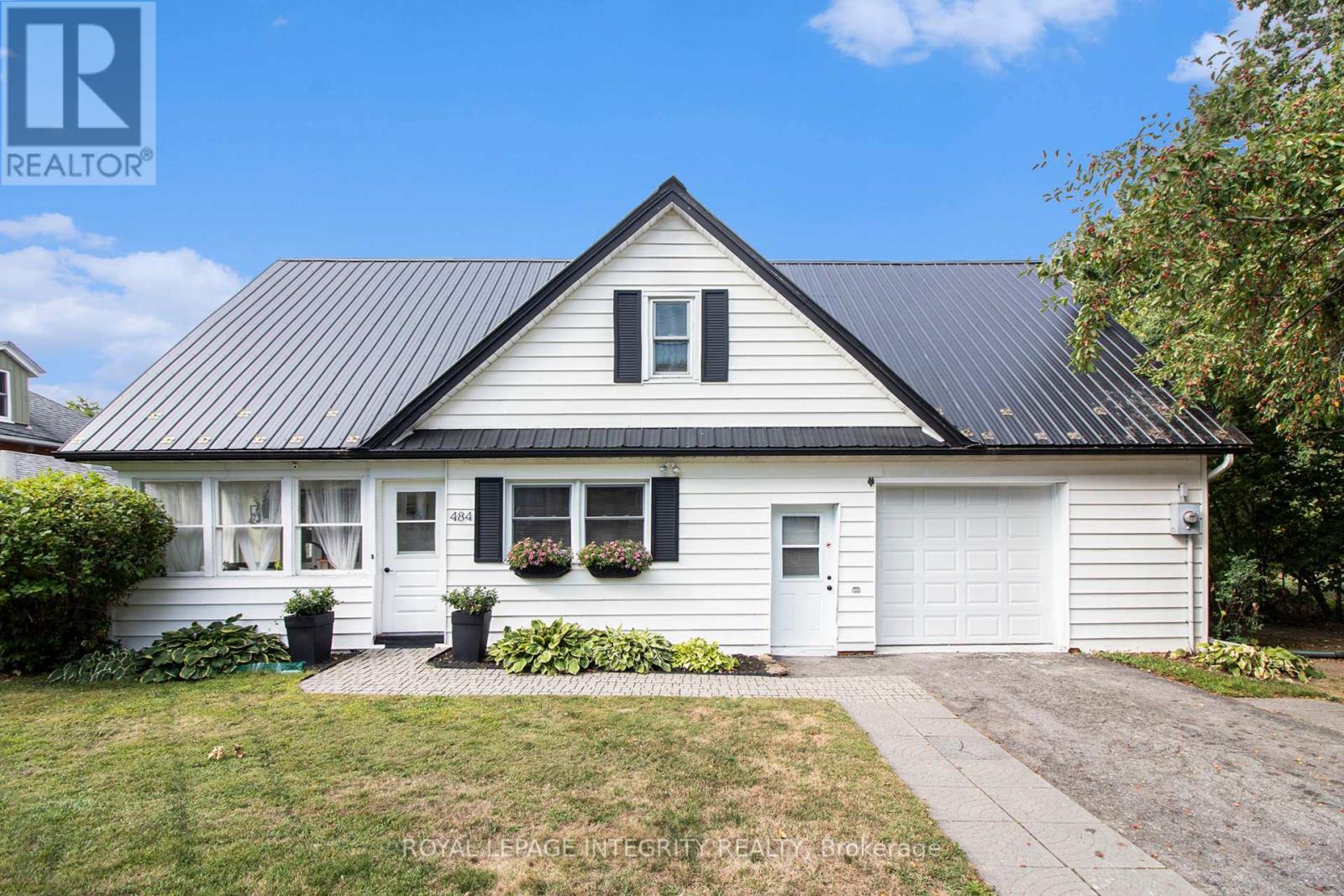
Highlights
Description
- Time on Housefulnew 13 hours
- Property typeSingle family
- Median school Score
- Mortgage payment
At the end of this quiet, Winchester cul-de-sac, sits this picture perfect 1940's home that beautifully blends vintage charm with tasteful modern updates. Lovingly maintained this 4 bedroom, 2 bath gem is full of warmth, personality and period details you'll fall in love with. Whether its the original hardwood floors, retro inspired hardware, vintage vents or arched doorways, the details in this home speak to the craftsmanship of a bygone era. The enclosed front porch with all it's windows invites you to take a moment to relax in this home! The cozy living room features a classic fireplace with a stone surround, paired with large picture windows that fill the space with natural light. The kitchen is both functional and fun with the metal, built in canisters with embossed lettering indicating where to store your bread, coffee, tea, sugar and flour! Stainless steel appliances and a view overlooking the front yard top off this room! The dining room comfortably seats a crowd and has access to the main floor bathroom. Upstairs, you'll be pleasantly surprised by the size and comfort of all four generously sized bedrooms. The primary suite is a standout, with three full closets plus a cedar-lined fourth, offering plenty of storage. The upstairs bathroom is equally spacious, with double sinks, a shower/tub combo, plenty of counter space and room to move with ease. You'll also appreciate the oversized walk-in linen closet, perfect for keeping everything organized on the second level. Set on a large, private lot, this home offers a peaceful, almost rural feel, yet you're just steps to the heart of town. You'll also love the mature trees and especially the cherry tree that bursts into blooms each spring! Located in the welcoming community of Winchester, you're within easy walking distance to Main Streets charming businesses, the hospital, The Joel Steele Community Centre, schools, and local parks. It's the perfect blend of small-town warmth and everyday convenience. (id:63267)
Home overview
- Cooling Central air conditioning
- Heat source Natural gas
- Heat type Forced air
- Sewer/ septic Sanitary sewer
- # total stories 2
- # parking spaces 3
- Has garage (y/n) Yes
- # full baths 2
- # total bathrooms 2.0
- # of above grade bedrooms 4
- Has fireplace (y/n) Yes
- Subdivision 706 - winchester
- Lot size (acres) 0.0
- Listing # X12384378
- Property sub type Single family residence
- Status Active
- Primary bedroom 5.63m X 4.1m
Level: 2nd - 2nd bedroom 3.9m X 2.66m
Level: 2nd - 3rd bedroom 5.65m X 2.75m
Level: 2nd - 4th bedroom 5.65m X 3.57m
Level: 2nd - Other 4.29m X 1.8m
Level: Basement - Other 7.89m X 7.51m
Level: Basement - Foyer 2.09m X 1.75m
Level: Main - Living room 5.96m X 2.95m
Level: Main - Dining room 4.83m X 2.66m
Level: Main - Sunroom 3.97m X 1.94m
Level: Main - Kitchen 5.29m X 3.75m
Level: Main
- Listing source url Https://www.realtor.ca/real-estate/28820811/484-whitney-street-north-dundas-706-winchester
- Listing type identifier Idx

$-1,133
/ Month



