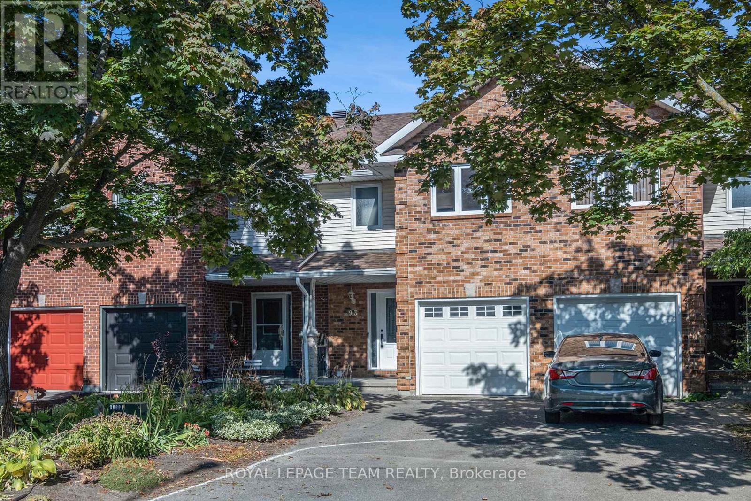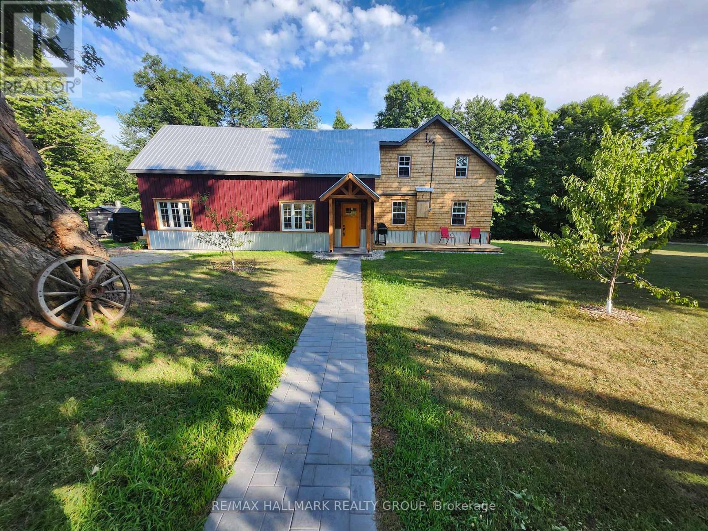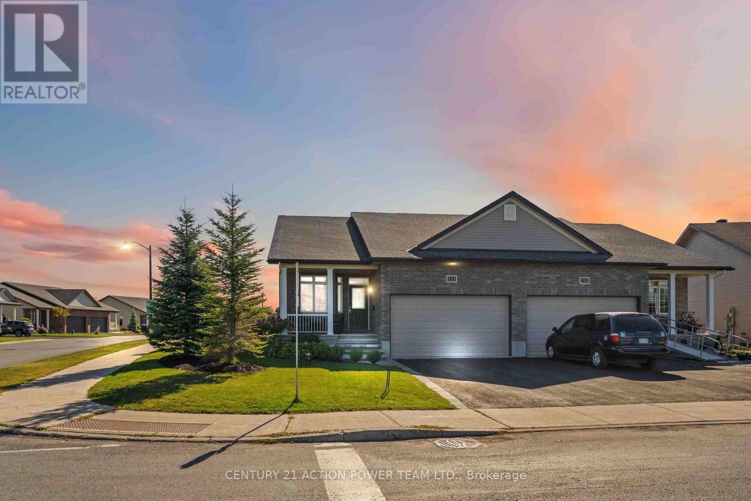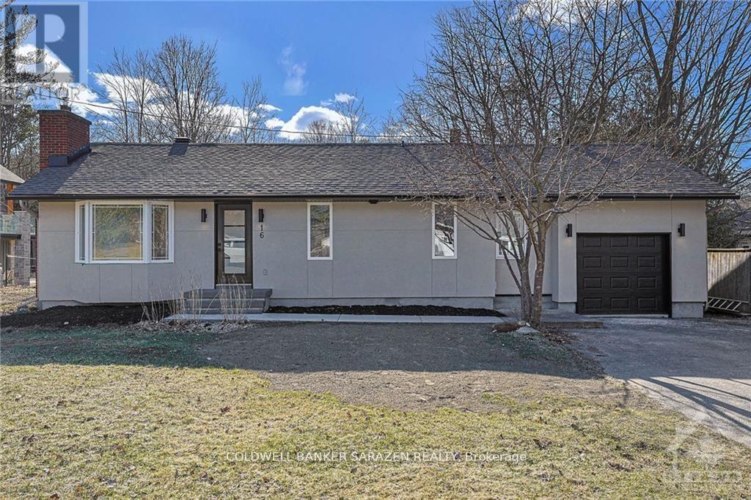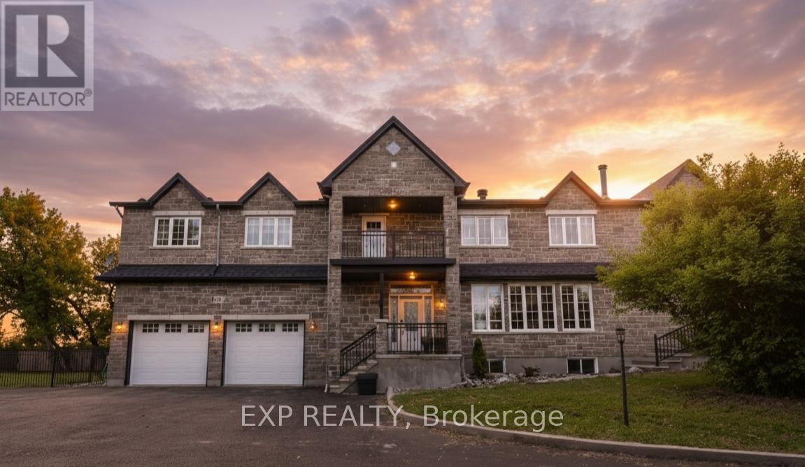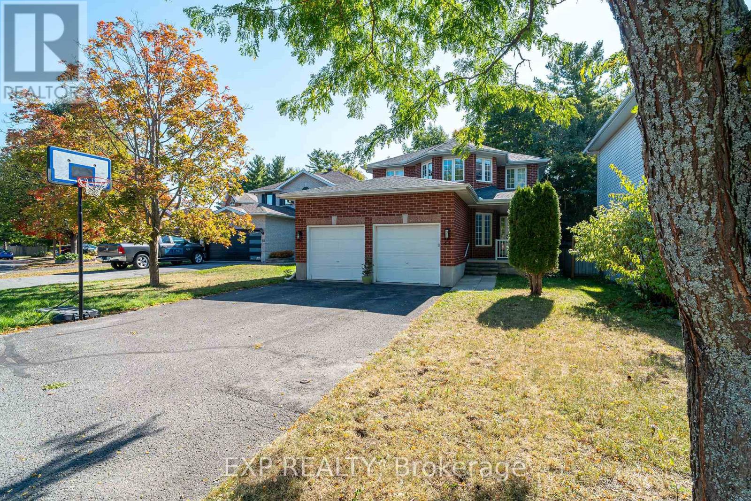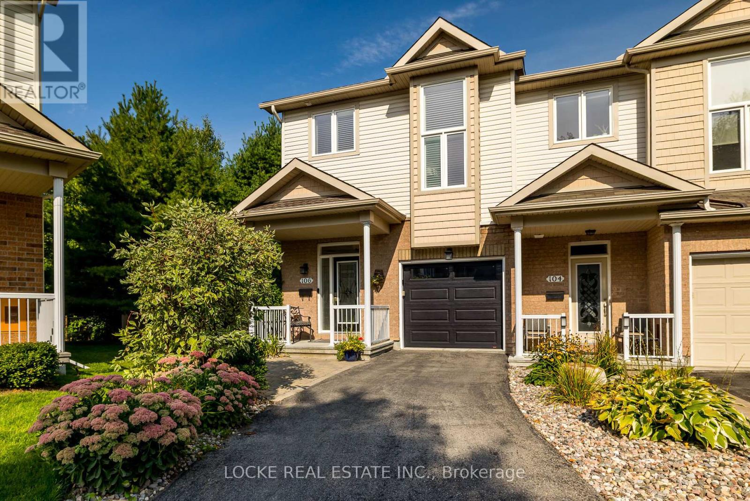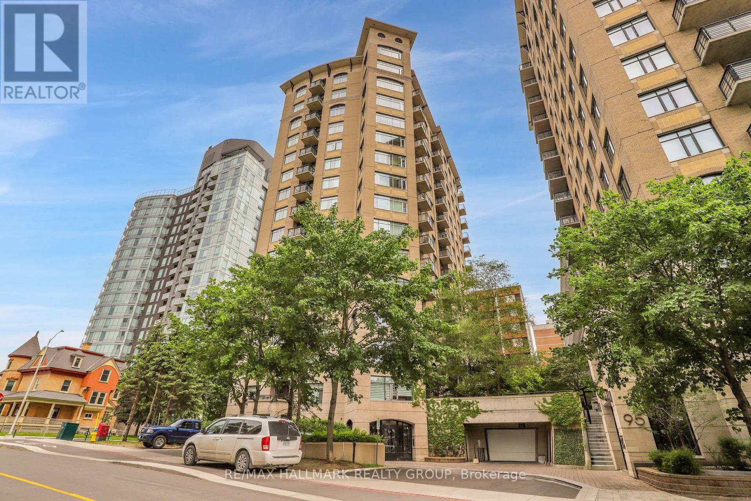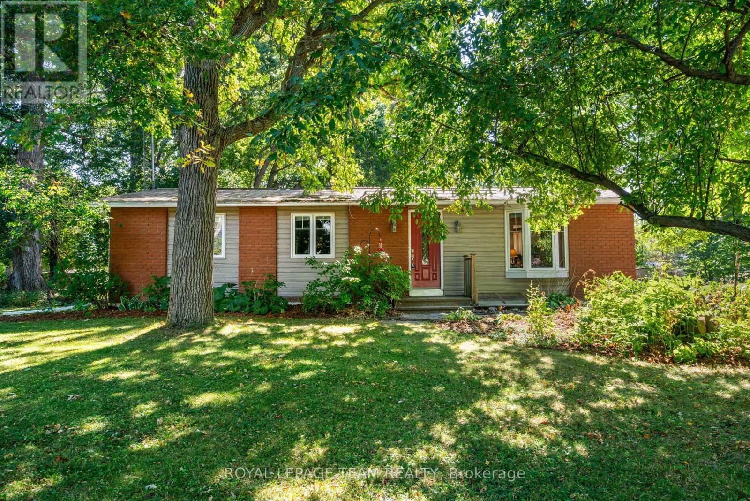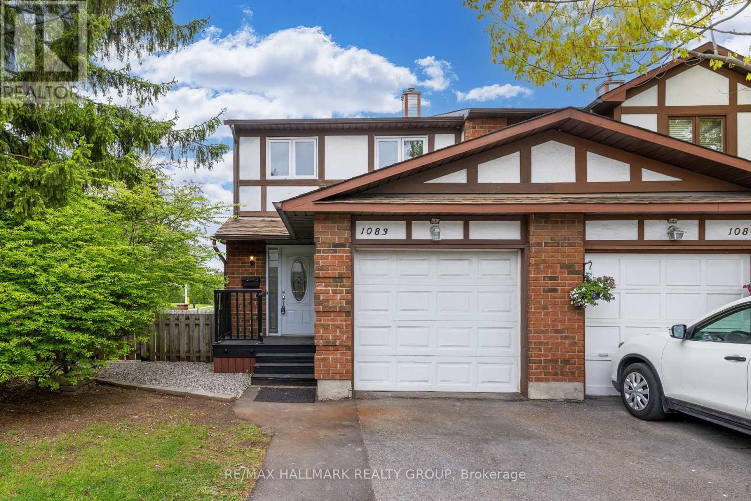- Houseful
- ON
- North Dundas
- K0C
- 536 St Lawrence St SW
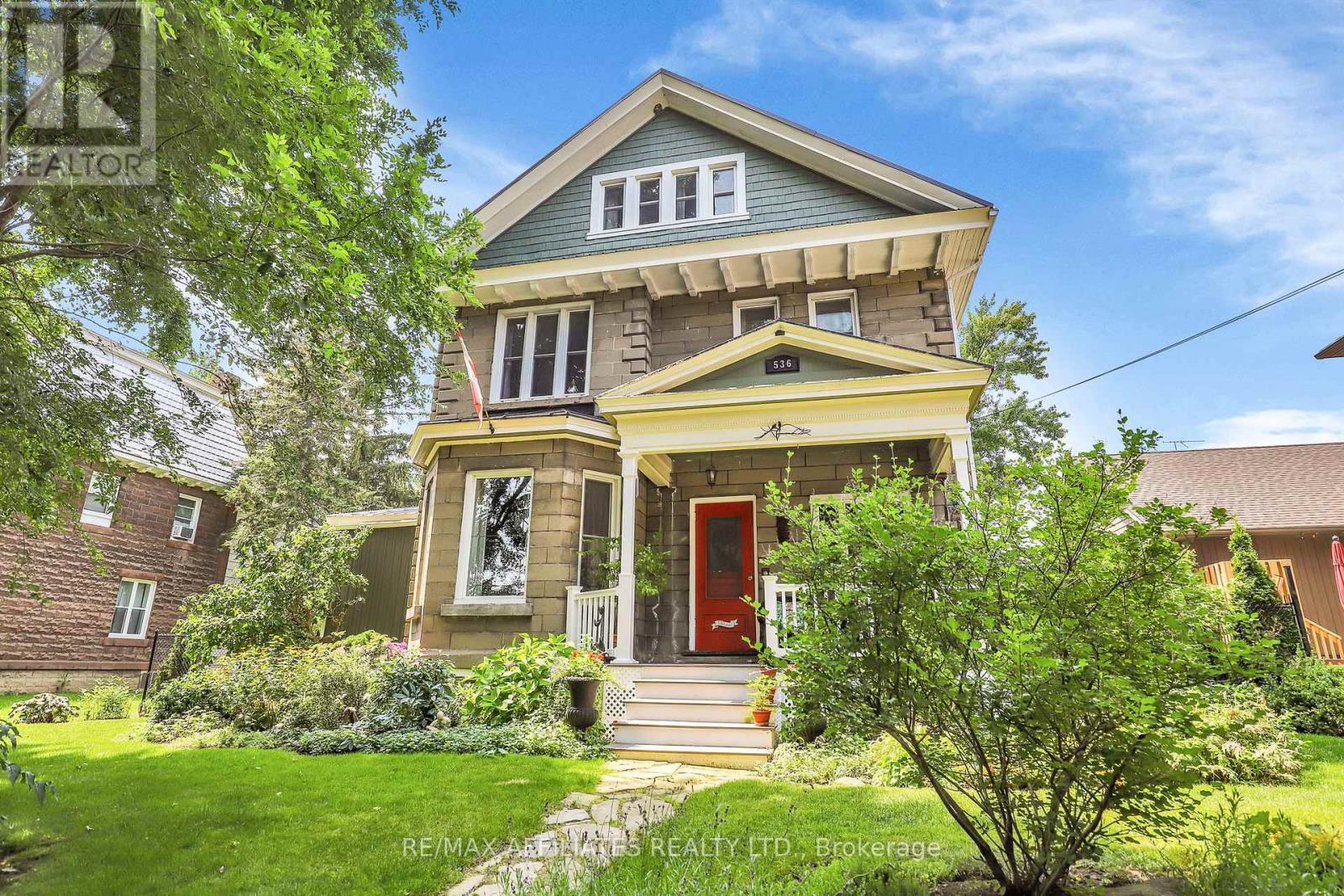
Highlights
Description
- Time on Houseful52 days
- Property typeSingle family
- Median school Score
- Mortgage payment
One-of-Kind Gem with Pride of Ownership can only describe this Prestigious Century Home! MAIN FLOOR: 9.5' ceilings, Exquisite Grand Foyer, Travertine Tiles & Powder room, High-end Modern Kitchen a Chef's Culinary delight, Granite tops, Island, walk-in Pantry, SS Appliances, Gas Stove, Garburator. Posh Dining room with "Schonbek" Crystal Chandelier. A Commodious Living room with Hardwood, Huge Bay Window, showcasing a Stone Fireplace, Mudroom/Laundry/Extra Pantry leads to back yard. Grand Staircase to 2ND FLOOR: 9' ceilings, Primary Bedroom (formally 2) with Sitting area, Full Wall Brick Fireplace, Walk-out Balcony, Walk-in Cedar-line closet lead to the Spa-like Ensuite, spacious 2nd Bedroom has dual Closets, Bask in this Upscale & Massive Bathroom, Large Corner Shower, Soaker Tub, Sink & Grooming Station. 3RD LEVEL: 2 additional Bedrooms, French doors. Can this be YOUR Forever Home, B&B or Airbnb... endless possibilities. 25+yrs of upgrades are endless, upgrade Attachment List available upon request. (id:63267)
Home overview
- Heat source Natural gas
- Heat type Hot water radiator heat
- Sewer/ septic Sanitary sewer
- # total stories 3
- # parking spaces 4
- Has garage (y/n) Yes
- # full baths 2
- # half baths 1
- # total bathrooms 3.0
- # of above grade bedrooms 4
- Has fireplace (y/n) Yes
- Subdivision 706 - winchester
- Lot size (acres) 0.0
- Listing # X12309524
- Property sub type Single family residence
- Status Active
- Primary bedroom 7.95m X 3.51m
Level: 2nd - 2nd bedroom 3.86m X 3.45m
Level: 2nd - 4th bedroom 4.8m X 4.52m
Level: 3rd - 3rd bedroom 4.55m X 3.15m
Level: 3rd - Mudroom 3.71m X 2.24m
Level: Main - Foyer 4.78m X 4.6m
Level: Main - Living room 6.1m X 4.39m
Level: Main - Kitchen 4.34m X 3.81m
Level: Main - Laundry 2.36m X 2.08m
Level: Main - Dining room 4.39m X 4.39m
Level: Main
- Listing source url Https://www.realtor.ca/real-estate/28658182/536-st-lawrence-street-north-dundas-706-winchester
- Listing type identifier Idx

$-1,600
/ Month

