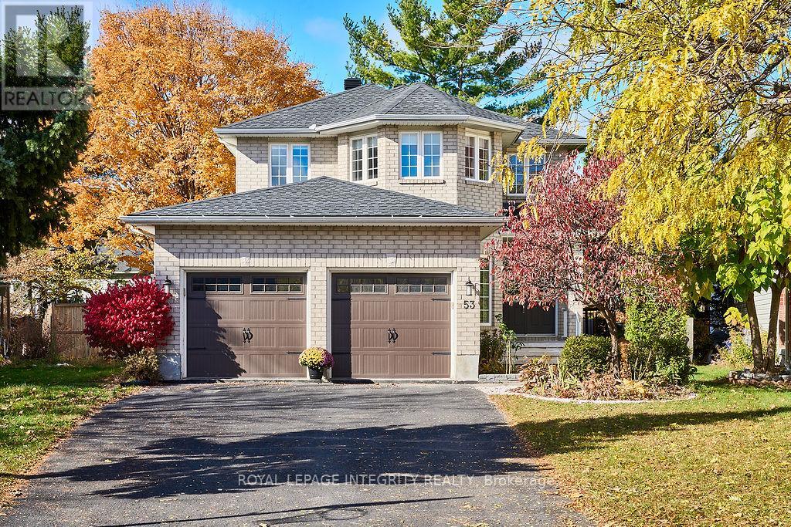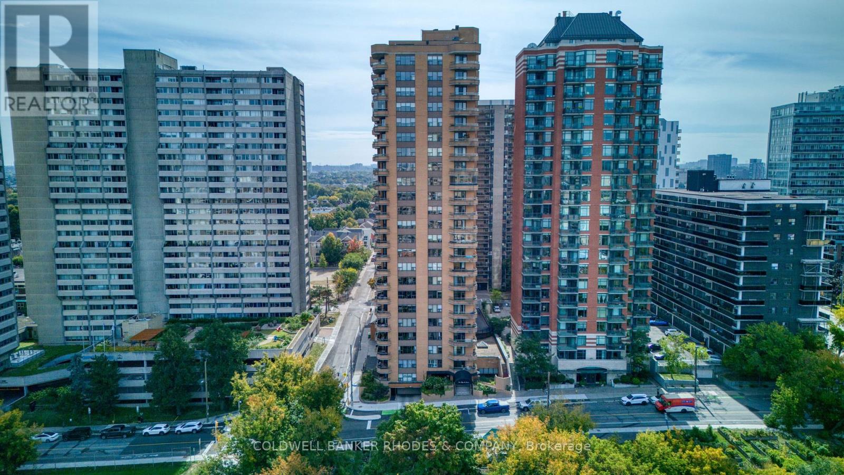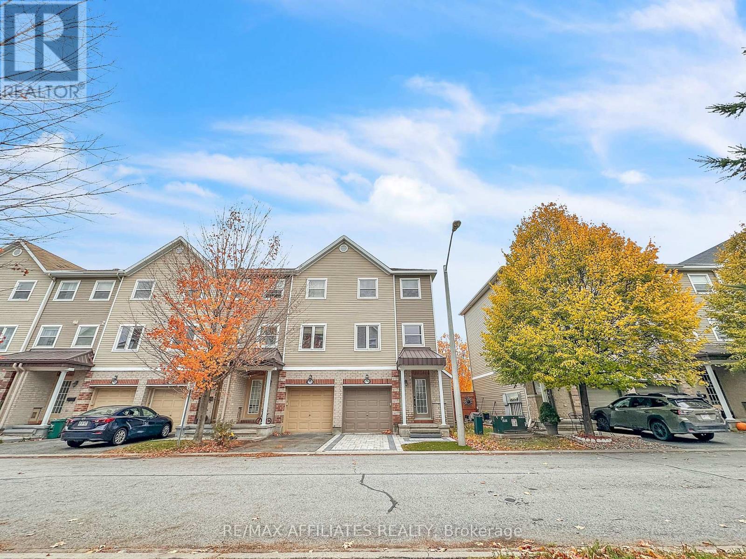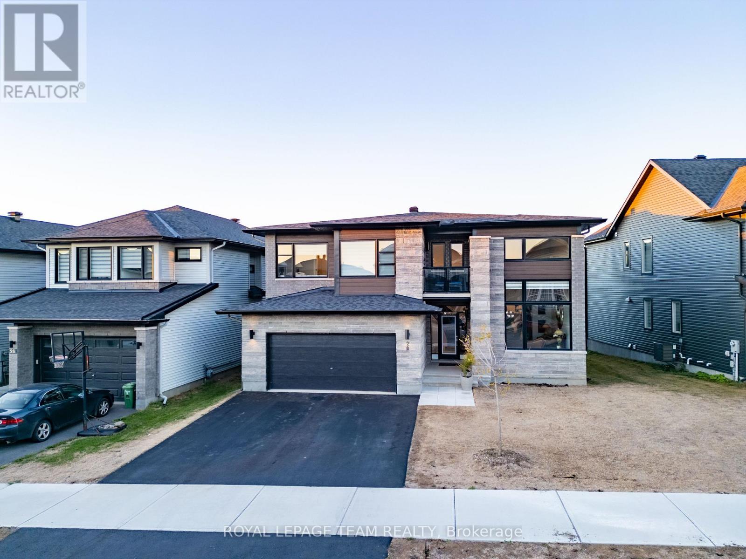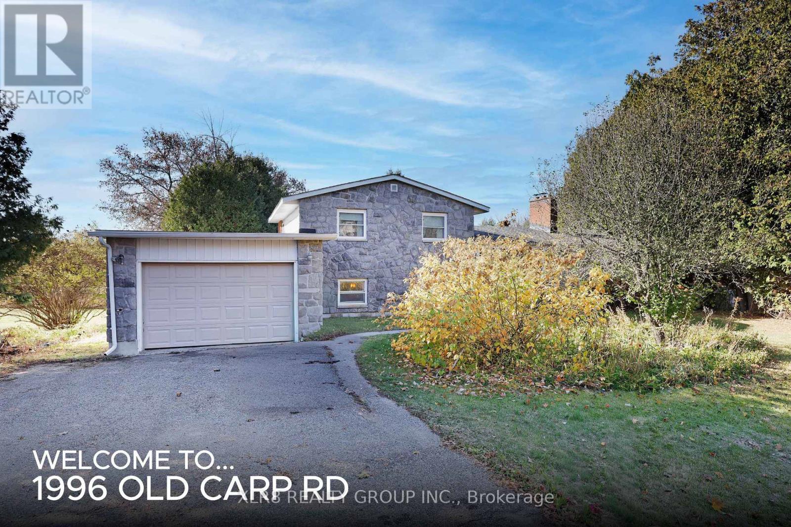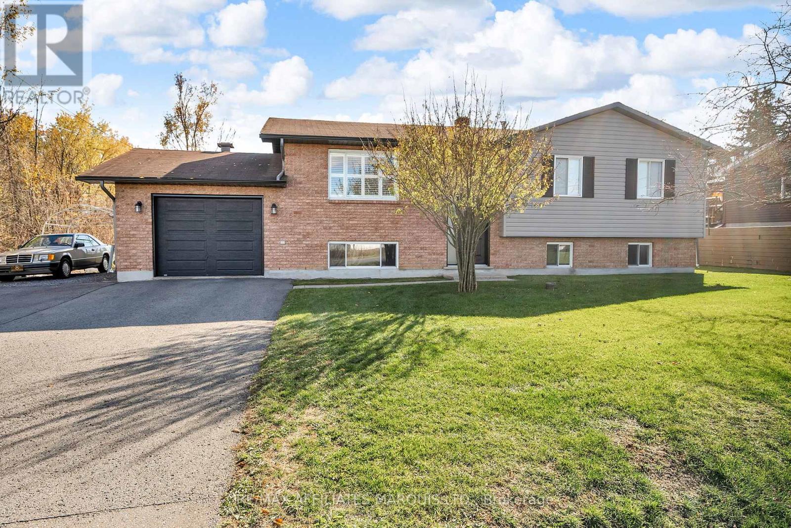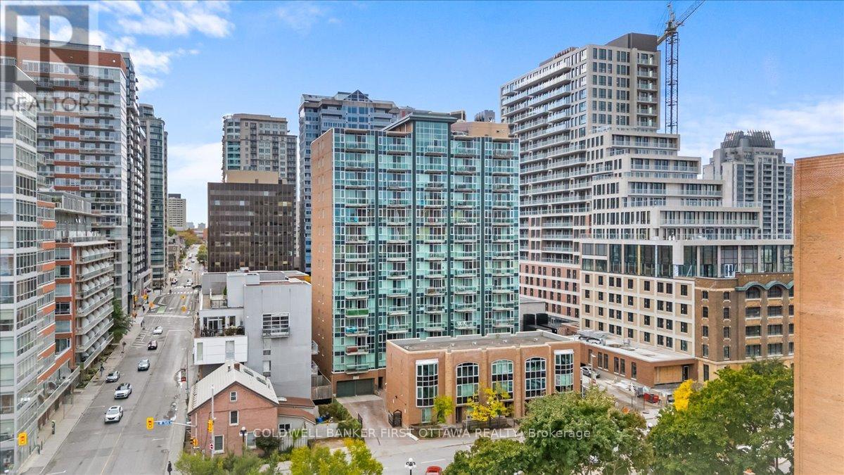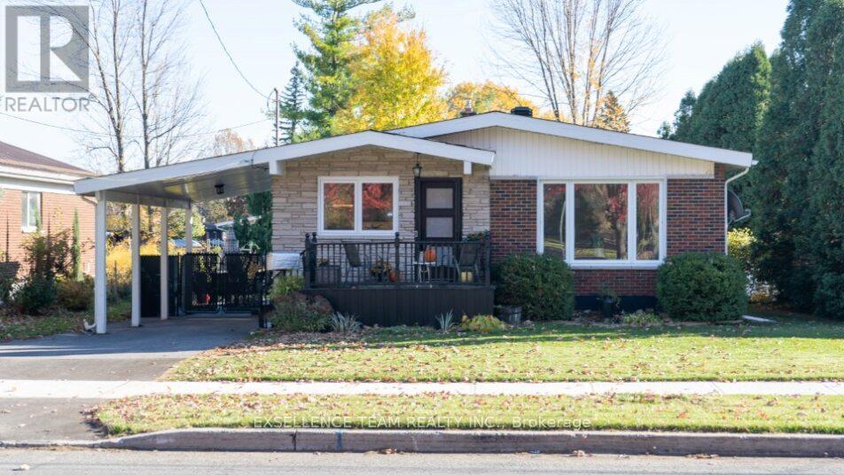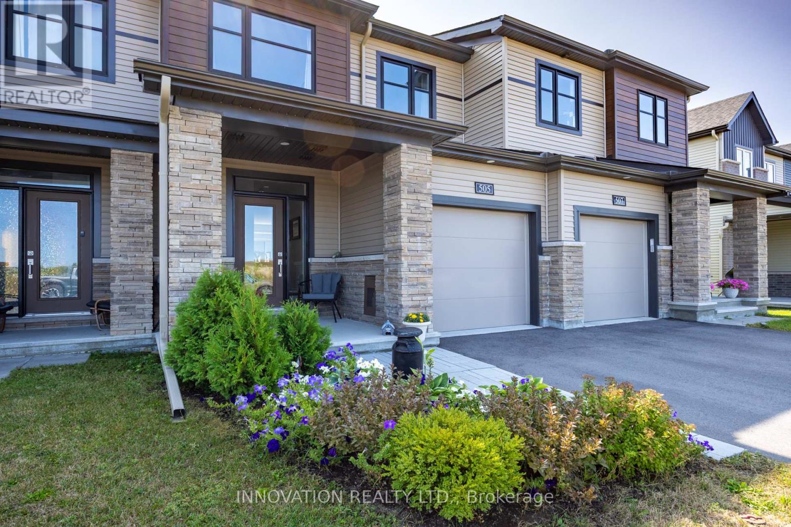- Houseful
- ON
- North Dundas
- K0C
- 54 Christie Ln
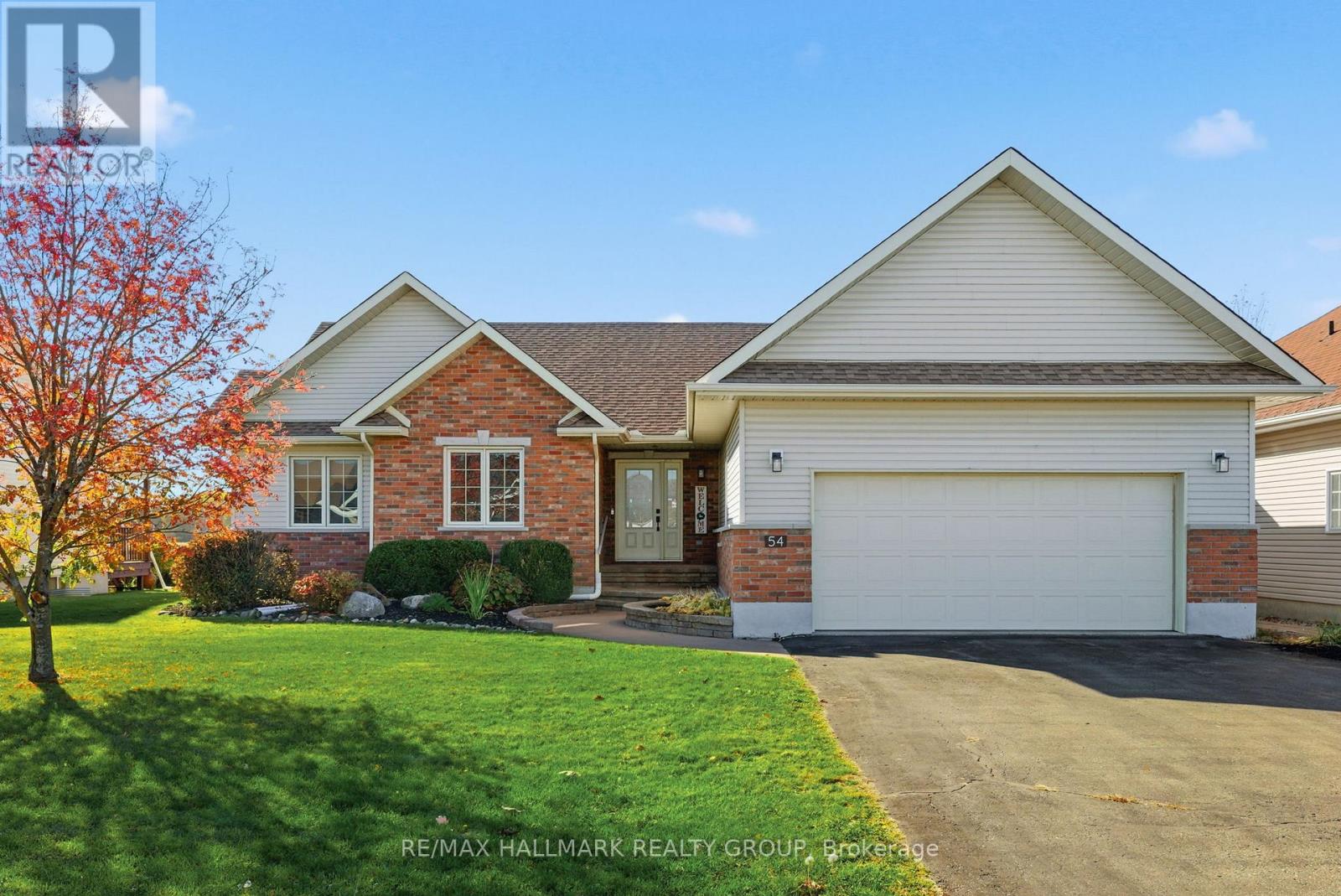
Highlights
Description
- Time on Housefulnew 5 hours
- Property typeSingle family
- StyleBungalow
- Median school Score
- Mortgage payment
Beautifully maintained bungalow on a quiet & family-friendly street in the village of Winchester! Step inside to a bright and open concept layout with thoughtful modern updates. This move-in-ready home offers approx. 1400 sqft + large lower level with 3 bedrooms and 2 full bathrooms. The main level features hardwood floors, soaring vaulted ceilings and spacious living space to relax with family and friends. The kitchen includes new (2025) stainless steel appliances, updated countertops, plenty of cupboard space and a bonus island with storage space. Convenient main floor laundry room (Washer, Dryer 2025) leads to the oversized 2-car garage with plenty of storage space. The primary bedroom includes a walk-in closet and a full ensuite bathroom, while two additional spacious bedrooms and a family bathroom complete the main living space. The lower level is finished with plenty of additional space for a growing or extended family and has large windows to allow plenty of natural sunlight. It also includes a 3-piece rough-in for a future full bathroom and bonus workshop room that could be converted to a 4th bedroom. Outside, enjoy quiet mornings and stunning sunsets from your back deck. Located on a large lot backing onto open farmland, providing peaceful views and privacy with no rear neighbours. A serene retreat! Close to Winchester hospital, Joel Steel community centre, groceries, restaurants, schools, parks and more! 24-hour irrevocable on offers, Schedule B (handling of deposit) to be included with offers. Roof Shingles 2022 (id:63267)
Home overview
- Cooling Central air conditioning
- Heat source Natural gas
- Heat type Forced air
- Sewer/ septic Sanitary sewer
- # total stories 1
- # parking spaces 6
- Has garage (y/n) Yes
- # full baths 2
- # total bathrooms 2.0
- # of above grade bedrooms 3
- Has fireplace (y/n) Yes
- Subdivision 706 - winchester
- Directions 2071864
- Lot size (acres) 0.0
- Listing # X12486908
- Property sub type Single family residence
- Status Active
- Utility 10.886m X 6.989m
Level: Lower - Workshop 5.47m X 3.651m
Level: Lower - Recreational room / games room 7.812m X 4.245m
Level: Lower - Primary bedroom 4.093m X 3.725m
Level: Main - 3rd bedroom 3.259m X 3.232m
Level: Main - Bathroom 2.627m X 1.553m
Level: Main - Laundry 4.095m X 1.896m
Level: Main - Foyer 2.349m X 1.883m
Level: Main - 2nd bedroom 3.882m X 3.377m
Level: Main - Living room 5.251m X 4.734m
Level: Main - Kitchen 4.068m X 2.961m
Level: Main - Bathroom 2.94m X 1.945m
Level: Main - Dining room 3.239m X 3.018m
Level: Main
- Listing source url Https://www.realtor.ca/real-estate/29042436/54-christie-lane-north-dundas-706-winchester
- Listing type identifier Idx

$-1,800
/ Month

