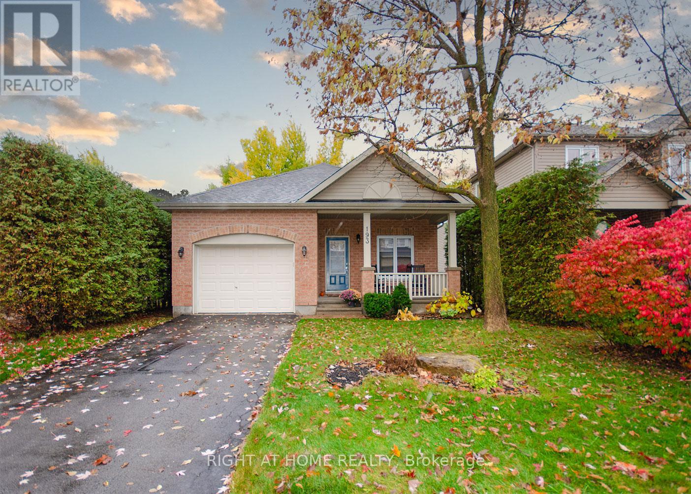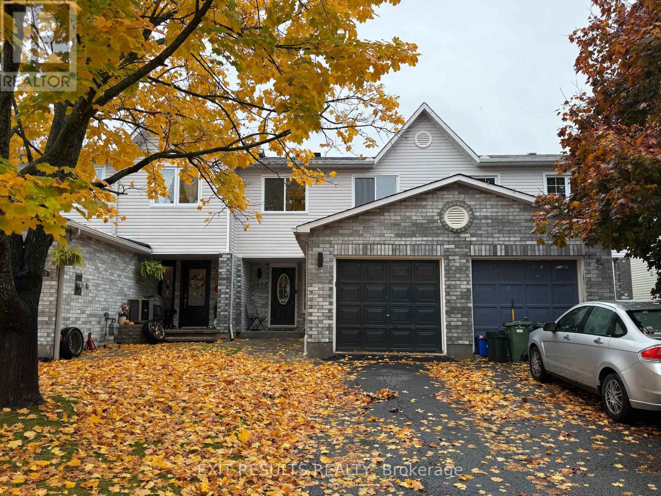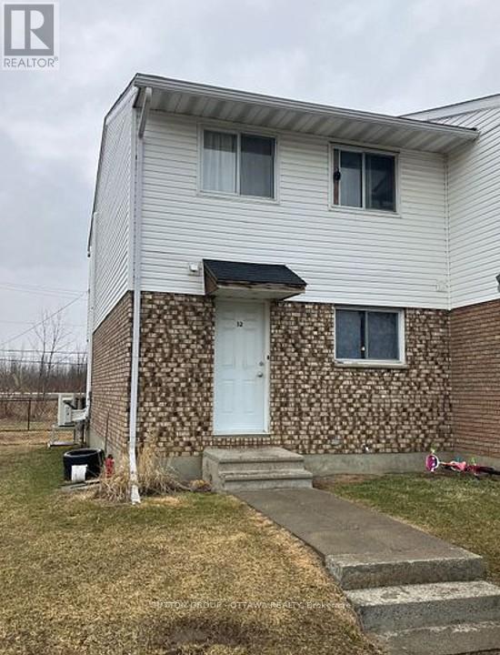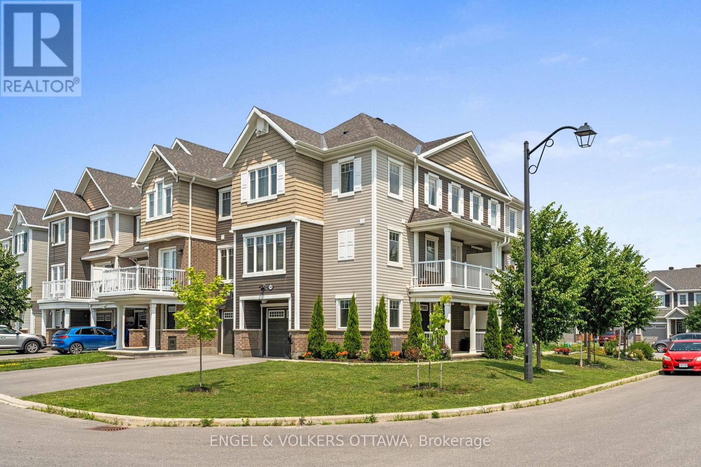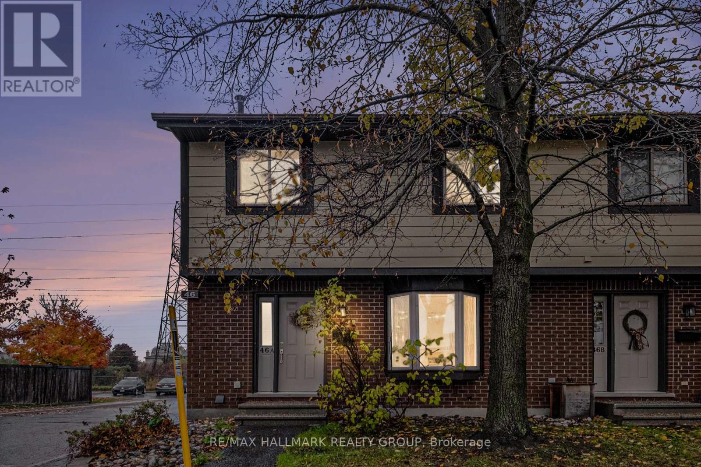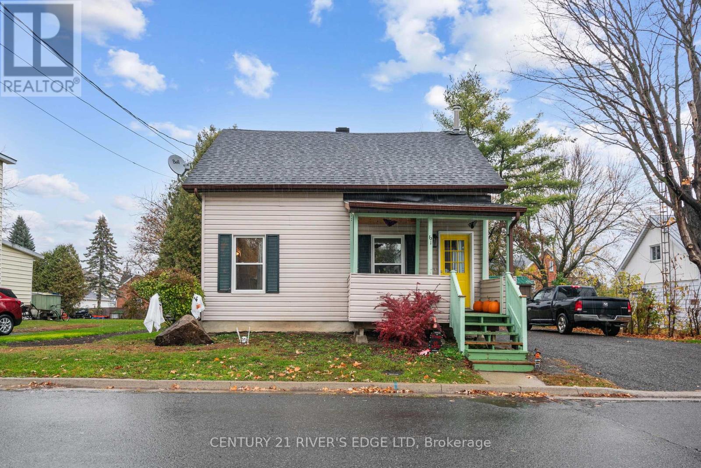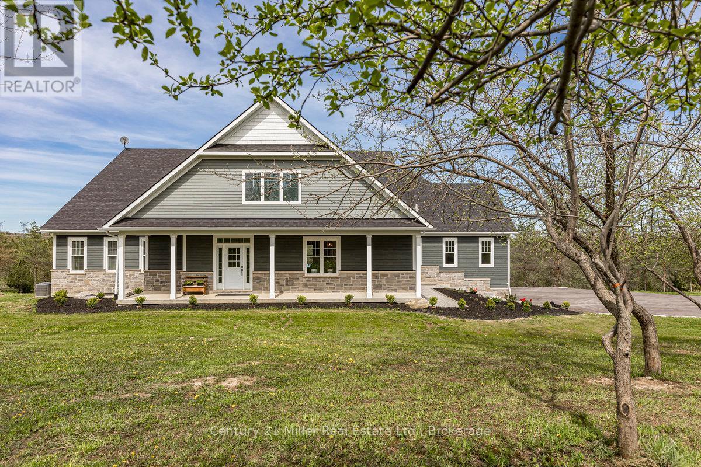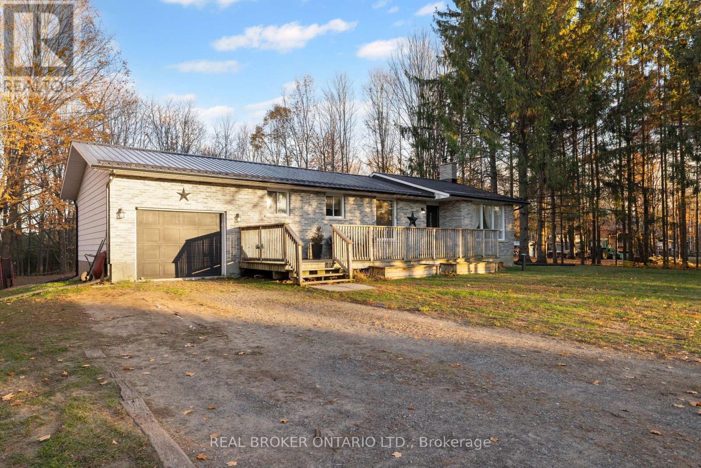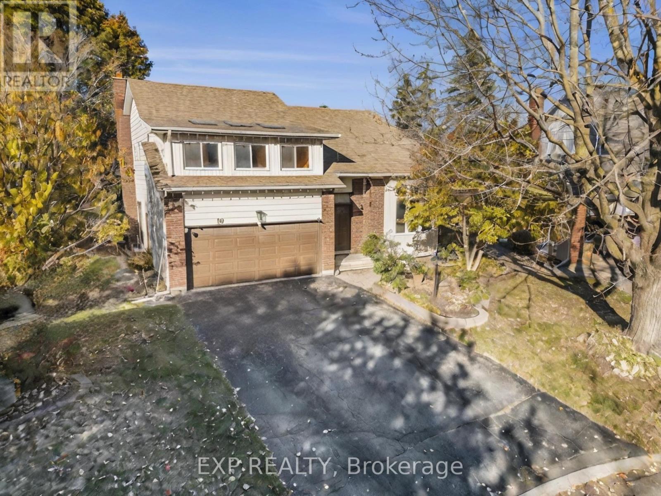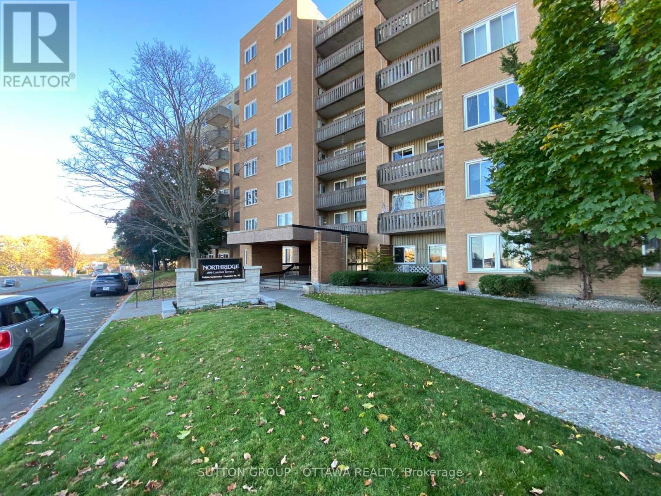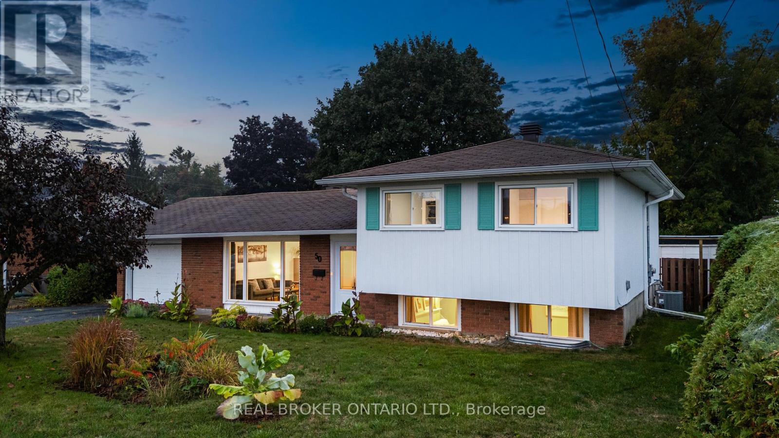- Houseful
- ON
- North Dundas
- K0C
- 9 Mill St
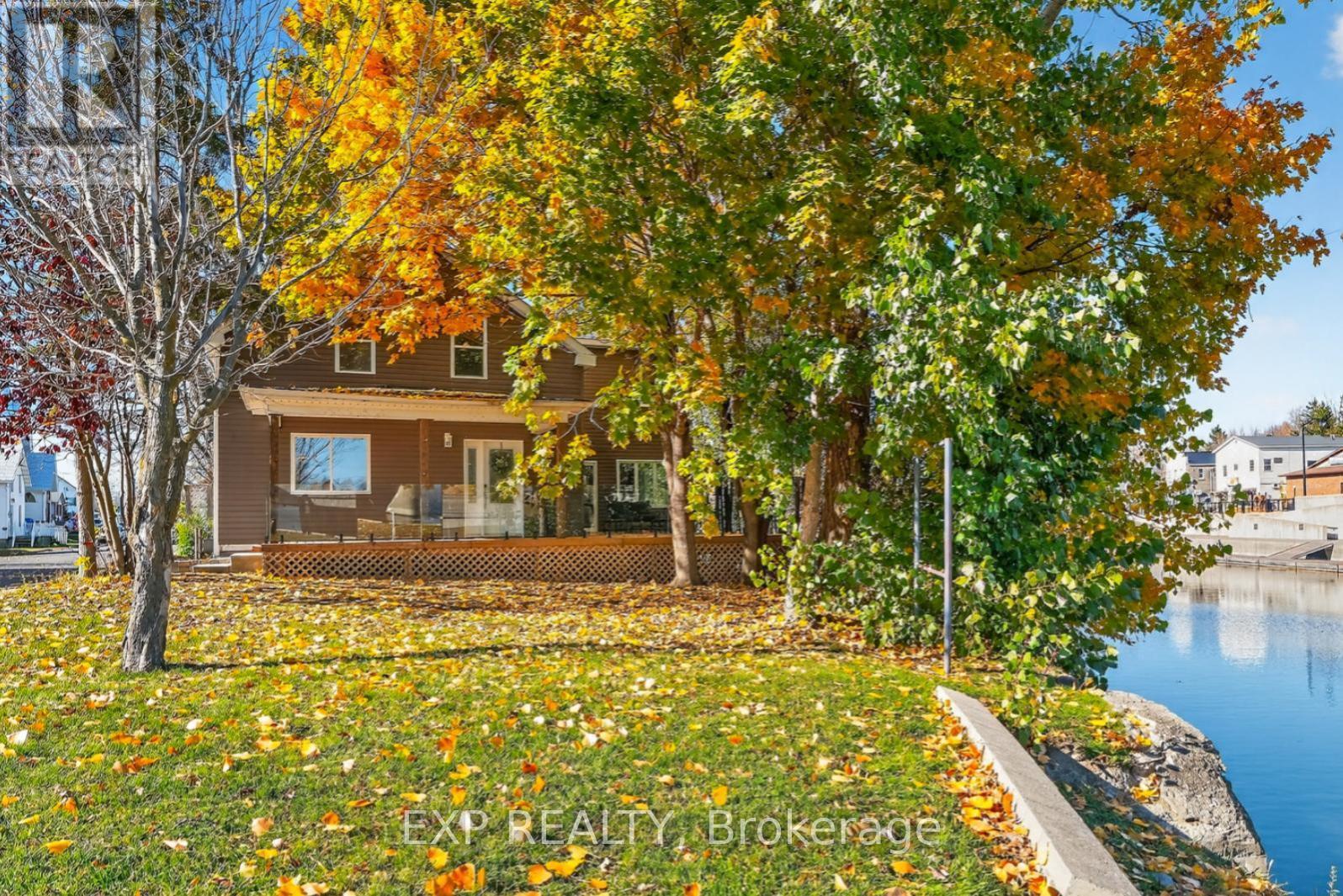
Highlights
Description
- Time on Housefulnew 6 hours
- Property typeSingle family
- Median school Score
- Mortgage payment
A stunning 2,000 sq ft waterfront home on the South Nation River offers modern luxury and privacy in a small town setting. The massive chef's kitchen features a waterfall quartz island and seamlessly opens into the dining and living spaces, perfect for entertaining. The great room provides a panoramic view of the river with access to the wrap-around porch offering a spacious hosting area on the water's edge. A detached garage on the property could become a workshop or a boathouse. The access to the water behind the garage is the perfect place for a dock! The home is thoughtfully designed with a mudroom, upstairs laundry and a sprawling primary suite complete with a luxury ensuite bathroom featuring a freestanding soaker tub and waterfall walk-in shower. Modern touches inside and out enhance the sleek open feel of this modernized home. Smart home technology has been integrated. The house has been completed renovated inside and out. This exceptional home offers the perfect blend of comfort, style, and nature in the heart of Chesterville. (id:63267)
Home overview
- Cooling None
- Heat source Natural gas
- Heat type Forced air
- Sewer/ septic Sanitary sewer
- # total stories 2
- # parking spaces 3
- Has garage (y/n) Yes
- # full baths 3
- # total bathrooms 3.0
- # of above grade bedrooms 4
- Subdivision 705 - chesterville
- View Direct water view, unobstructed water view
- Water body name South nation river
- Directions 2074001
- Lot size (acres) 0.0
- Listing # X12496970
- Property sub type Single family residence
- Status Active
- Bedroom 3.04m X 3.04m
Level: 2nd - Bathroom 3.81m X 3.04m
Level: 2nd - Primary bedroom 4.87m X 2.89m
Level: 2nd - Bedroom 4.57m X 3.78m
Level: 2nd - Dining room 5.02m X 3.07m
Level: Main - Kitchen 5.18m X 3.2m
Level: Main - Foyer 3.42m X 2.15m
Level: Main - Living room 4.39m X 3.53m
Level: Main - Family room 3.83m X 4.87m
Level: Main - Den 3.35m X 4.87m
Level: Main - Bedroom 1.85m X 1.52m
Level: Main - Bathroom 0.91m X 1.52m
Level: Main - Laundry 1.85m X 1.52m
Level: Main
- Listing source url Https://www.realtor.ca/real-estate/29054388/9-mill-street-north-dundas-705-chesterville
- Listing type identifier Idx

$-2,120
/ Month

