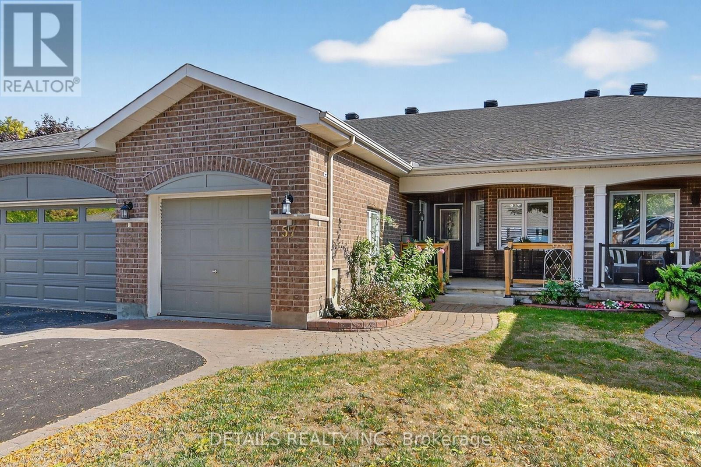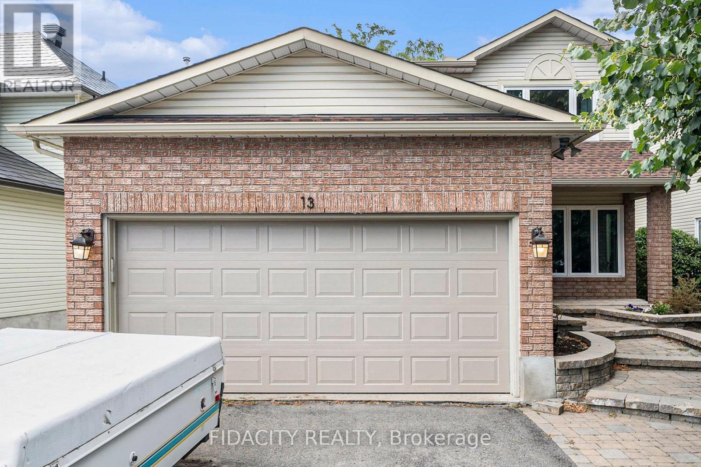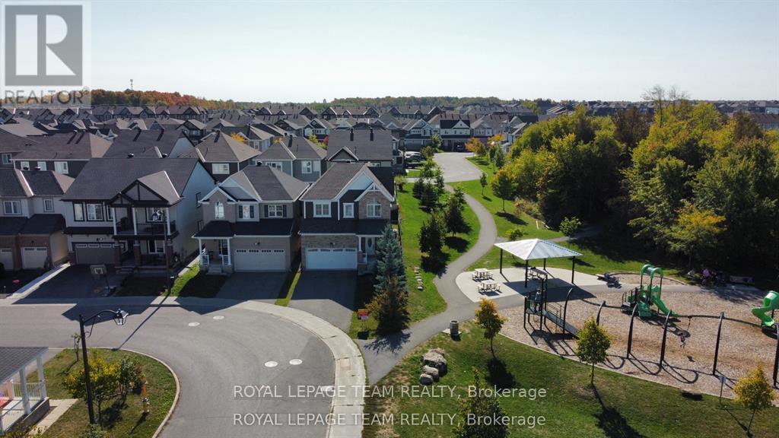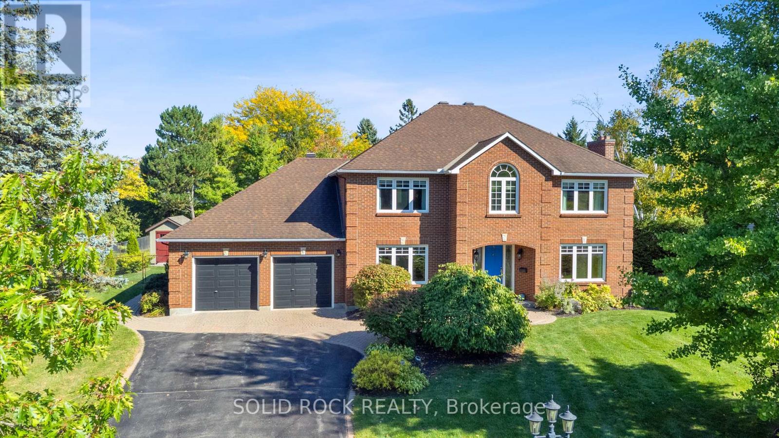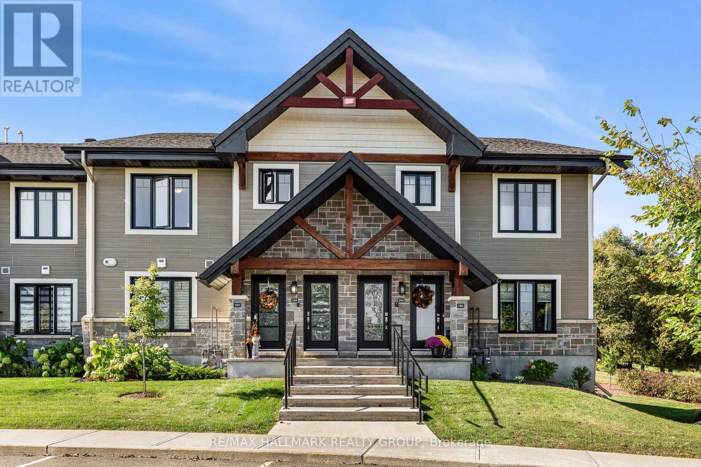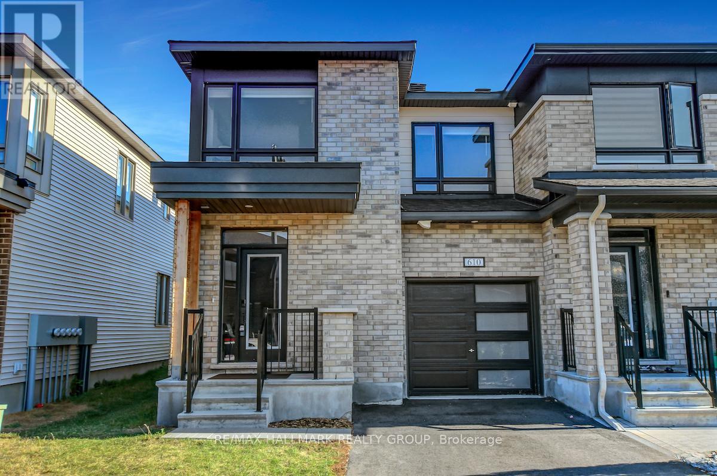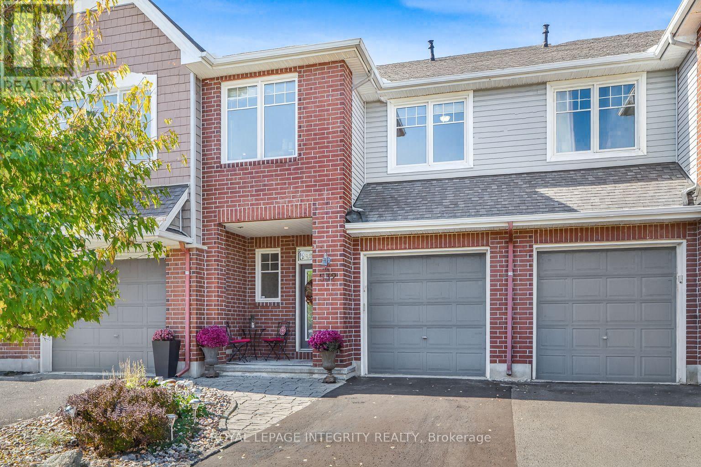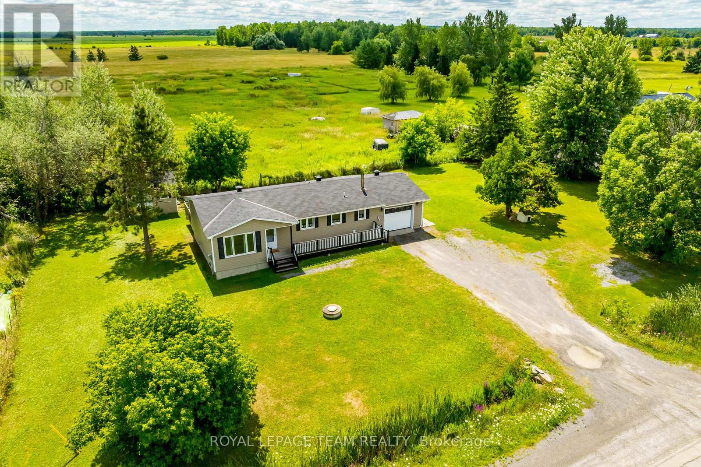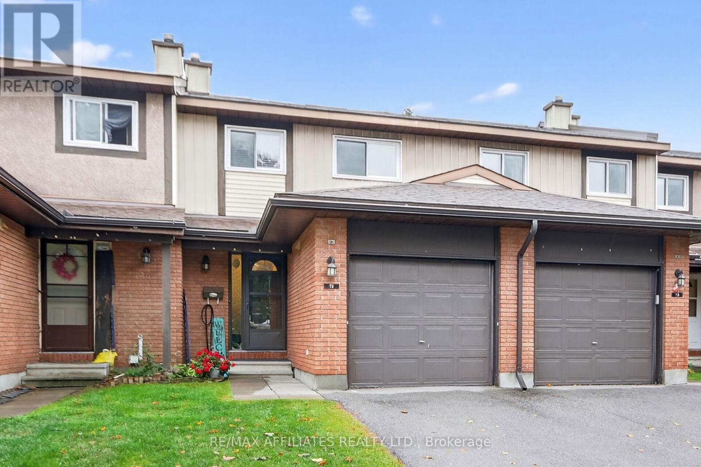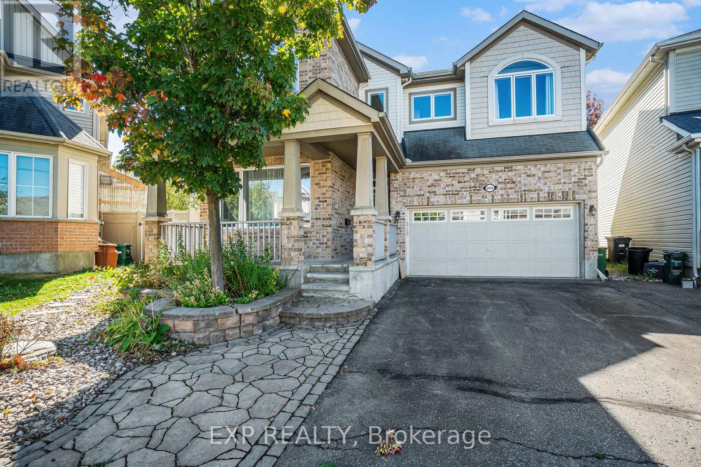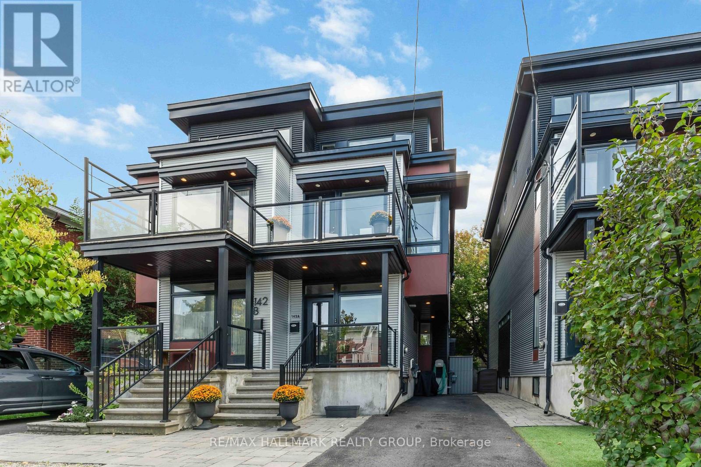- Houseful
- ON
- North Dundas
- K0A
- 94 Main St
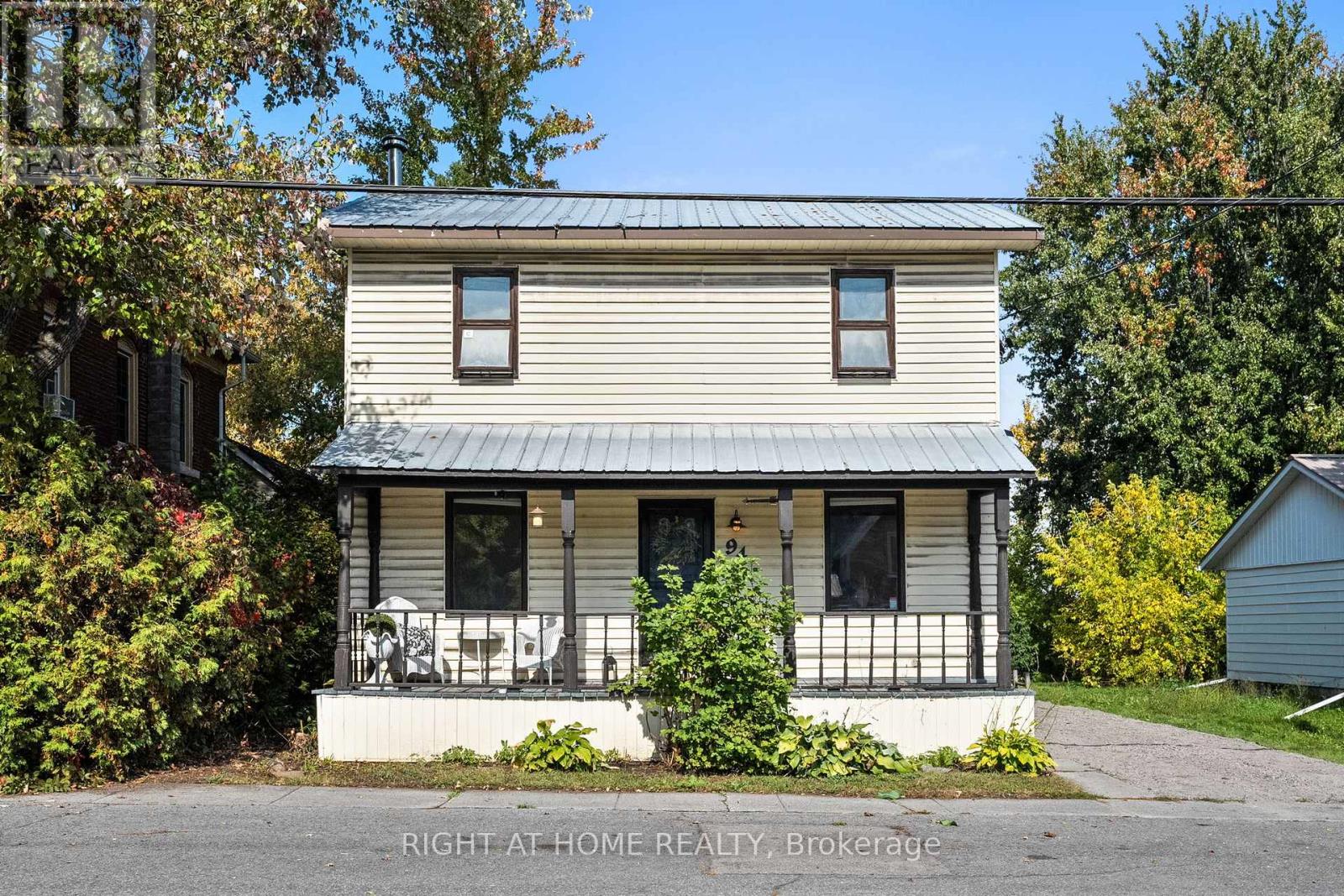
Highlights
Description
- Time on Housefulnew 30 hours
- Property typeSingle family
- Median school Score
- Mortgage payment
Welcome to 94 Main Street, nestled in the heart of the charming village of Morewood. Built in1891, this beautiful three-bedroom century home seamlessly blends historic character with modern comfort. Step inside and admire the original tin ceiling in the dining room, vintage doors, and classic moldings each detail echoing the homes timeless character. Thoughtful updates throughout ensure contemporary standards of living, including a full family room rebuild completed in 2025. The project has a poured concrete foundation with a five-foot crawlspace, new windows, a steel roof, and a deck that overlooks the peaceful, private yard. This home offers the tranquility of country living without sacrificing convenience. Just steps away, you'll find a family-run, full-service convenience store and LCBO. A short drive connects you to grocery stores, pharmacies, hardware shops, restaurants, medical clinics, and Winchester Hospital. Recent upgrades include a new furnace, water softener, and hot water tank (2024), plus a washer and dryer (2020). This is a rare opportunity to own a piece of history lovingly maintained and ready to welcome its next chapter. Furnace, HWT, Water Softener, Bathroom Vanity (2024) (id:63267)
Home overview
- Cooling Central air conditioning
- Heat source Natural gas
- Heat type Forced air
- Sewer/ septic Septic system
- # total stories 2
- # parking spaces 4
- # full baths 1
- # total bathrooms 1.0
- # of above grade bedrooms 3
- Subdivision 707 - north dundas (winchester) twp
- Directions 1945608
- Lot size (acres) 0.0
- Listing # X12432343
- Property sub type Single family residence
- Status Active
- Bedroom 2.99m X 2.85m
Level: 2nd - Bedroom 2.57m X 2.57m
Level: 2nd - Bathroom 3.11m X 2.31m
Level: 2nd - Primary bedroom 4.02m X 3.14m
Level: 2nd - Family room 5.8m X 4.59m
Level: Main - Dining room 3.14m X 3.39m
Level: Main - Kitchen 4.83m X 3.04m
Level: Main - Laundry 3.37m X 3.19m
Level: Main - Living room 4.55m X 3.14m
Level: Main
- Listing source url Https://www.realtor.ca/real-estate/28925097/94-main-street-north-dundas-707-north-dundas-winchester-twp
- Listing type identifier Idx

$-1,267
/ Month

