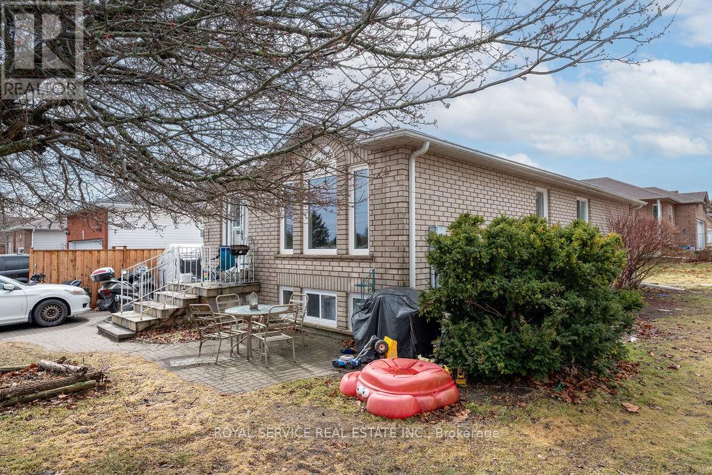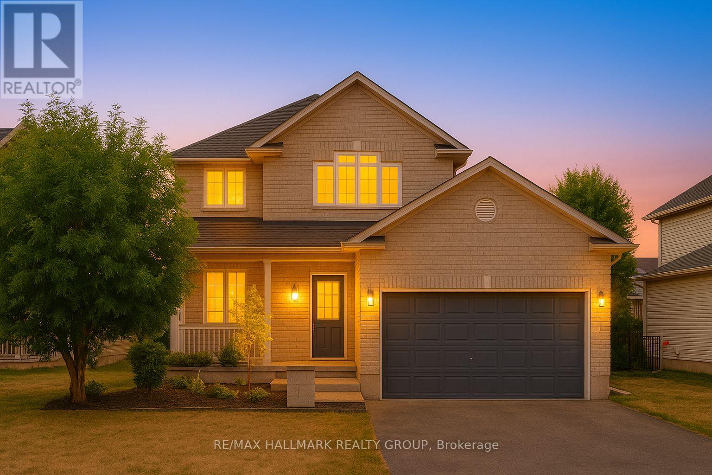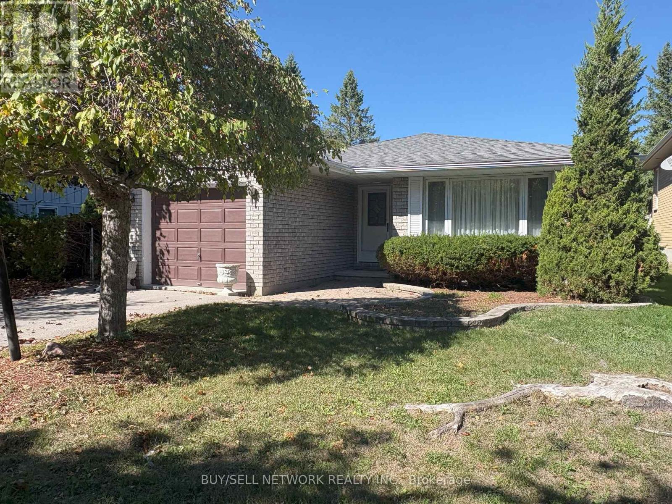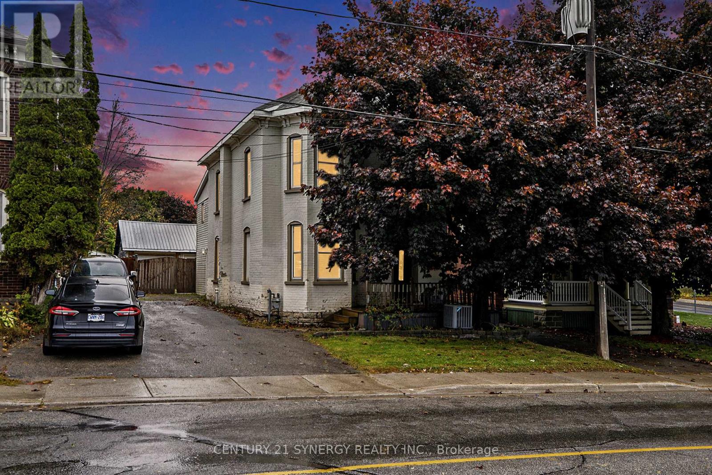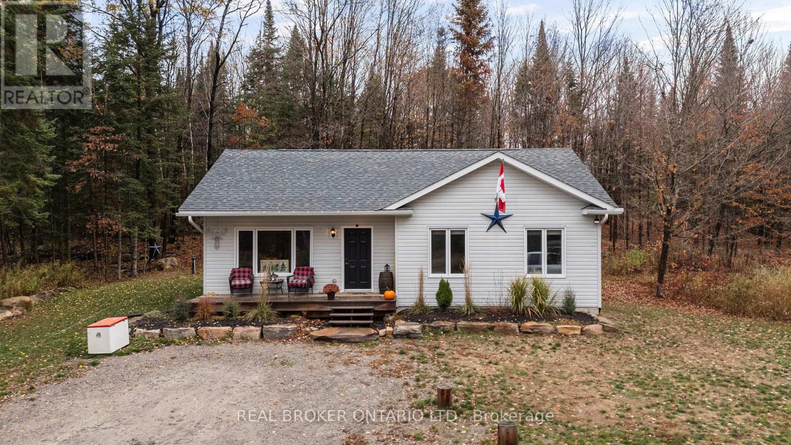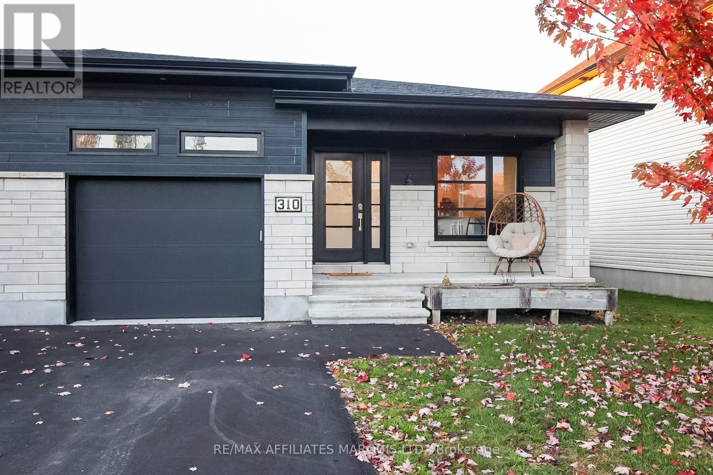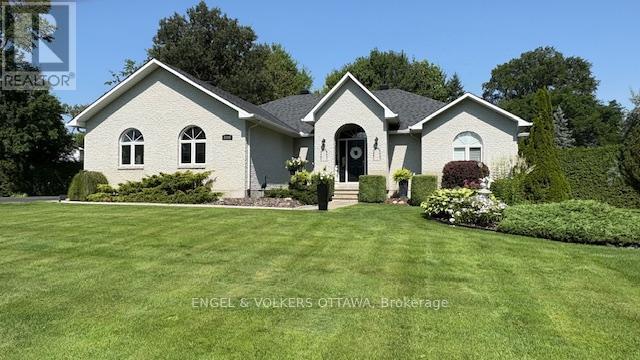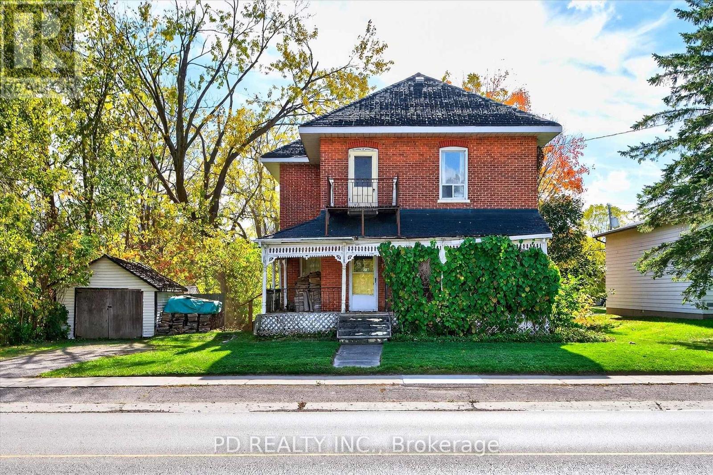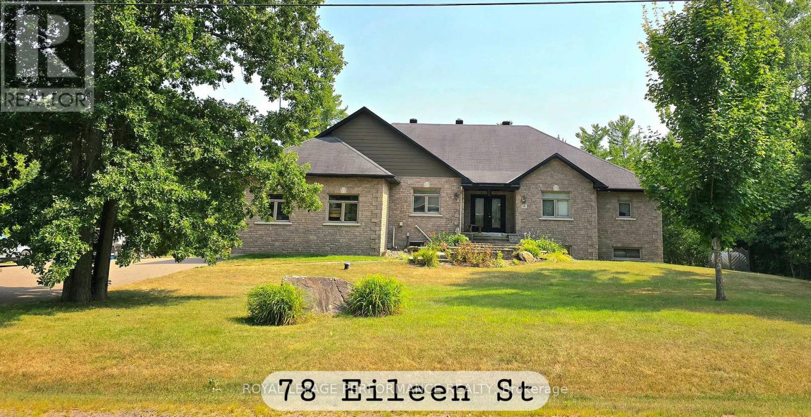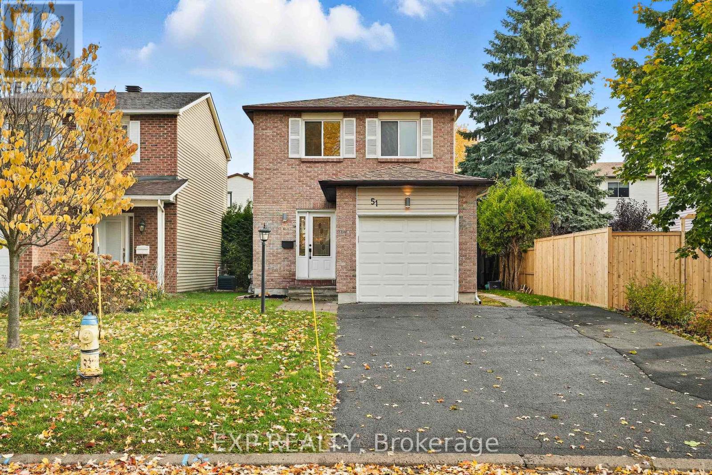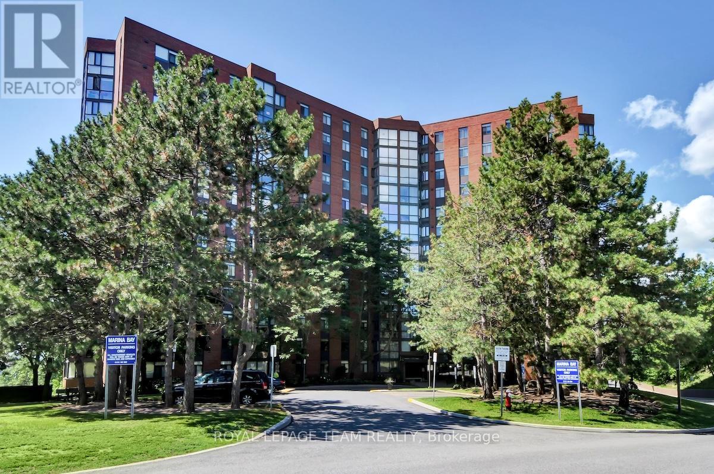- Houseful
- ON
- Frontenac Frontenac North
- K0H
- 4893 Road 506
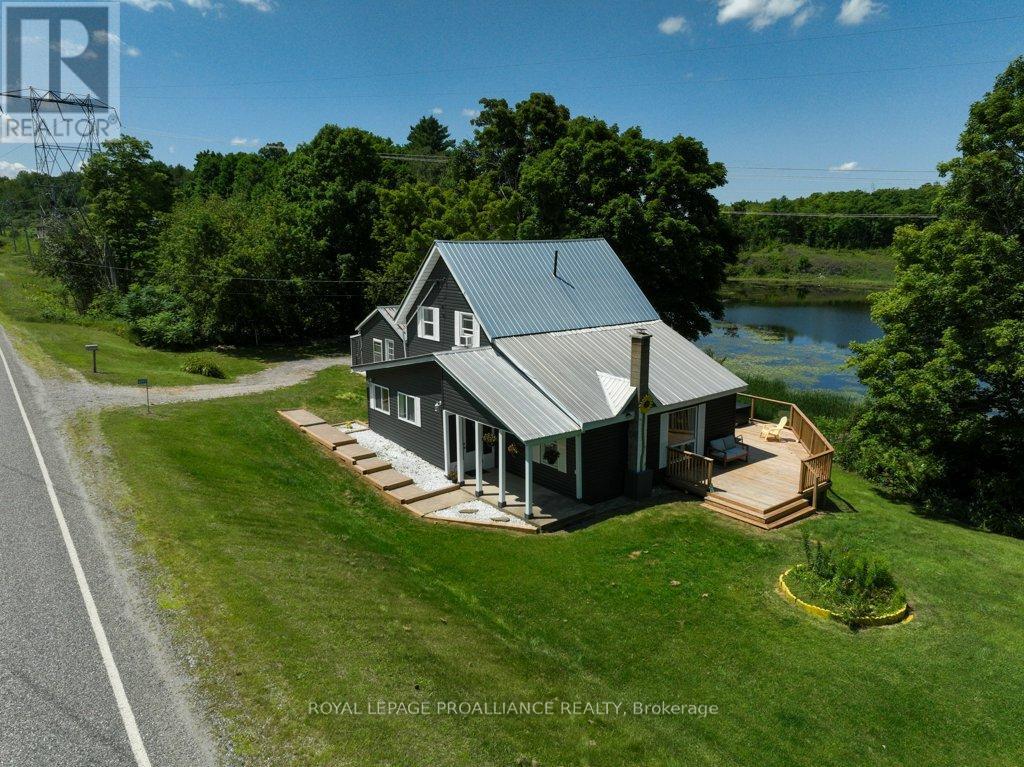
4893 Road 506
4893 Road 506
Highlights
Description
- Time on Houseful197 days
- Property typeSingle family
- Median school Score
- Mortgage payment
As so many have realised - there is no charm quite like the rural life. This home captures this very essence while offering peace of mind with recent upgrades and a list of amenities that make it a must see. Retaining the charm of a large country kitchen, the home now features a walkout from the dining room to a new (2023) large rear deck that takes in the natural beauty of the large pond behind the property. A den /bedroom (2023) was added - also with direct access to the deck and a water view that you will never want to walk away from. Bright and freshly painted throughout, this home is airy and spacious with main floor laundry and renovated bathroom. The basement provides plenty of space for storage and has easy access via a walkout to the backyard. Outdoors you will find a large workshop and additional storage options for everything you may need. Fresh landscaping leads you back to the rear deck - with plenty of room to entertain, bbq, soak in the new hot tub (2023) all while taking in the natural sights and sounds of the large pond while not owned by the Sellers presents all of the beauty that you can call your own. There is plenty of room in the side yard to start your own garden and take pride in your efforts! Welcome to the Land O Lakes and all that it has to offer. (id:63267)
Home overview
- Cooling Window air conditioner
- Heat source Propane
- Heat type Forced air
- Sewer/ septic Septic system
- # total stories 2
- # parking spaces 4
- # full baths 1
- # half baths 1
- # total bathrooms 2.0
- # of above grade bedrooms 2
- Flooring Vinyl, tile
- Community features School bus
- Subdivision 53 - frontenac north
- View View of water, direct water view
- Lot size (acres) 0.0
- Listing # X12076166
- Property sub type Single family residence
- Status Active
- Primary bedroom 5.27m X 3.93m
Level: 2nd - 2nd bedroom 3.1m X 2.68m
Level: 2nd - Bathroom 0.91m X 0.91m
Level: 2nd - Other 9.32m X 6.73m
Level: Basement - Kitchen 4.14m X 4.05m
Level: Main - Family room 3.65m X 2.68m
Level: Main - Sunroom 4.66m X 2.25m
Level: Main - Foyer 5.24m X 1.64m
Level: Main - Dining room 4.05m X 3.01m
Level: Main - Bathroom 3.29m X 2.43m
Level: Main
- Listing source url Https://www.realtor.ca/real-estate/28152675/4893-road-506-frontenac-frontenac-north-53-frontenac-north
- Listing type identifier Idx

$-1,133
/ Month

