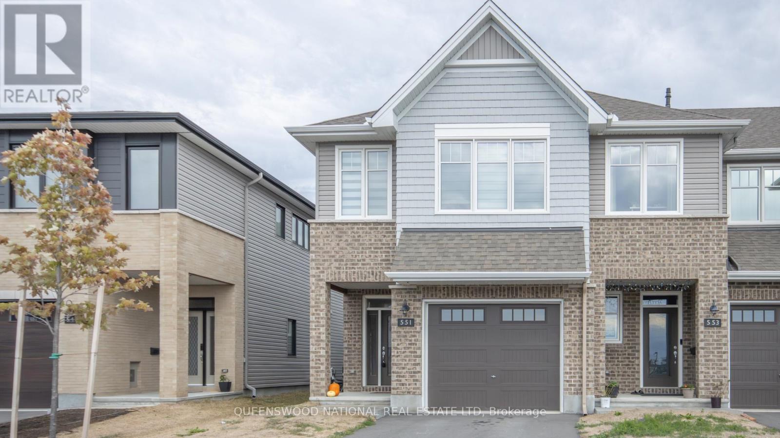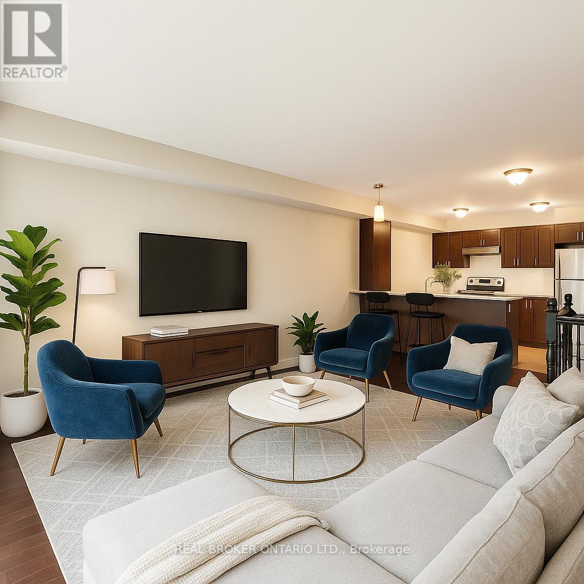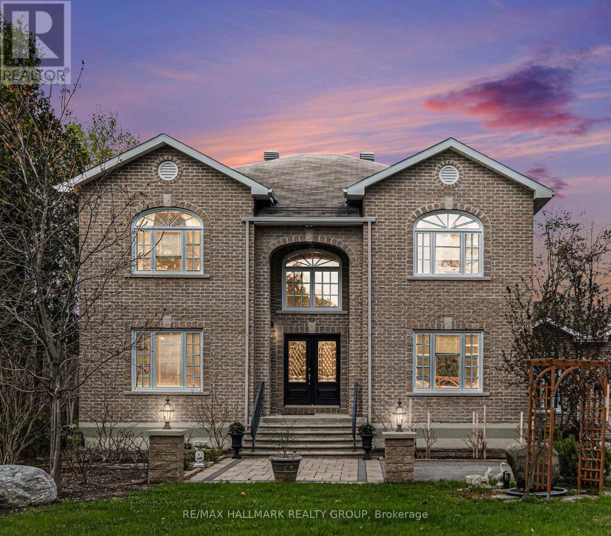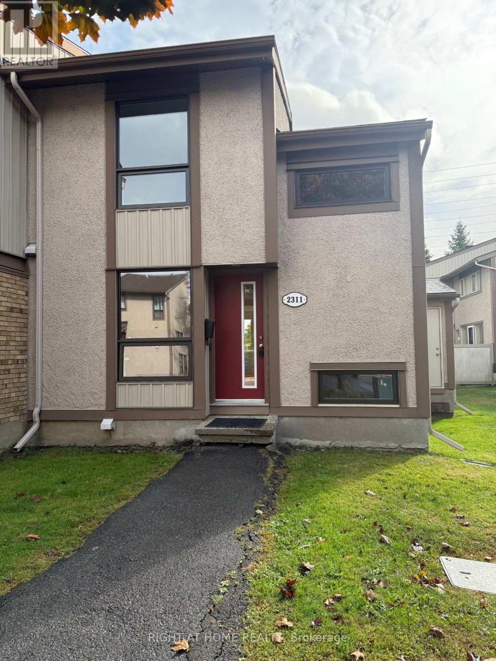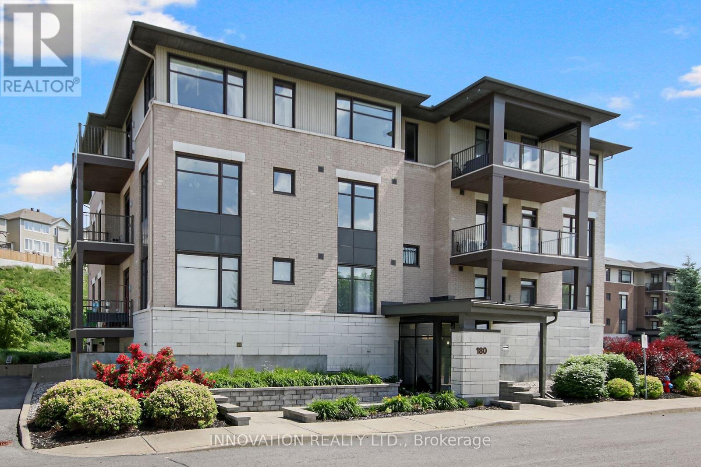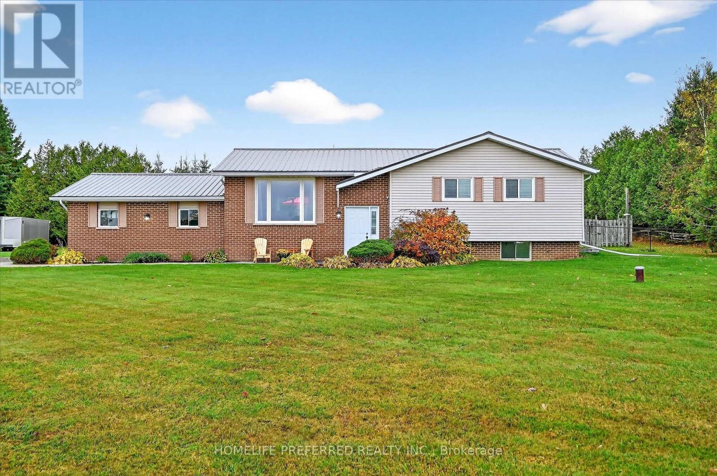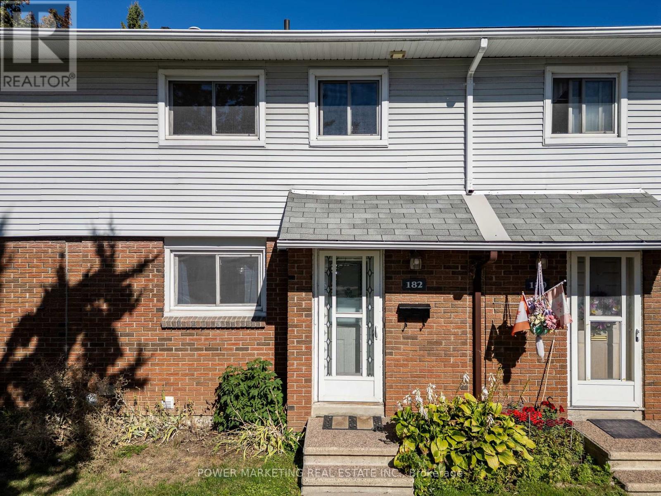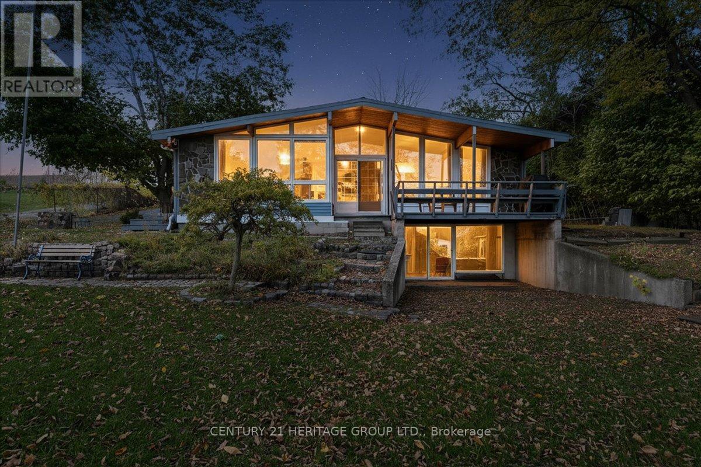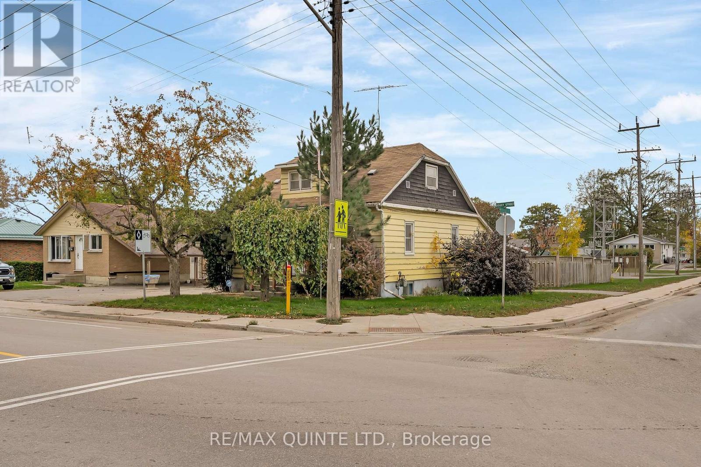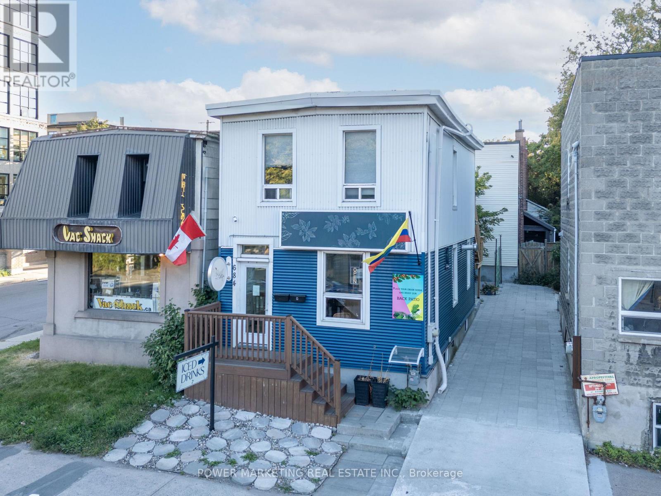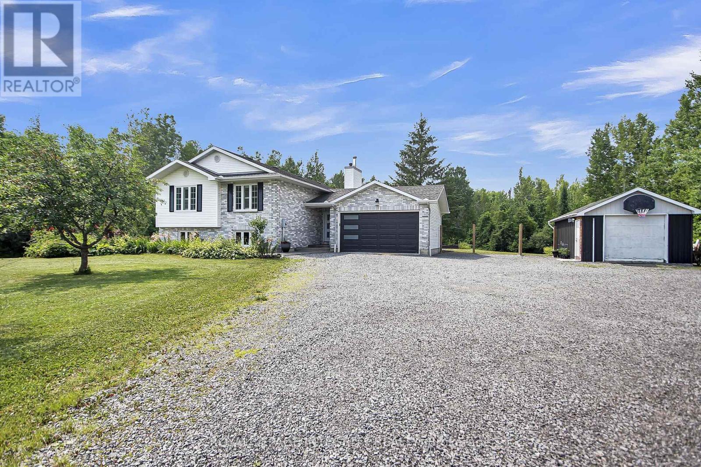- Houseful
- ON
- North Frontenac
- K0H
- 1196 Head Rd
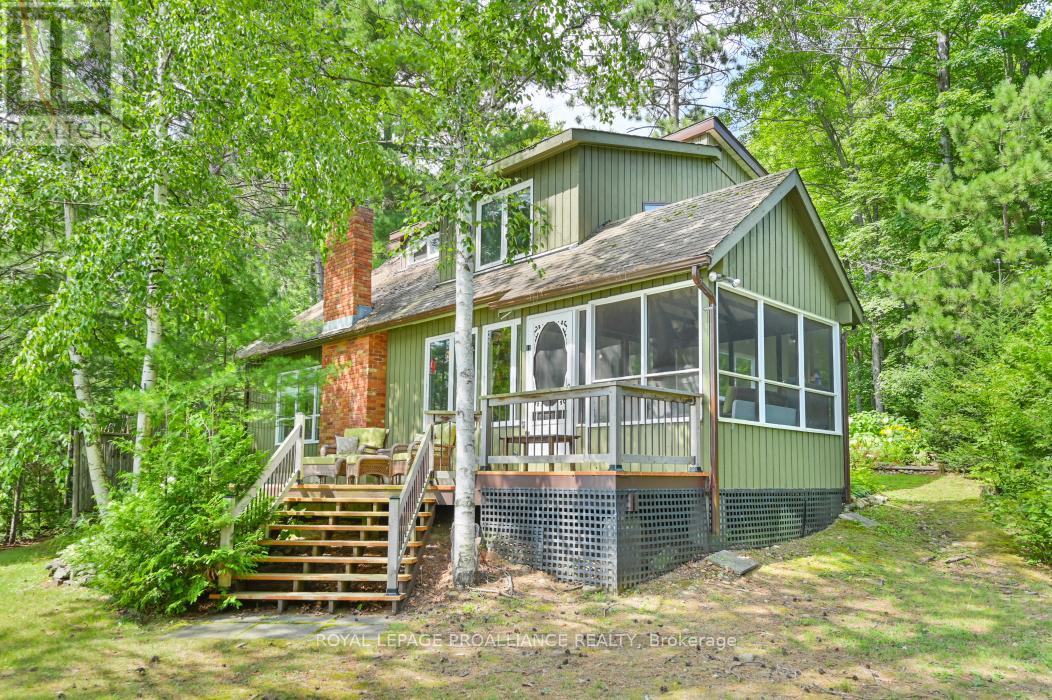
Highlights
Description
- Time on Houseful83 days
- Property typeSingle family
- Mortgage payment
Tucked away on the peaceful shores of Little Marble Lake, this beautifully appointed 3-bedroom, 2-bathroom home offers an exceptional lakeside lifestyle with 118 feet of private waterfront. Whether you're searching for a year-round residence or the ultimate weekend escape, this property delivers comfort, accessibility, and natural beauty in equal measure. Inside, you'll love the gorgeous kitchen with high-end finishes and the bright, open layout. A screened-in sunroom off the dining area invites you to enjoy the lake breeze in comfort perfect for morning coffee or evening relaxation. Designed with full wheelchair accessibility in mind, the home provides ease of movement throughout. Set on a municipally maintained year-round road, you're just minutes from Northbrook, Cloyne, and the spectacular Bon Echo Provincial Park. From paddling and swimming to quiet evenings under the stars, life at Little Marble Lake is all about serenity, connection, and making lasting memories. Don't miss your chance to own this lakeside gem paradise is calling! (id:63267)
Home overview
- Cooling None
- Heat source Electric
- Heat type Baseboard heaters
- Sewer/ septic Septic system
- # total stories 2
- # parking spaces 7
- # full baths 2
- # total bathrooms 2.0
- # of above grade bedrooms 3
- Subdivision 53 - frontenac north
- View Lake view, direct water view
- Water body name Little marble lake
- Lot size (acres) 0.0
- Listing # X12319869
- Property sub type Single family residence
- Status Active
- Bathroom Measurements not available
Level: 2nd - Bedroom 3.28m X 5.77m
Level: 2nd - Bedroom 4.08m X 4.22m
Level: 2nd - Living room 6.49m X 4.07m
Level: Main - Bathroom Measurements not available
Level: Main - Sunroom 3.48m X 2.96m
Level: Main - Laundry 1.81m X 2.12m
Level: Main - Kitchen 3.34m X 3.28m
Level: Main - Dining room 3.44m X 3.22m
Level: Main - Bedroom 4.08m X 3.19m
Level: Main
- Listing source url Https://www.realtor.ca/real-estate/28679839/1196-head-road-frontenac-frontenac-north-53-frontenac-north
- Listing type identifier Idx

$-1,600
/ Month

