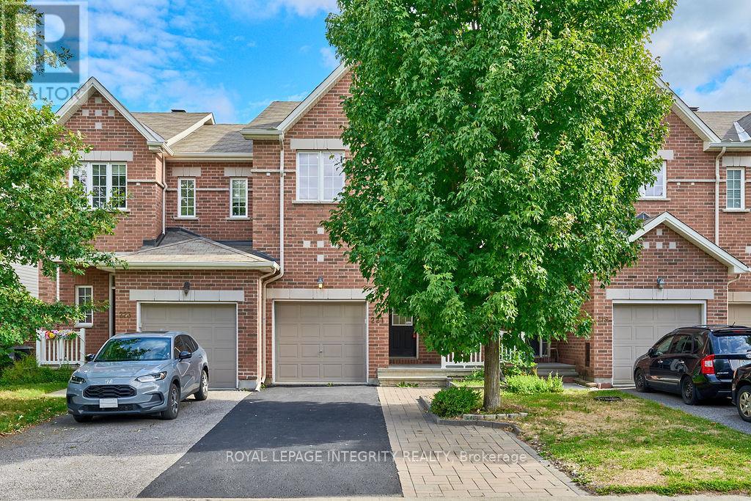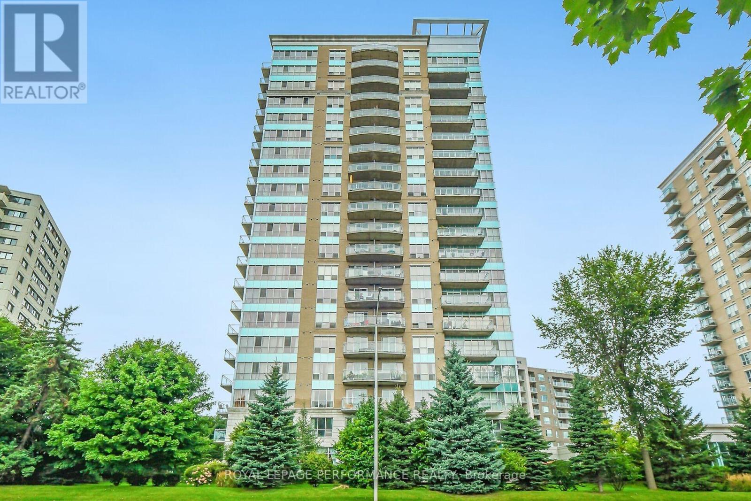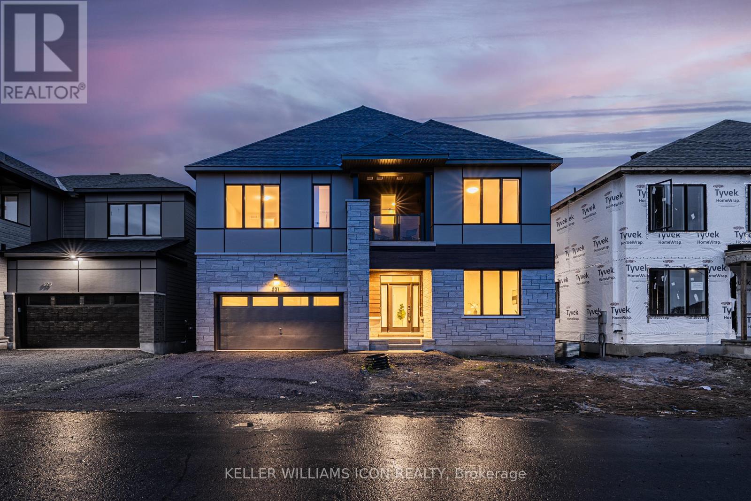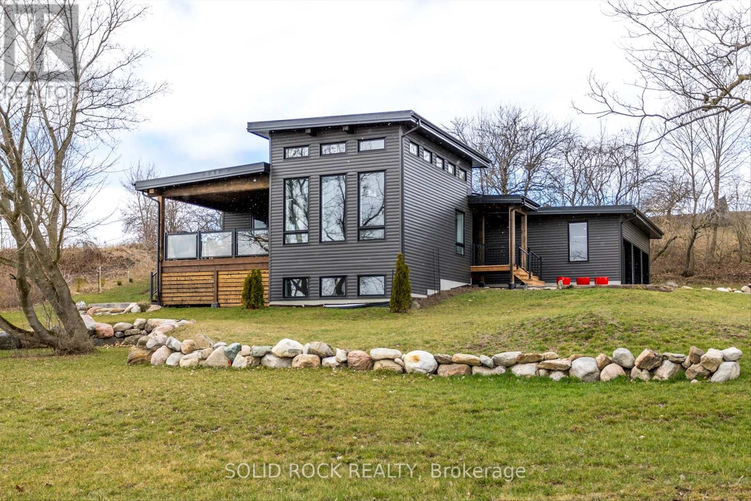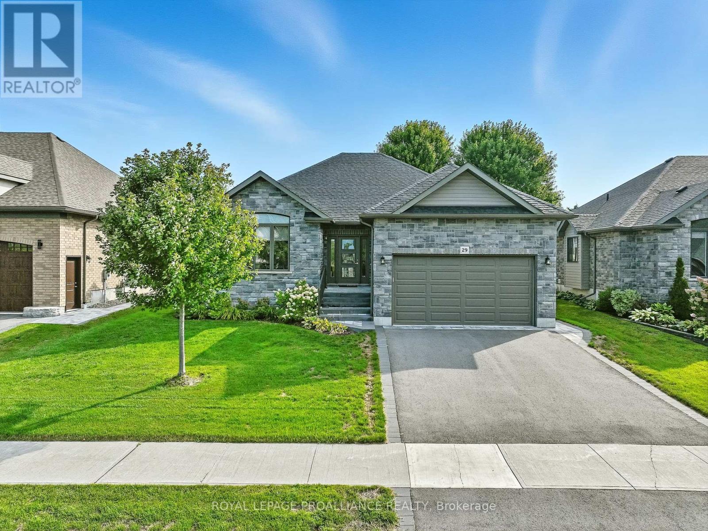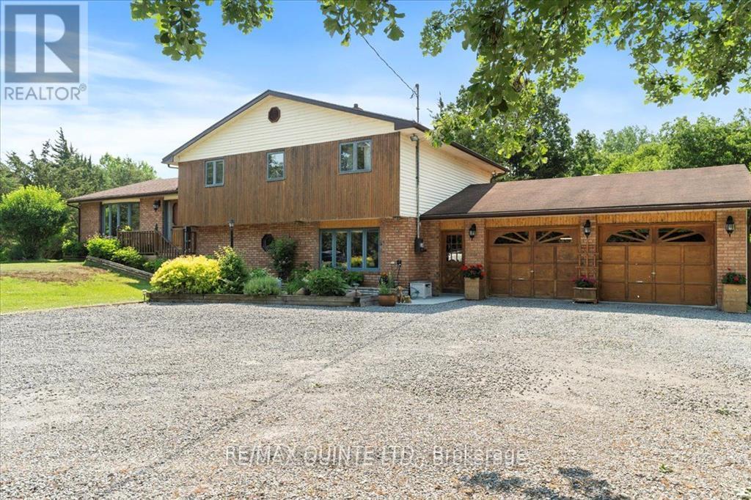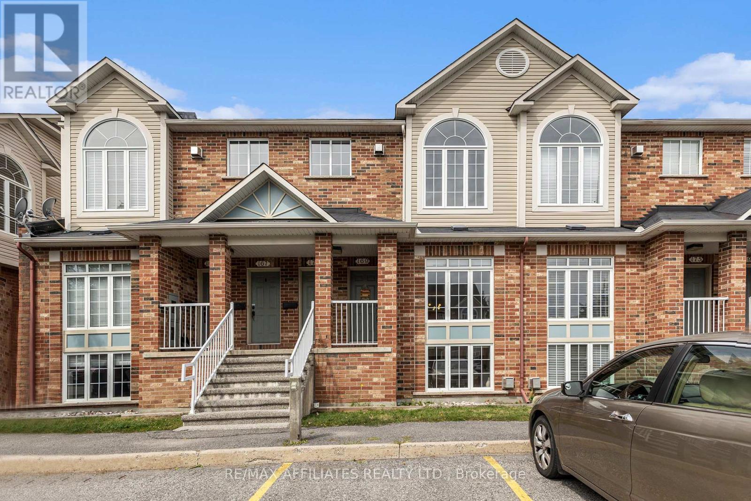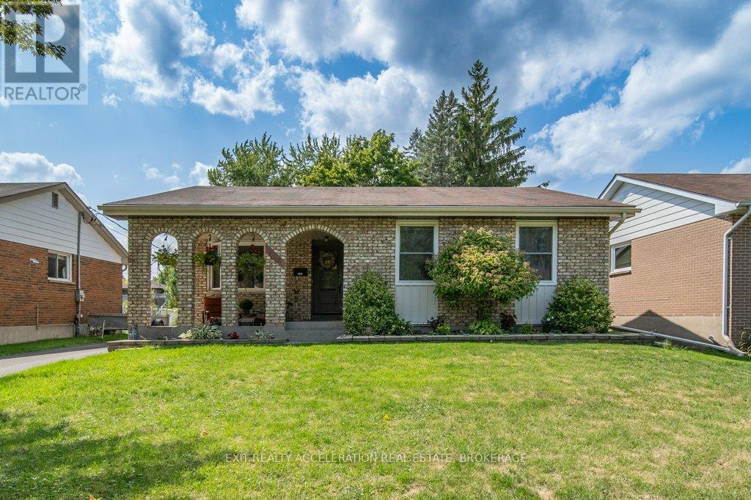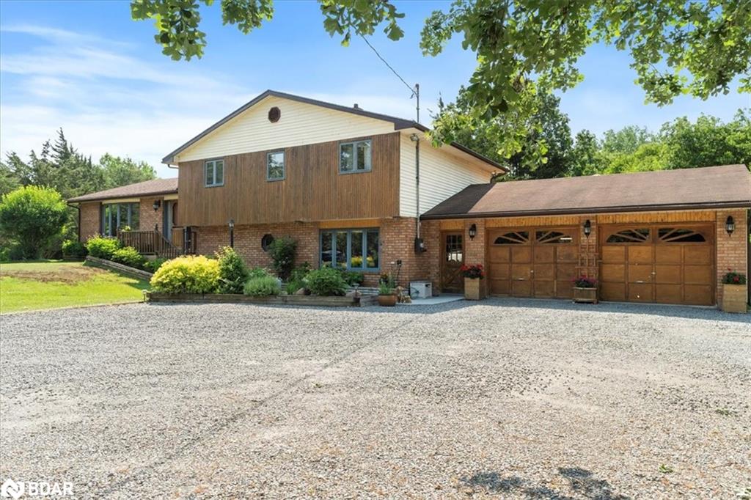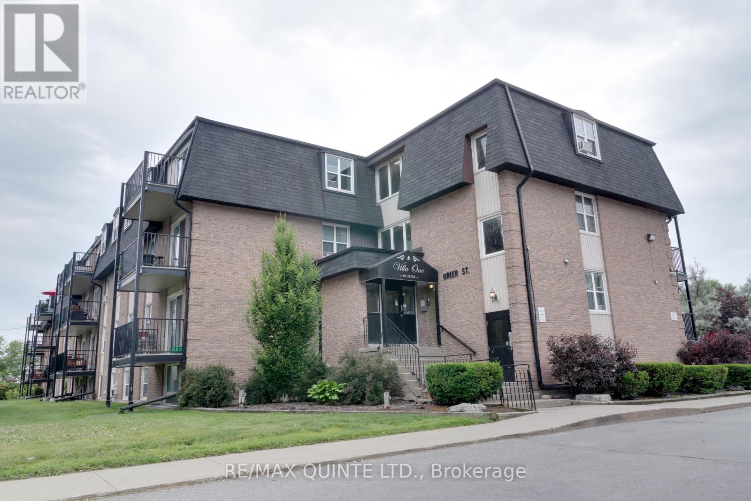- Houseful
- ON
- North Frontenac
- K0H
- 1228 Road 506
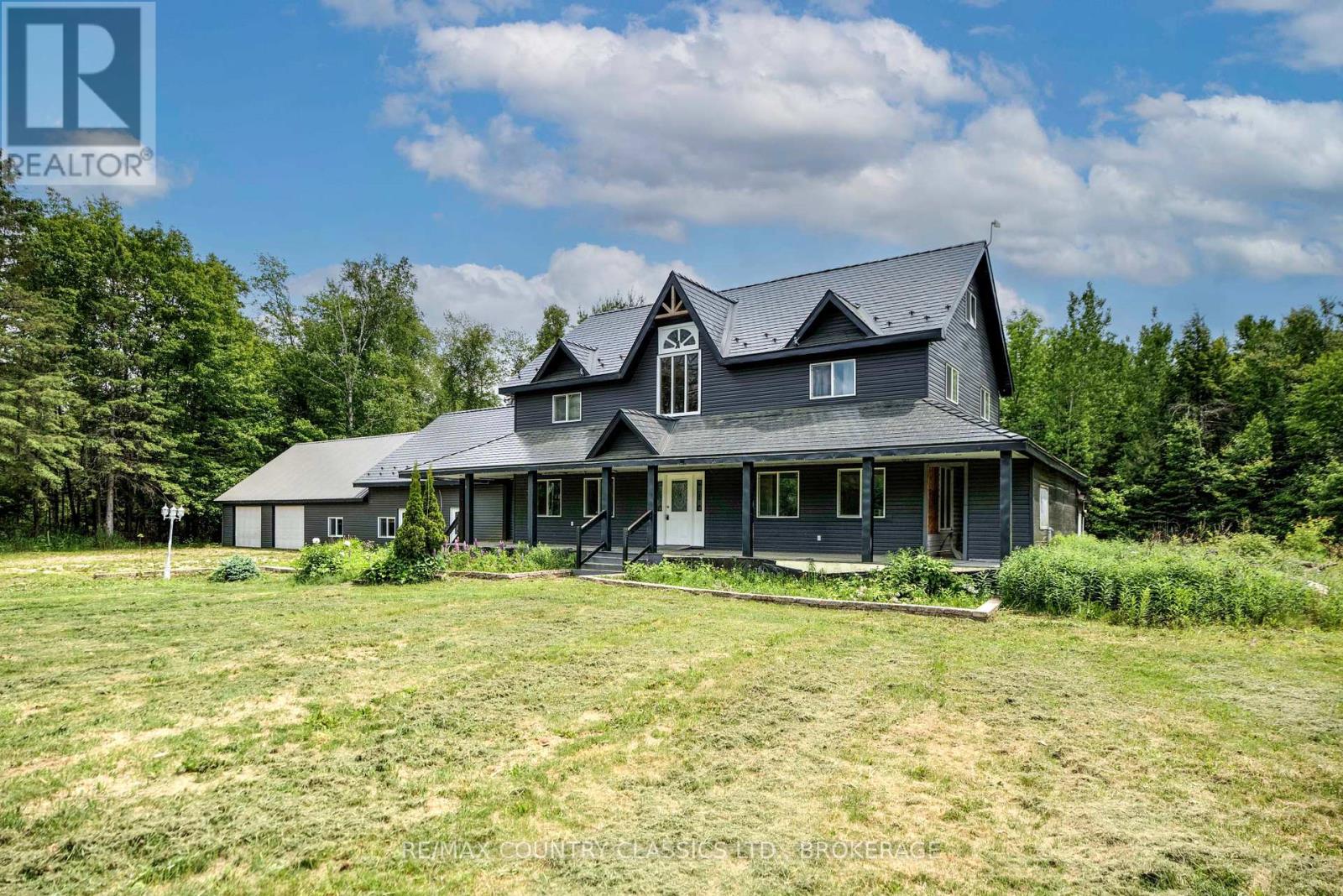
Highlights
Description
- Time on Houseful74 days
- Property typeSingle family
- Median school Score
- Mortgage payment
You're sure to be intrigued by this sprawling 4,600 sq.'+ house located in Cloyne in the Land O'Lakes Tourist Region. Set back off the road, this house has what realtors tiresomely call "potential" but this place has it! The main floor features a grand foyer with its vaulted ceiling, old wood panelled office, living room, family area, kitchen, dining room, laundry & powder rooms. Up the winding staircase is a primary bed. with a 3-pce enste bath & walk in closet. Finally, a 4-pce bath and 2 more beds complete the second floor. Don't forget about the secret door to the third floor (looks like a closet door!) but at the top of the staircase, you've got 2 more beds & a storage area. Great for spillover guests--or kids! At the other end of the house, is a 2 bed apartment with living room, kitchen, 4 pce bath & separate entrance. Seasonal rental? Guest apartment? In-law suite? There are no connected services right now but the home has a propane furnace, electric baseboard & woodstove heating, septic system & well. The level lot has much neglected gardens and an unfinished deck waiting for some handy persons to take over and create an oasis! There is also a 2 car attached garage and a single car garage. You're close to a JK-Gr.12 school, library, groceries & gas. Only a few kms to Mazinaw Lake (Bon Echo Park), Skootamatta Lake and lakes all along Rd. 506--Marble, Mississagagon, Kashwakamak and more. Trails abound-- so go east. You won't regret it! (id:55581)
Home overview
- Heat source Electric
- Heat type Baseboard heaters
- Sewer/ septic Septic system
- # total stories 2
- # parking spaces 12
- Has garage (y/n) Yes
- # full baths 3
- # half baths 1
- # total bathrooms 4.0
- # of above grade bedrooms 7
- Has fireplace (y/n) Yes
- Community features Community centre
- Subdivision 53 - frontenac north
- Lot size (acres) 0.0
- Listing # X12248027
- Property sub type Single family residence
- Status Active
- Bedroom 4.17m X 4.07m
Level: 2nd - Bedroom 4.17m X 4.07m
Level: 2nd - Primary bedroom 4.43m X 6.17m
Level: 2nd - Bedroom 4.65m X 5.02m
Level: 3rd - Bedroom 3.46m X 3.77m
Level: 3rd - Foyer 3.4m X 3.07m
Level: Main - Bedroom 4.28m X 3.13m
Level: Main - Laundry 2.27m X 2.47m
Level: Main - Living room 5.14m X 5.33m
Level: Main - Kitchen 8.3m X 4.68m
Level: Main - Dining room 3.61m X 4.2m
Level: Main - Family room 4.71m X 3.45m
Level: Main - Kitchen 3.64m X 2.77m
Level: Main - Office 4.76m X 3.6m
Level: Main - Living room 4.71m X 4.53m
Level: Main - Bedroom 4.28m X 4.1m
Level: Main
- Listing source url Https://www.realtor.ca/real-estate/28526649/1228-road-506-frontenac-frontenac-north-53-frontenac-north
- Listing type identifier Idx

$-1,144
/ Month

