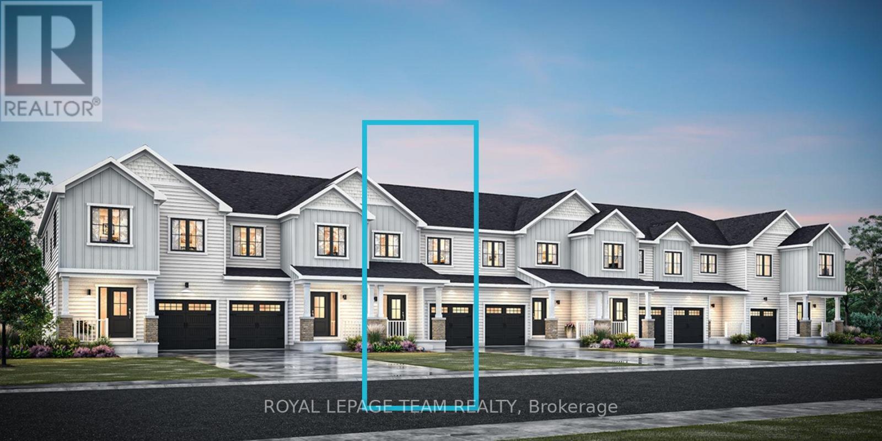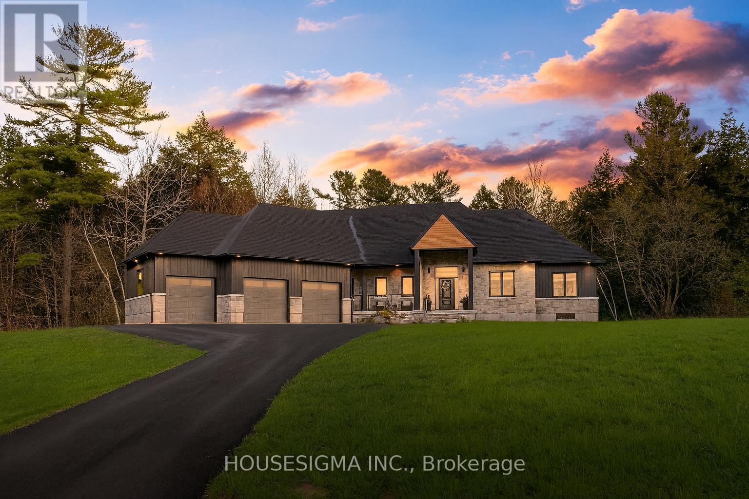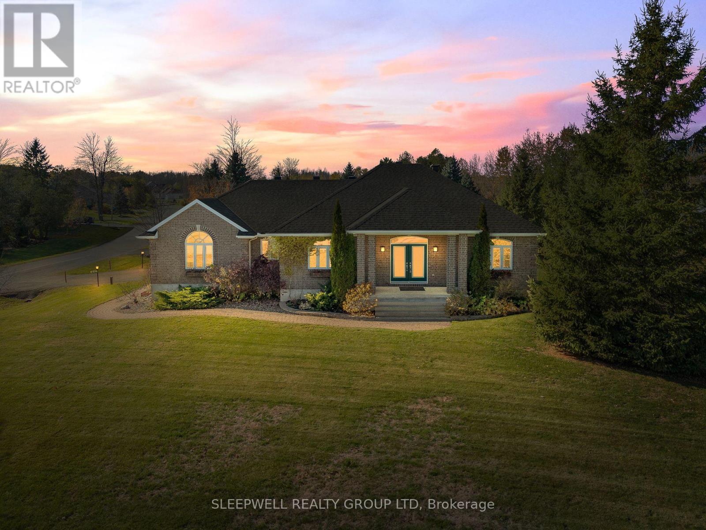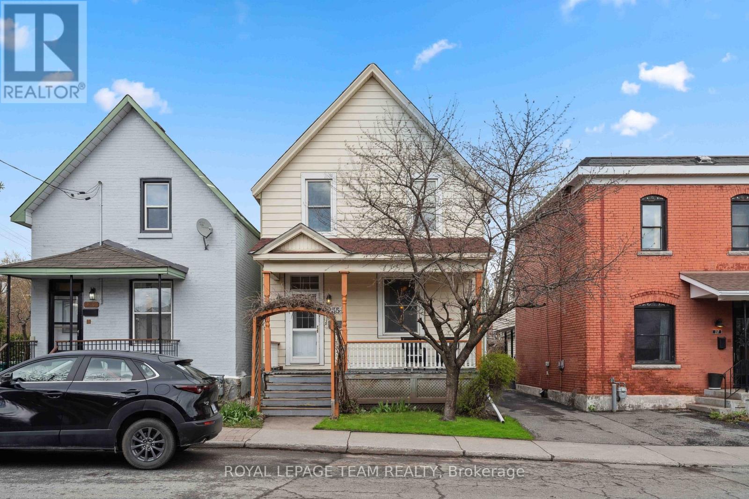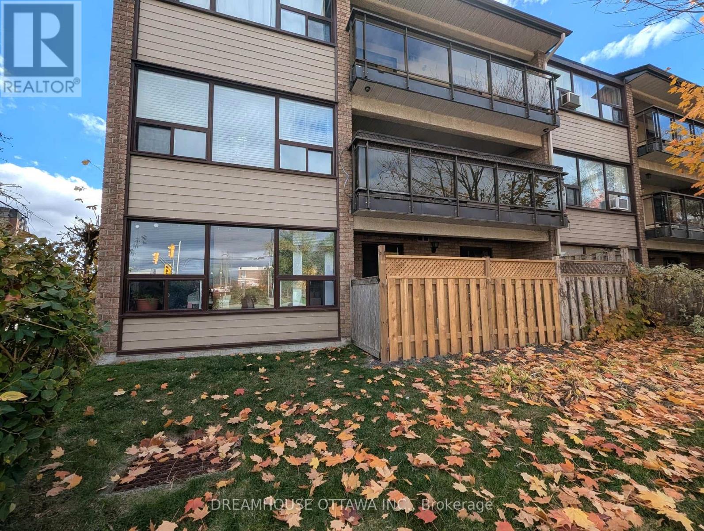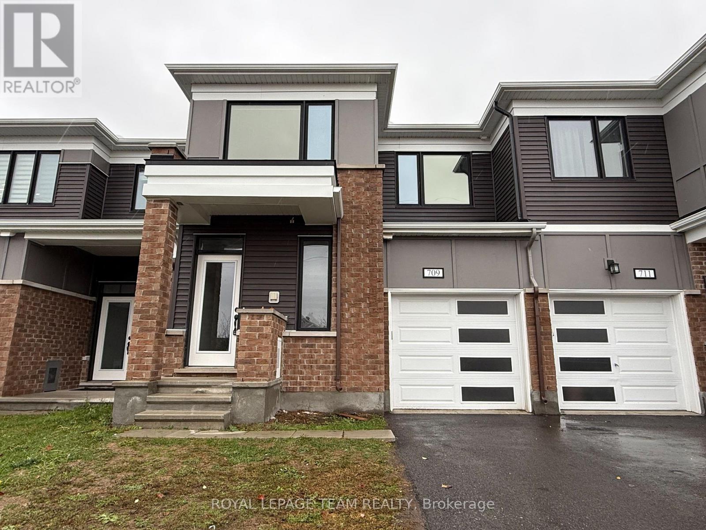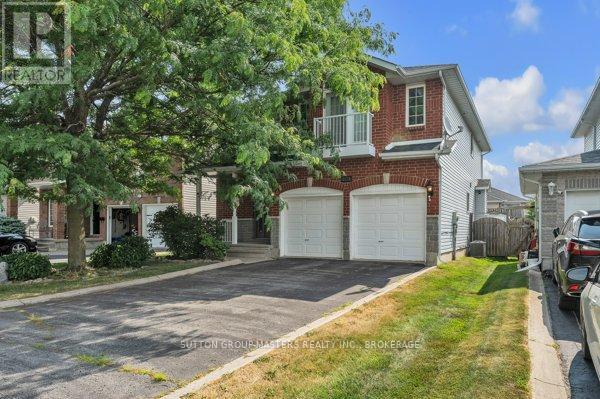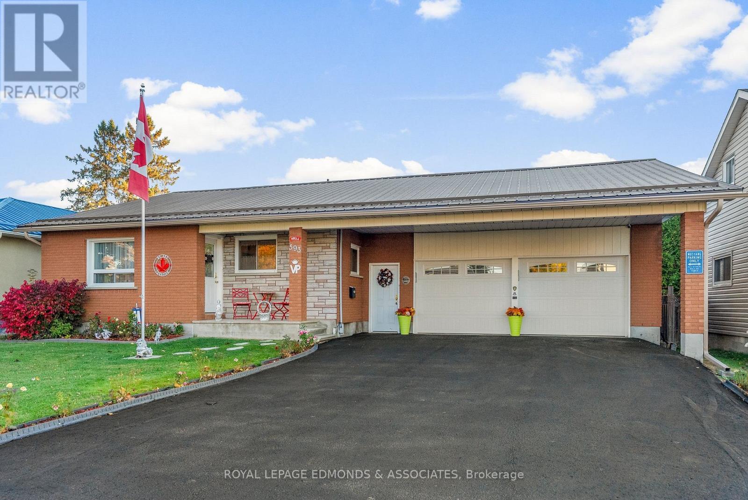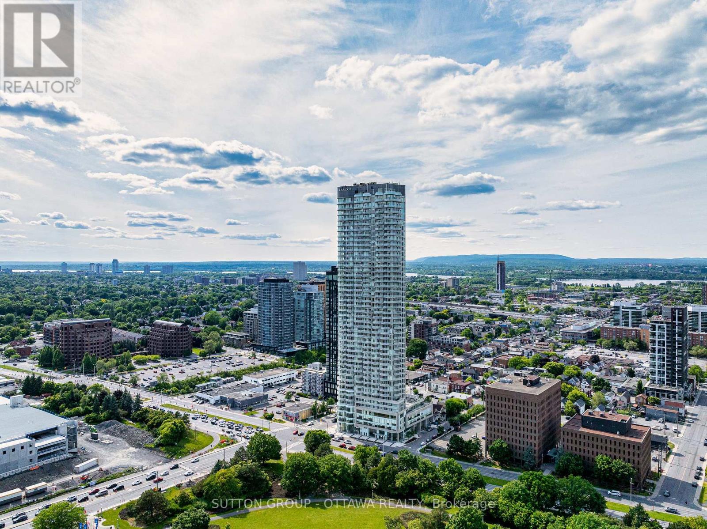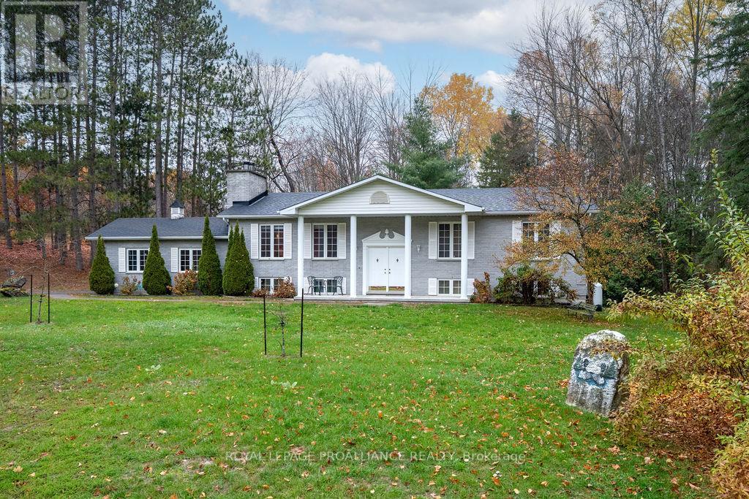- Houseful
- ON
- North Frontenac
- K0H
- 1261 Shawenegog Lake Ln #a
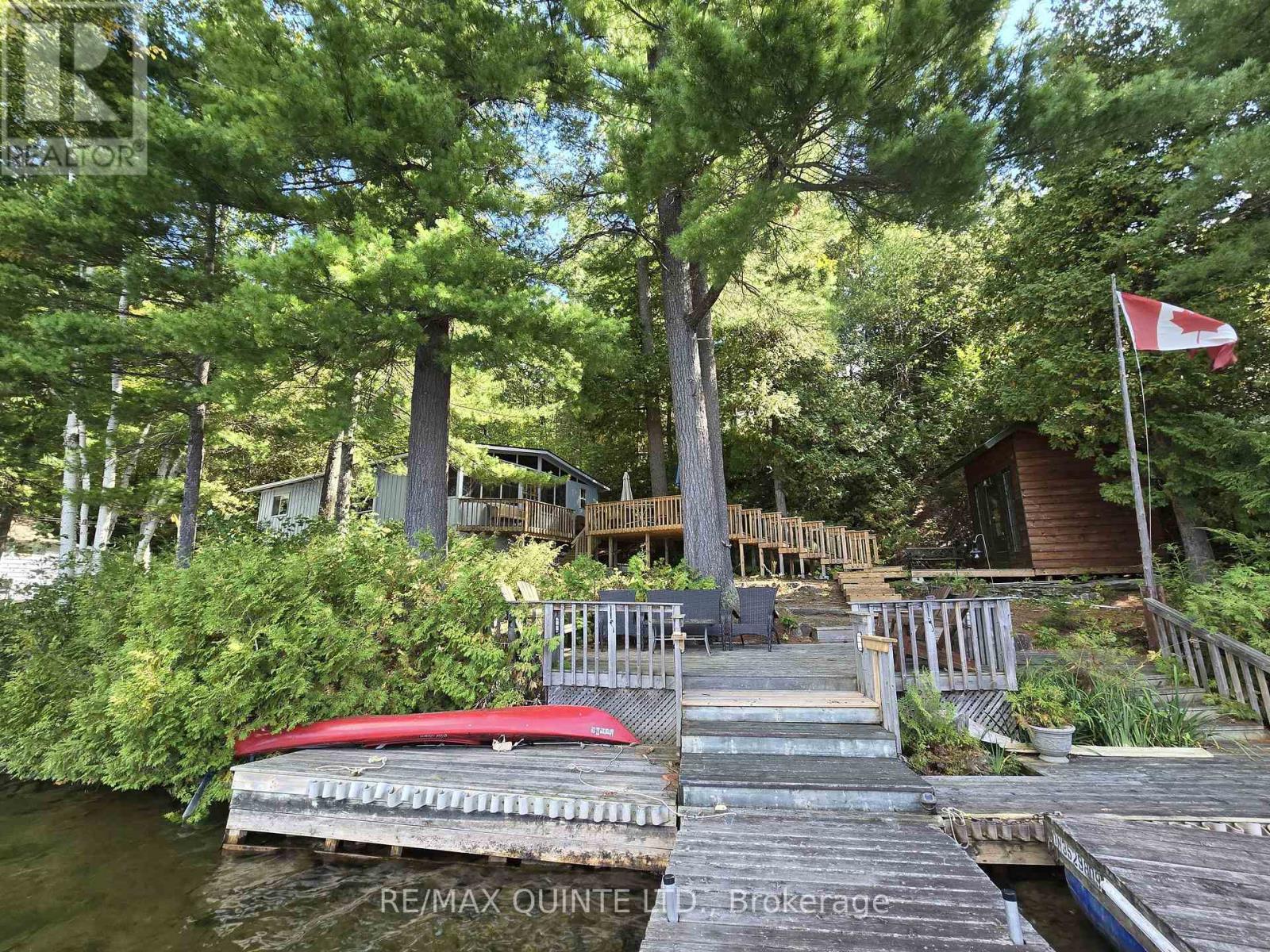
Highlights
Description
- Time on Houseful48 days
- Property typeSingle family
- StyleBungalow
- Mortgage payment
Welcome to this charming cottage that was once owned by hockey legend Mike Palmateer & Family. This three-season cottage offers warmth with its rustic character and is situated on the Pristine shores of Shabomeka Lake. Inside you'll a unique open concept with vaulted ceilings and wood floors. Kitchen with an abundance of cabinetry and walkout to a deck for all your BBQ's, dining area/ living room with cozy woodstove and large windows with amazing views. Lovely sunroom ideal for morning coffee or afternoon tea. Spacious primary bedroom and another generous size bedroom currently being used as an office/den. Bathroom and a separate shower room. Outside you'll find a bunkie/boathouse with hydro, bedroom, kitchenette and deck ideal for all yours guests, 12x8 shed/workshop for tinkering, large detached double garage with a loft and several decks for enjoying breathtaking sunsets. New septic system. Whether touring around the lake on your own barge or relaxing around your firepit, this lakeside paradise could be the perfect cottage for you! (id:63267)
Home overview
- Cooling None
- Heat source Electric
- Heat type Baseboard heaters
- Sewer/ septic Septic system
- # total stories 1
- # parking spaces 8
- Has garage (y/n) Yes
- # full baths 1
- # total bathrooms 1.0
- # of above grade bedrooms 2
- Flooring Hardwood, wood, laminate, vinyl
- Subdivision 53 - frontenac north
- View Lake view, direct water view
- Water body name Shabomeka lake
- Lot size (acres) 0.0
- Listing # X12405124
- Property sub type Single family residence
- Status Active
- Living room 7.16m X 3.47m
Level: Main - Den 5.14m X 3.47m
Level: Main - Kitchen 2.88m X 3.58m
Level: Main - Bathroom 2.51m X 1.44m
Level: Main - Sunroom 5.13m X 2.05m
Level: Main - Other 1.69m X 1.63m
Level: Main - Primary bedroom 3.39m X 2.64m
Level: Main
- Listing source url Https://www.realtor.ca/real-estate/28865537/1261a-shawenegog-lake-lane-frontenac-frontenac-north-53-frontenac-north
- Listing type identifier Idx

$-2,133
/ Month

