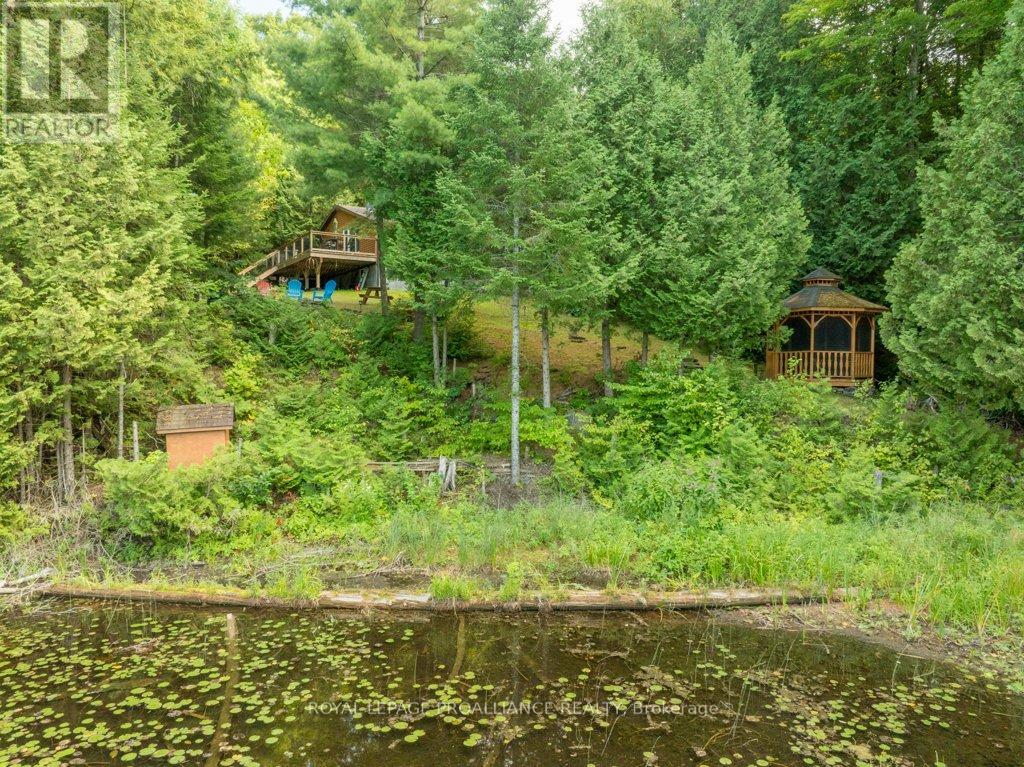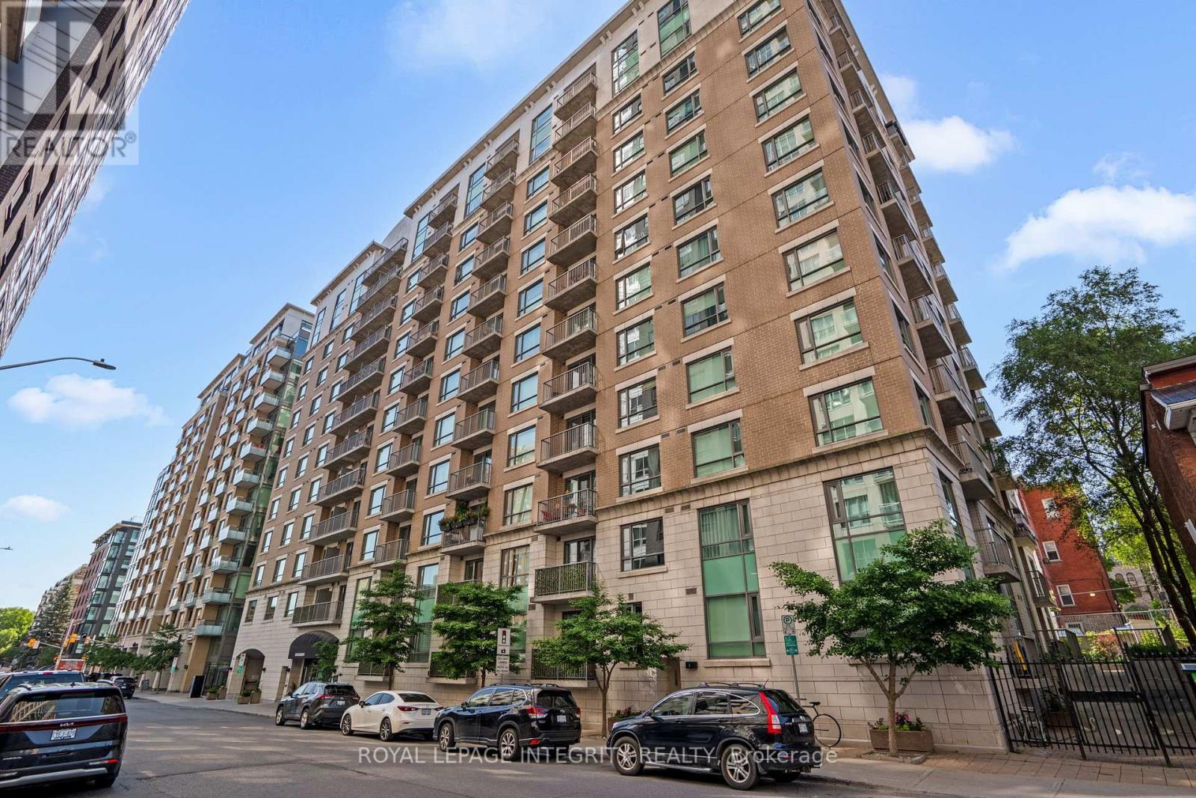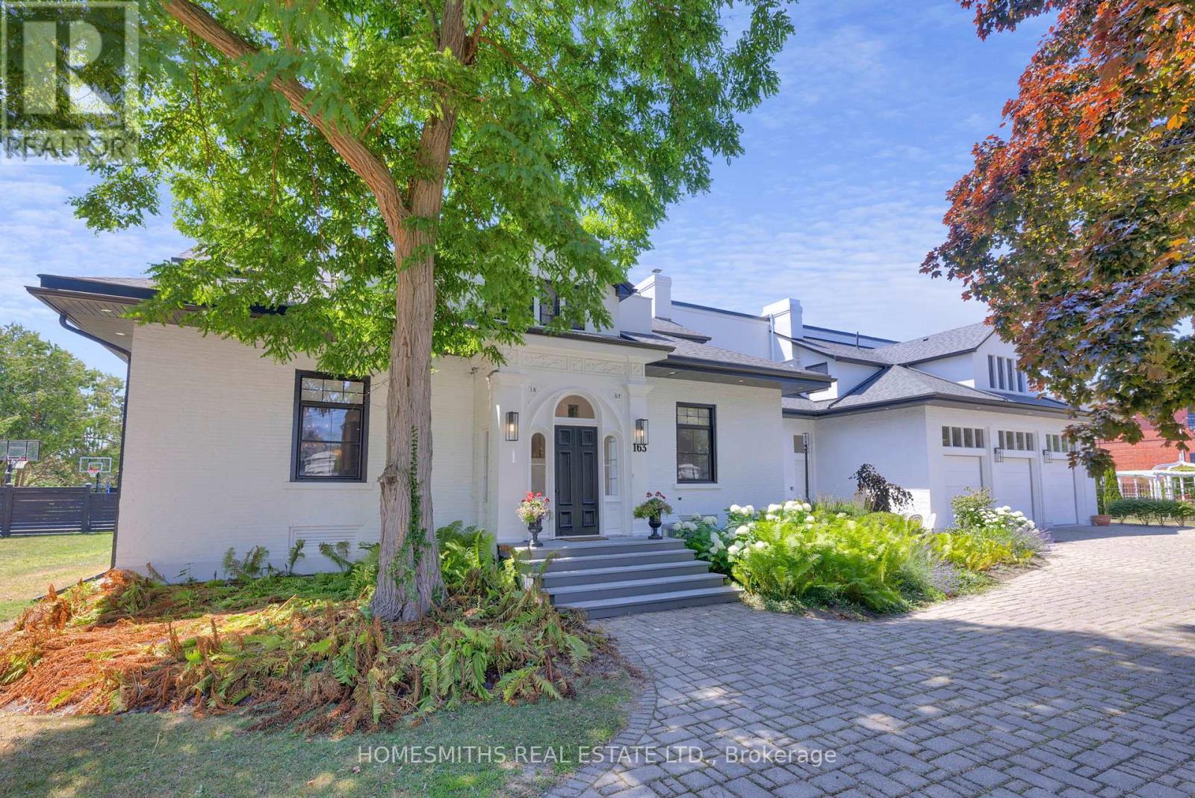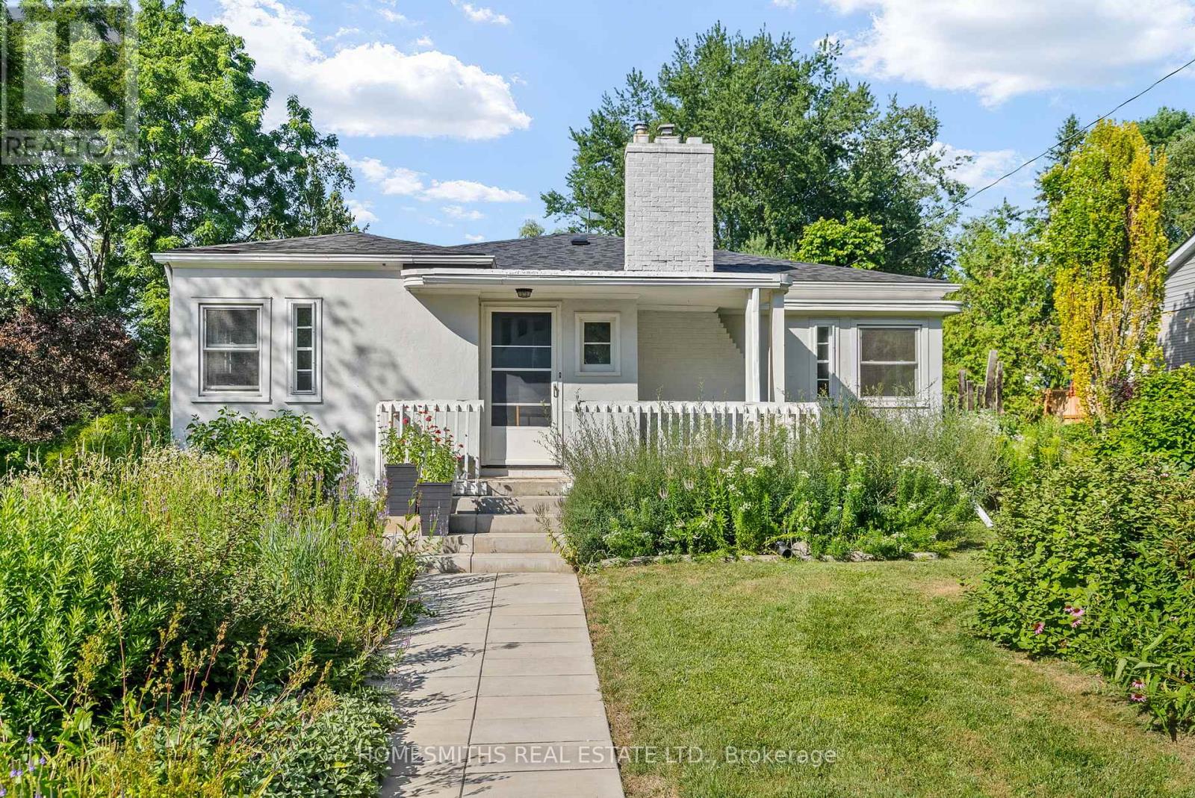- Houseful
- ON
- North Frontenac
- K0H
- 4325 Road 506 #a

Highlights
Description
- Time on Houseful59 days
- Property typeSingle family
- StyleBungalow
- Median school Score
- Mortgage payment
Discover your dream 4-season recreational property on the stunning shores of Little Mississagagon Lake, where natures beauty meets modern comfort in this charming 1,763 sqft cottage. Featuring 3 spacious bedrooms and 2 bathrooms, this retreat offers fabulous open-concept living and dining areas perfect for entertaining, seamlessly leading to a generous 12 x 32 exterior deck with panoramic views of the lake and gardens. With 206 ft of waterfront access, indulge in boating, fishing, and water sports right at your doorstep while enjoying cozy evenings around the outdoor firepit under starry skies. A two-car (763 sqft) garage provides ample space for all your toys and a games room for endless fun. Embrace the tranquility of nature as you create your own cottage oasis where privacy meets adventure in every season! Comes with full crawlspace storage, heated waterline, ebb heat and woodstove, most furnishings, gentle slope to waterfront, main floor laundry and all the comforts of home! (id:63267)
Home overview
- Heat source Electric
- Heat type Baseboard heaters
- Sewer/ septic Septic system
- # total stories 1
- # parking spaces 6
- Has garage (y/n) Yes
- # full baths 2
- # total bathrooms 2.0
- # of above grade bedrooms 3
- Has fireplace (y/n) Yes
- Community features Fishing, community centre
- Subdivision Frontenac north
- View Lake view, direct water view
- Water body name Little mississagagon lake
- Lot size (acres) 0.0
- Listing # X12361182
- Property sub type Single family residence
- Status Active
- Den 2.09m X 2.8m
Level: Main - Bathroom 2.36m X 1.48m
Level: Main - 2nd bedroom 3.44m X 3.8m
Level: Main - Living room 9.3m X 9.93m
Level: Main - Primary bedroom 3.42m X 3.85m
Level: Main - Foyer 3.54m X 2.8m
Level: Main - Dining room 3.42m X 5.15m
Level: Main - 3rd bedroom 3.36m X 2.81m
Level: Main - Kitchen 3.42m X 4.3m
Level: Main - Bathroom 2.08m X 2.53m
Level: Main
- Listing source url Https://www.realtor.ca/real-estate/28770105/4325a-road-506-north-frontenac-frontenac-north-frontenac-north
- Listing type identifier Idx

$-2,000
/ Month












