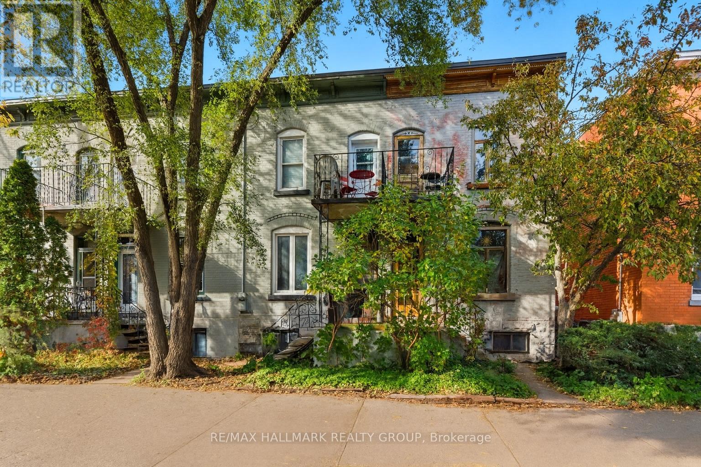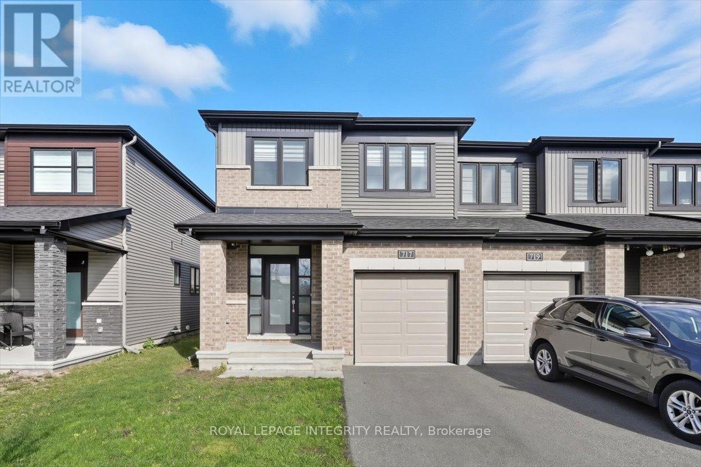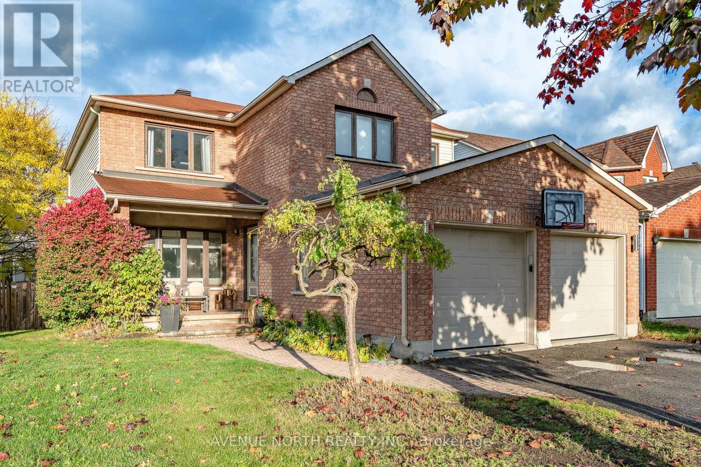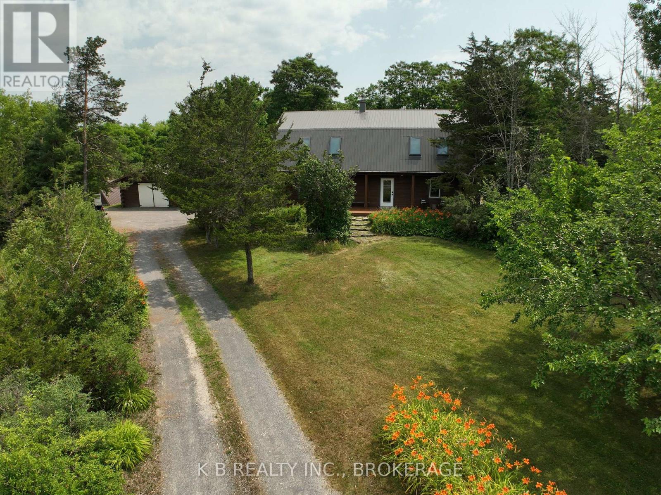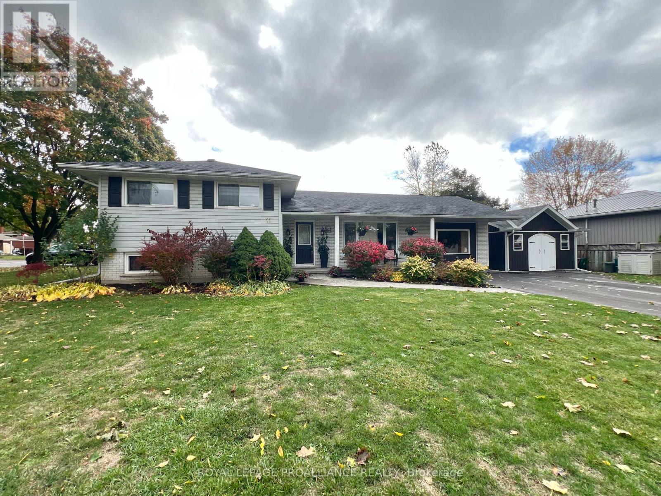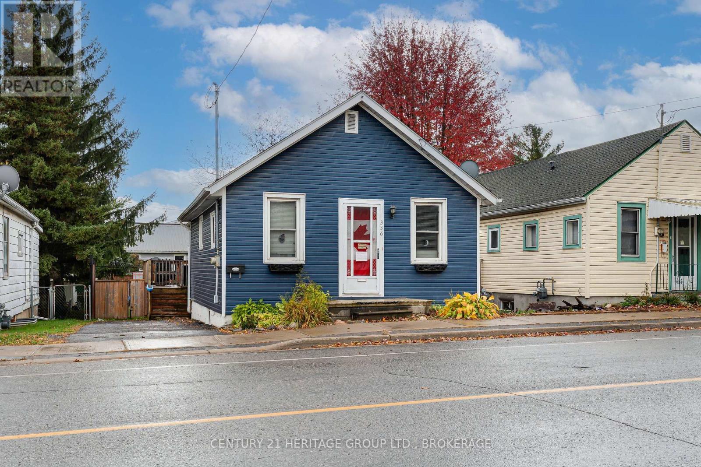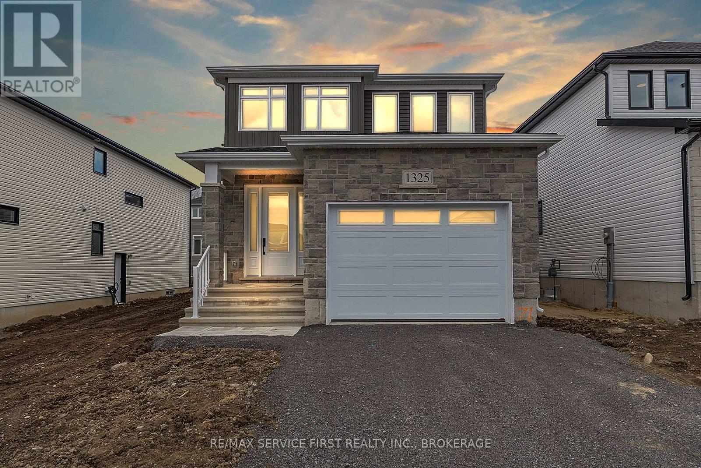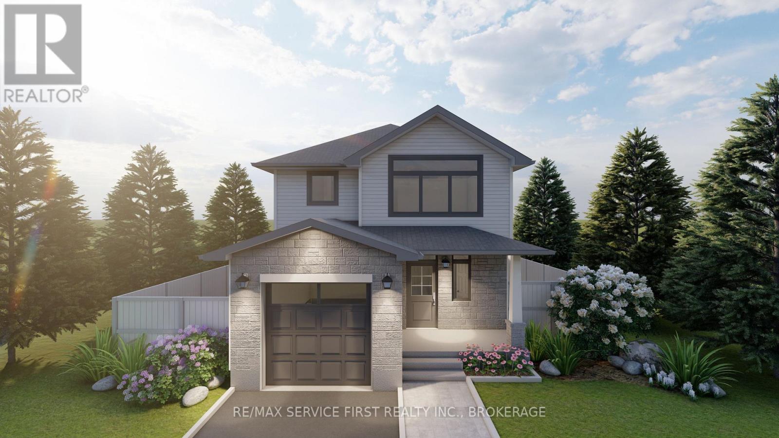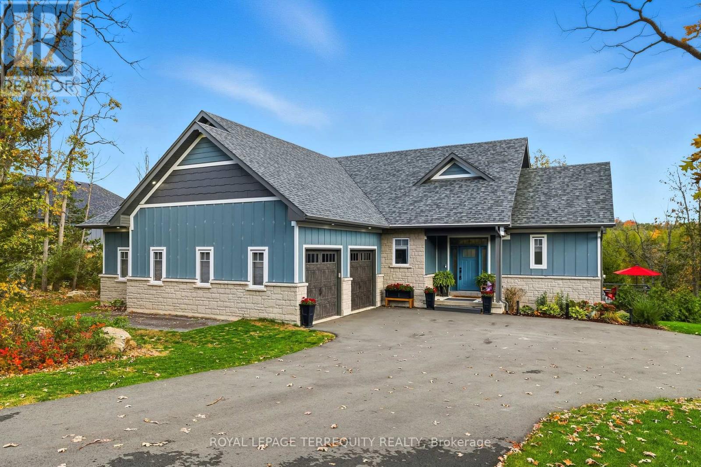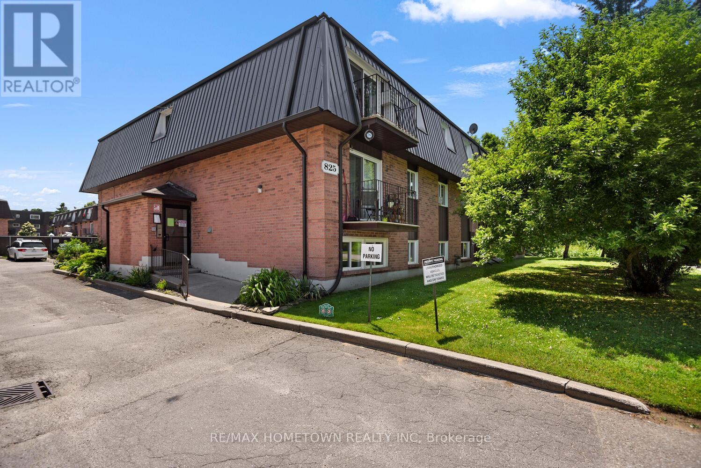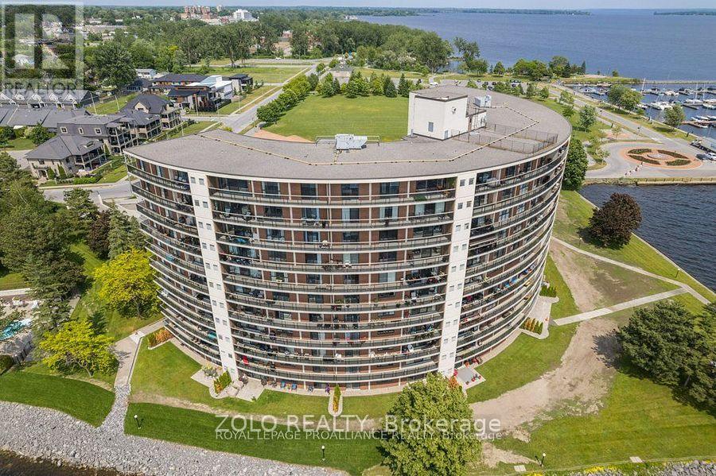- Houseful
- ON
- North Frontenac
- K0H
- 509 Highway Unit 9537
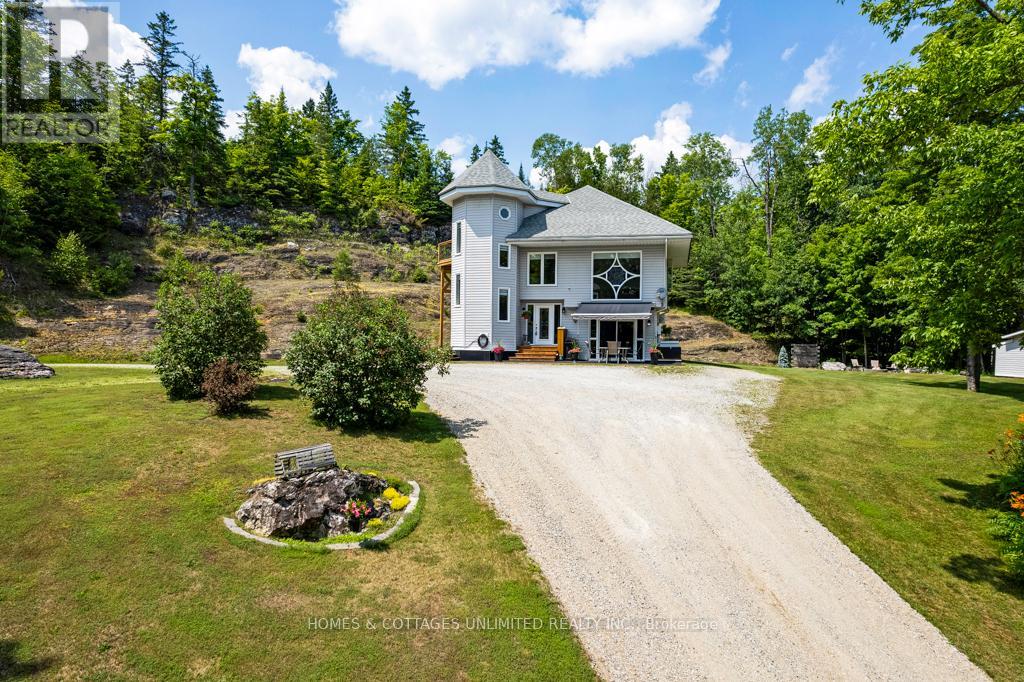
Highlights
Description
- Time on Houseful111 days
- Property typeSingle family
- Median school Score
- Mortgage payment
Step into a home where every step is met with positive energy and charm. Inspired by castles and impeccably maintained, this light-filled haven offers a rare blend of whimsical design and contemporary comfort.The open-concept kitchen overlooks a cozy sunken living room, while a graceful circular staircase with granite-textured steps leads to a finished loft, ideal as a creative space or quiet retreat. Hardwood and laminate floors provide timeless appeal throughout.The walk-out lower level features a welcoming bar and generous storage, while the main floor bath conveniently doubles as a laundry space. A private backyard with a shed offers room to garden or unwind, and the raised balcony is perfect for evening sunsets and stargazing with a glass of wine in hand.Just a short stroll to the sandy shores of Palmerston Lake, and mere minutes to local conveniences including a hardware store, LCBO, market, and restaurant with the vibrant town of Perth only an hour away.A rare offering for those drawn to something magical, memorable, and entirely their own. (id:63267)
Home overview
- Cooling None
- Heat source Electric
- Heat type Forced air
- Sewer/ septic Septic system
- # total stories 2
- # parking spaces 6
- # full baths 1
- # half baths 1
- # total bathrooms 2.0
- # of above grade bedrooms 2
- Community features Community centre
- Lot size (acres) 0.0
- Listing # X12264132
- Property sub type Single family residence
- Status Active
- Bedroom 5.09m X 3.3m
Level: 2nd - Kitchen 4m X 4.6m
Level: 2nd - Bathroom 1.9m X 3.3m
Level: 2nd - Living room 3.9m X 4.6m
Level: 2nd - Foyer 4.4m X 4.2m
Level: Ground - Family room 4.5m X 7.07m
Level: Lower - Mudroom 3.3m X 2.77m
Level: Lower - Bedroom 3.6m X 3.1m
Level: Main - Bathroom 1.24m X 2.6m
Level: Main - Den 3.4m X 6.9m
Level: Upper
- Listing source url Https://www.realtor.ca/real-estate/28561496/9537-509-highway-north-frontenac
- Listing type identifier Idx

$-1,466
/ Month

