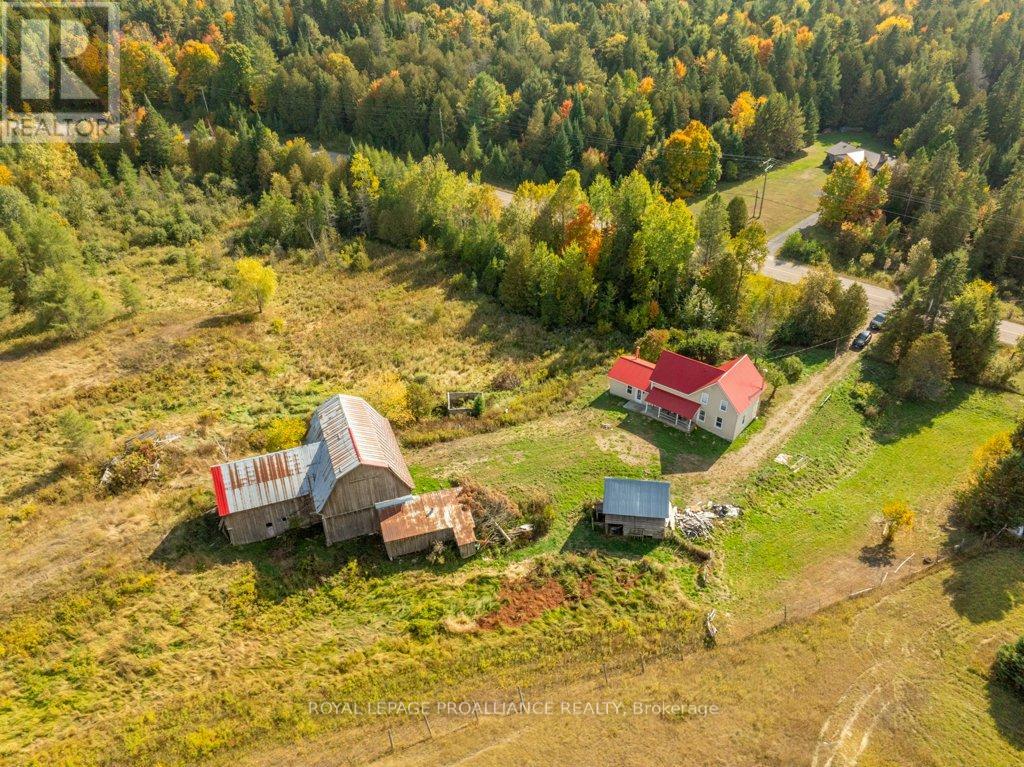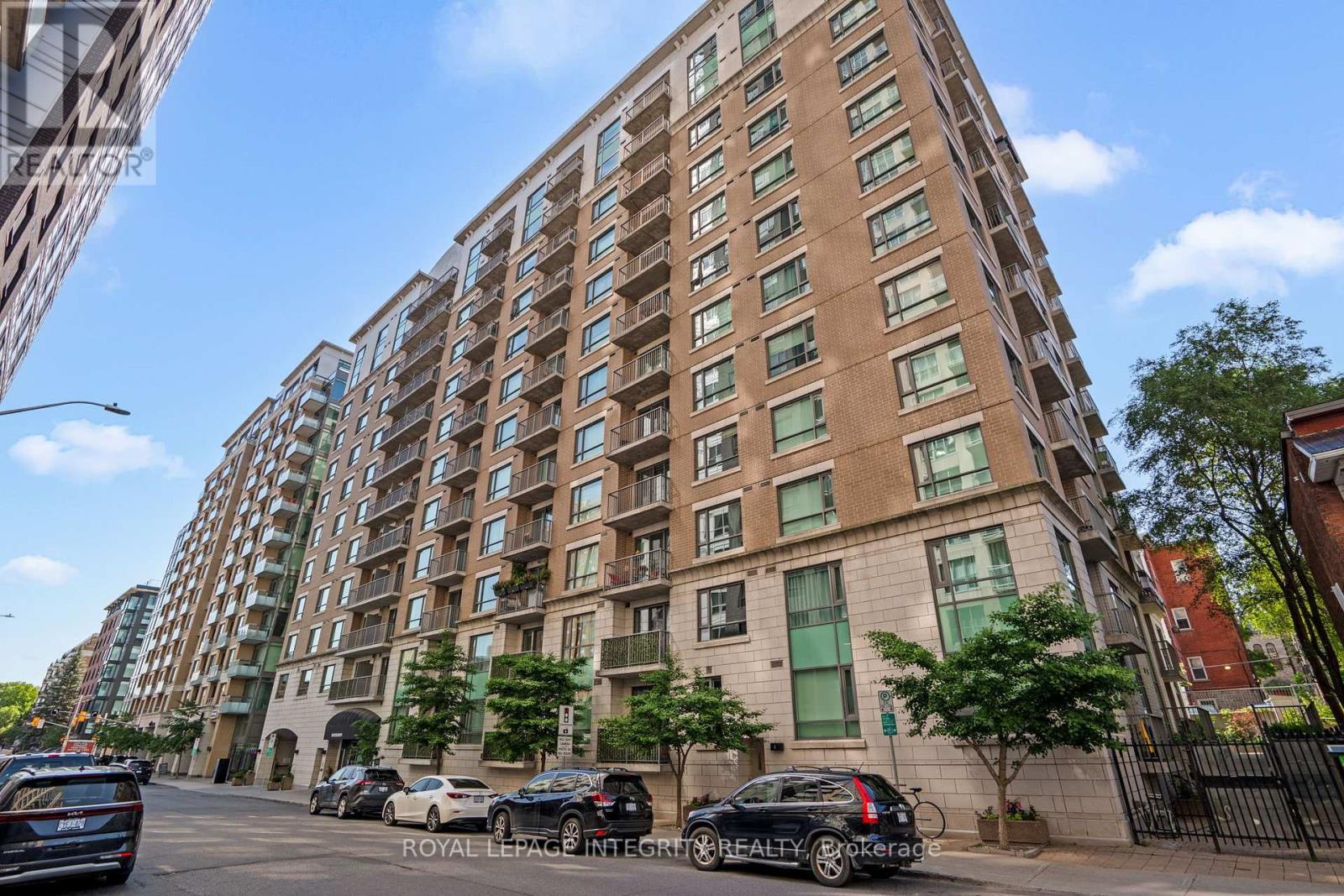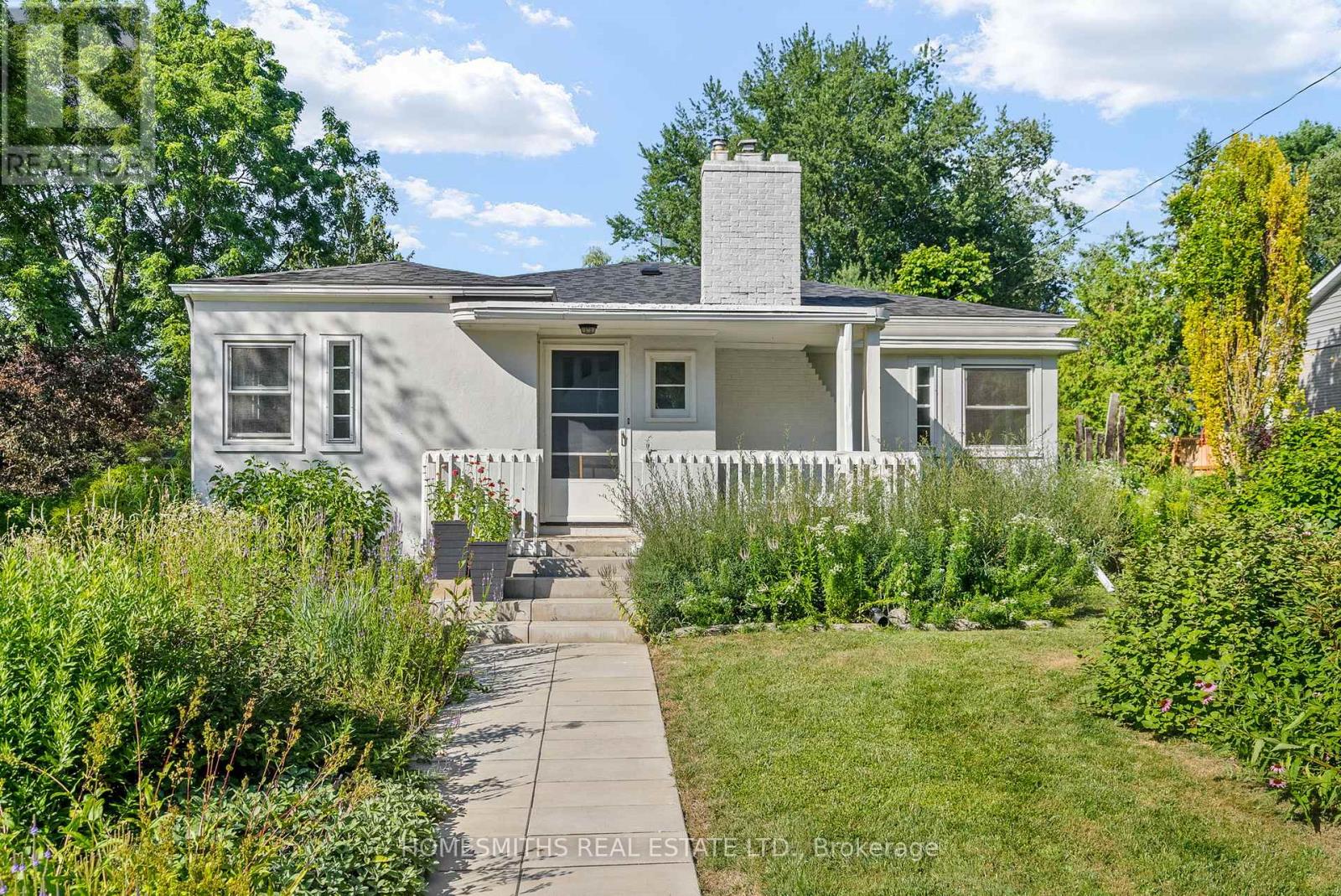- Houseful
- ON
- North Frontenac
- K0H
- 5948 Ardoch Rd

Highlights
Description
- Time on Houseful22 days
- Property typeSingle family
- Median school Score
- Mortgage payment
Welcome to your dream farmhouse retreat in the heart of Ardoch ON, nestled within the stunning Land O'Lakes! This beautifully renovated 3-bedroom, 2-bathroom home boasts an impressive 1,547 square feet of charm and comfort, featuring a living room, den or guest bedroom, main floor laundry, a new 3-piece bathroom, laminate flooring throughout and a farm-style kitchen complete with easy-close cabinet systems, quartz countertops and brand-new stainless-steel appliances, will inspire your culinary adventures. The second level boasts 3 bedrooms with closets, and a fully renovated 4-piece bathroom to accommodate your family is luxury! With a warm wood-burning stove in the family room and walk-out access to both front and rear decks, you'll be perfectly positioned to soak in glorious sunrises and sunsets while enjoying the serene sounds of nature on over 10 acres of countryside. Upgrades include a new propane furnace, water softener, fully renovated bathrooms and kitchen, updated plumbing, lots of storage. Exterior buildings include a chicken coop, a barn for storage or hobby farm creatures, only imagine the possibilities! Perfect for outdoor enthusiasts, or those dreaming of a hobby farm, this property is just minutes from local amenities and surrounded by lakes perfect for fishing, swimming, or boating. Don't miss out on this incredible opportunity to embrace country living at its finest! (id:63267)
Home overview
- Heat source Propane
- Heat type Forced air
- Sewer/ septic Septic system
- # total stories 2
- # parking spaces 10
- # full baths 2
- # total bathrooms 2.0
- # of above grade bedrooms 3
- Has fireplace (y/n) Yes
- Community features Community centre, school bus
- Subdivision Frontenac north
- Lot size (acres) 0.0
- Listing # X12432376
- Property sub type Single family residence
- Status Active
- 2nd bedroom 2.76m X 5.45m
Level: 2nd - Family room 5.25m X 5.88m
Level: 2nd - 3rd bedroom 3.39m X 2.72m
Level: 2nd - Bathroom 2.1m X 3.54m
Level: 2nd - Primary bedroom 5.25m X 5.31m
Level: 2nd - Dining room 2.71m X 5.25m
Level: Main - Living room 4.23m X 4.49m
Level: Main - Den 3.13m X 2.94m
Level: Main - Bathroom 1.23m X 2.52m
Level: Main - Kitchen 2.48m X 5.25m
Level: Main
- Listing source url Https://www.realtor.ca/real-estate/28925141/5948-ardoch-road-north-frontenac-frontenac-north-frontenac-north
- Listing type identifier Idx

$-1,597
/ Month












