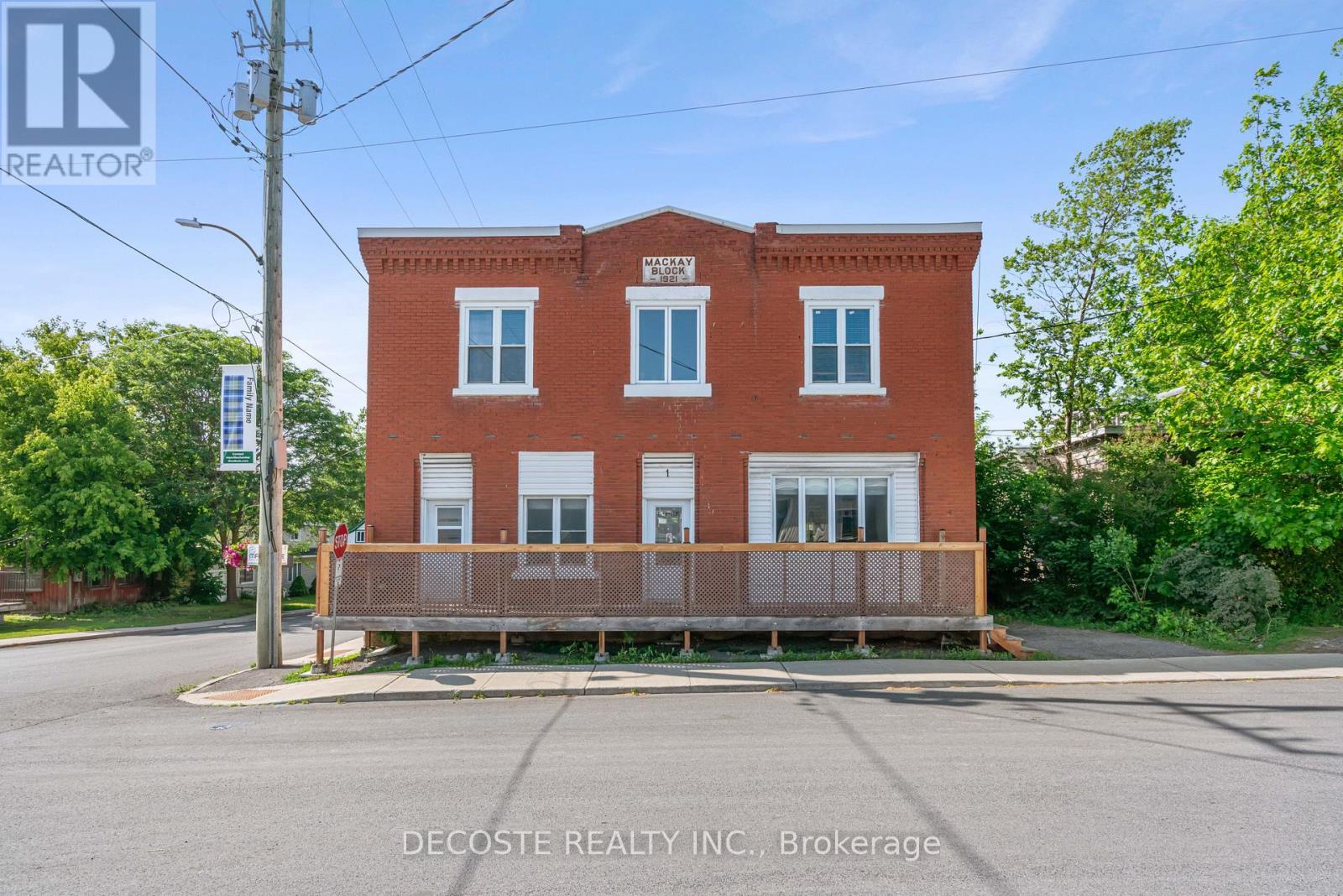- Houseful
- ON
- North Glengarry
- K0C
- 1 Mechanic St E

Highlights
Description
- Time on Houseful120 days
- Property typeSingle family
- Median school Score
- Mortgage payment
Historic Landmark in the Heart of Maxville! Once Maxville's post office, this iconic building has worn many hats from a hair salon and law office to a jewelry store and pharmacy. Today, it's a spacious single-family home with commercial zoning still in place, offering endless potential for entrepreneurs, investors, or those seeking a unique live/work space. Boasting over 2,800 sq. ft. of living space, the main level could easily accommodate a business, while the second level features a 1,400 sq. ft. apartment. Imagine a café, boutique, office, restaurant, or even a bar the possibilities are wide open. The generous lot includes green space that could be converted into customer parking if desired. Currently configured as a residence, the home includes a main-floor primary bedroom with a 3-piece ensuite, a spacious living room with a projector and screen, and a second full bathroom. Upstairs, you'll find two more bedrooms, a stylish kitchen, and a 2-piece bath. Whether you're looking to launch a business, invest in a mixed-use property, or simply enjoy the charm and space of this historic gem, this is your opportunity to own a piece of Maxville's story. Come explore the possibilities! (id:63267)
Home overview
- Heat source Wood
- Heat type Other
- Sewer/ septic Sanitary sewer
- # total stories 2
- # parking spaces 8
- # full baths 2
- # half baths 1
- # total bathrooms 3.0
- # of above grade bedrooms 3
- Has fireplace (y/n) Yes
- Subdivision 718 - maxville
- Lot size (acres) 0.0
- Listing # X12238994
- Property sub type Single family residence
- Status Active
- Dining room 2.9m X 4.42m
Level: 2nd - Bathroom 2.24m X 2.32m
Level: 2nd - Library 3.14m X 6.66m
Level: 2nd - Den 4.72m X 5.22m
Level: 2nd - 2nd bedroom 3.35m X 3.56m
Level: 2nd - Living room 3.43m X 4.42m
Level: 2nd - Kitchen 4.86m X 5.7m
Level: 2nd - 3rd bedroom 3.35m X 2.95m
Level: 2nd - Foyer 4.29m X 1.46m
Level: Main - Family room 11.23m X 4.4m
Level: Main - Bathroom 4.18m X 5.19m
Level: Main - Bathroom 1.59m X 4.13m
Level: Main - Primary bedroom 6.75m X 5.15m
Level: Main
- Listing source url Https://www.realtor.ca/real-estate/28507209/1-mechanic-street-e-north-glengarry-718-maxville
- Listing type identifier Idx

$-1,133
/ Month












