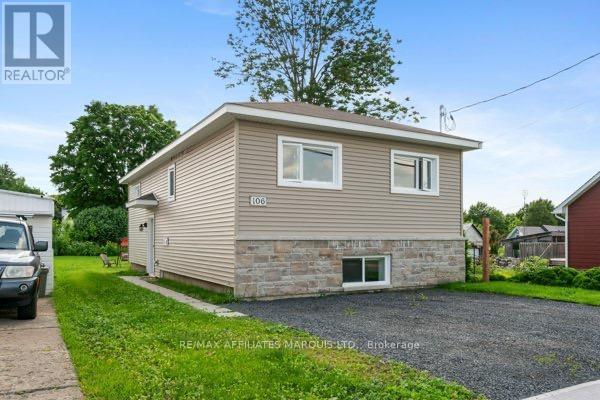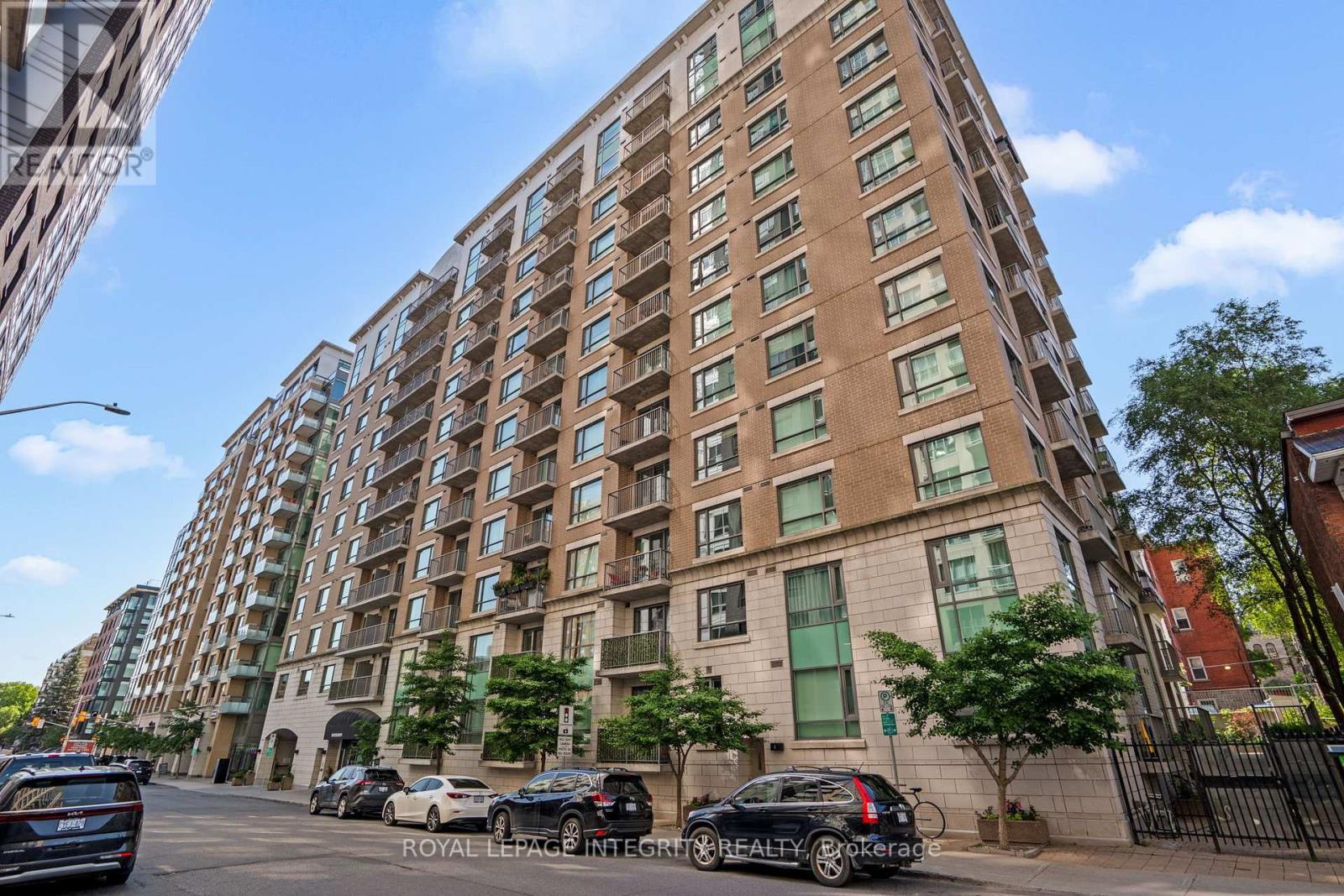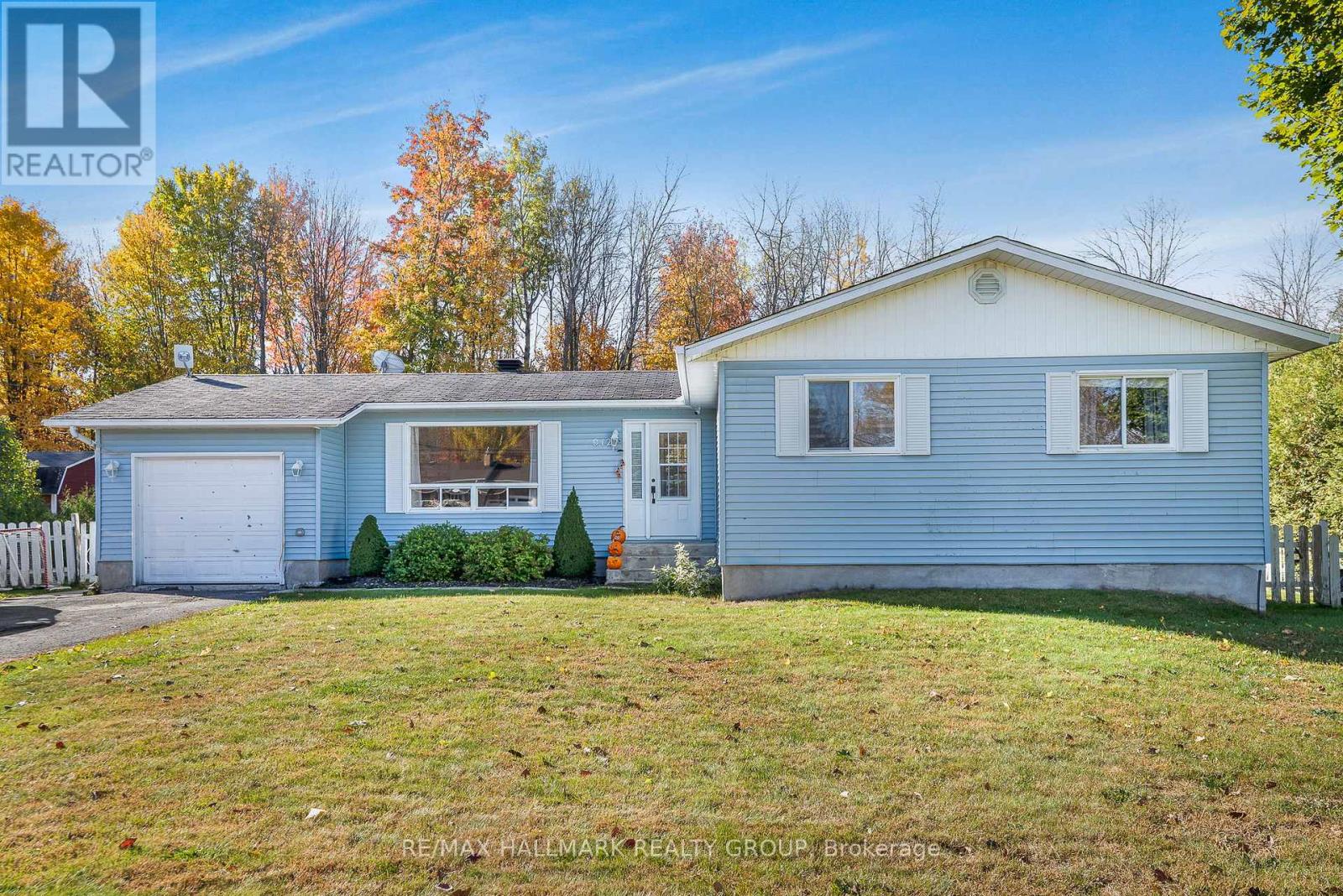- Houseful
- ON
- North Glengarry
- K0C
- 106 Bishop St S

Highlights
Description
- Time on Houseful9 days
- Property typeSingle family
- StyleBungalow
- Median school Score
- Mortgage payment
Modern Raised Bungalow in the Heart of Alexandria. Situated just blocks from all the amenities of downtown Alexandria, this beautifully crafted 2024 raised bungalow offers the perfect blend of peaceful small-town living with easy access to both Ottawa and Montreal. Step inside to discover a bright, open-concept main floor featuring a stylish kitchen with a center island (including seating for two), a spacious dining area with patio doors leading to your private deck and deep backyard, and a welcoming living roomall finished with light engineered hardwood and crisp white walls. Two bedrooms, a four-piece bathroom, and a convenient main floor laundry room with an insulated door for sound reduction complete the upper level. The fully finished lower level includes a large rec room, a generous third bedroom with a walk-in closet, another four-piece bathroom, a utility room, and ample storage space. Modern, airy, and move-in ready. (id:63267)
Home overview
- Cooling Central air conditioning, air exchanger
- Heat source Electric
- Heat type Forced air
- Sewer/ septic Sanitary sewer
- # total stories 1
- # parking spaces 2
- # full baths 2
- # total bathrooms 2.0
- # of above grade bedrooms 3
- Subdivision 719 - alexandria
- Directions 2045459
- Lot size (acres) 0.0
- Listing # X12459024
- Property sub type Single family residence
- Status Active
- Utility 2.31m X 2.91m
Level: Basement - Primary bedroom 5.96m X 3.39m
Level: Basement - Bathroom 2.38m X 2.71m
Level: Basement - Recreational room / games room 5.96m X 3.57m
Level: Basement - Dining room 2.76m X 2.52m
Level: Main - Bedroom 3.1m X 3.36m
Level: Main - Laundry 2.48m X 1.8m
Level: Main - Bedroom 3.21m X 3.37m
Level: Main - Bathroom 2.68m X 1.96m
Level: Main - Living room 3.67m X 3.64m
Level: Main - Kitchen 3.87m X 3.72m
Level: Main
- Listing source url Https://www.realtor.ca/real-estate/28982299/106-bishop-street-s-north-glengarry-719-alexandria
- Listing type identifier Idx

$-1,141
/ Month












