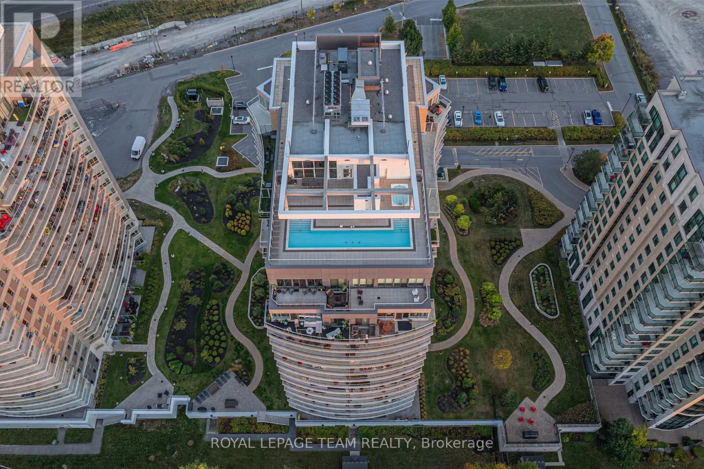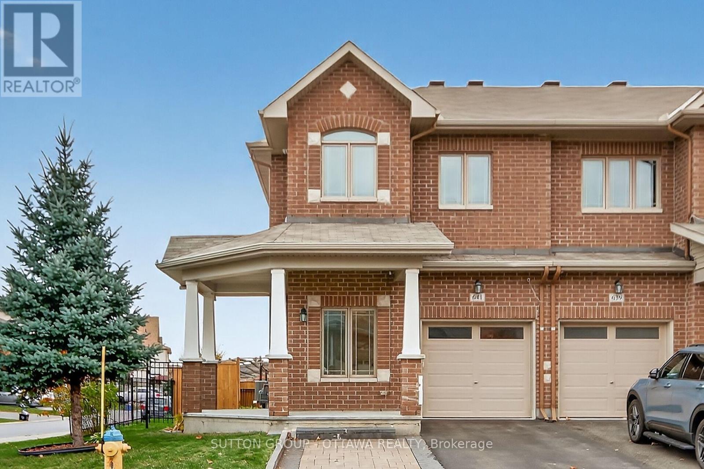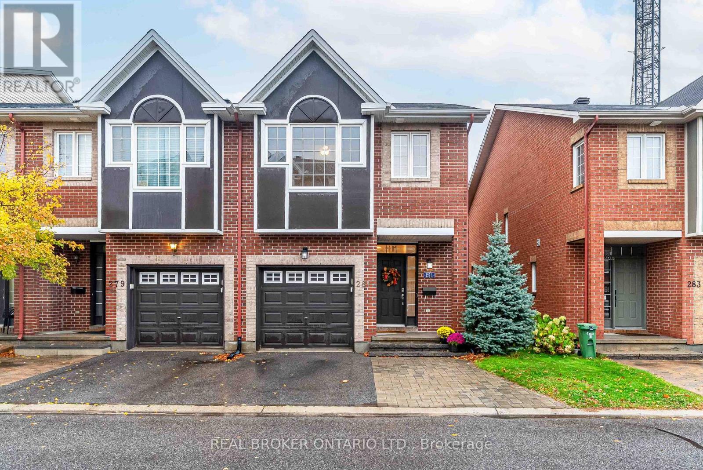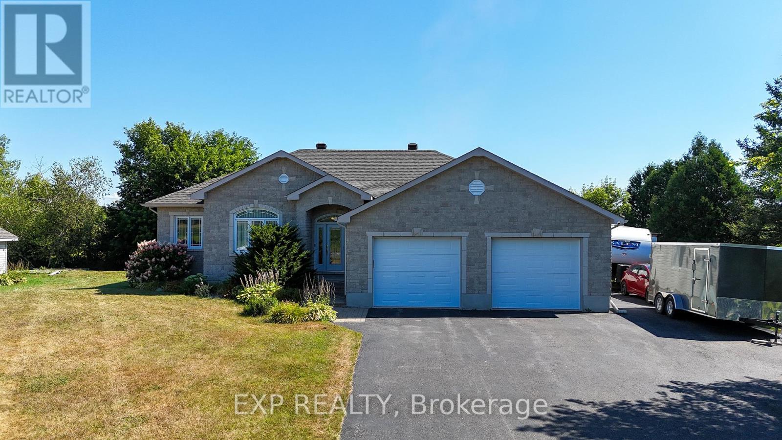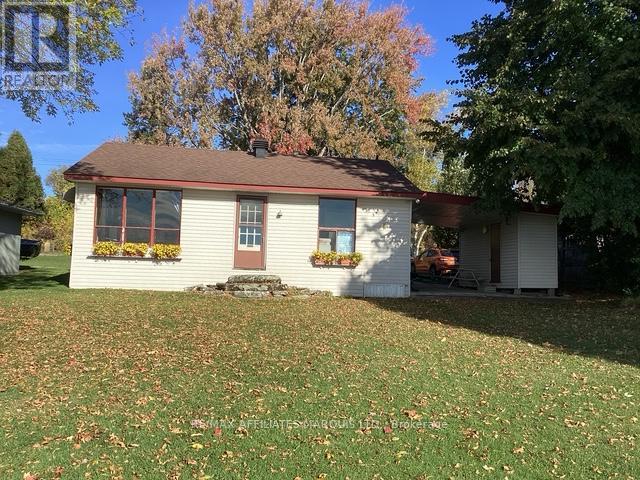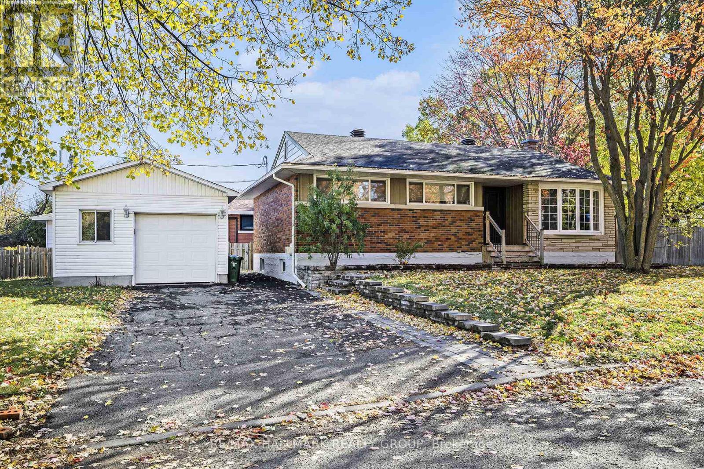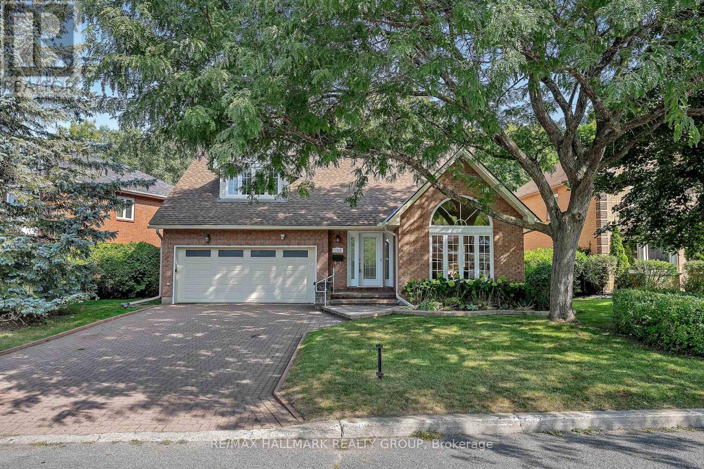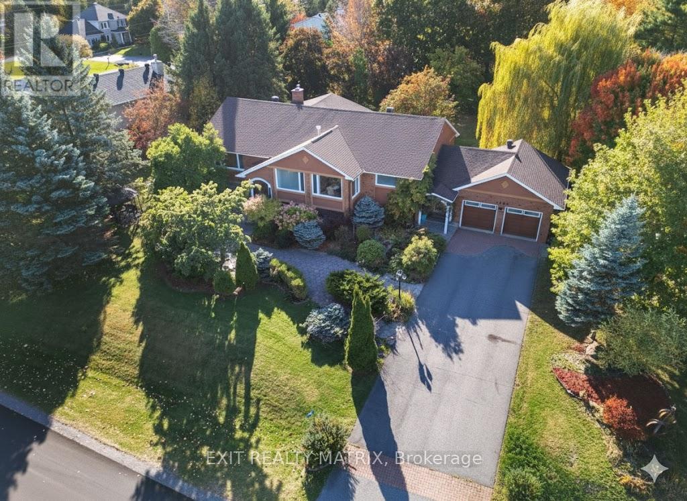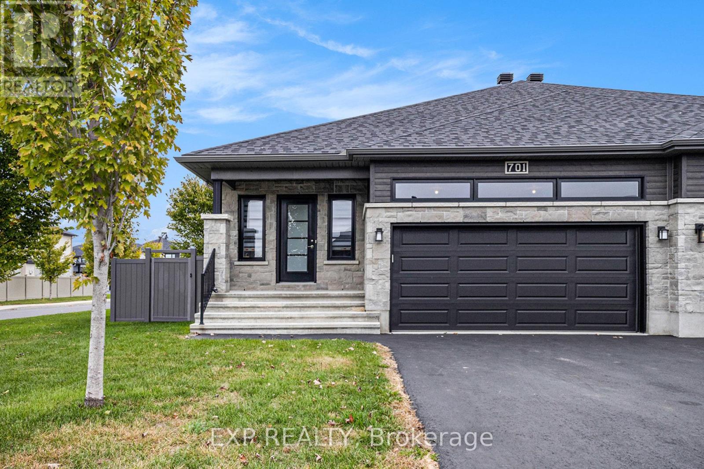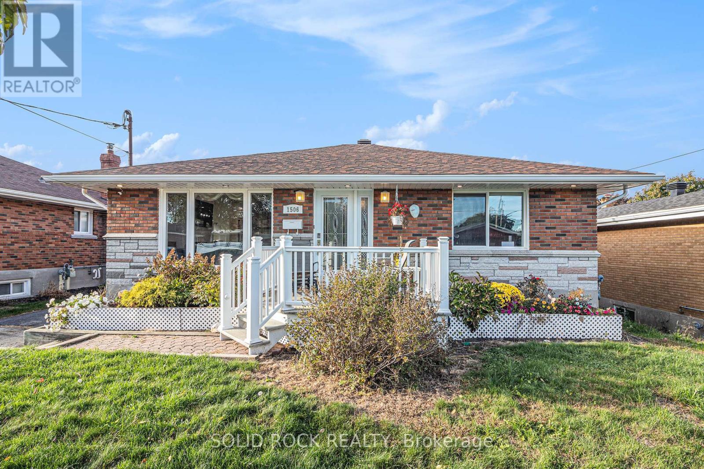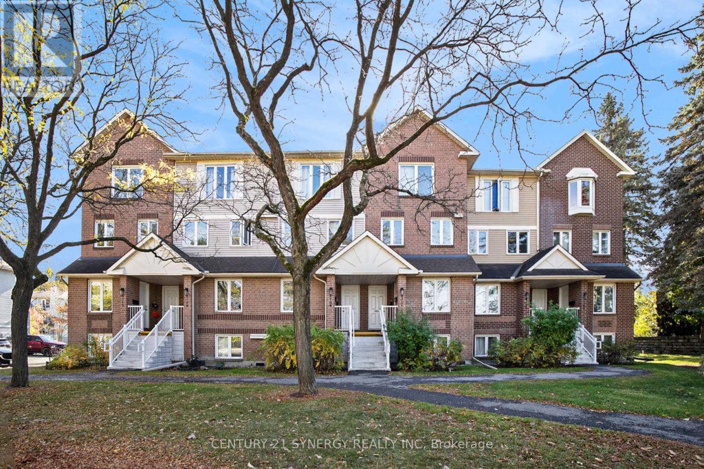- Houseful
- ON
- North Glengarry
- K0C
- 114 St George St W
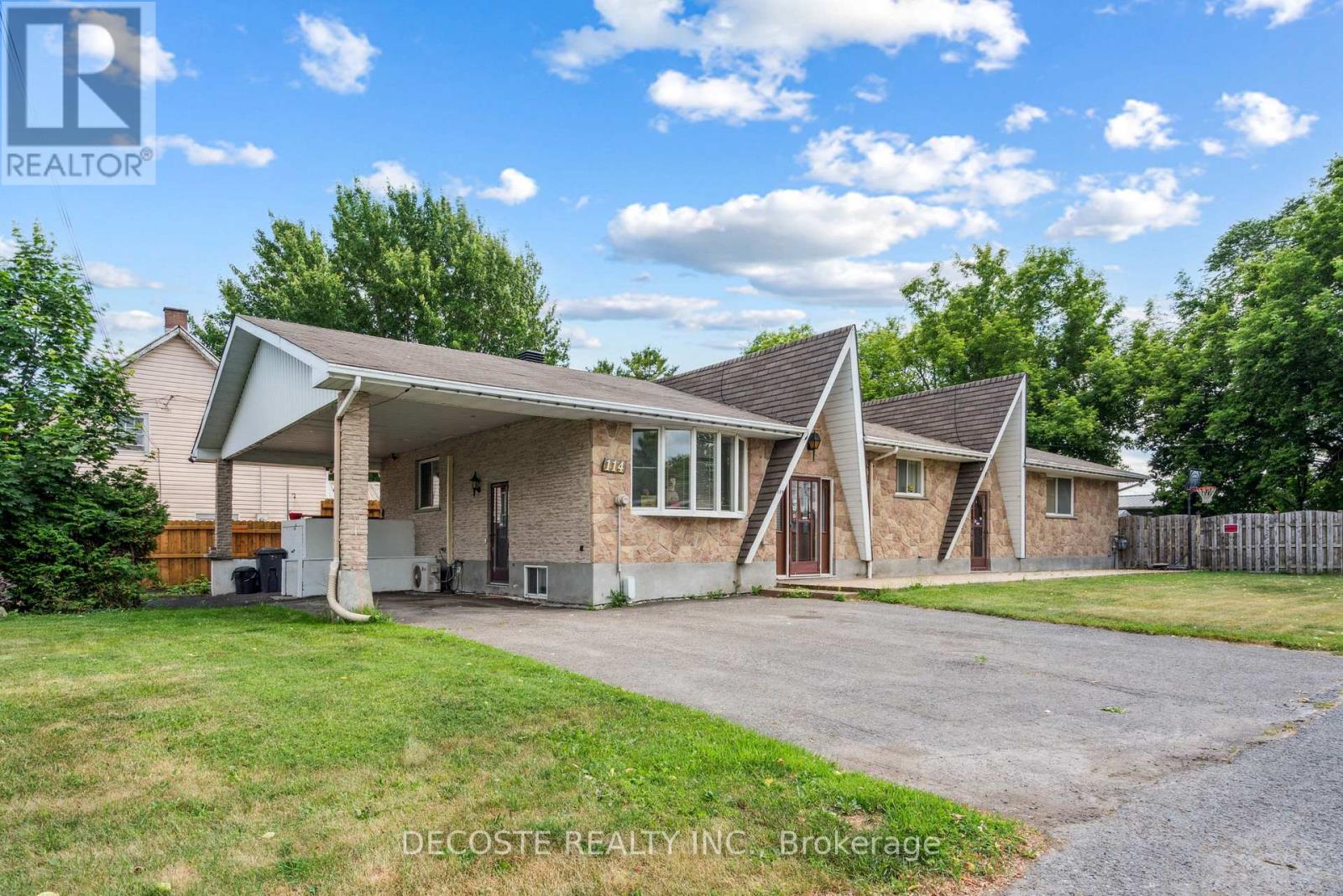
Highlights
Description
- Time on Houseful119 days
- Property typeSingle family
- StyleBungalow
- Median school Score
- Mortgage payment
Welcome to 114 St George Street West - a rare opportunity to own a large, detached bungalow offering over 2,200 sq. ft. of living space, all on one level. Perfectly situated on a desirable corner lot, this home combines comfort, function, and flexibility with endless potential for family living or business use. Step inside to discover a spacious layout featuring a separate living room and an expansive kitchen with solid oak cabinetry, ample counter space, and generous storage - ideal for everyday living and entertaining. A patio door off the living area leads to a fully fenced and interlocked side yard, creating a private outdoor space perfect for relaxing, gardening, or hosting. With two separate entrances and direct basement access, this property offers unique flexibility - whether you're looking for a multi-generational setup, private home office, or even a home-based business opportunity. Additional highlights include: One-level living with wide, open spaces, Carport for covered parking, Ample storage throughout the home, Interlock side yard for low-maintenance outdoor living, Business potential with dual access points and layout flexibility. Located in a convenient, well-established neighborhood close to amenities, schools and sports facilities, 114 St George Street West is a spacious property you wont want to miss! (id:63267)
Home overview
- Cooling Wall unit
- Heat source Natural gas
- Heat type Radiant heat
- Sewer/ septic Sanitary sewer
- # total stories 1
- Fencing Fenced yard
- # parking spaces 4
- Has garage (y/n) Yes
- # full baths 2
- # half baths 1
- # total bathrooms 3.0
- # of above grade bedrooms 2
- Subdivision 719 - alexandria
- Lot desc Landscaped
- Lot size (acres) 0.0
- Listing # X12243507
- Property sub type Single family residence
- Status Active
- Utility 4.76m X 3.4m
Level: Basement - Bathroom 1.23m X 1.97m
Level: Basement - Recreational room / games room 8.85m X 8.77m
Level: Basement - Laundry 2.67m X 1.17m
Level: Basement - Bathroom 3.49m X 2.16m
Level: Main - Bathroom 4.16m X 3.95m
Level: Main - Living room 10.06m X 8.66m
Level: Main - Foyer 2.96m X 1.8m
Level: Main - Bedroom 4.67m X 4.2m
Level: Main - Kitchen 4.26m X 3.82m
Level: Main - Dining room 5.87m X 4m
Level: Main - Primary bedroom 5.34m X 3.65m
Level: Main
- Listing source url Https://www.realtor.ca/real-estate/28517069/114-st-george-street-w-north-glengarry-719-alexandria
- Listing type identifier Idx

$-1,133
/ Month

