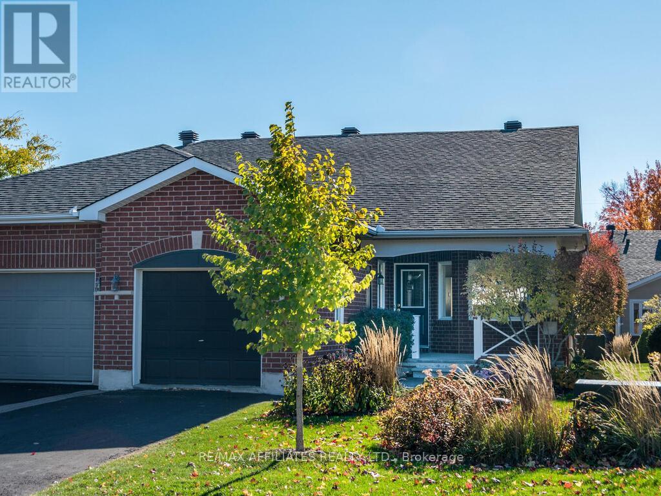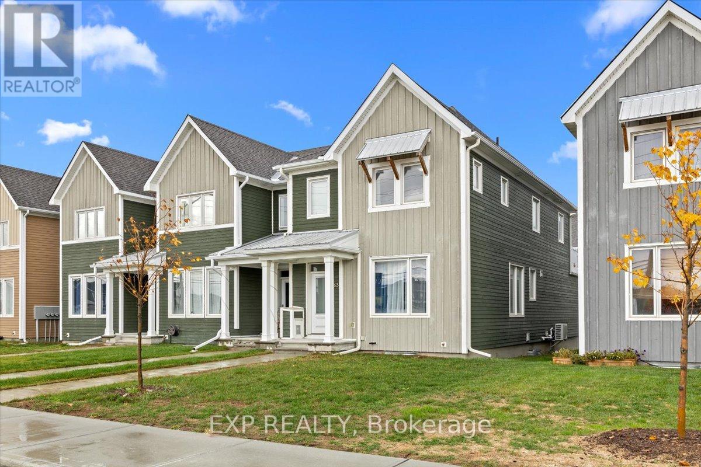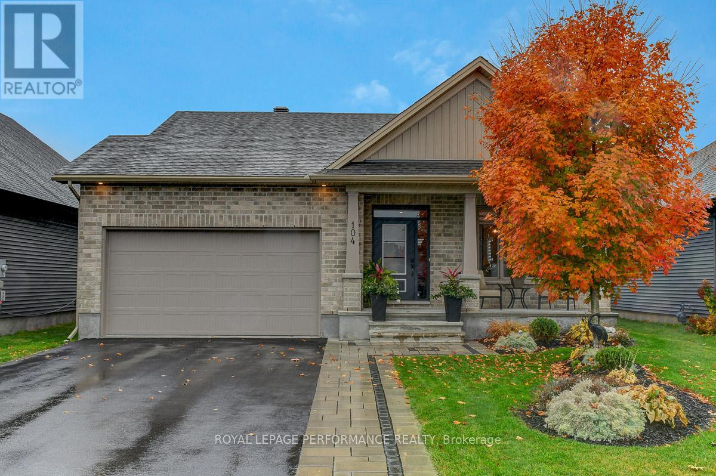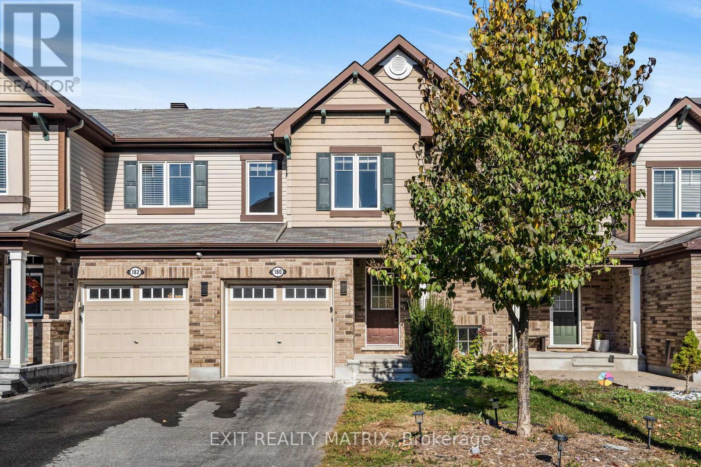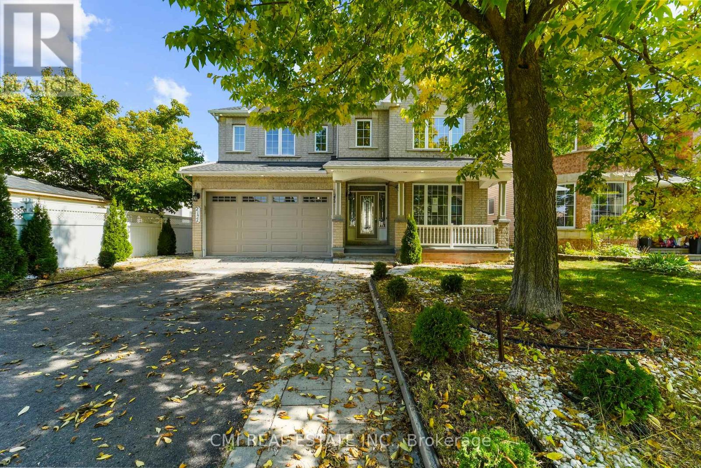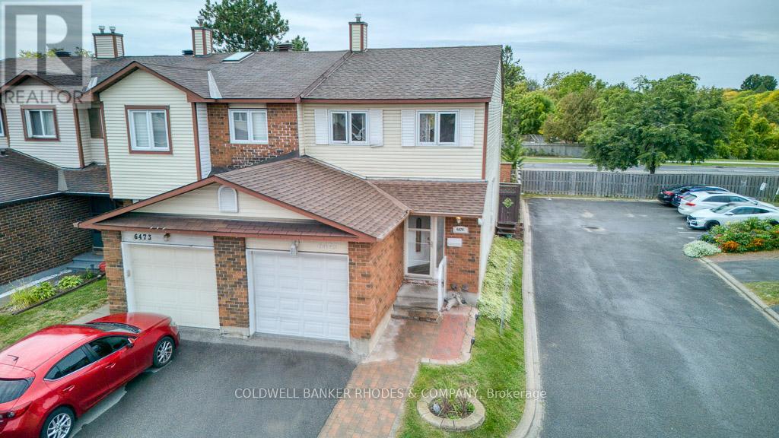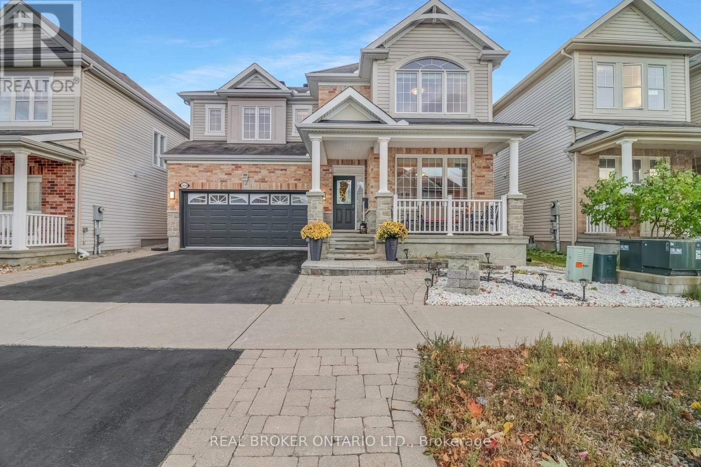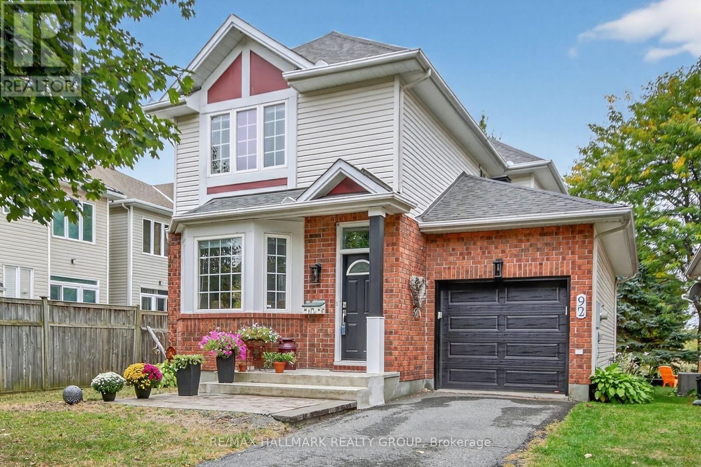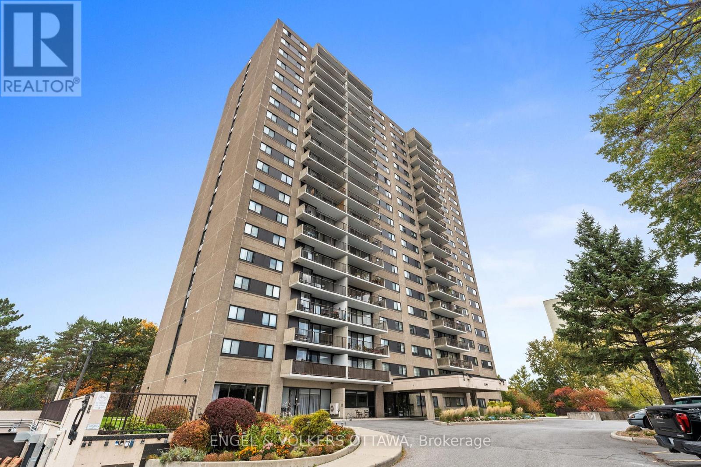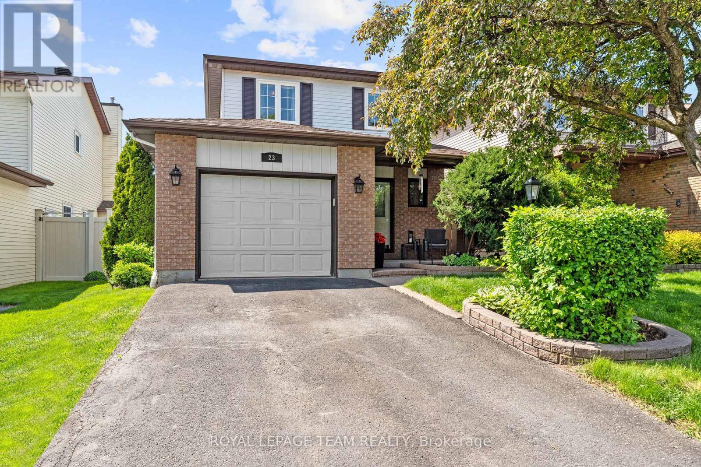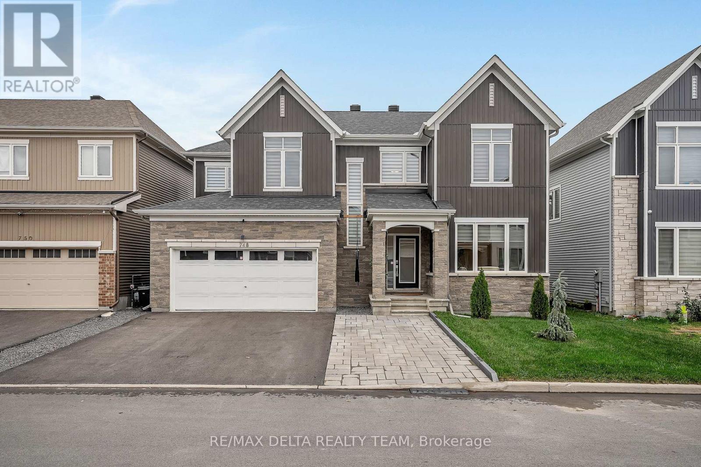- Houseful
- ON
- North Glengarry
- K0C
- 18 Mechanic St W
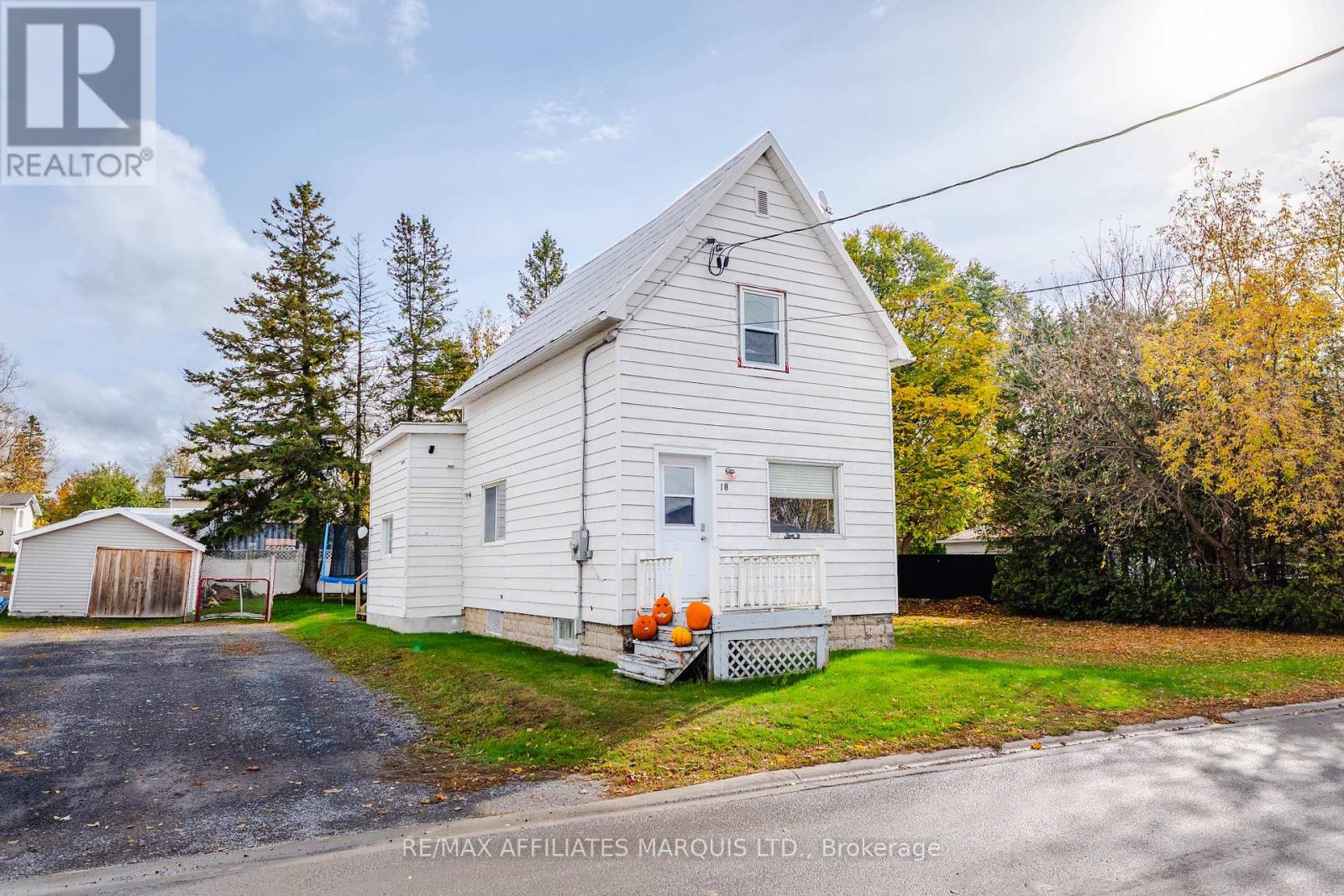
Highlights
Description
- Time on Housefulnew 5 hours
- Property typeSingle family
- Median school Score
- Mortgage payment
Welcome to the charming village of Maxville! This lovely 2 bedroom, 2 bathroom home features a spacious yard, a detached garage, an updated forced air furnace and central air conditioner and a perfect location in town just steps from all of Maxville's lovely amenities. On the main floor of the home you'll find hardwood floors throughout the open concept kitchen and living areas, as well as a rear bonus room and a full 3-piece bathroom. The second floor hosts an additional 3-piece bathroom as well as two generous bedrooms. Outside the home you'll enjoy the large partially fenced yard, the mature trees, and the flexibility of the detached garage/storage building. With a metal roof, updated furnace and A/C, and a charming aesthetic, this is the perfect home for first time buyers, or for anyone looking to downsize and simplify their lifestyle. Don't miss your chance! As per for 244, 48h Irrevocable required on all offers. (id:63267)
Home overview
- Cooling Central air conditioning
- Heat source Propane
- Heat type Forced air
- Sewer/ septic Sanitary sewer
- # total stories 2
- # parking spaces 6
- Has garage (y/n) Yes
- # full baths 2
- # total bathrooms 2.0
- # of above grade bedrooms 2
- Subdivision 718 - maxville
- Directions 2041782
- Lot size (acres) 0.0
- Listing # X12478596
- Property sub type Single family residence
- Status Active
- Bedroom 2.76m X 3.4m
Level: 2nd - Bathroom 1.79m X 2.31m
Level: 2nd - Bedroom 3.51m X 3.65m
Level: 2nd - Living room 3.77m X 3.65m
Level: Main - Kitchen 3.38m X 4.64m
Level: Main - Recreational room / games room 3.14m X 3.47m
Level: Main - Bathroom 1.49m X 2.54m
Level: Main
- Listing source url Https://www.realtor.ca/real-estate/29024844/18-mechanic-street-w-north-glengarry-718-maxville
- Listing type identifier Idx

$-840
/ Month

