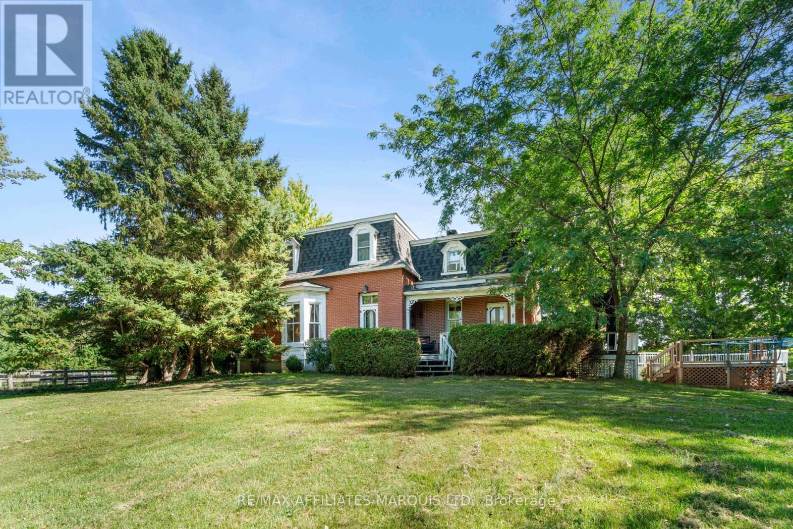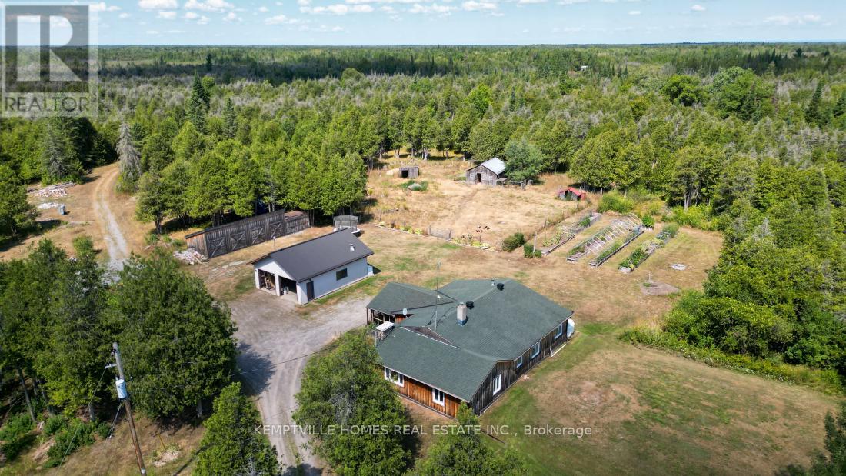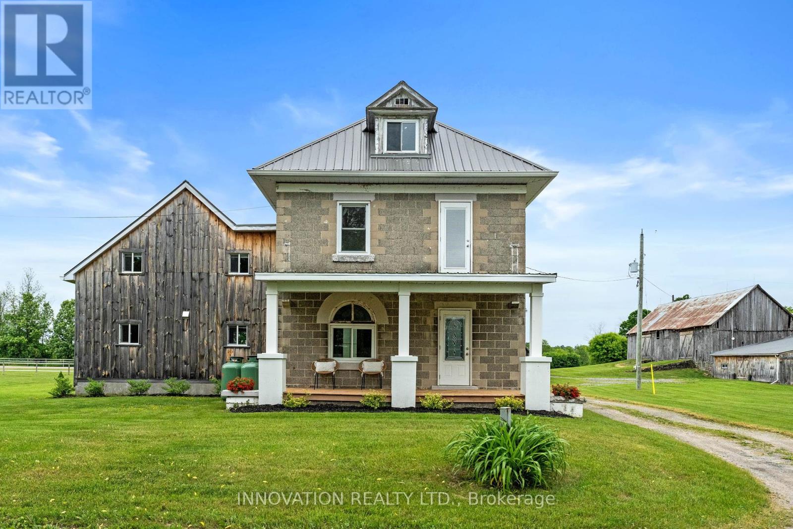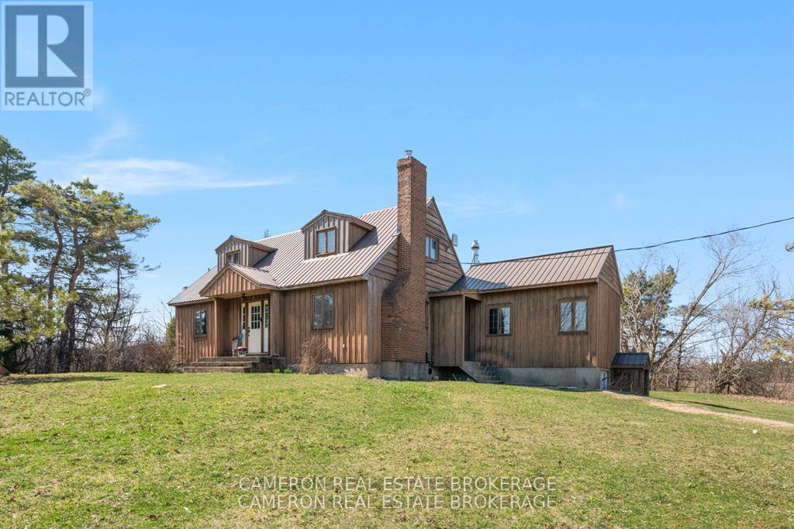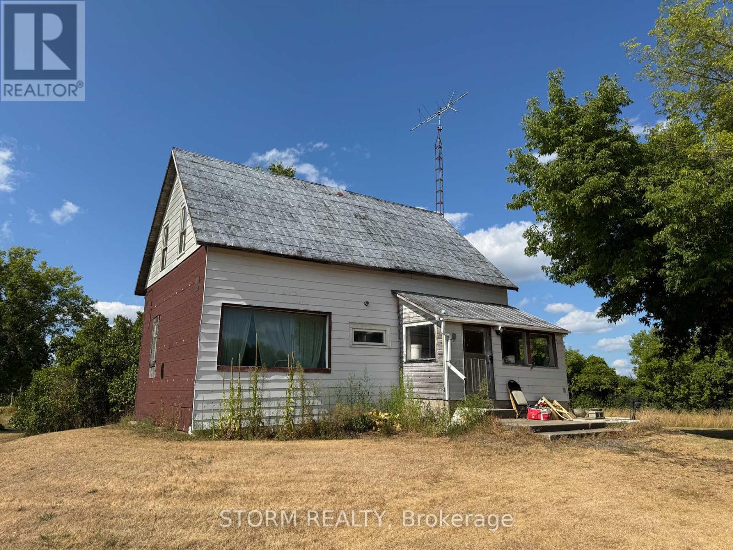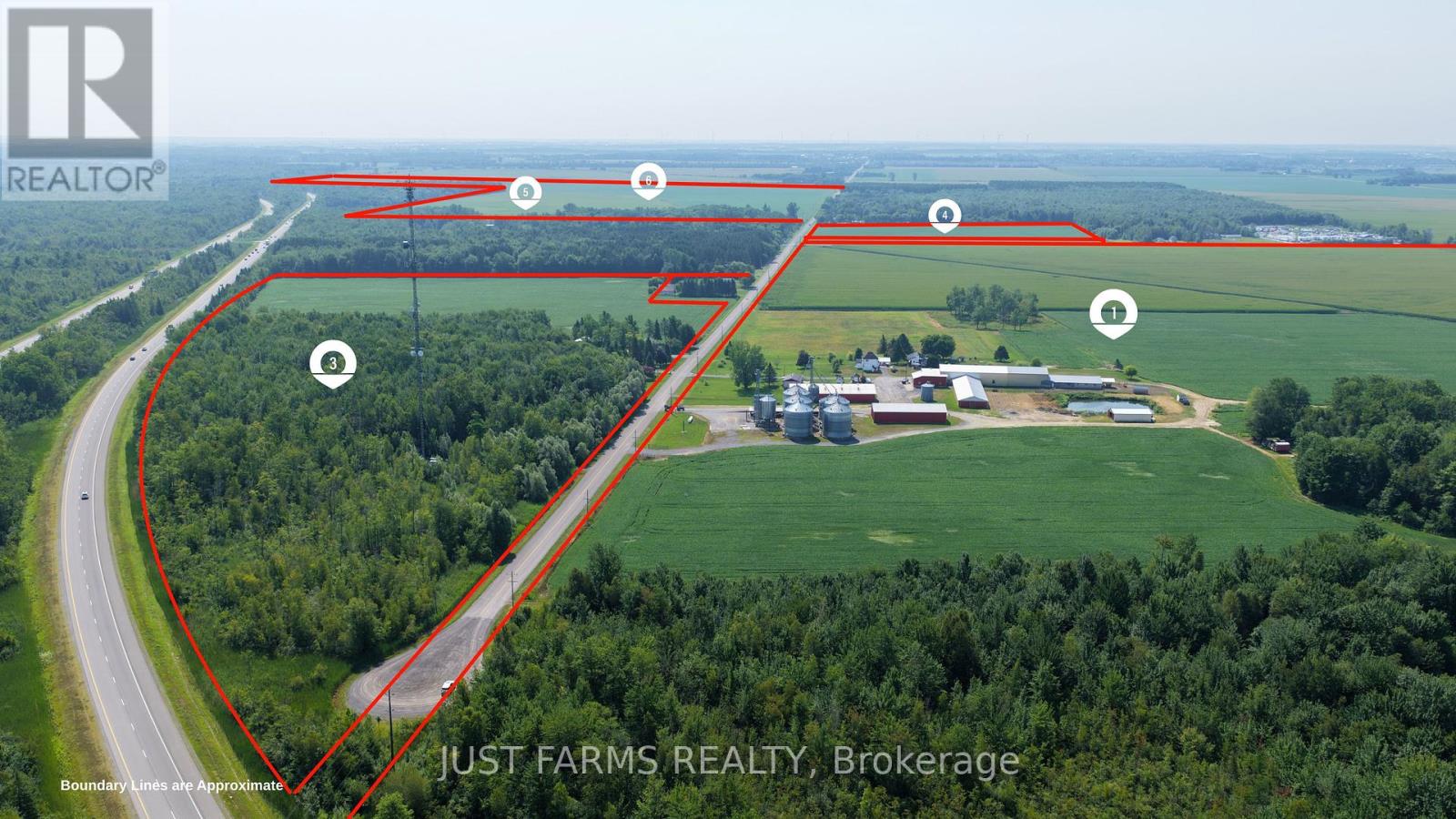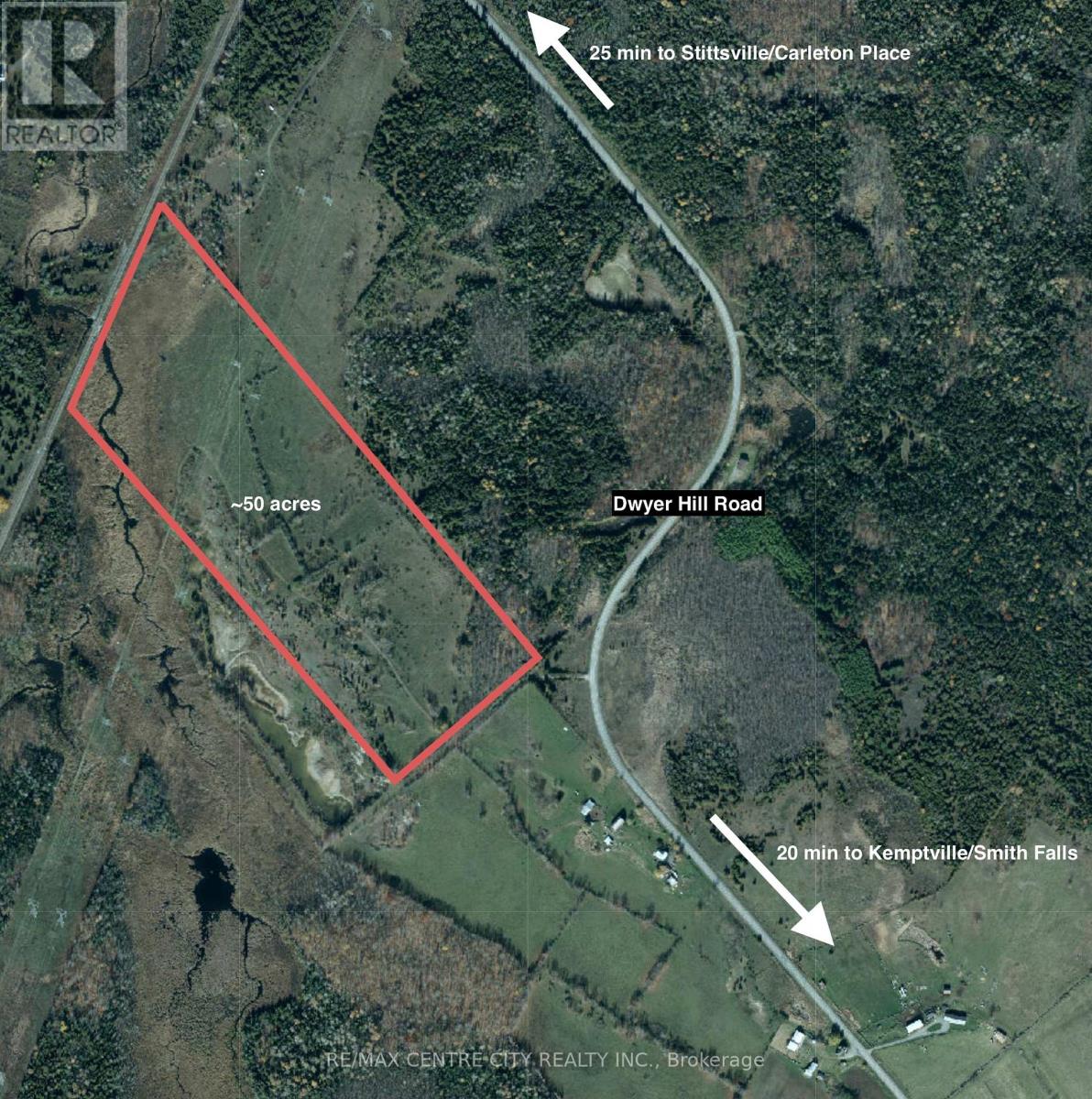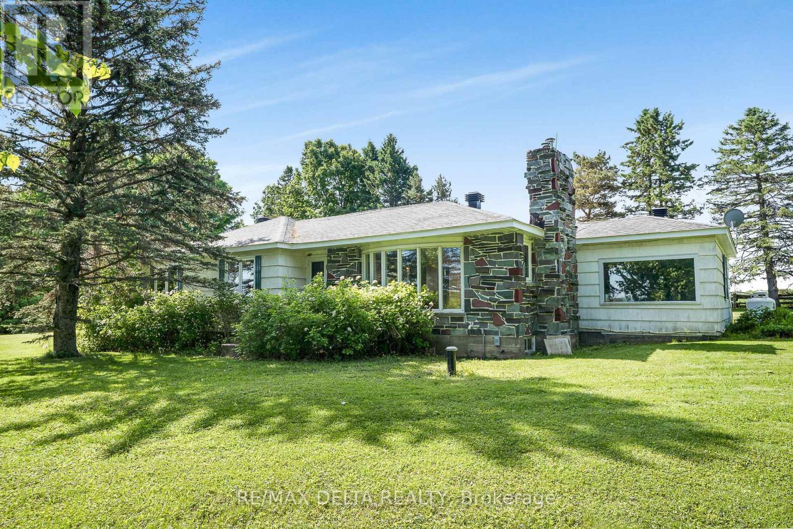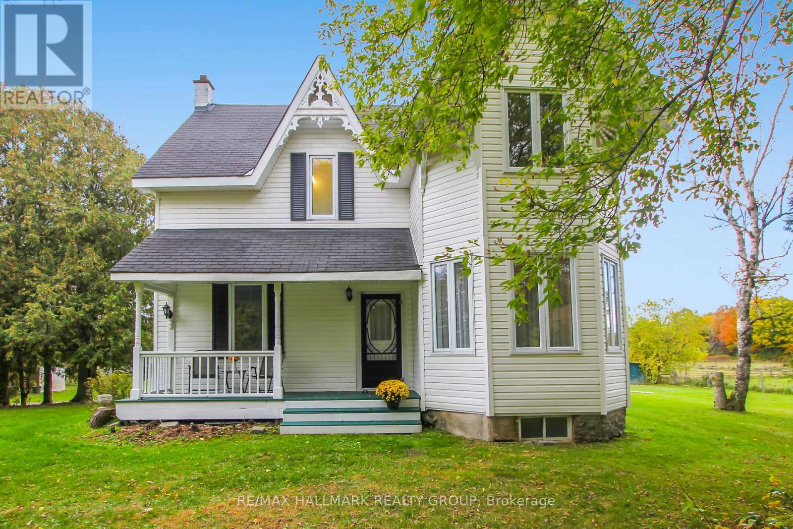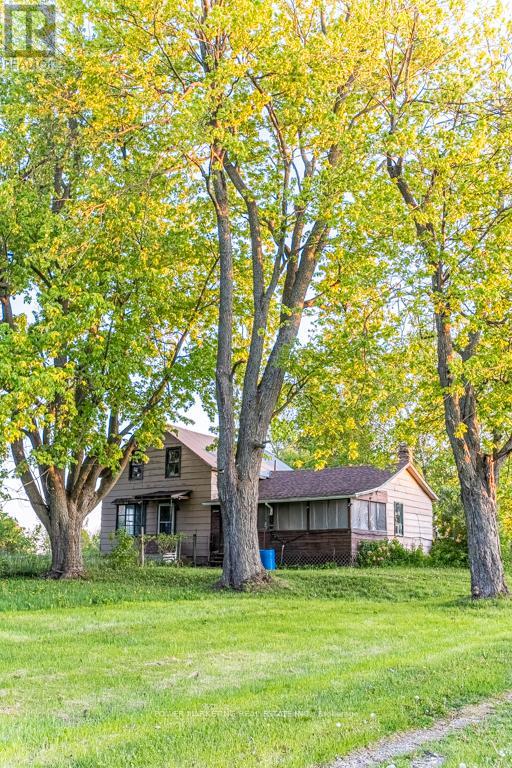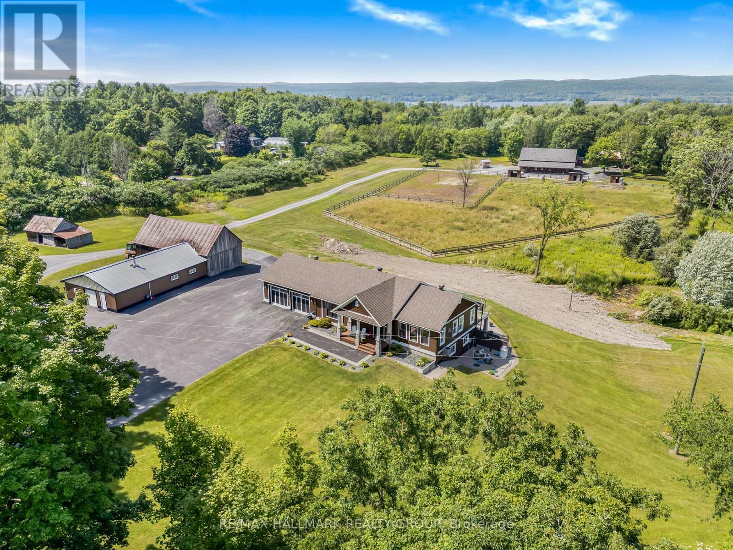- Houseful
- ON
- North Glengarry
- K0C
- 18485 Kenyon Conc Rd 5 Rd
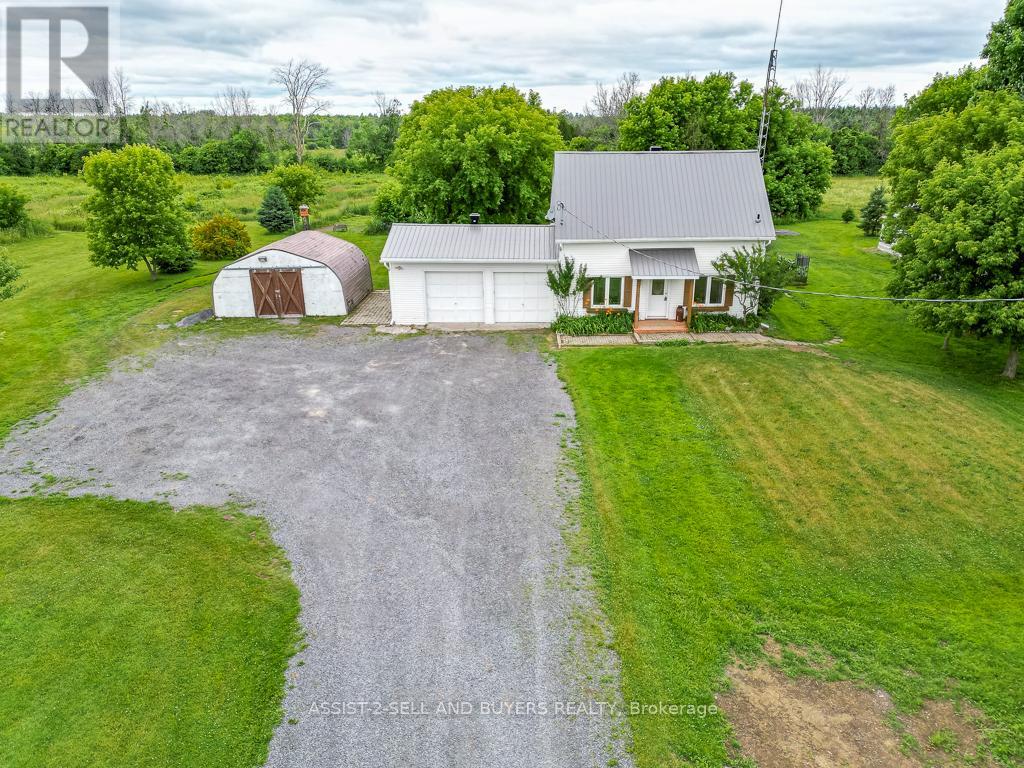
Highlights
Description
- Time on Houseful65 days
- Property typeAgriculture
- Median school Score
- Mortgage payment
Welcome to this charming 3 bedroom 2 bathroom country home situated in a peaceful rural setting. This 5 acre property features a modern kitchen, spacious dinning area and main floor laundry. There are two fireplaces in this home (1 gas 1 pellet 2yrs old) making it a warm and welcome space. Two ductless air conditioners make the hot summers a little cooler. The upstairs features 3 large sized bedrooms and a full bathroom. A bonus feature is that all the appliances are included in this home. (washer, dryer, fridge, stove, microwave hood fan). Lets make our way out to this amazing yard. The home has 6yr old Tin roof. Outbuildings include a barn with power and heated water box for easy access for the animals, a mechanical shed, a shed and an attached garage. In the yard there is a private pond that has minnows, a fenced veggie 30' by 60' garden and so much more. This home is perfect for those seeking country living with functional amenities for a hobby farm. (id:55581)
Home overview
- Cooling Wall unit
- Heat source Electric
- Heat type Baseboard heaters
- # total stories 2
- # parking spaces 10
- Has garage (y/n) Yes
- # full baths 1
- # half baths 1
- # total bathrooms 2.0
- # of above grade bedrooms 4
- Has fireplace (y/n) Yes
- Subdivision 720 - north glengarry (kenyon) twp
- Directions 1834158
- Lot size (acres) 0.0
- Listing # X12256436
- Property sub type Agriculture
- Status Active
- Bedroom 3.04m X 2.74m
Level: 2nd - Bedroom 3.75m X 3.47m
Level: 2nd - Bedroom 4.16m X 2.74m
Level: 2nd - Kitchen 5.48m X 3.35m
Level: Main - Living room 2.43m X 3.35m
Level: Main - Utility 2.43m X 2.33m
Level: Main - Dining room 4.97m X 3.35m
Level: Main
- Listing source url Https://www.realtor.ca/real-estate/28545281/18485-kenyon-conc-rd-5-road-north-glengarry-720-north-glengarry-kenyon-twp
- Listing type identifier Idx

$-1,266
/ Month

