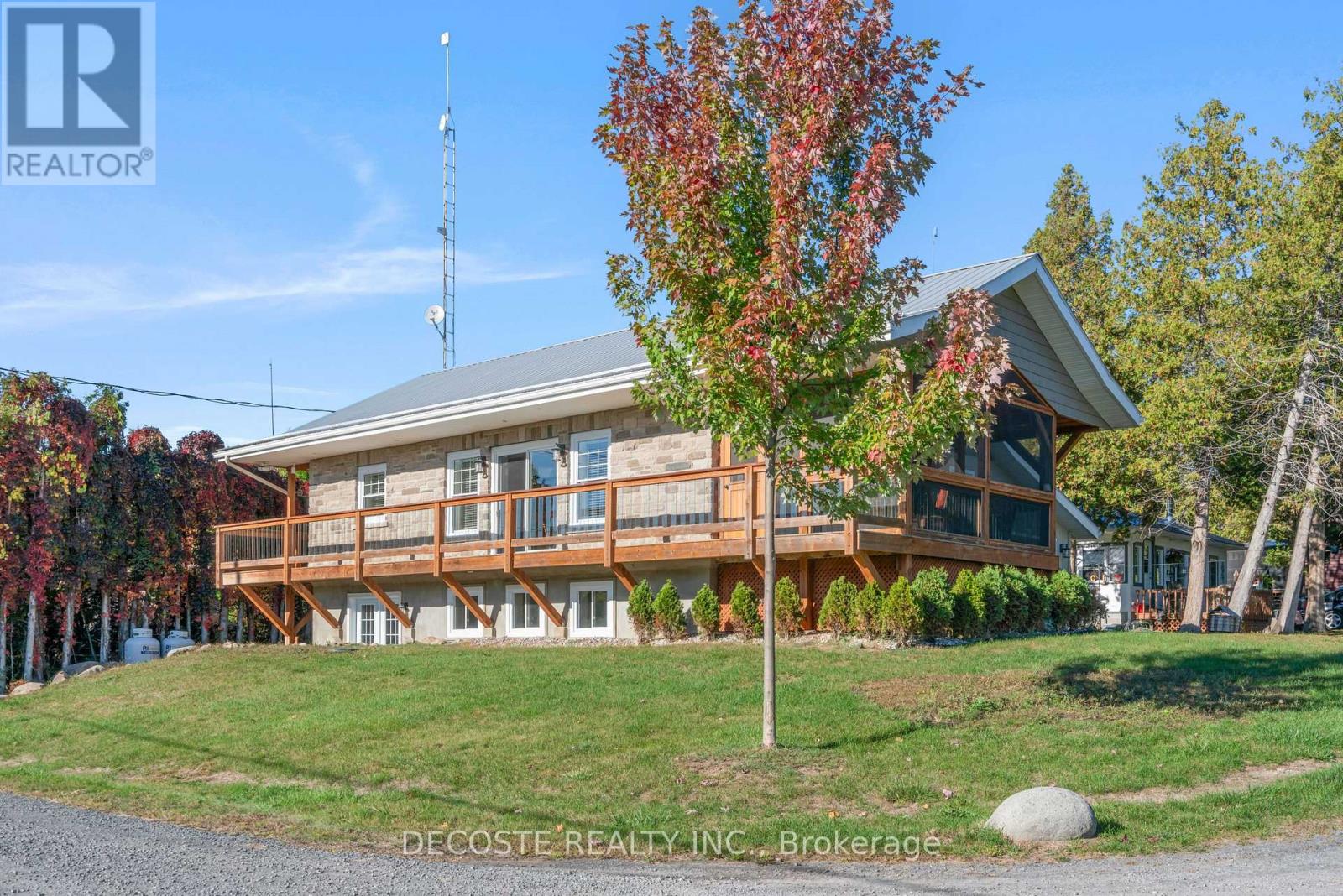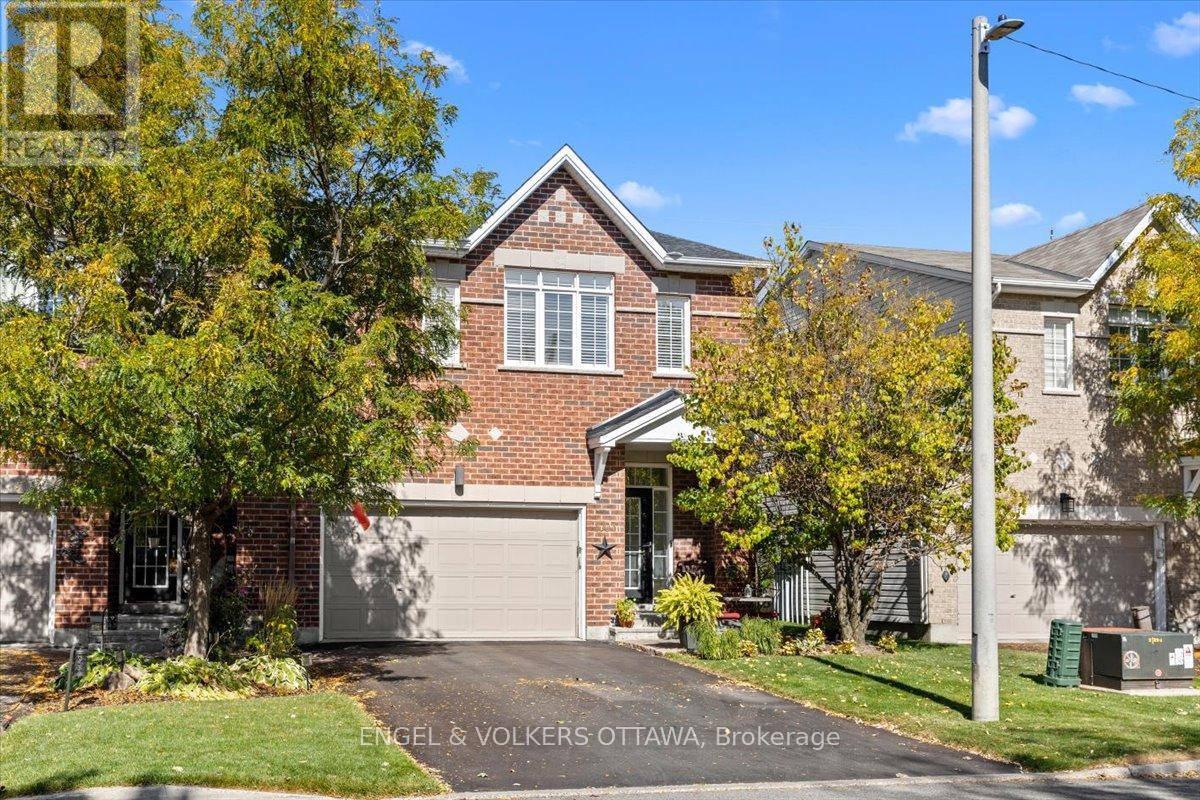- Houseful
- ON
- North Glengarry
- K0C
- 19201 Second St

Highlights
Description
- Time on Housefulnew 36 hours
- Property typeSingle family
- StyleRaised bungalow
- Median school Score
- Mortgage payment
Spectacular Home with a Magnificent View of Loch Garry Lake! Built in 2017 with quality craftsmanship, this raised bungalow offers stunning lake views and modern comfort. The stone exterior and two-sided wraparound deck set the tone for relaxed lakeside living. Enjoy the enclosed 3-season porch featuring a built-in propane fireplace and TV area - the perfect spot to unwind year-round. Additional highlights include an attached single-car garage, a walk-out basement with potential for an in-law suite, and radiant floor heating throughout for cozy winters, complemented by a heat pump for efficient air conditioning in summer. The main floor showcases exposed barn beams, a bright modern kitchen with a farmhouse sink, quartz countertops, built-in oven and stove, and stainless steel appliances. Ceramic flooring, ceiling fans, and two sets of patio doors leading to the deck and covered porch add to the homes charm and functionality. With direct access to Loch Garry and a beautiful sandy beach, this property offers more than just a home its a retreat where you can truly relax and enjoy life by the water. (id:63267)
Home overview
- Cooling Wall unit, air exchanger
- Heat source Propane
- Heat type Radiant heat
- Sewer/ septic Holding tank
- # total stories 1
- # parking spaces 3
- Has garage (y/n) Yes
- # full baths 2
- # half baths 1
- # total bathrooms 3.0
- # of above grade bedrooms 3
- Has fireplace (y/n) Yes
- Community features Fishing
- Subdivision 720 - north glengarry (kenyon) twp
- View View, lake view
- Water body name Loch garry
- Lot size (acres) 0.0
- Listing # X12471416
- Property sub type Single family residence
- Status Active
- Bedroom 4.38m X 3.33m
Level: Basement - Bedroom 4.09m X 3.34m
Level: Basement - Utility 2.78m X 2.89m
Level: Basement - Bathroom 2.78m X 1.84m
Level: Basement - Recreational room / games room 4.38m X 5.85m
Level: Basement - Dining room 4.45m X 4.34m
Level: Main - Foyer 1.85m X 2.85m
Level: Main - Bathroom 2.34m X 0.96m
Level: Main - Primary bedroom 4.02m X 4.89m
Level: Main - Sunroom 4.59m X 3.47m
Level: Main - Laundry 1.63m X 2.12m
Level: Main - Bathroom 2.25m X 4.34m
Level: Main - Kitchen 3.73m X 4.35m
Level: Main - Living room 4.95m X 2.85m
Level: Main
- Listing source url Https://www.realtor.ca/real-estate/29009150/19201-second-street-north-glengarry-720-north-glengarry-kenyon-twp
- Listing type identifier Idx

$-1,733
/ Month












