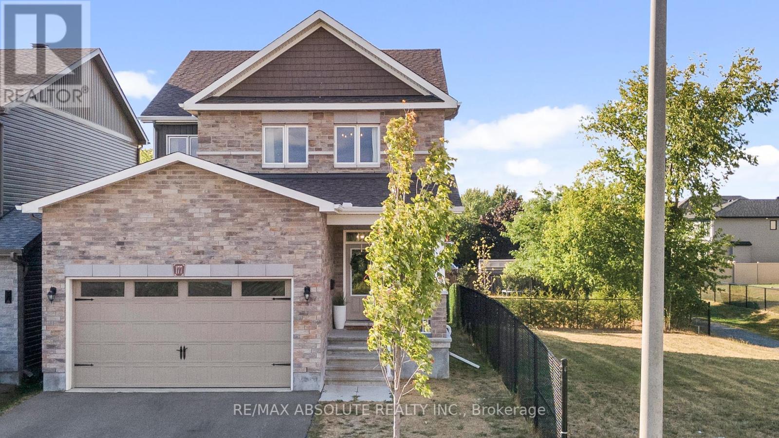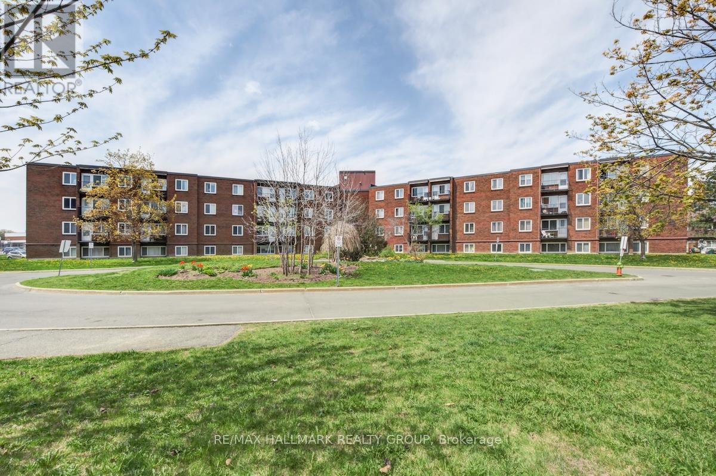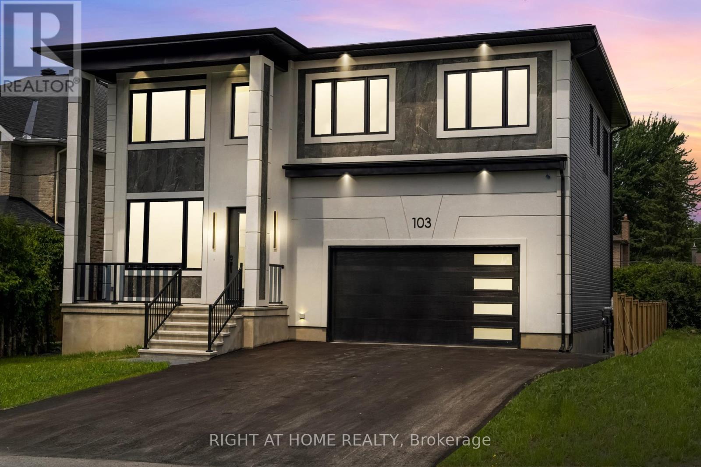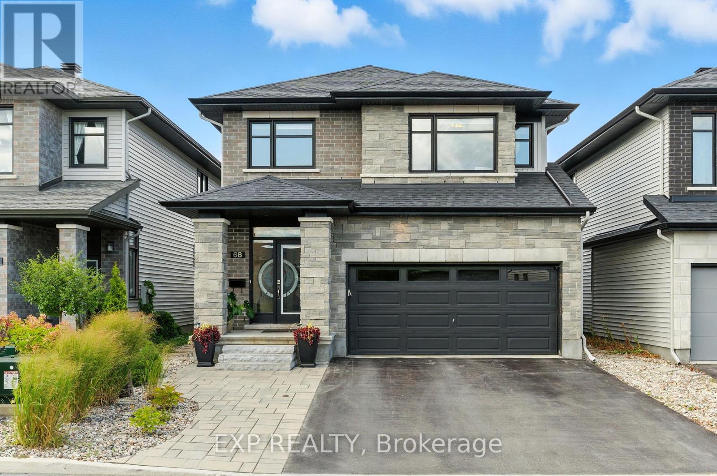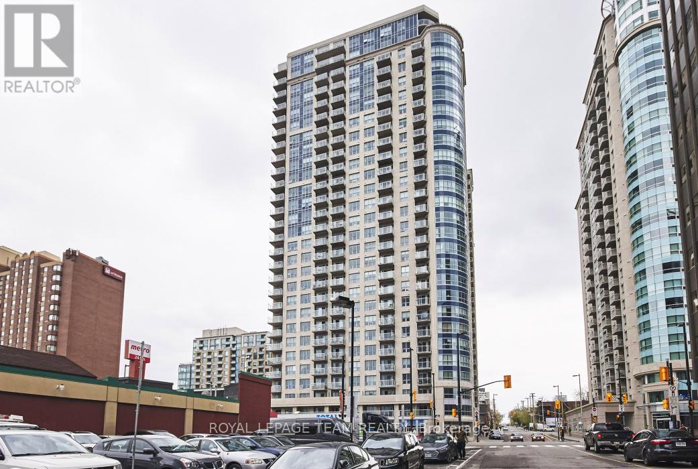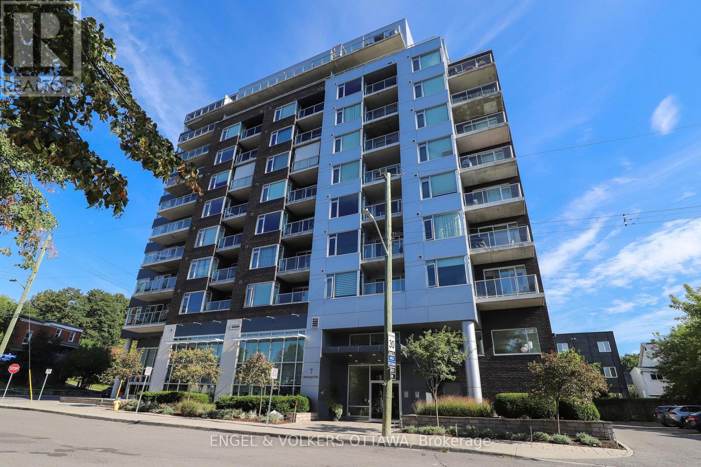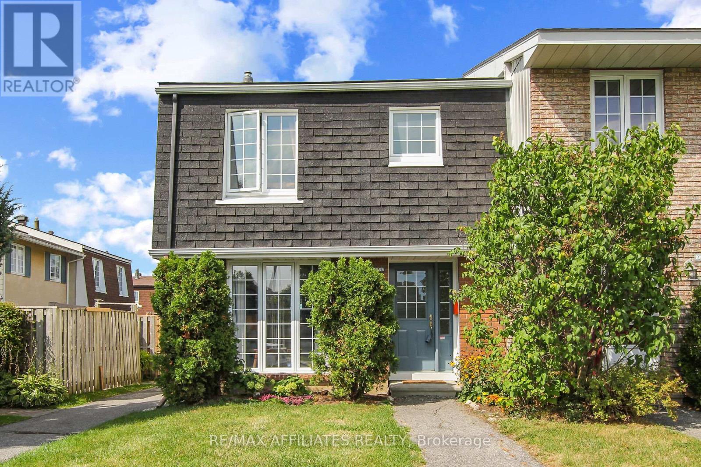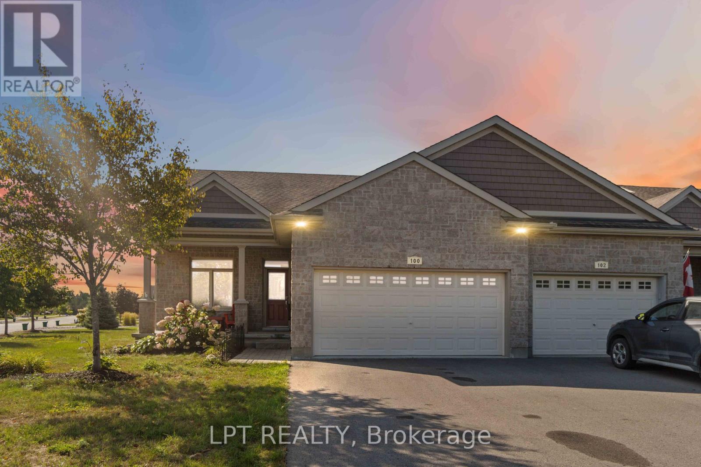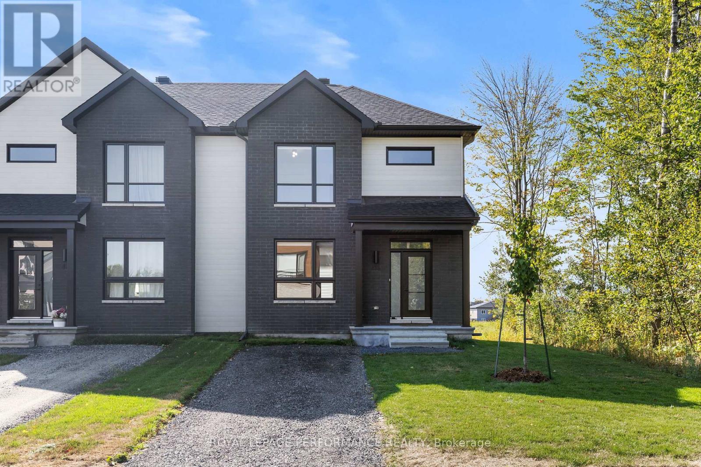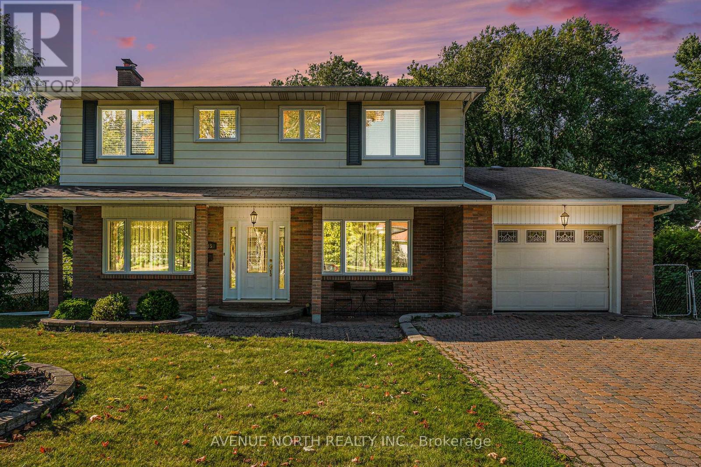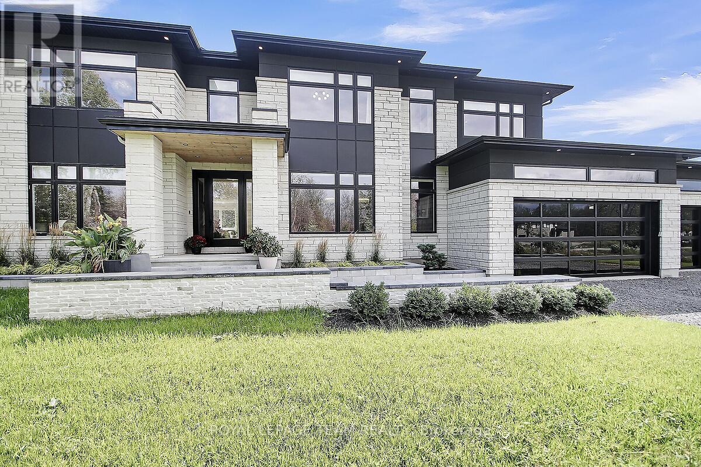- Houseful
- ON
- North Glengarry
- K0C
- 19867 Kenyon Rd Concession 1
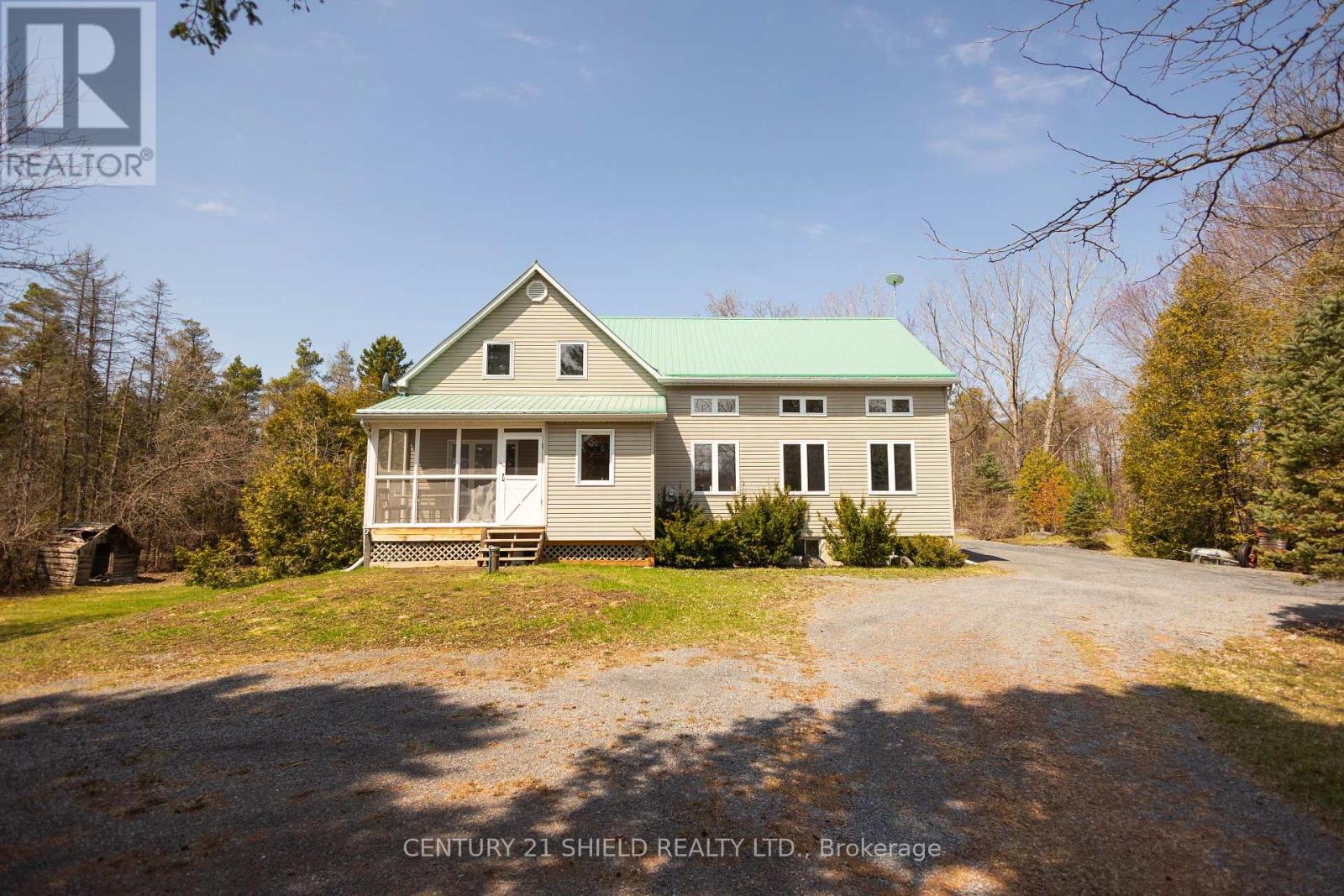
19867 Kenyon Rd Concession 1
19867 Kenyon Rd Concession 1
Highlights
Description
- Time on Houseful127 days
- Property typeSingle family
- Median school Score
- Mortgage payment
Charming Country Retreat at 19867 Kenyon Road, Concession 1, North Glengarry Discover the proper combination of space, comfort, and character in this beautifully maintained country home, with a detached double car garage. Nestled on a generous lot within the heart of North Glengarry, this inviting property features 3 spacious bedrooms, 3 well-appointed bathrooms, a bright and open living room, a dedicated dining area, and a practical kitchen ideal for family living. A standout feature is the massive loft, best for a home office, studio, or extra living space tailored for both work and relaxation. Brimming with warmth and personality, this home gives off the perfect peaceful way of life in a picturesque rural setting. Whether you're entertaining guests or taking part in quiet evenings, this captivating retreat is certain to impress. (id:55581)
Home overview
- Cooling Central air conditioning
- Heat source Propane
- Heat type Forced air
- Sewer/ septic Septic system
- # total stories 2
- # parking spaces 15
- Has garage (y/n) Yes
- # full baths 3
- # total bathrooms 3.0
- # of above grade bedrooms 3
- Subdivision 720 - north glengarry (kenyon) twp
- Lot size (acres) 0.0
- Listing # X12118361
- Property sub type Single family residence
- Status Active
- Bedroom 5.56m X 5.94m
Level: 2nd - 5th bedroom 2.16m X 3.36m
Level: 2nd - Loft 2.83m X 4.36m
Level: 2nd - Loft 2.89m X 7.44m
Level: 2nd - Other 1.86m X 2.46m
Level: 2nd - Cold room 2.1m X 7.43m
Level: Lower - Bedroom 4.07m X 5.04m
Level: Lower - Den 3m X 5.03m
Level: Lower - Utility 5.95m X 7.18m
Level: Lower - Mudroom 2.04m X 5.33m
Level: Main - 4th bedroom 2.019m X 1.56m
Level: Main - Living room 7.43m X 4.51m
Level: Main - Dining room 3.09m X 5.92m
Level: Main - Laundry 1.13m X 3.74m
Level: Main - Bedroom 4.46m X 2.78m
Level: Main - Kitchen 5.92m X 4.19m
Level: Main - 2nd bedroom 0.71m X 1.71m
Level: Main
- Listing source url Https://www.realtor.ca/real-estate/28247053/19867-kenyon-rd-concession-1-north-glengarry-720-north-glengarry-kenyon-twp
- Listing type identifier Idx

$-1,544
/ Month

