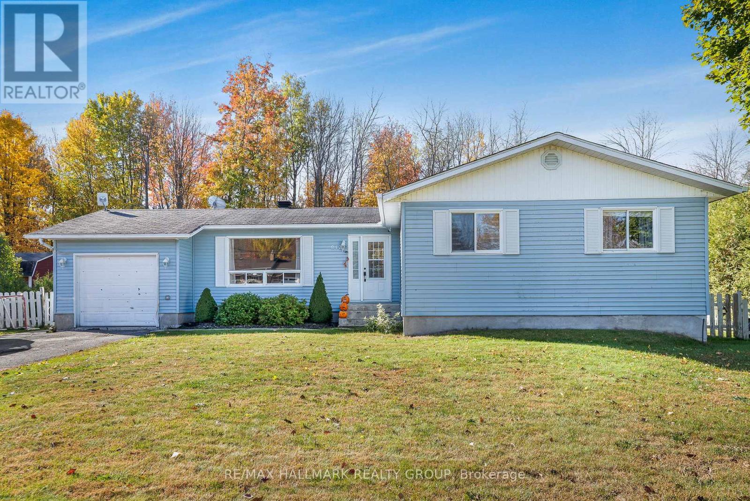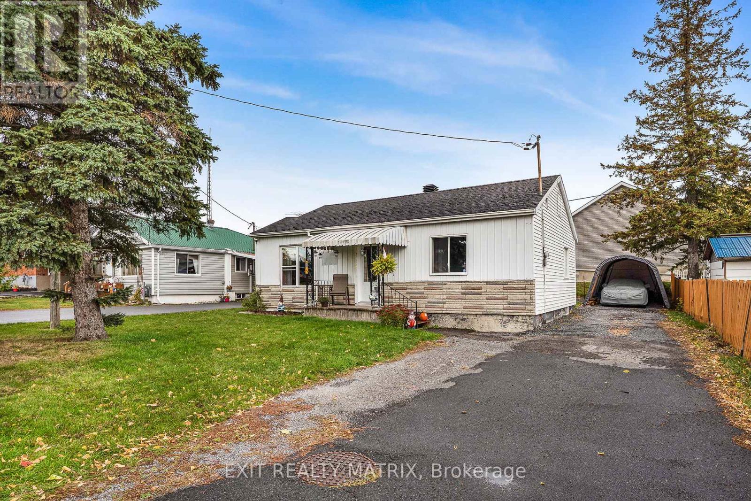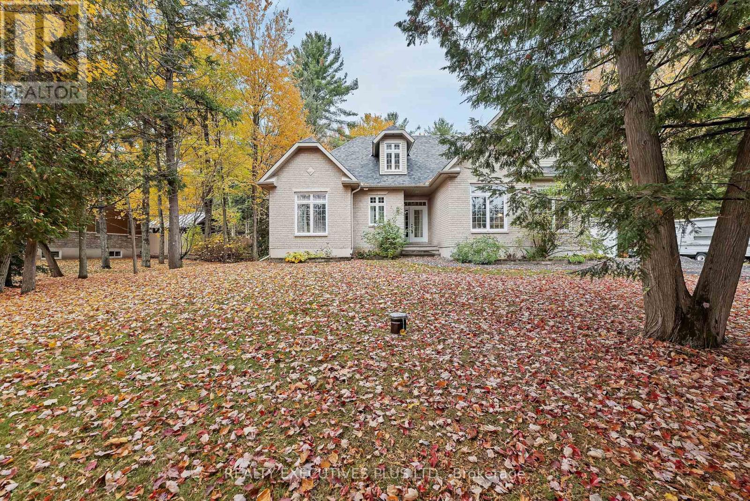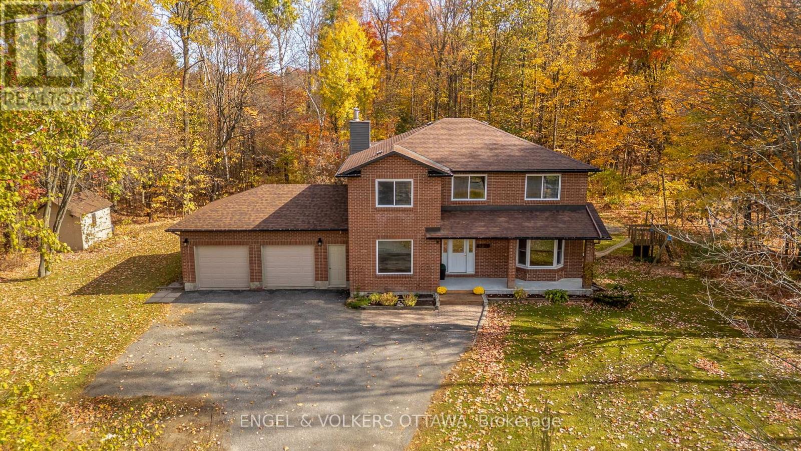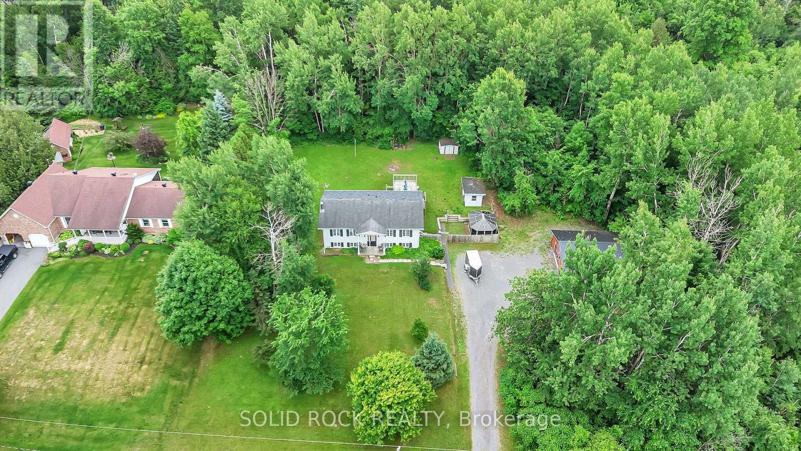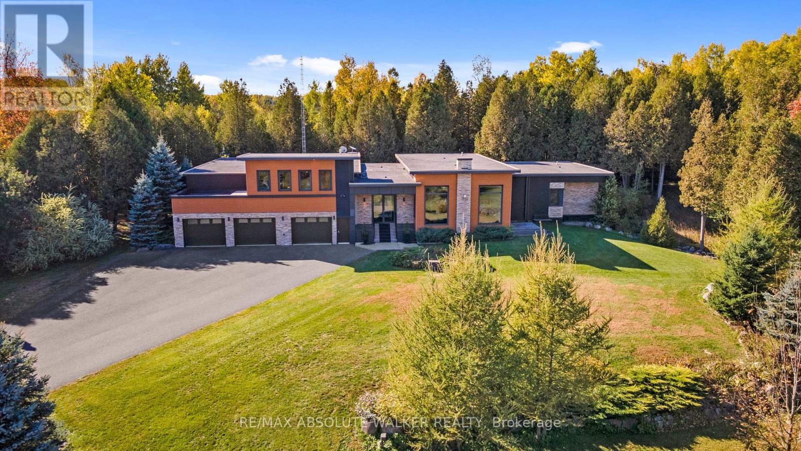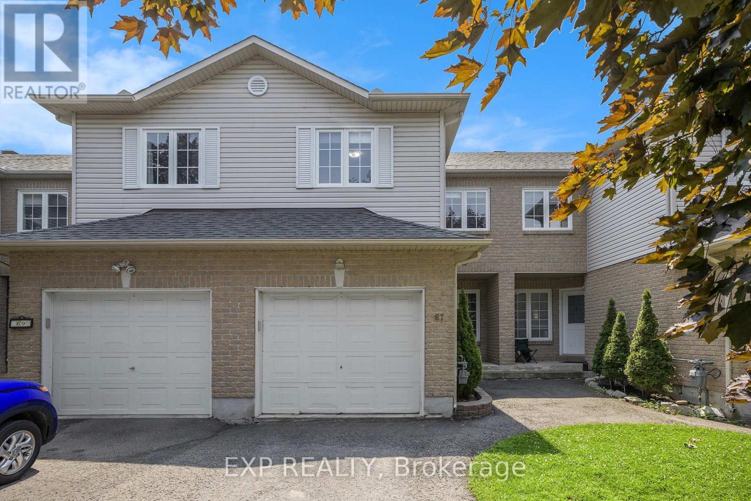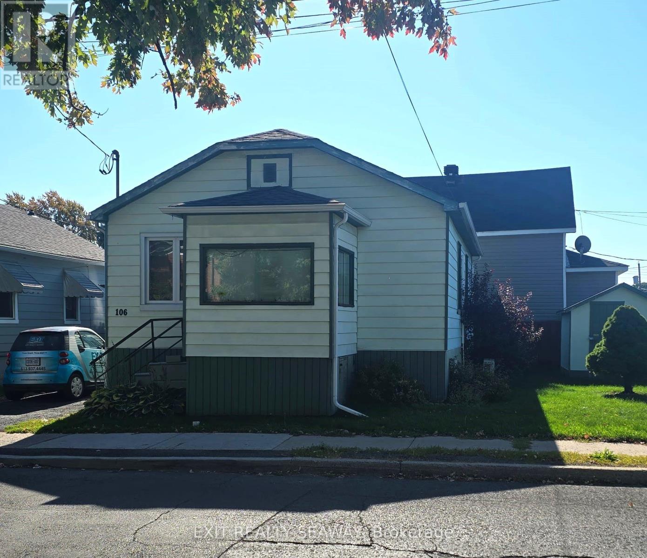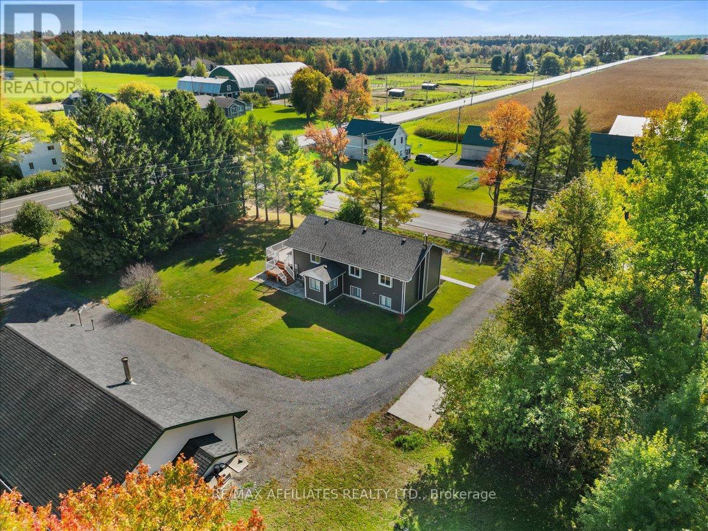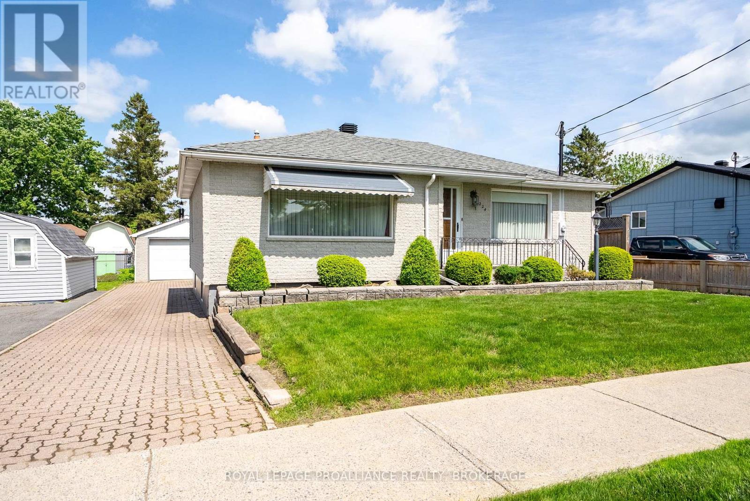- Houseful
- ON
- North Glengarry
- K0B
- 21695 Lagganglenelg Rd
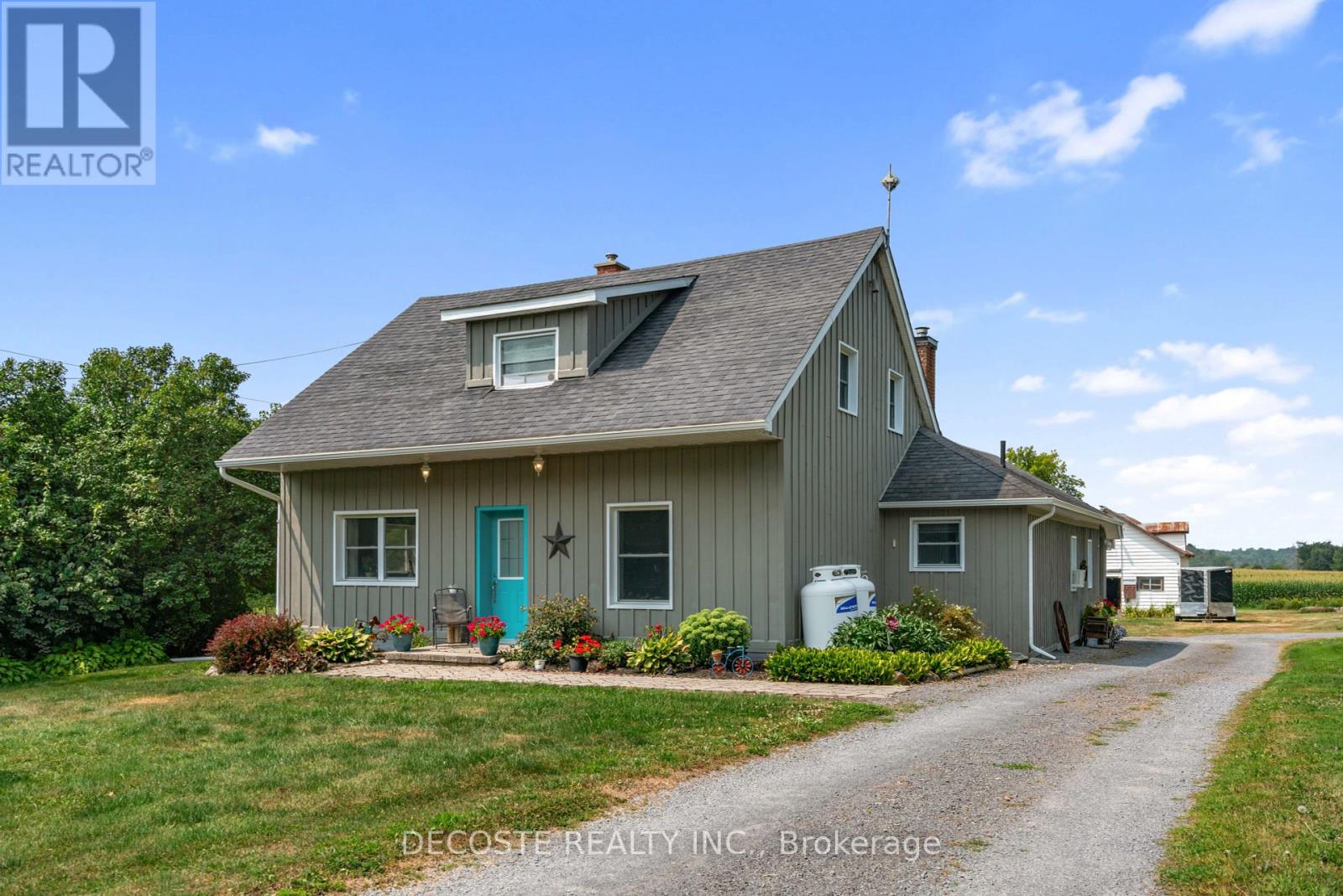
Highlights
Description
- Time on Houseful49 days
- Property typeSingle family
- Median school Score
- Mortgage payment
Relax and embrace the country lifestyle! This century-old log home has been lovingly renovated over the years while preserving the warmth and character that make it truly unique. From the moment you step inside, you'll be charmed by the rustic details- exposed interior logs, wood-beamed ceilings, and wide pine board flooring that all tell the story of a home with history. The main floor is both inviting and functional. The heart of the home is the great room, featuring a vaulted ceiling and a wood stove that fills the space with cozy warmth. Patio doors open onto an expansive deck where you can enjoy peaceful mornings, summer barbecues, or evenings under the stars. The kitchen, with its movable center island, is designed for both everyday living and entertaining, flowing seamlessly into the dining area. A beautiful 4-piece bathroom with a claw-foot tub and a comfortable living room complete the main level. Upstairs, you'll find four generously sized bedrooms and a convenient 2-piece bathroom, offering plenty of space for family and guests. Extensive work has been completed in the basement, making it a practical area for storage. Outside, the property continues to impress with a large shed that provides ample storage or the opportunity to convert it into a double car garage. This home is the perfect mix of old-world charm and modern comfort, offering a retreat in the country while keeping all the essentials close at hand. (id:63267)
Home overview
- Heat source Propane
- Heat type Forced air
- Sewer/ septic Septic system
- # total stories 2
- # parking spaces 10
- # full baths 1
- # half baths 1
- # total bathrooms 2.0
- # of above grade bedrooms 5
- Has fireplace (y/n) Yes
- Subdivision 721 - north glengarry (lochiel) twp
- View View
- Lot desc Landscaped
- Lot size (acres) 0.0
- Listing # X12376963
- Property sub type Single family residence
- Status Active
- Bathroom 1.87m X 1.2m
Level: 2nd - Primary bedroom 3.65m X 3.89m
Level: 2nd - Bedroom 2.91m X 2.6m
Level: 2nd - Bedroom 3.64m X 2.83m
Level: 2nd - Bedroom 2.91m X 3.31m
Level: 2nd - Cold room 2.23m X 2.5m
Level: Basement - Dining room 4.97m X 4.51m
Level: Main - Kitchen 5.33m X 2.57m
Level: Main - Bathroom 2.08m X 3.32m
Level: Main - Living room 3.56m X 6.93m
Level: Main - Family room 4.82m X 8.77m
Level: Main
- Listing source url Https://www.realtor.ca/real-estate/28804818/21695-laggan-glenelg-road-north-glengarry-721-north-glengarry-lochiel-twp
- Listing type identifier Idx

$-1,464
/ Month

