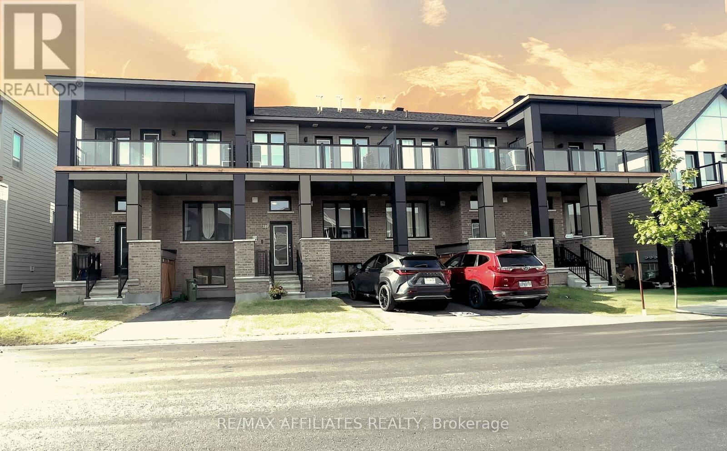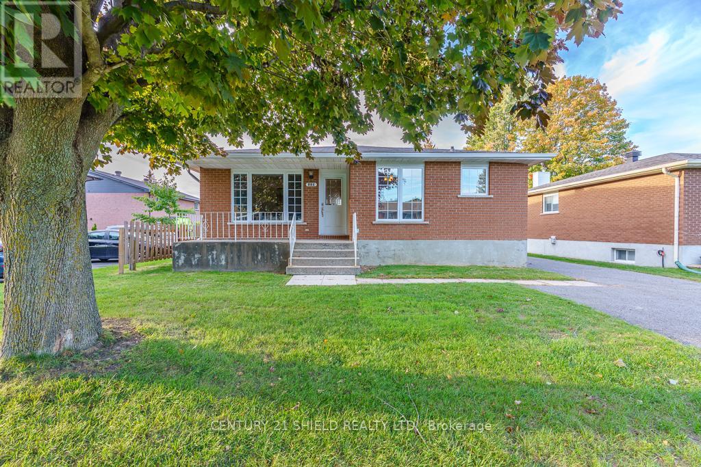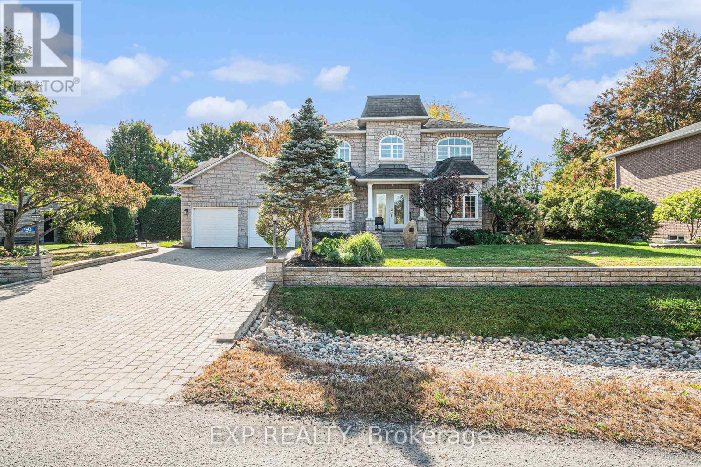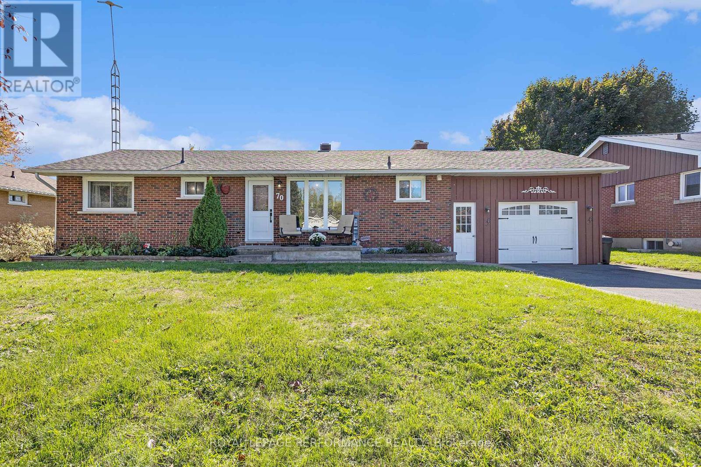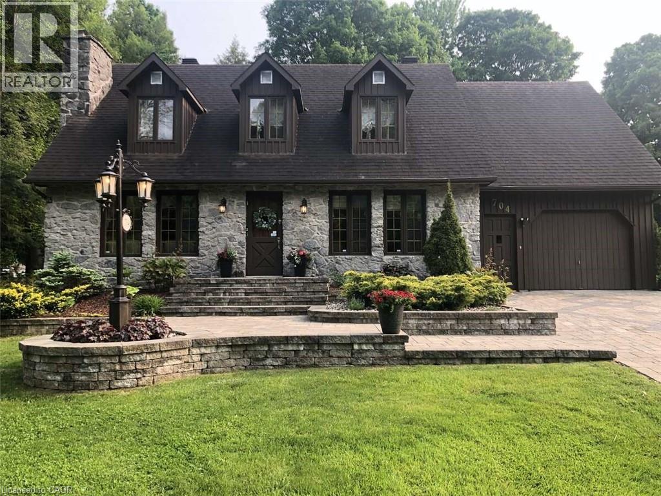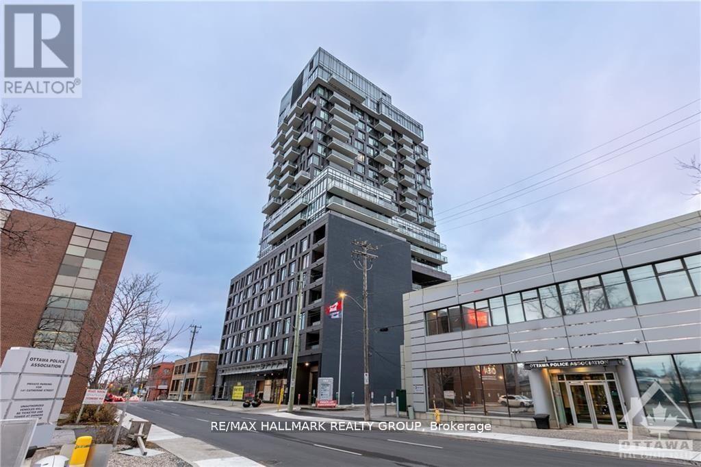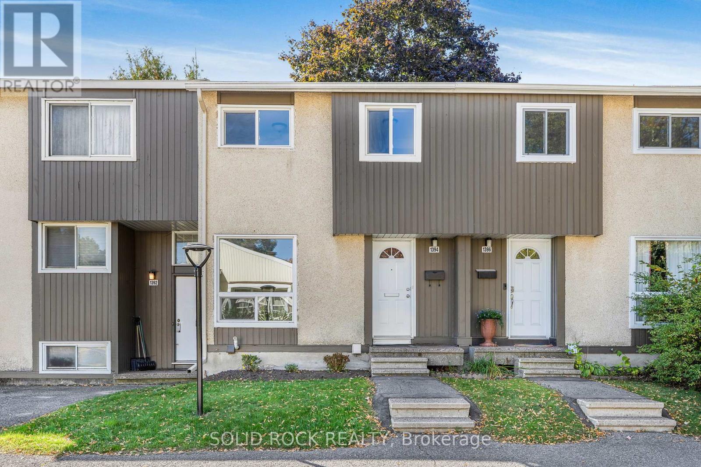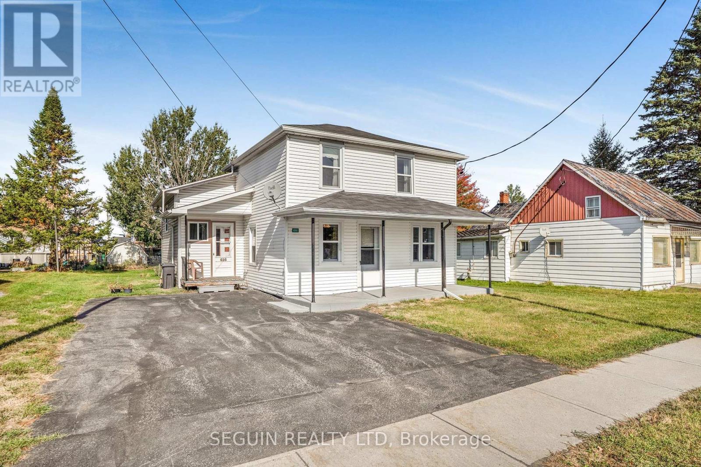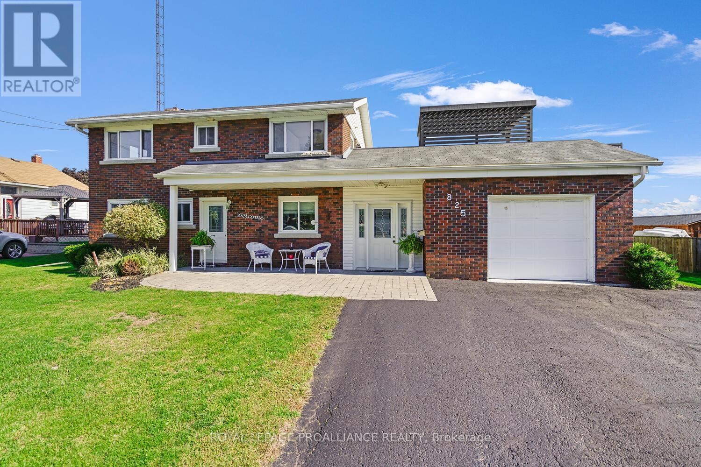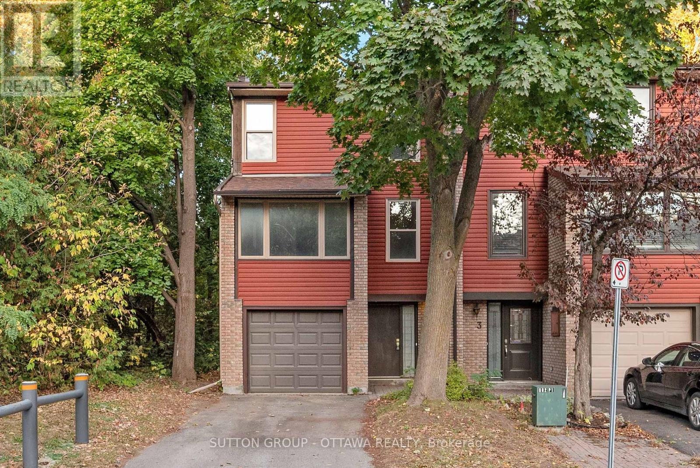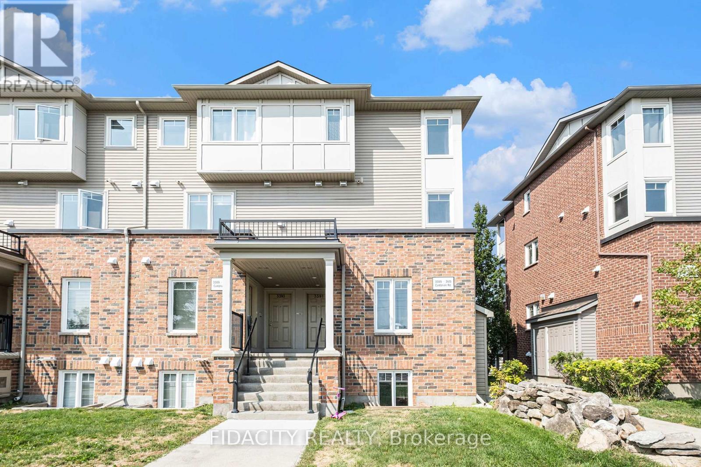- Houseful
- ON
- North Glengarry
- K0C
- 515 Tobin St
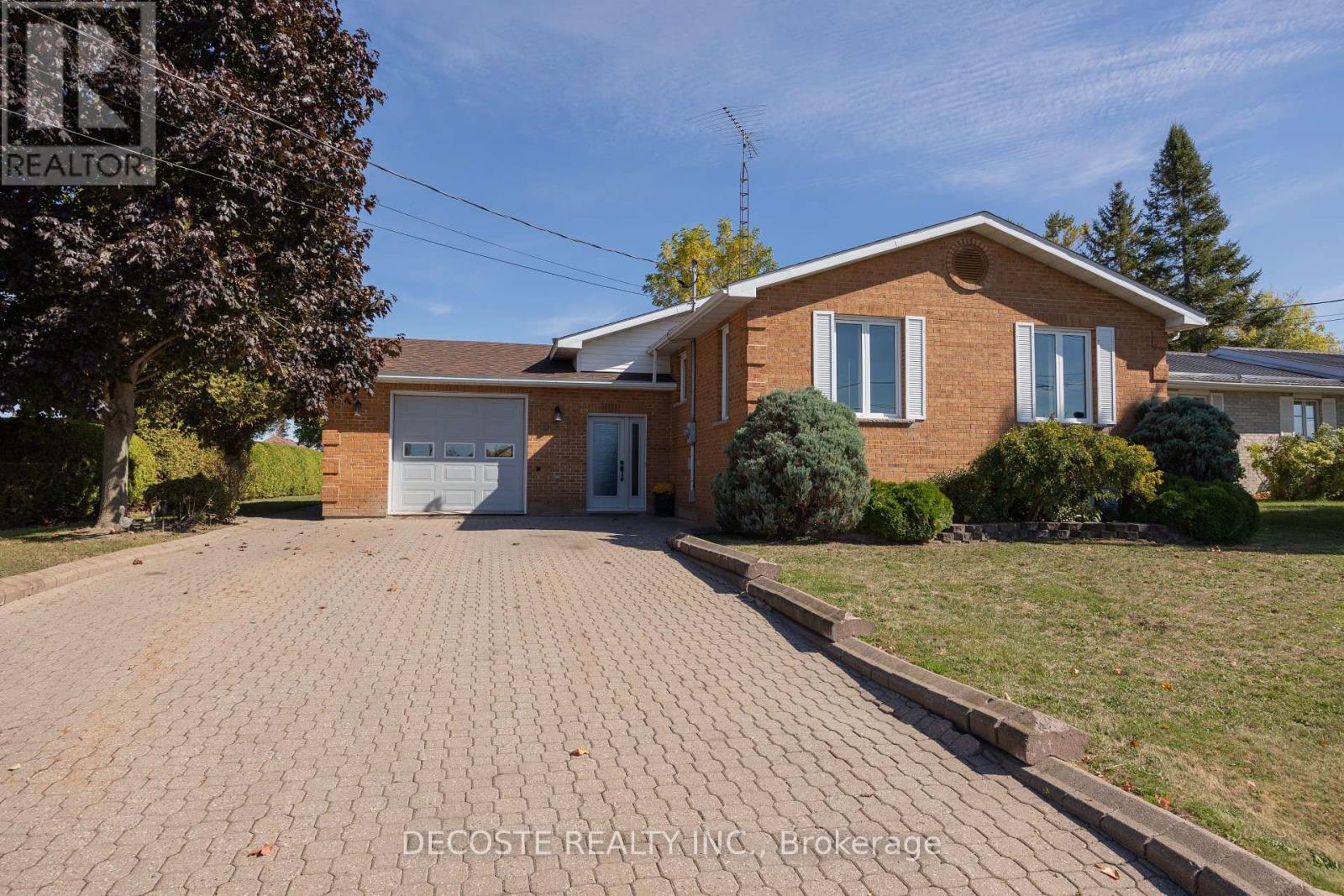
Highlights
Description
- Time on Housefulnew 7 days
- Property typeSingle family
- Median school Score
- Mortgage payment
Beautiful Brick Bungalow! Located in the south end of Alexandria, this split-entry home offers a modern, open-concept layout that's bright, inviting, and perfect for entertaining. The updated kitchen features a large eat-in island with quartz countertops, stainless steel appliances, stylish backsplash, new light fixtures, and new flooring throughout the main level. You'll find two good-sized bedrooms and a 3-piece bathroom on the main floor. The fully finished basement adds two additional bedrooms, a second updated 3-piece bathroom, and a cozy family room ideal for kids or movie nights. Step from the main floor bedroom onto the rear deck overlooking a private backyard with no rear neighbors. The attached garage is a welcome bonus during the winter months, and the interlock driveway adds a touch of class and curb appeal. Conveniently located just steps from Tim Hortons and major stores, let's make this your next home! (id:63267)
Home overview
- Heat source Natural gas
- Heat type Forced air
- Sewer/ septic Sanitary sewer
- # total stories 2
- # parking spaces 4
- Has garage (y/n) Yes
- # full baths 2
- # total bathrooms 2.0
- # of above grade bedrooms 4
- Subdivision 719 - alexandria
- View City view
- Lot desc Landscaped
- Lot size (acres) 0.0
- Listing # X12446645
- Property sub type Single family residence
- Status Active
- Bathroom 2.6m X 1.81m
Level: Basement - Recreational room / games room 4.2m X 7m
Level: Basement - Other 2.48m X 1.07m
Level: Basement - 3rd bedroom 4.35m X 3.42m
Level: Basement - 4th bedroom 3.79m X 3.44m
Level: Basement - Utility 3.94m X 3.66m
Level: Basement - Living room 3.73m X 4.49m
Level: Main - 2nd bedroom 3.39m X 3.67m
Level: Main - Dining room 2.98m X 4.47m
Level: Main - Bathroom 2.8m X 1.98m
Level: Main - Primary bedroom 4.67m X 3.63m
Level: Main - Kitchen 6.04m X 2.82m
Level: Main - Foyer 2.78m X 2.06m
Level: Main
- Listing source url Https://www.realtor.ca/real-estate/28955272/515-tobin-street-north-glengarry-719-alexandria
- Listing type identifier Idx

$-1,360
/ Month

