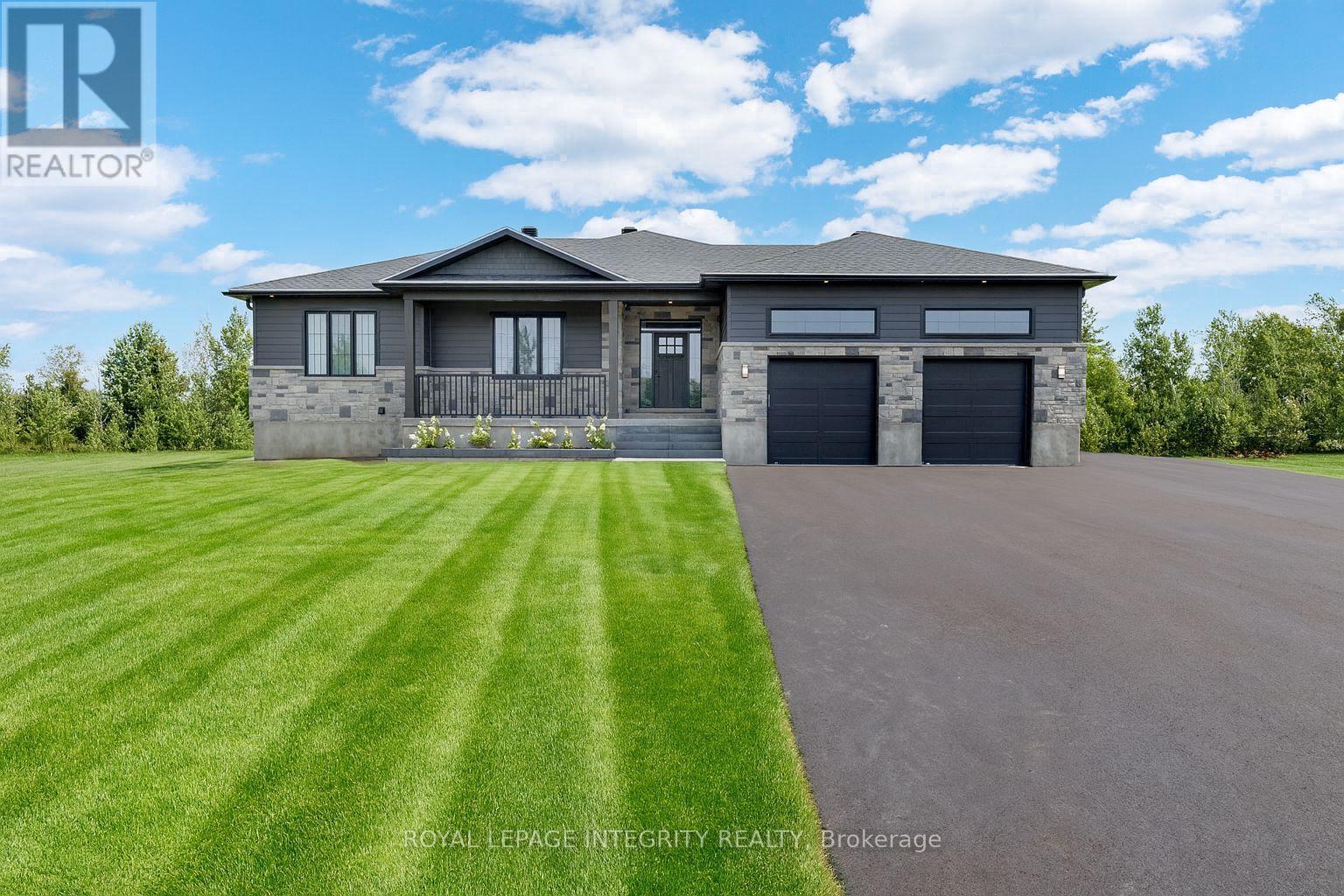- Houseful
- ON
- North Grenville
- K0G
- 106 Maplestone Dr

106 Maplestone Dr
106 Maplestone Dr
Highlights
Description
- Time on Houseful88 days
- Property typeSingle family
- StyleBungalow
- Median school Score
- Mortgage payment
Welcome to 106 Maplestone Drive a beautifully crafted, newly built bungalow offering 5 bedrooms (3A/G +2) and 3 bathrooms, set on just over an acre of land & only 30 minutes to Ottawa. From the moment you arrive, the inviting covered seating area sets the tone for the exceptional craftsmanship found throughout. Step inside to a spacious, light-filled foyer with striking black accent walls and elegant marble tile. White oak hardwood flooring flows seamlessly throughout the open-concept main level, leading into a stunning chefs kitchen designed for both function and style.This thoughtfully curated space features quartz countertops, a gas range with a custom wood hood, stainless steel appliances, open shelving, an oversized island with seating, and ample cabinetry AND the window above the sink frames the private backyard, adding a perfect finishing touch! The kitchen flows into a bright dining area & airy living room with vaulted ceilings and a show stopping fireplace set into a custom accent wall. Down the hall, you'll find three generously sized bedrooms, including a primary suite with walk-in closet and a spa-inspired ensuite boasting dual vanities and beautiful tile work. A full main bathroom and convenient main floor laundry complete this level. The fully finished lower level offers exceptional bonus space with large windows that make it feel bright and above grade. It features a sprawling rec room, two additional bedrooms, a third full bath with double sinks, and plenty of storage. Both the basement and attached garage include insulated, radiant-ready slabs. The garage is fully spray-foamed, drywalled, and versatile enough to serve as a home gym, workshop, or studio. Additional features include full spray foam insulation throughout and a water treatment system with reverse osmosis to the kitchen and fridge. Hot water on demand is roughed in and can be changed before close. (id:63267)
Home overview
- Cooling Central air conditioning
- Heat source Natural gas
- Heat type Forced air
- Sewer/ septic Septic system
- # total stories 1
- # parking spaces 4
- Has garage (y/n) Yes
- # full baths 3
- # total bathrooms 3.0
- # of above grade bedrooms 5
- Has fireplace (y/n) Yes
- Subdivision 802 - north grenville twp (kemptville east)
- Lot size (acres) 0.0
- Listing # X12307329
- Property sub type Single family residence
- Status Active
- Listing source url Https://www.realtor.ca/real-estate/28653569/106-maplestone-drive-north-grenville-802-north-grenville-twp-kemptville-east
- Listing type identifier Idx

$-3,093
/ Month












