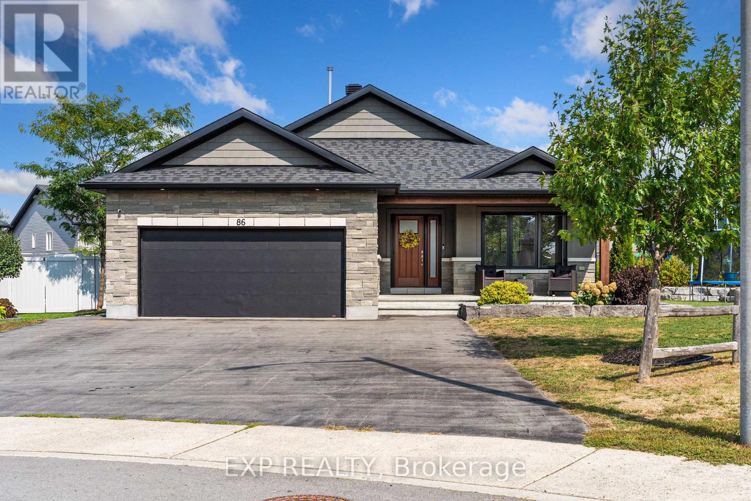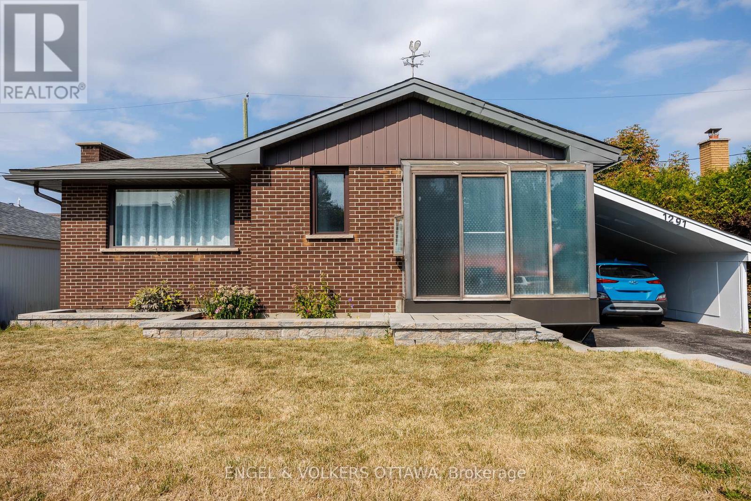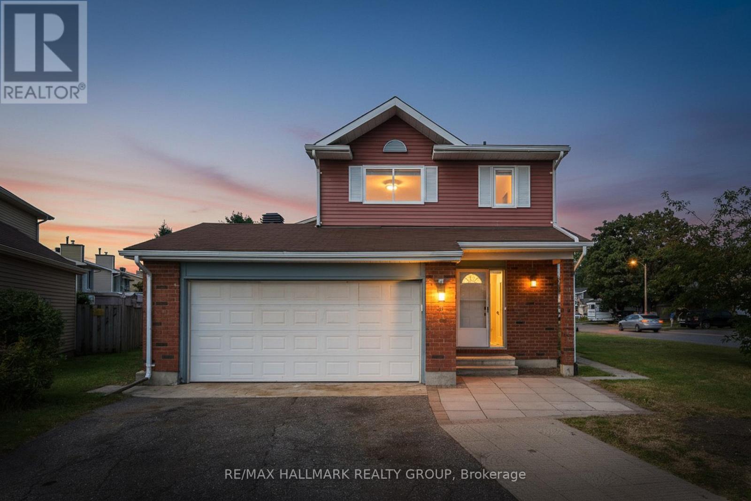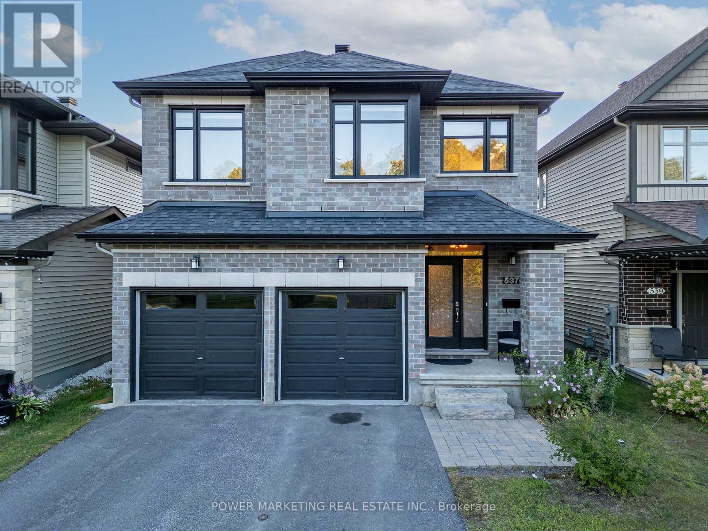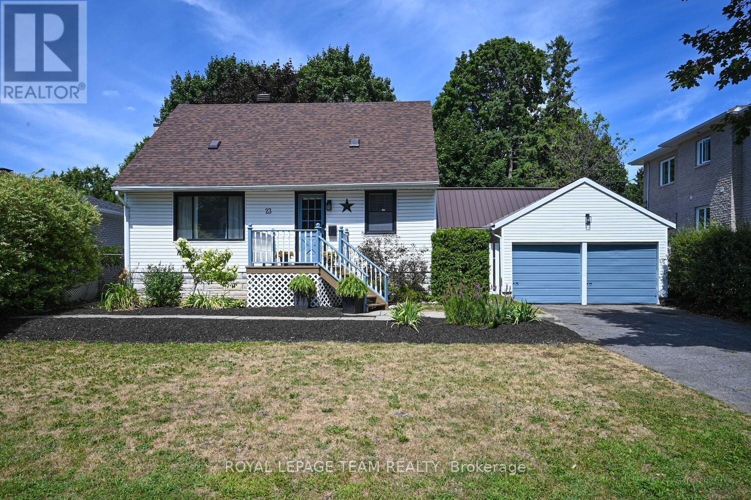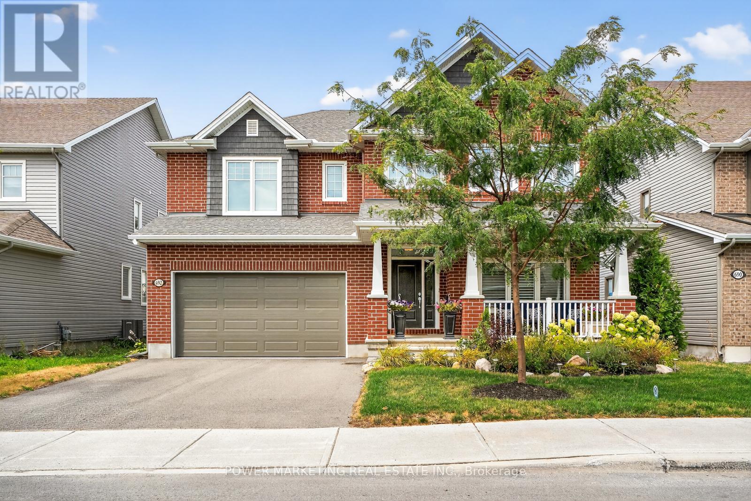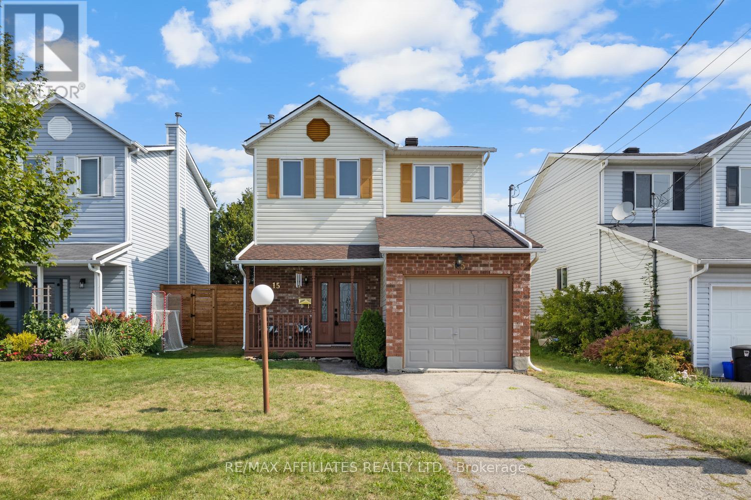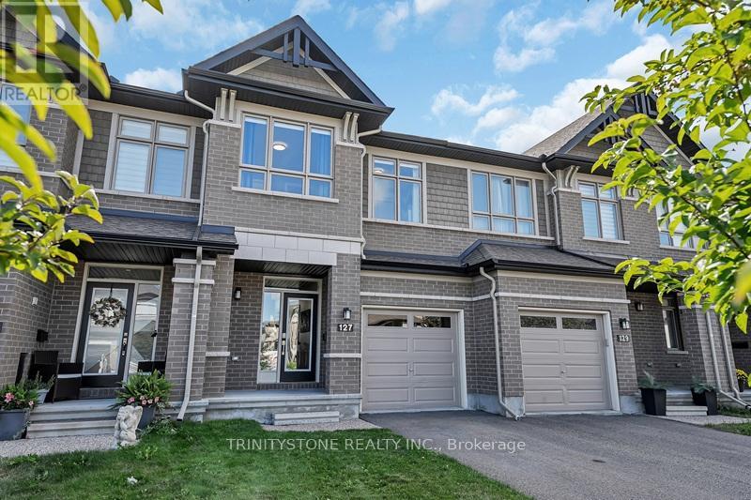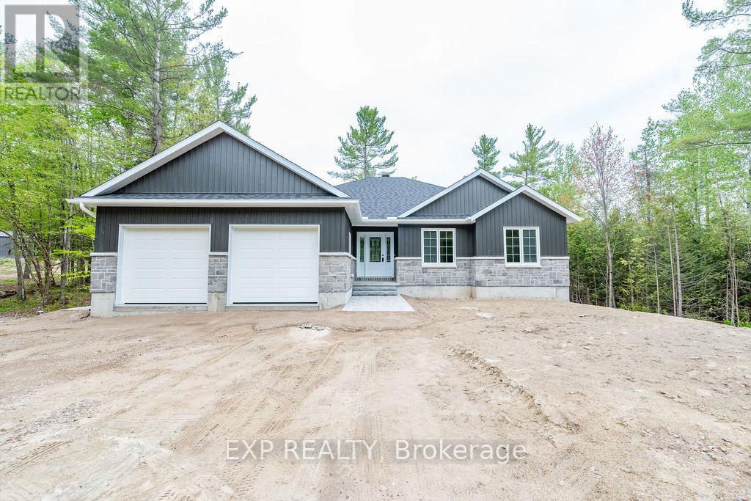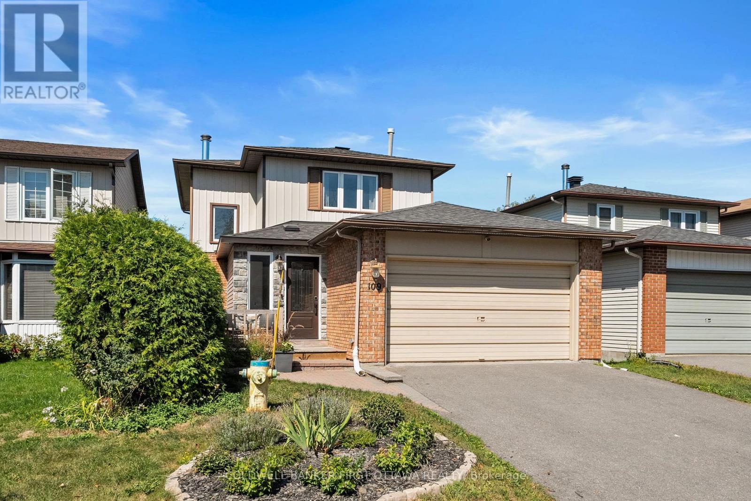- Houseful
- ON
- North Grenville
- K0G
- 106 Monty Private
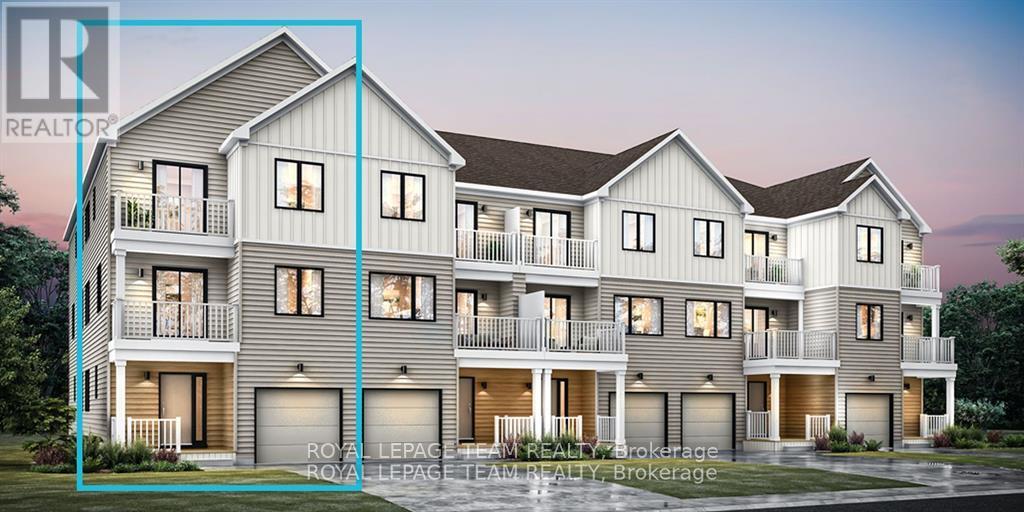
Highlights
Description
- Time on Housefulnew 3 days
- Property typeSingle family
- Median school Score
- Mortgage payment
END UNIT! Be the first to live in Mattamy's Floret, a beautifully designed 3-bedroom, 2-bathroom freehold townhome offering modern living and unbeatable convenience in the Oxford community of Kemptville. This 3-storey home features a welcoming foyer with closet space, direct garage access, a den, and luxury vinyl plank (LVP) flooring on the ground floor. The den on the main level can also be converted into a guest suite, making this a potential 4-bedroom home. The second floor boasts an open-concept great room, a stylish kitchen with quartz countertops, ceramic backsplash, and stainless steel appliances, a dining area, and a private balcony for outdoor enjoyment. This level also includes LVP flooring throughout and a powder room for added convenience. On the third floor, the primary bedroom features a luxurious 3-piece ensuite, while the second and third bedrooms offer ample space with access to the full main bath. A dedicated laundry area completes the upper level. The third-floor layout can be converted to a 2-bedroom, 2-bathroom configuration for additional comfort. Located in the vibrant Oxford community, this home is just minutes from shopping, restaurants, schools, highways, and the Kemptville Marketplace. BONUS: $10,000 Design Credit. Buyers still have time to choose colours and upgrades! Images showcase builder finishes. (id:63267)
Home overview
- Heat source Natural gas
- Heat type Forced air
- Sewer/ septic Sanitary sewer
- # total stories 3
- # parking spaces 2
- Has garage (y/n) Yes
- # full baths 2
- # half baths 1
- # total bathrooms 3.0
- # of above grade bedrooms 3
- Community features Community centre
- Subdivision 803 - north grenville twp (kemptville south)
- Lot size (acres) 0.0
- Listing # X12414576
- Property sub type Single family residence
- Status Active
- Dining room 3.71m X 3.53m
Level: 2nd - Living room 4.99m X 3.71m
Level: 2nd - Kitchen 4.87m X 246m
Level: 2nd - 3rd bedroom 2.98m X 2.95m
Level: 3rd - Bathroom Measurements not available
Level: 3rd - 2nd bedroom 2.77m X 2.77m
Level: 3rd - Primary bedroom 3.2m X 3.13m
Level: 3rd - Bathroom Measurements not available
Level: 3rd - Foyer Measurements not available
Level: Ground - Den 6.12m X 3.38m
Level: Ground
- Listing source url Https://www.realtor.ca/real-estate/28886485/106-monty-private-north-grenville-803-north-grenville-twp-kemptville-south
- Listing type identifier Idx

$-1,200
/ Month

