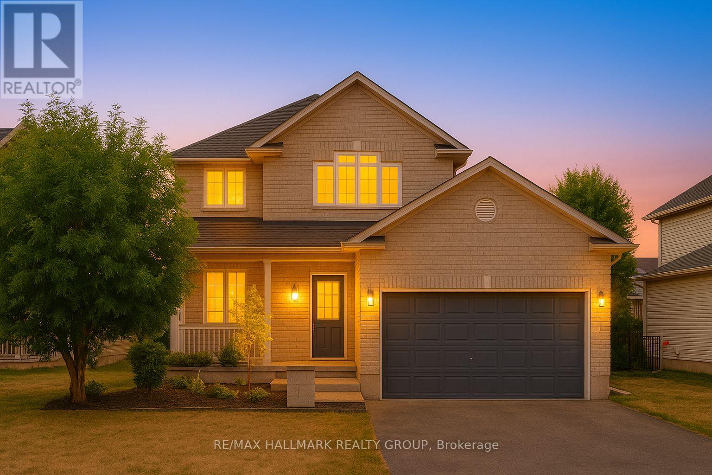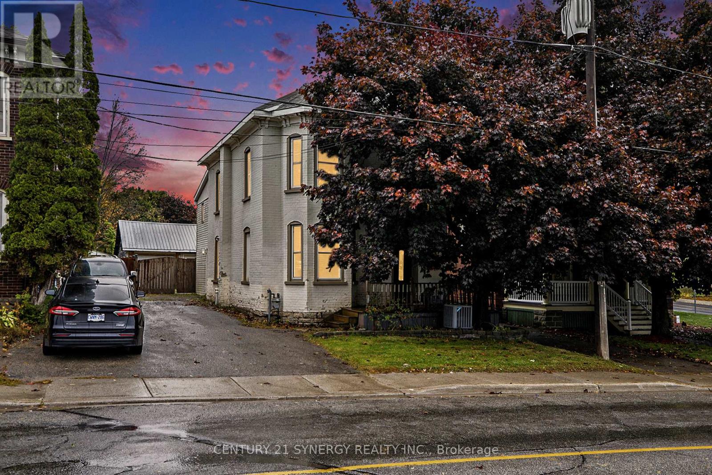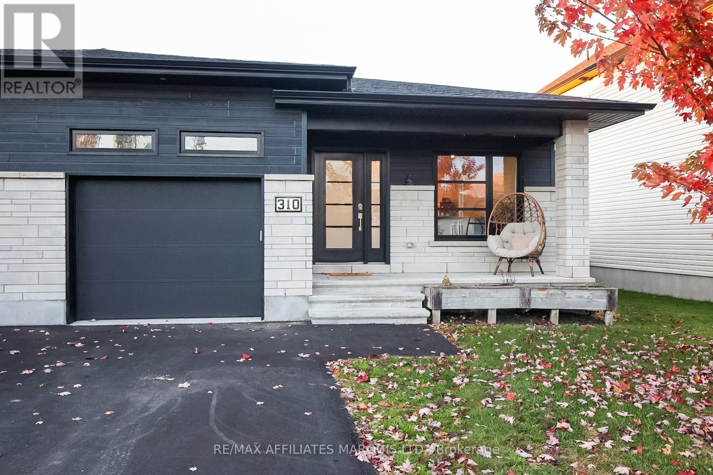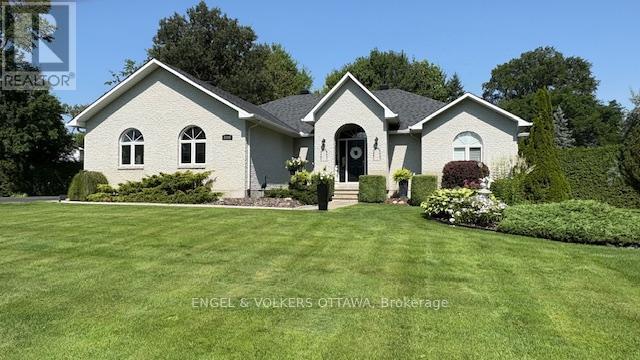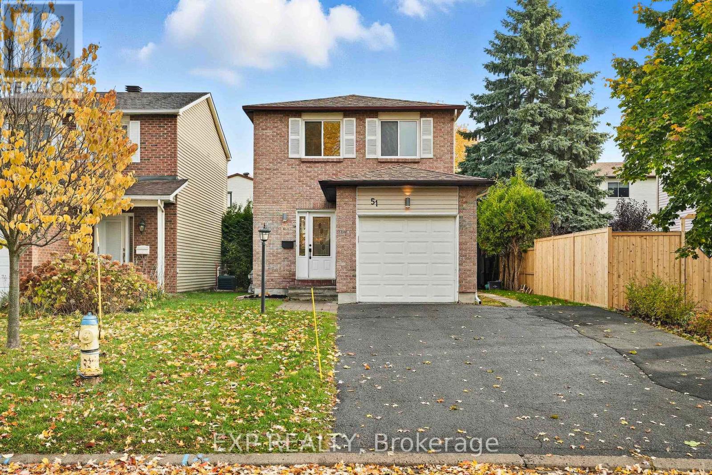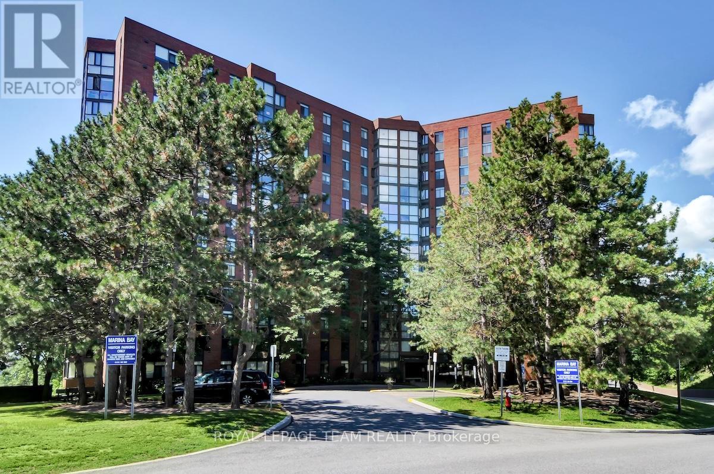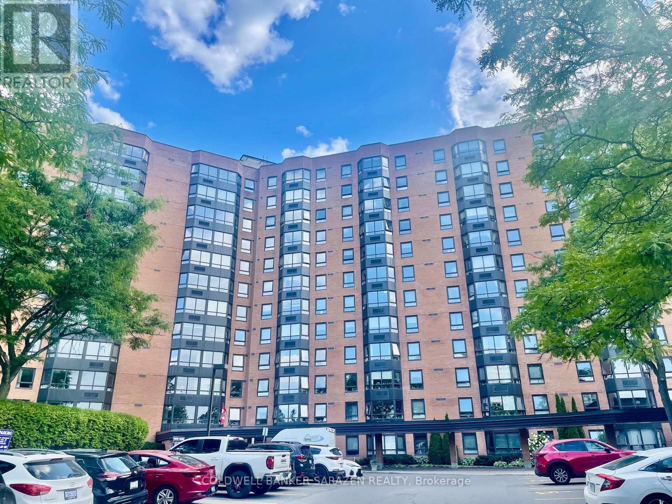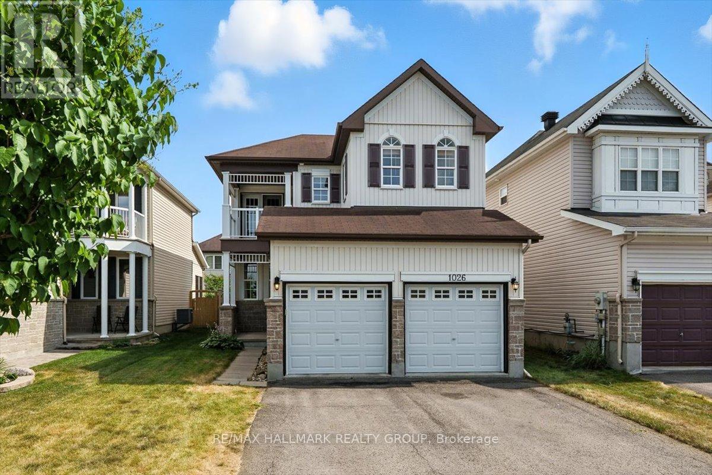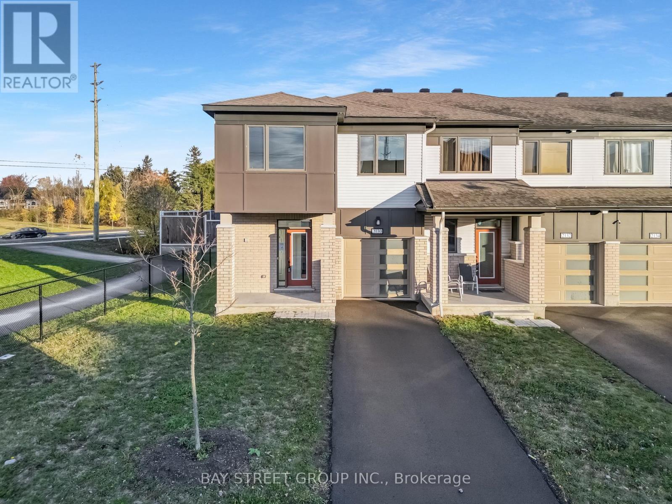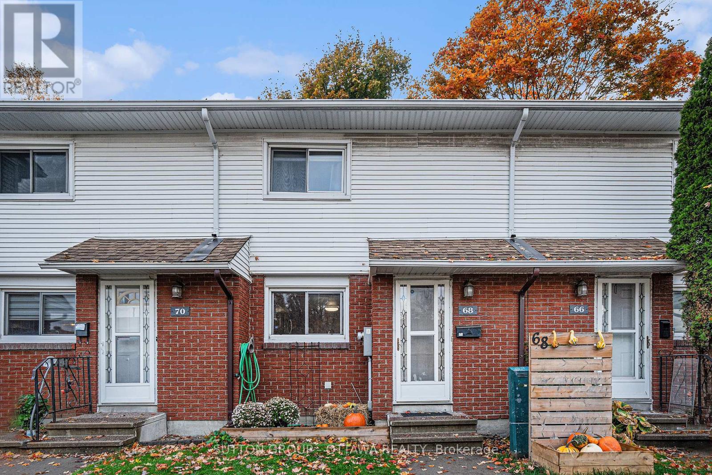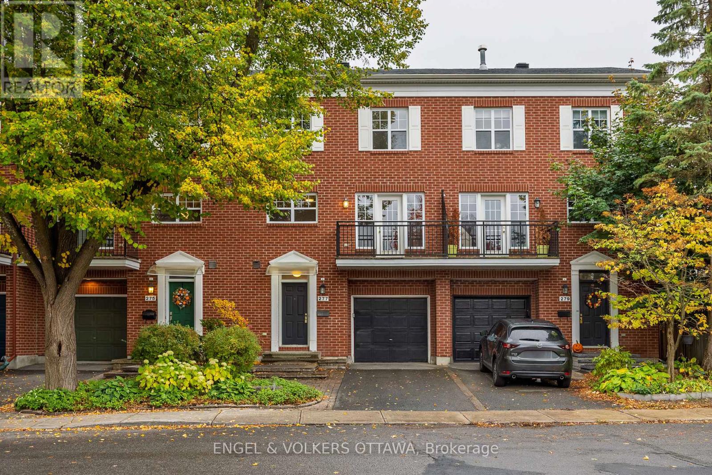- Houseful
- ON
- North Grenville
- K0G
- 11 Rideau Crossing Cres
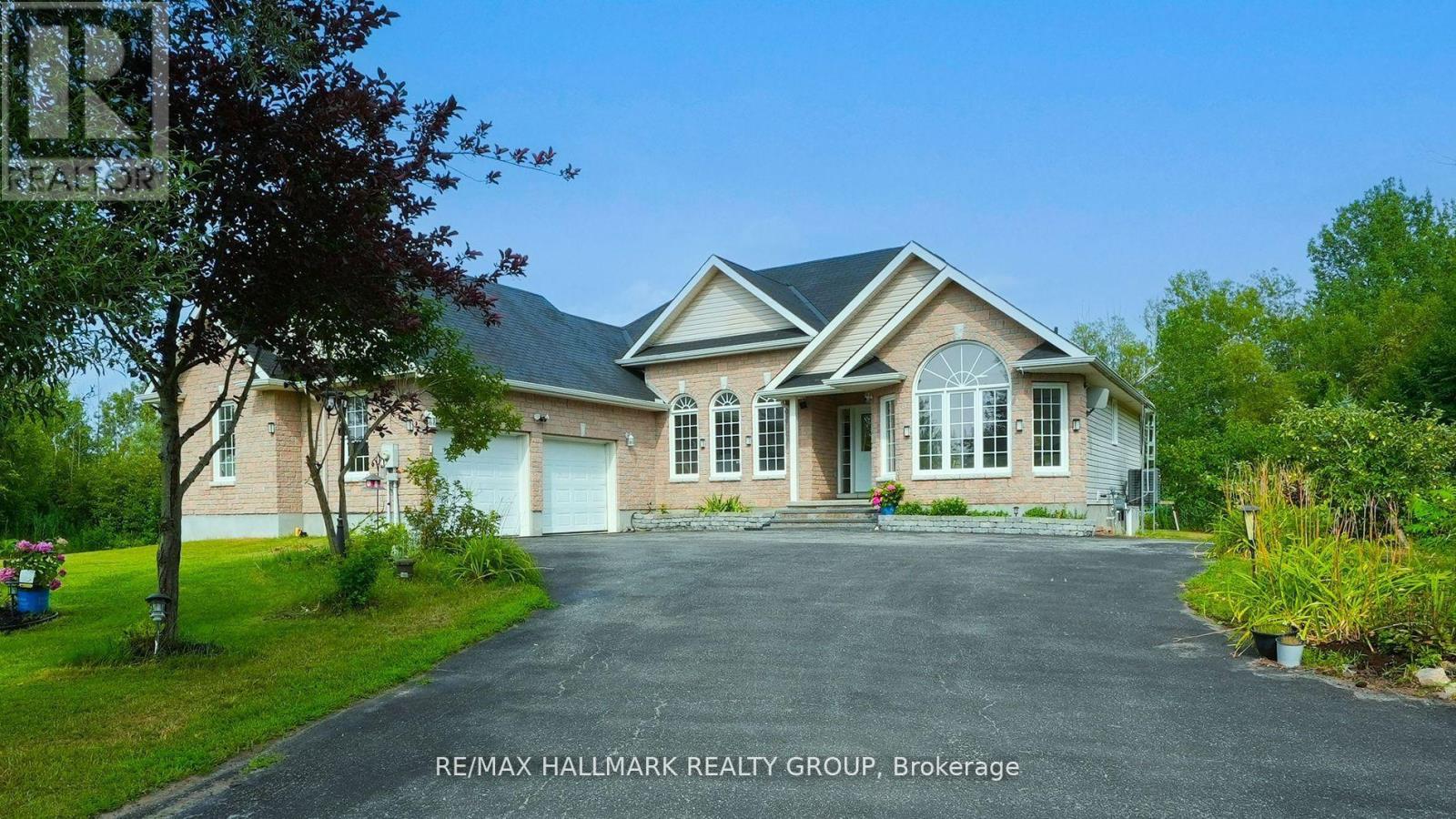
Highlights
Description
- Time on Houseful9 days
- Property typeSingle family
- StyleBungalow
- Median school Score
- Mortgage payment
Experience refined country living just minutes from the city! This stunning 6-bedroom bungalow sits on a lush, tree-lined 1-acre lot with no rear neighbours, offering the perfect blend of space, elegance, and privacy, ideal for growing families or multigenerational living. Step into the bright, open-concept main level featuring vaulted ceilings, rich hardwood floors, and an abundance of natural light. The gourmet kitchen is a chefs dream with quartz countertops, stainless steel appliances, and a cozy breakfast nook. The spacious dining area opens into a warm, inviting living room, perfect for family gatherings and entertaining. The luxurious primary suite boasts a spa-like 5-piece ensuite with a soaker tub, while two more generously sized bedrooms and a stylish 3-piece bath complete the main floor. Downstairs, the fully finished lower level offers exceptional flexibility with three additional bedrooms (all with oversized egress windows), a modern 3-piece bath, and a large family/rec room. A bonus kitchenette with a full-sized fridge, stove, and island makes it ideal for hosting or future in-law suite potential, especially with the separate entrance by the garage. Outside, enjoy a beautifully landscaped backyard backing onto nature. All of this is just 10 minutes to Kemptville, 20 minutes to Barrhaven Costco, and quick access to Highway 416.This is a rare opportunity to own a truly versatile, upscale home in a peaceful setting. (id:63267)
Home overview
- Cooling Central air conditioning
- Heat source Natural gas
- Heat type Forced air
- Sewer/ septic Septic system
- # total stories 1
- # parking spaces 6
- Has garage (y/n) Yes
- # half baths 3
- # total bathrooms 3.0
- # of above grade bedrooms 6
- Subdivision 802 - north grenville twp (kemptville east)
- Lot size (acres) 0.0
- Listing # X12462475
- Property sub type Single family residence
- Status Active
- Bedroom Measurements not available
Level: Basement - Bedroom Measurements not available
Level: Basement - Bedroom Measurements not available
Level: Basement - Office 4.11m X 2.41m
Level: Lower - Living room 4.11m X 3.73m
Level: Lower - Exercise room 4.11m X 4.06m
Level: Lower - Bedroom 4.03m X 4.34m
Level: Lower - Kitchen 9.14m X 4.04m
Level: Lower - Dining room 3.98m X 2.92m
Level: Main - Bedroom 3.5m X 4.08m
Level: Main - Eating area 2.79m X 2.79m
Level: Main - Primary bedroom 4.21m X 4.06m
Level: Main - Bedroom 3.3m X 3.5m
Level: Main - Living room 4.21m X 4.72m
Level: Main - Kitchen 2.79m X 3.6m
Level: Main
- Listing source url Https://www.realtor.ca/real-estate/28989669/11-rideau-crossing-crescent-north-grenville-802-north-grenville-twp-kemptville-east
- Listing type identifier Idx

$-2,427
/ Month

