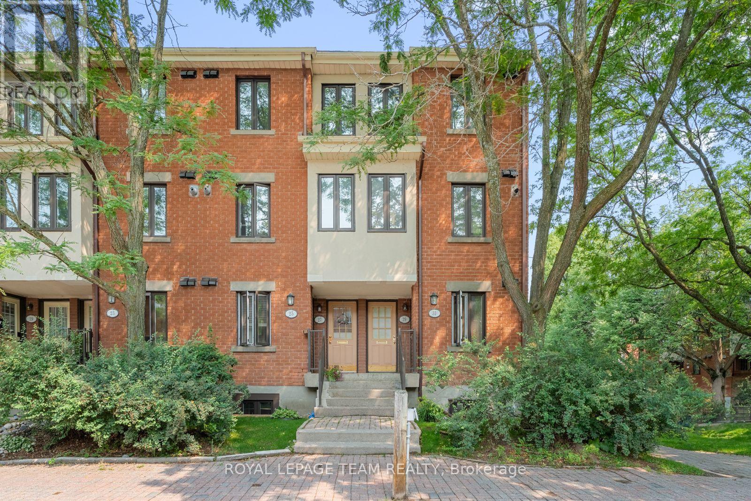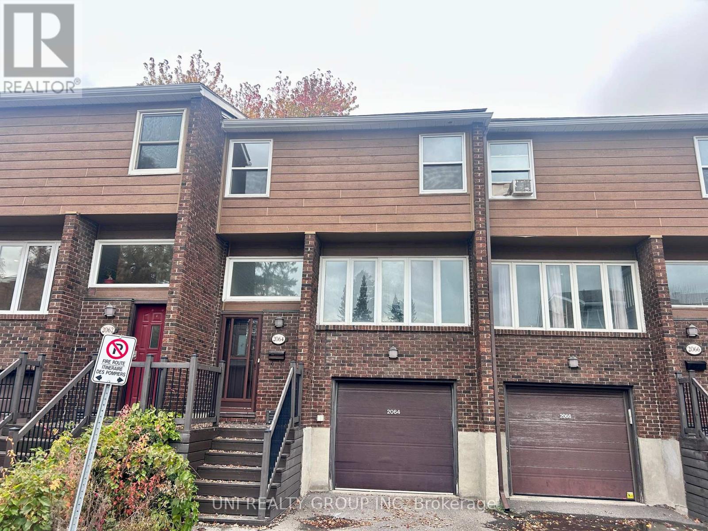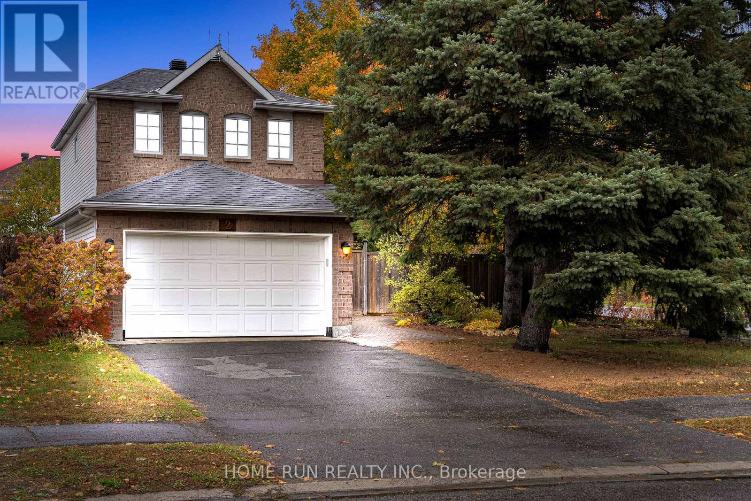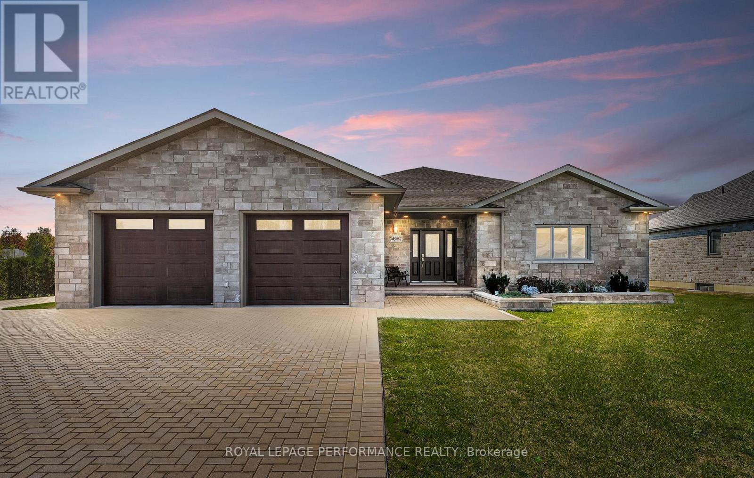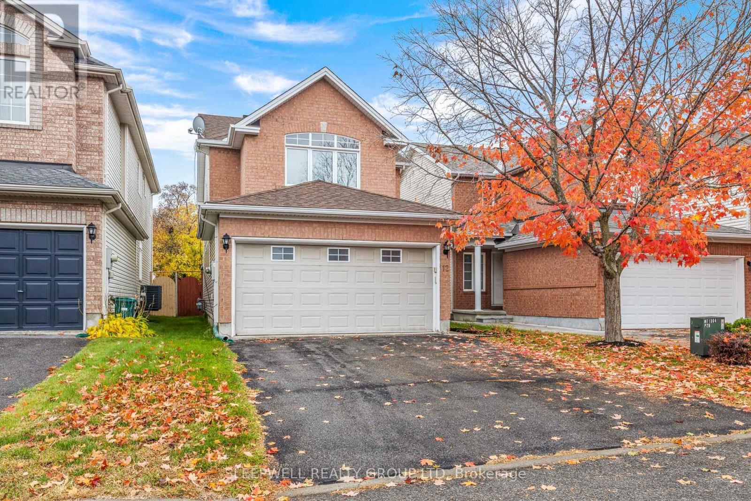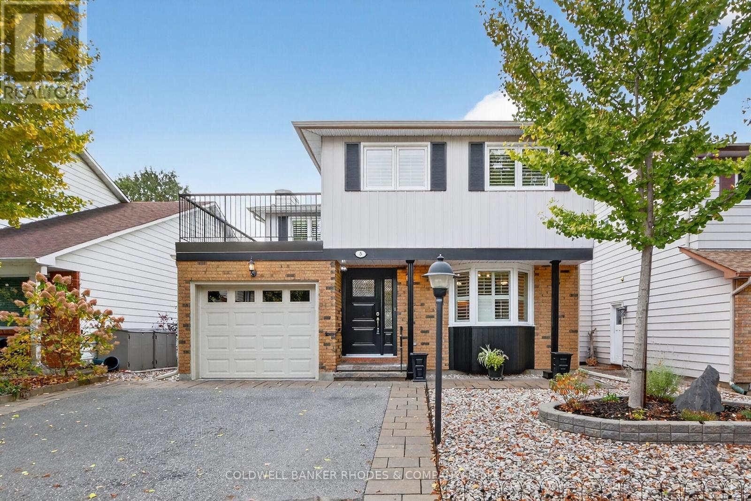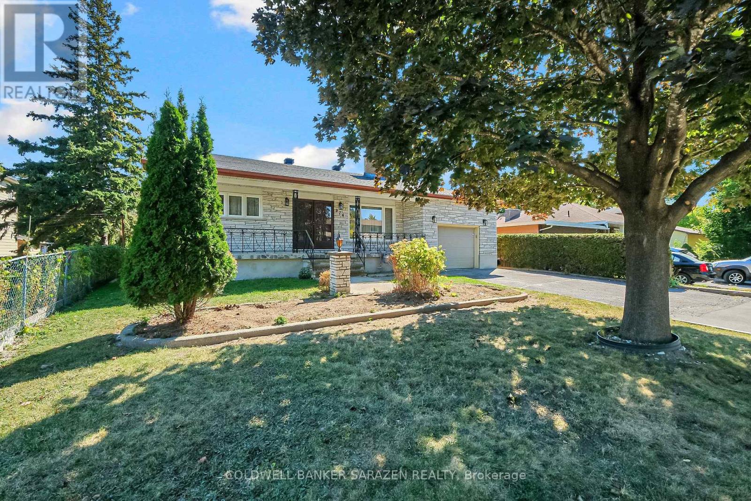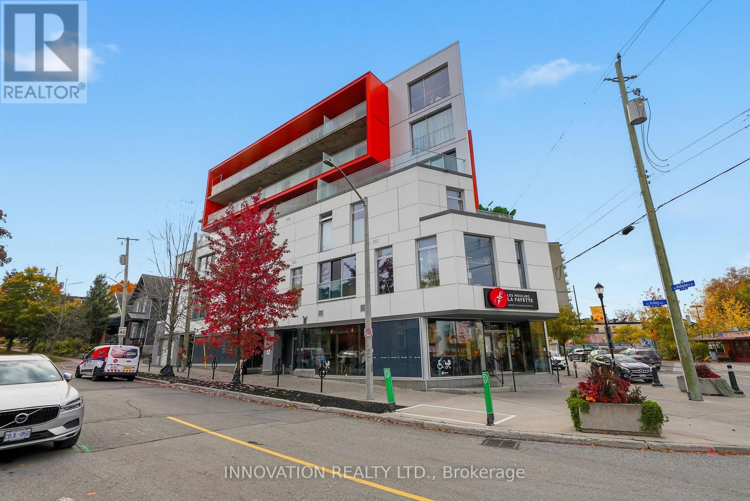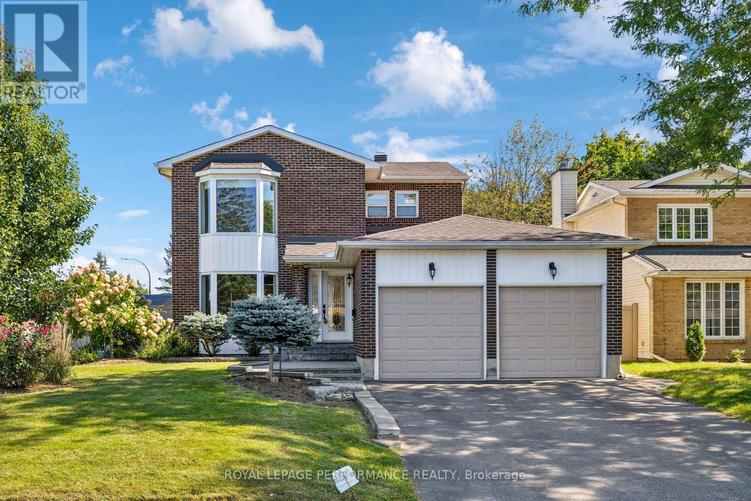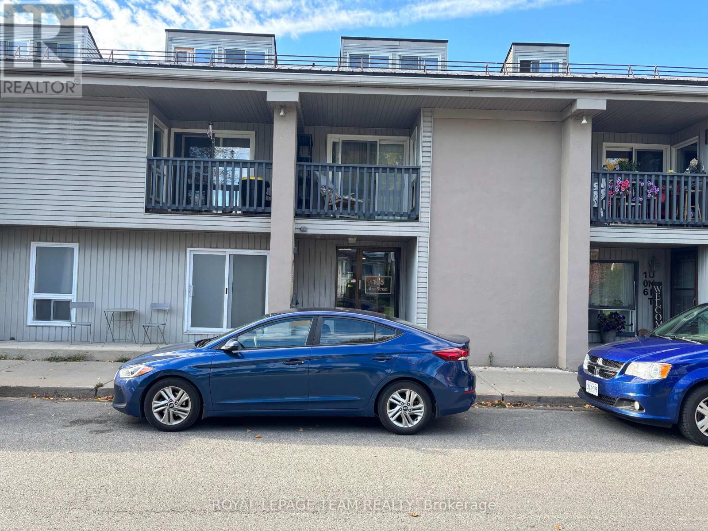- Houseful
- ON
- North Grenville
- K0G
- 113 Maplestone Dr N
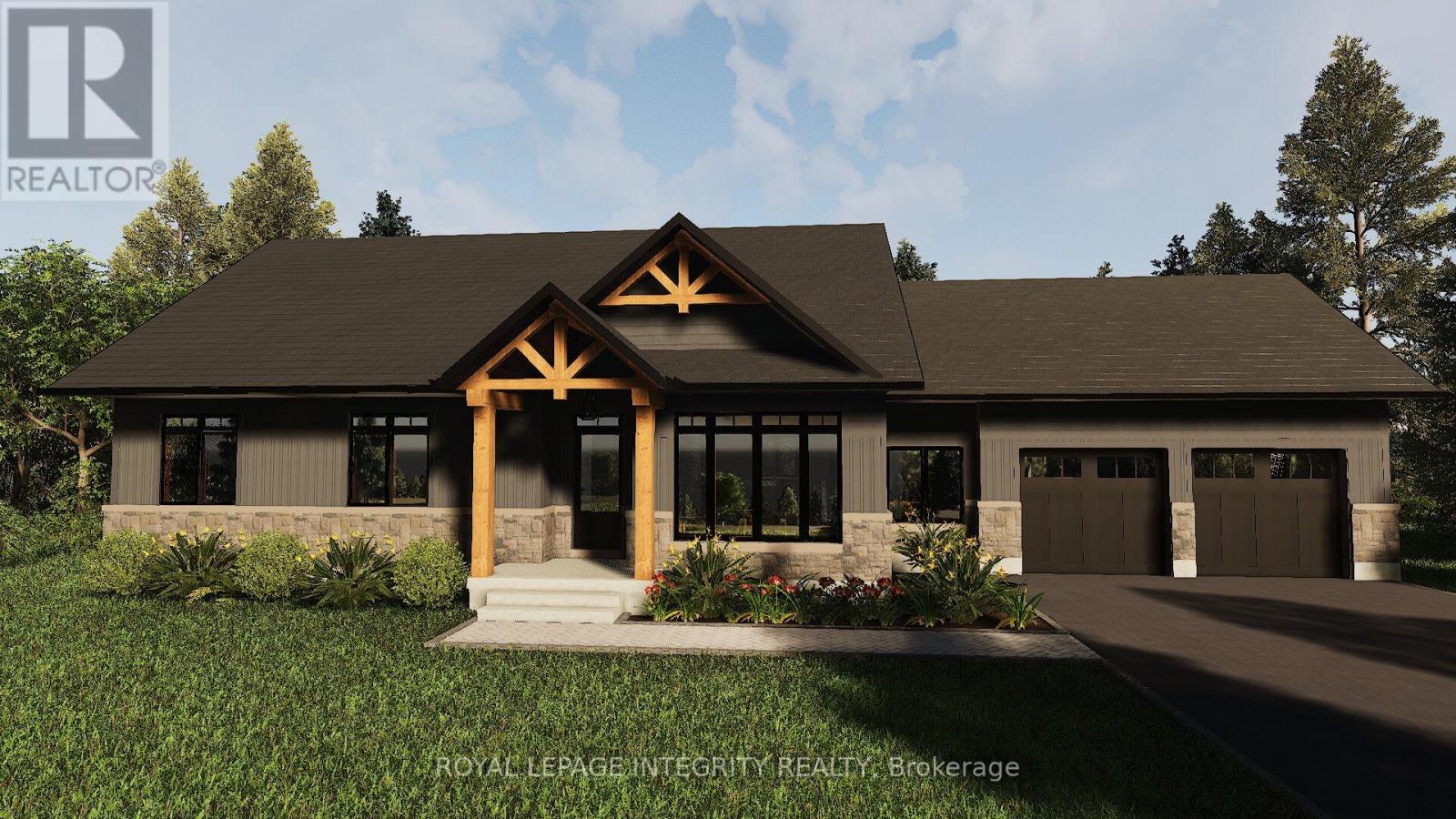
Highlights
Description
- Time on Houseful263 days
- Property typeSingle family
- StyleBungalow
- Median school Score
- Mortgage payment
Maplestone Lakes welcomes GOHBA Award-winning builder Sunter Homes to complete this highly sought-after community. Offering Craftsman style home with low-pitched roofs, natural materials & exposed beam features for your pride of ownership every time you pull into your driveway. Our Windsong model (designed by Bell &Associate Architects) offers 1500 sf of main-level living space featuring three spacious bedrooms with large windows and closest, spa-like ensuite, large chef-style kitchen, dining room, and central great room. Guests enter a large foyer with lines of sight to the kitchen, a great room, and large windows to the backyard. Convenient daily entrance into the mudroom with plenty of space for coats, boots, and those large lacrosse or hockey bags. Customization is available with selections of kitchen, flooring, and interior design supported by award-winning designer, Tanya Collins Interior Designs. Ask Team Big Guys to secure your lot and build with Sunter Homes., Flooring: Ceramic, Flooring: Laminate (id:63267)
Home overview
- Cooling Central air conditioning, ventilation system
- Heat source Natural gas
- Heat type Forced air
- Sewer/ septic Septic system
- # total stories 1
- # parking spaces 12
- Has garage (y/n) Yes
- # full baths 2
- # total bathrooms 2.0
- # of above grade bedrooms 6
- Has fireplace (y/n) Yes
- Subdivision 802 - north grenville twp (kemptville east)
- View View
- Directions 1935743
- Lot desc Landscaped
- Lot size (acres) 0.0
- Listing # X11954962
- Property sub type Single family residence
- Status Active
- 3rd bedroom 2.9m X 3.35m
Level: Main - Laundry 1.52m X 3.96m
Level: Main - Primary bedroom 3.96m X 3.96m
Level: Main - 2nd bedroom 3.05m X 3.35m
Level: Main - Bathroom 1.52m X 2.62m
Level: Main - Dining room 3.25m X 4.57m
Level: Main - Kitchen 2.74m X 4.57m
Level: Main - Other 1.42m X 183m
Level: Main - Living room 3.66m X 4.88m
Level: Main - Foyer 1.98m X 2.84m
Level: Main - Bathroom 1.52m X 2.44m
Level: Main
- Listing source url Https://www.realtor.ca/real-estate/27874990/113-maplestone-drive-n-north-grenville-802-north-grenville-twp-kemptville-east
- Listing type identifier Idx

$-3,720
/ Month

