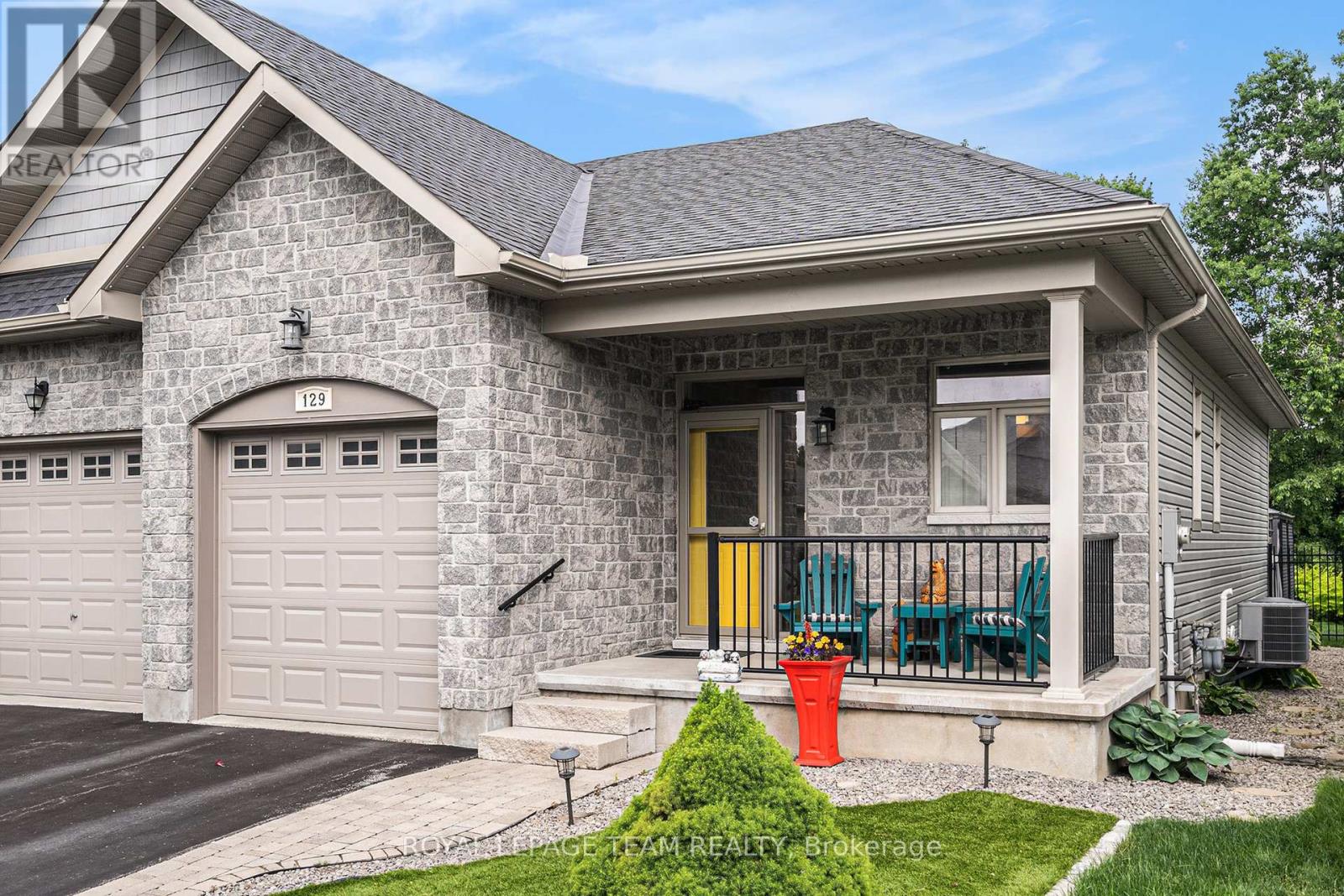- Houseful
- ON
- North Grenville
- K0G
- 129 Tradewinds Cres

129 Tradewinds Cres
129 Tradewinds Cres
Highlights
Description
- Time on Houseful68 days
- Property typeSingle family
- StyleBungalow
- Median school Score
- Mortgage payment
Welcome to this beautifully maintained 2-bedroom, 3-bathroom semi-detached gem nestled in the highly desirable eQuinelle neighborhood renowned for its sense of community, golf course and scenic trails. Step inside and enjoy the spacious open-concept main floor, featuring an updated kitchen complete with a brand new refrigerator, perfect for home chefs and entertainers alike. The bright and airy living room is accented by hardwood floors and offers seamless access to the outdoors. Retreat to the generously sized primary bedroom, which boasts a walk-in closet and a private 4-piece ensuite---your own personal sanctuary. Convenient main floor laundry adds everyday ease to your lifestyle. The finished basement offers additional living space with a cozy family room and a full 3-piece bathroom, ideal for guests, a home office, or movie nights. Front yard is maintenance free, with high quality astro-turf installed in 2024. Enjoy the outdoors in your fully fenced backyard, featuring a large deck, perfect for hosting friends or simply relaxing in peace with no rear neighbours. Additional highlights include an attached garage. This turn-key home is perfect for downsizers, first-time buyers, or anyone looking to enjoy the tranquil yet vibrant lifestyle that eQuinelle has to offer. (id:63267)
Home overview
- Cooling Central air conditioning
- Heat source Natural gas
- Heat type Forced air
- Sewer/ septic Sanitary sewer
- # total stories 1
- # parking spaces 2
- Has garage (y/n) Yes
- # full baths 2
- # half baths 1
- # total bathrooms 3.0
- # of above grade bedrooms 2
- Flooring Ceramic, hardwood
- Subdivision 803 - north grenville twp (kemptville south)
- Lot size (acres) 0.0
- Listing # X12343861
- Property sub type Single family residence
- Status Active
- Utility 7.28m X 7.65m
Level: Lower - 2nd bedroom 3.29m X 3.91m
Level: Lower - Family room 4.96m X 4.97m
Level: Lower - Bathroom 3.3m X 1.6m
Level: Lower - Bathroom 1.6m X 1.5m
Level: Main - Kitchen 5.04m X 3.22m
Level: Main - Primary bedroom 3.57m X 5.66m
Level: Main - Bathroom 2.9m X 2.98m
Level: Main - Laundry 2.42m X 1.88m
Level: Main - Living room 5.04m X 3.22m
Level: Main - Foyer 2.51m X 3.74m
Level: Main - Dining room 3.57m X 1.79m
Level: Main
- Listing source url Https://www.realtor.ca/real-estate/28731618/129-tradewinds-crescent-north-grenville-803-north-grenville-twp-kemptville-south
- Listing type identifier Idx

$-1,853
/ Month












